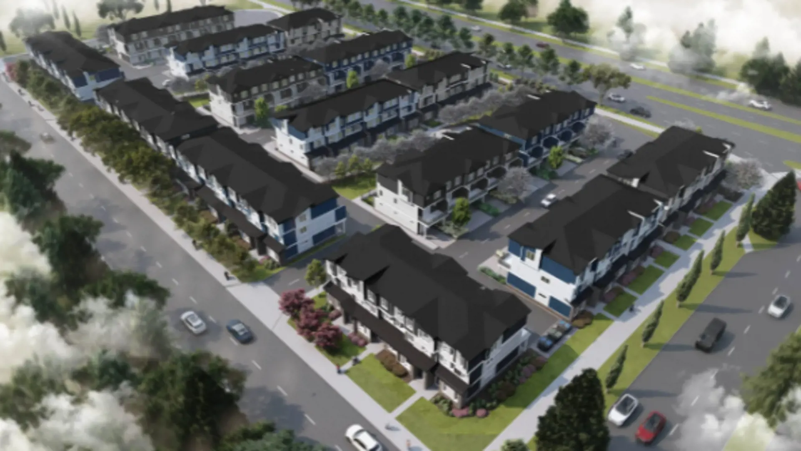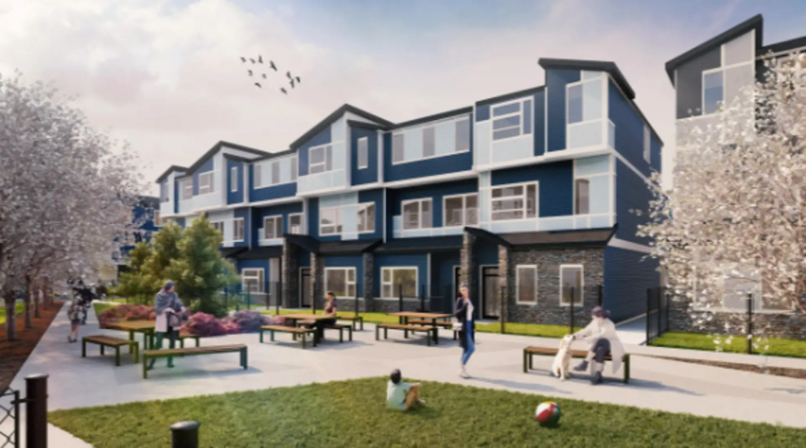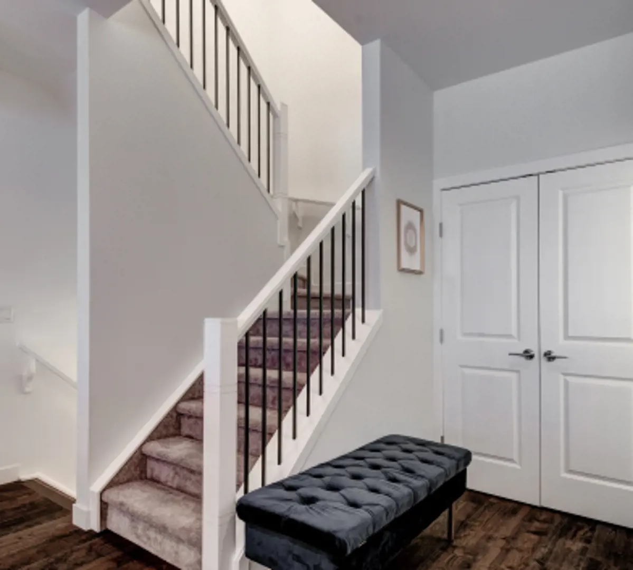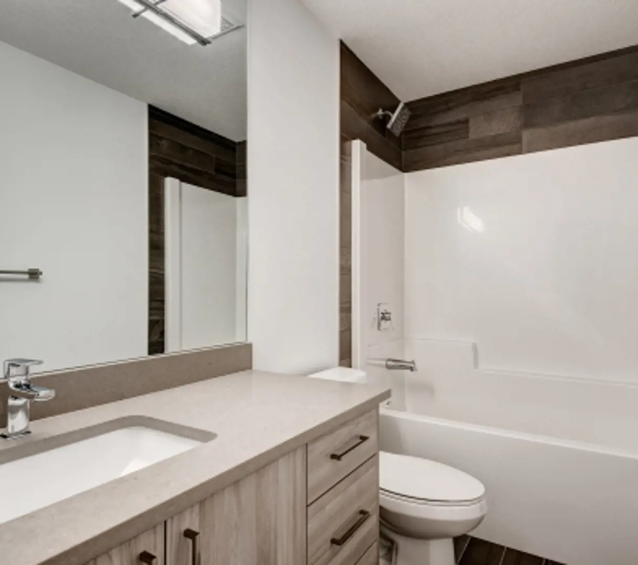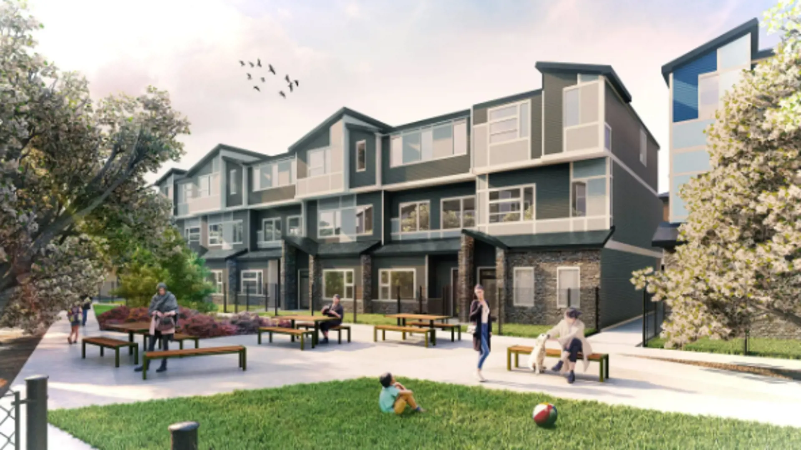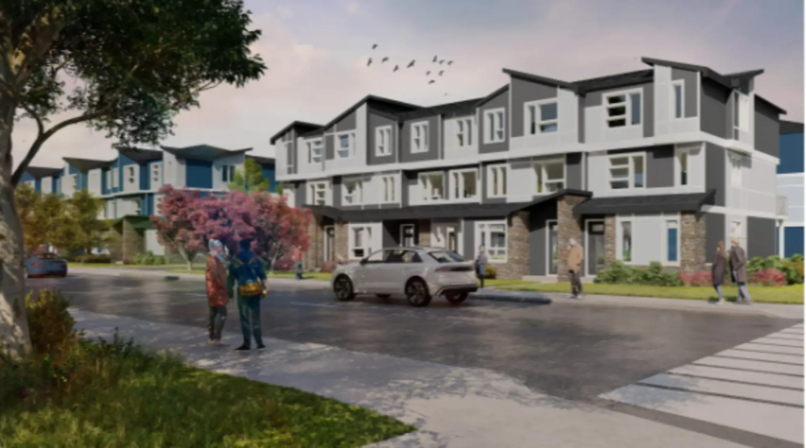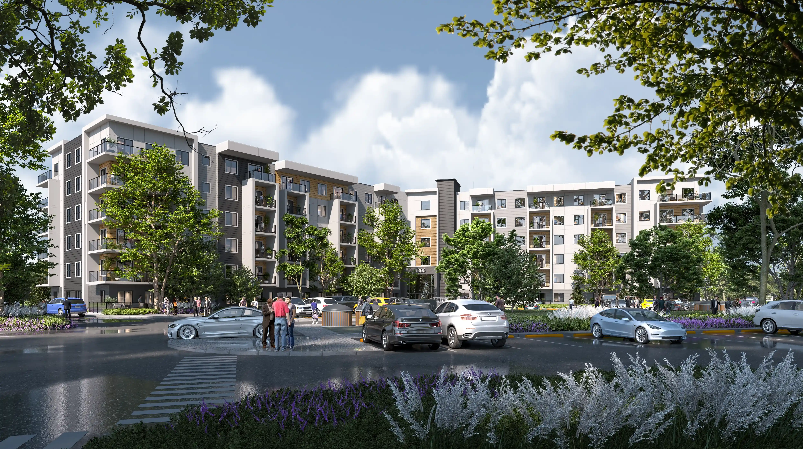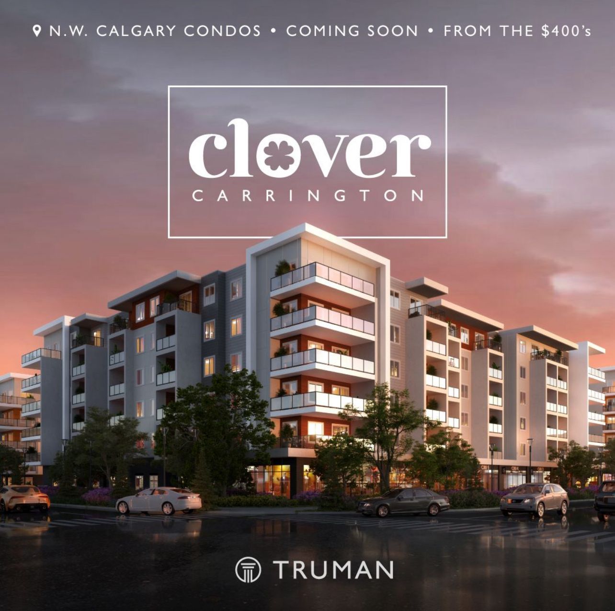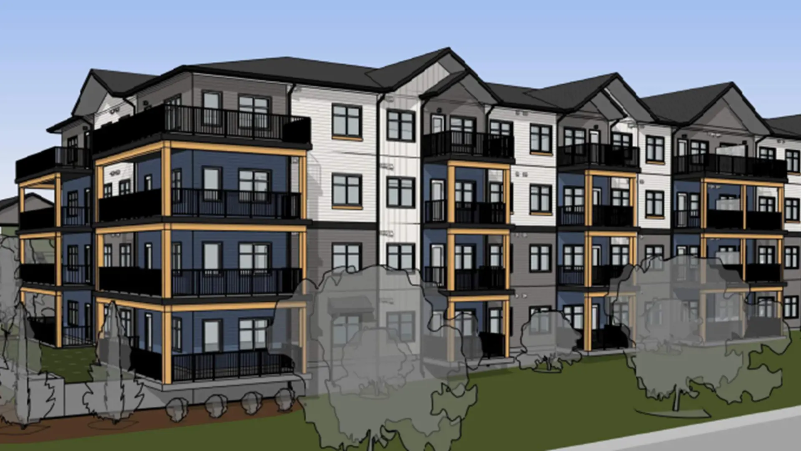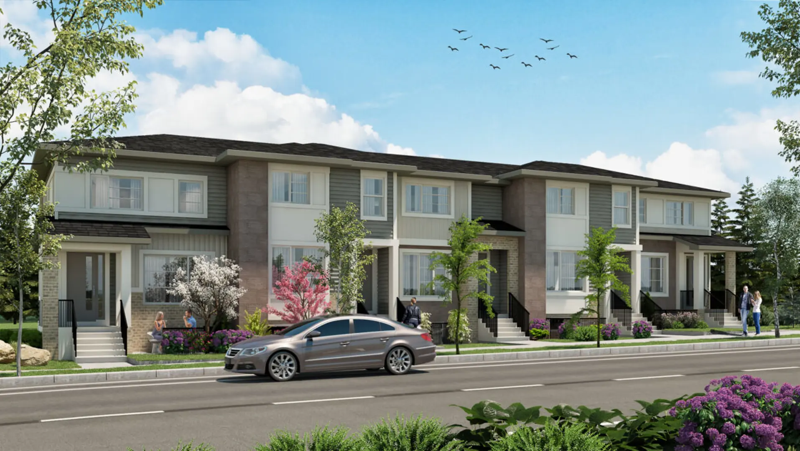The Centro in Cornerstone
Starting From Low $454.43k
- Developer:Luxuria Homes
- City:Calgary
- Address:Cornerstone | By Anthem Community | 145 Corner Meadows Way Northeast, Calgary, AB
- Type:Townhome
- Status:Selling
- Occupancy:Est. Compl. 2024
About The Centro in Cornerstone
The Centro in Cornerstone, a townhouse community by Luxuria Homes, is currently being constructed at 145 Corner Meadows Way Northeast, Calgary, with an expected completion date in 2024. Offering a total of 86 units, with prices ranging from $454,425 to $480,150, and sizes varying from 1346 to 1413 square feet, The Centro promises upgraded finishes and diverse layouts tailored to different needs. Positioned in the heart of the burgeoning Northeast, it provides convenient access to modern amenities and services. Source: Luxuria Homes.
Deposit Structure
END - USER
Initial deposit - $5,000 Bank Draft Upon Writing
1st Deposit - Increased to 5% at the end of the 10-day rescission period
2nd Deposit - Mortgage letter is required for the full amount.
INVESTOR
Initial deposit - $5,000 Bank Draft Upon Writing
1st - Increased to 5% end of the 10-day
2nd - 5% due in 3 months
Amenities
- Parks
- Pathways
Features and finishes
KITCHEN
- Ceiling height melamine cabinets with straight riser to ceiling
- Stainless Steel Samsung appliance package
? 30 inch electric oven stove
? Microwave with over the range hood fan
? Dishwasher and
- French Door Fridge
- 2 pots and pan drawers, metal tandem drawer slides
- Soft close cabinetry
INTERIOR FINISH
- Knockdown texture on all ceilings
- Choice of Finish Package
From 5 Designer Packages
- Choice of quartz from builder standard (1 option throughout your home)
- Premier party wall detailing to ensure maximum privacy and efficiency
- Tiles in all bathrooms and entry ways
- LVP throughout main oor
- Carpet on stairs and bedrooms
MILLWORK
- 3-inch baseboards and 2.5-inch window casing and door moulding
- MDF Banister in white lacquer with metal spindles(plan dependant)
- 7 ft passage door style from builder standard options (1 style option throughout home)
- Swing doors to all closets
ENERGY EFFICIENCY
- Home fully vapor wrapped for energy efficiency
- Low-E argon lled windows
High efficiency two stage direct vent furnace
- Programmable thermostat
- Flow through humidier
- 50 gallon electric hot water tank
- Air circulation recovery system
- High efficiency heating
- Choice from two designer lighting packages
BATHROOMS
- Moen plumbing xtures
- 40” high bathroom mirrors
- Under mounted sinks with vanity in all bathrooms
- Quartz or Granite for all counters on all bathrooms
- Low ow toilets and shower heads
EXTERIOR
- Premium siding with accents of Hardie and cultured stone as per architectural design
- Private walkways to each unit
- Double car, (or tandem) garage with 16”’ x 7’ insulated metal garage door as per plan
- Premium sliding balcony door
- Large courtyard park
Floor Plans
| Unit Type | Description | Floor Plans |
|---|---|---|
| 1 Bedroom + Den Units | With home office space | |
| 2 Bedroom Units | Perfect for families | |
| 2 Bedroom + Den Units | Extra flex space | |
| 3 Bedroom Units | Spacious layout |
Amenities
Project Location
Note: The exact location of the project may vary from the address shown here
Walk Score

Priority List
Be the first one to know
By registering, you will be added to our database and may be contacted by a licensed real estate agent.

Why wait in Line?
Get The Centro in Cornerstone Latest Info
The Centro in Cornerstone is one of the townhome homes in Calgary by Luxuria Homes
Browse our curated guides for buyers
Similar New Construction Homes in Calgary
- 20338-21092 Sheriff King St SW
- Developed by Truman
- Type: Condo
- Occupancy: 2029
From low $450k
- Carrington Blvd NW, Calgary, AB
- Developed by Truman
- Type: Condo
- Occupancy: TBA
From low $369k
- 106 Redstone Street Northeast, Calgary, AB T3N 1B5
- Developed by StreetSide Developments (Calgary)
- Type: Condo
- Occupancy: TBD
From low $270k
- 85 Sora Gate Southeast, Calgary, AB T3S 0A7
- Developed by Douglas Homes
- Type: Townhome
- Occupancy: TBD
From low $519.9k
Notify Me of New Projects
Send me information about new projects that are launching or selling
Join Condomonk community of 500,000+ Buyers & Investors today!
