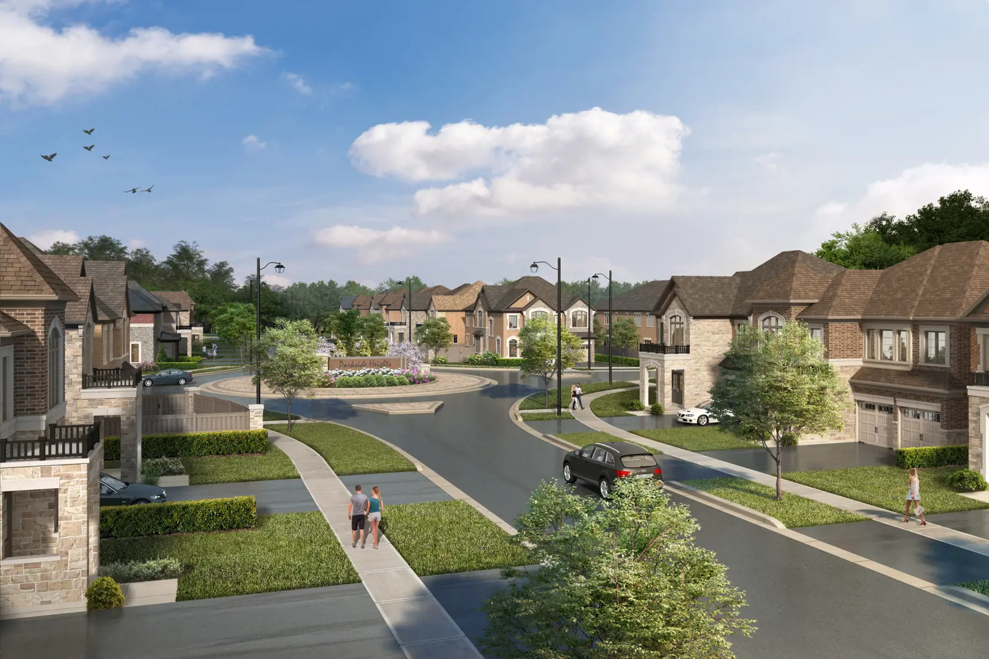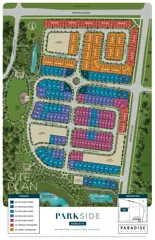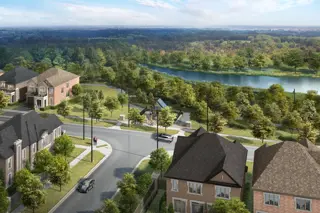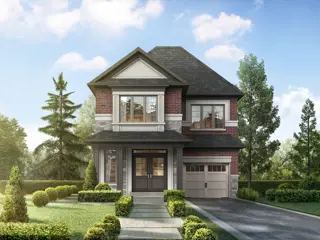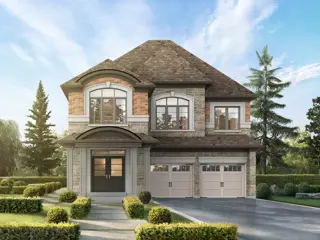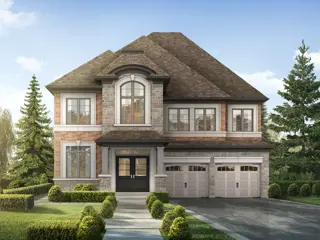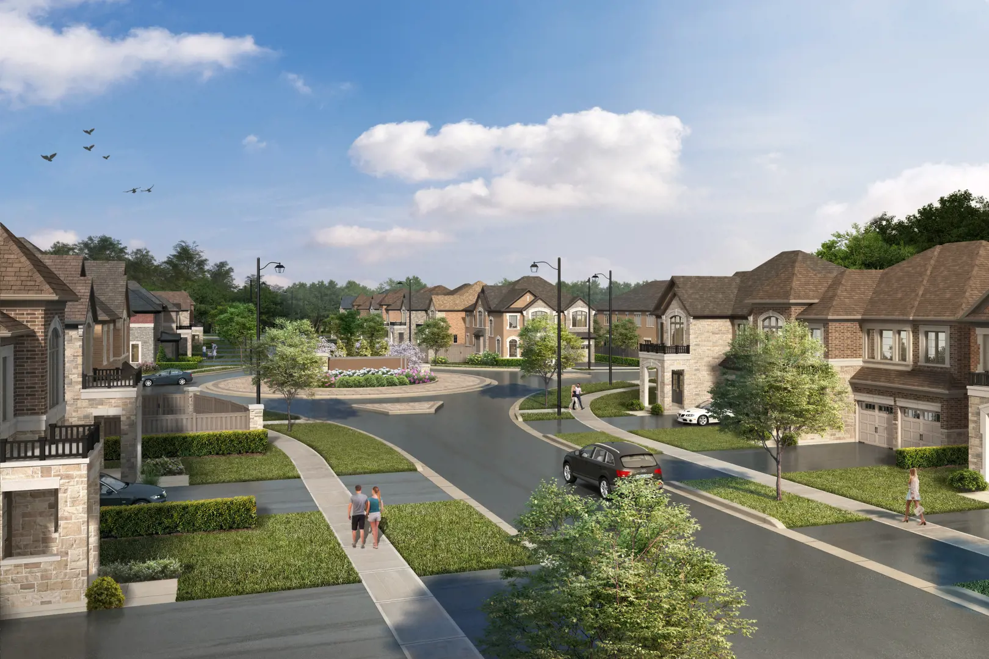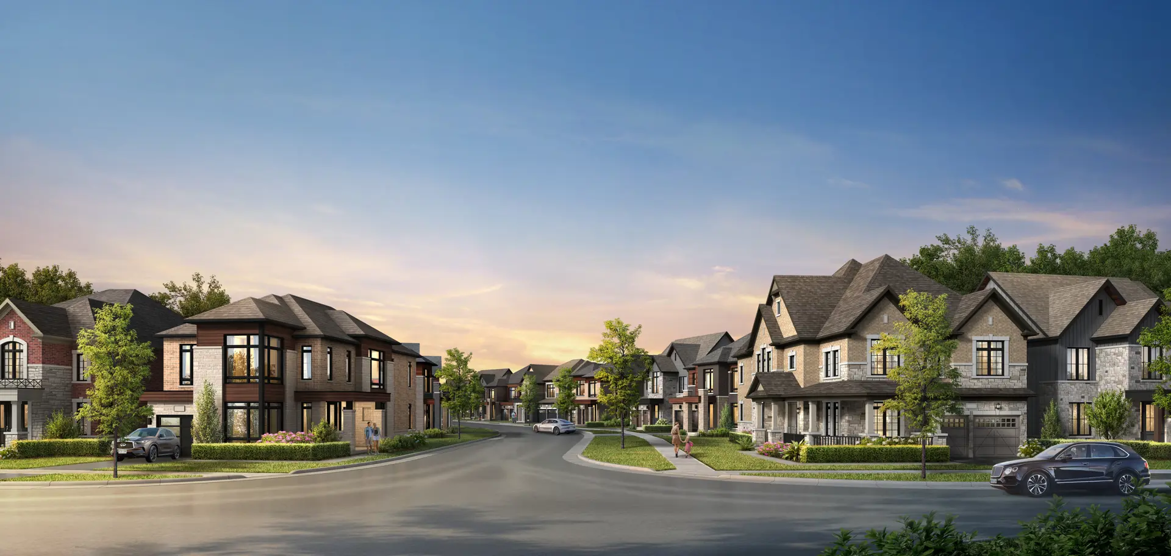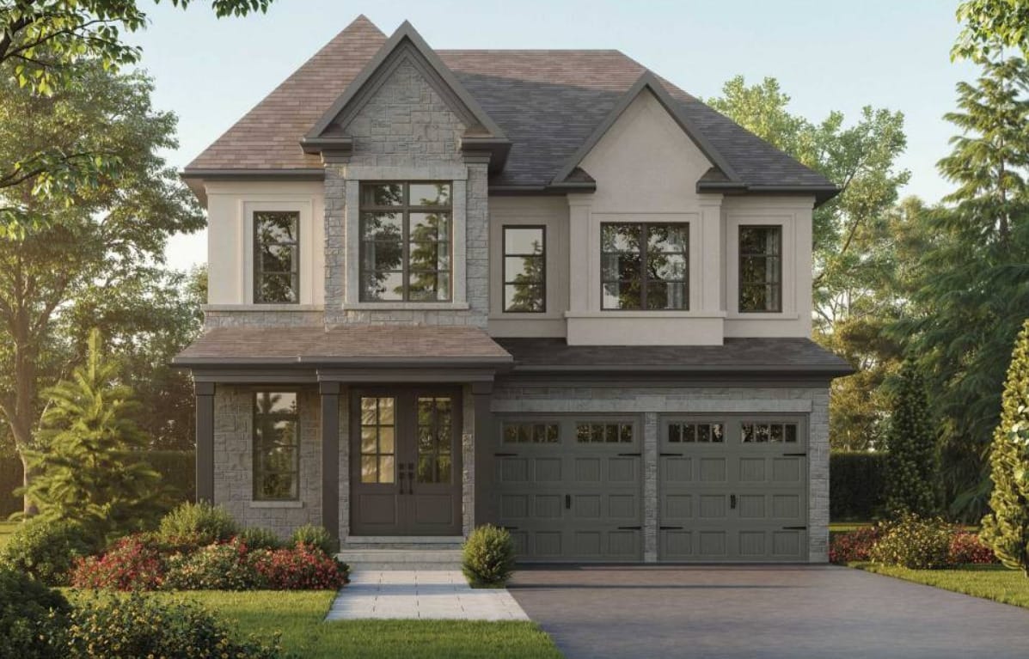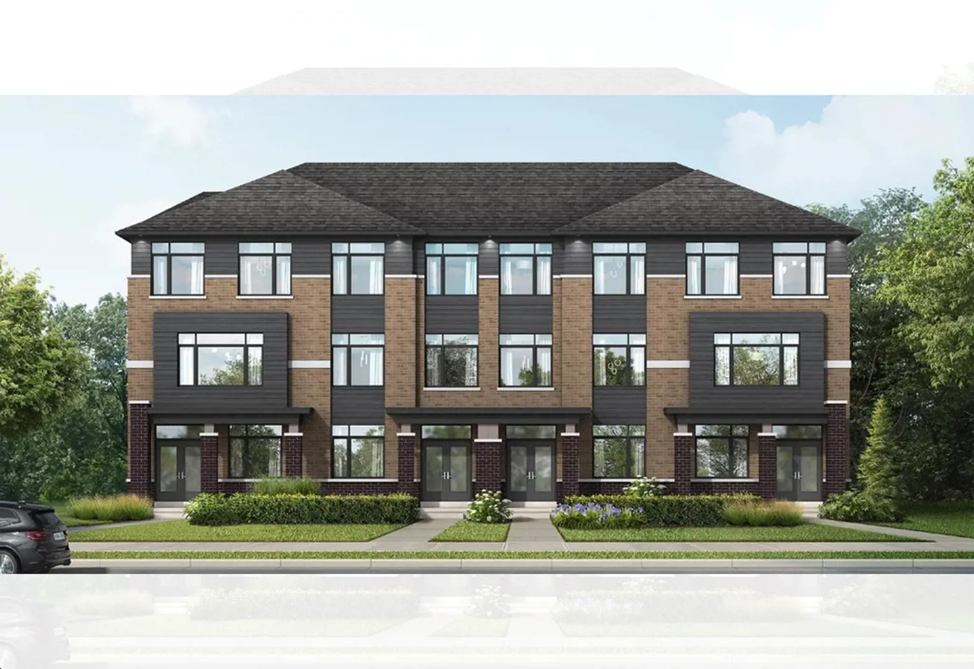Parkside Heights
Pricing Not Available
- Developer:Paradise Developments
- City:Brampton
- Address:Mayfield Road & Kennedy Road North, Brampton, ON
- Type:Townhome
- Status:Upcoming
- Occupancy:TBD
About Parkside Heights
Discover Parkside Heights: Luxurious New Construction Homes in Brampton by Paradise Developments
Paradise Developments presents Parkside Heights, an exclusive new community of pre-construction homes currently under development at Mayfield Road & Kennedy Road North, Brampton. This master-planned development offers a collection of new builds designed for upscale family living in one of Brampton's most established neighborhoods.
New Home Features:
- A mix of luxury freehold townhomes and detached homes
- 306 units in total
- Floor plans ranging from 1,500 to 4,050 square feet
- Prices starting from $1.3 million
- 3 to 6 bedroom layouts available
- Contemporary designs with high-quality finishes
Community Highlights:
- Prime location steps away from Heart Lake
- Easy access to Highway 410 for seamless connectivity
- Proximity to Mayfield Golf Club and Bramalea City Centre
- Family-friendly amenities including playground courts
- Surrounded by essential amenities, shops, restaurants, and schools
Parkside Heights joins the ranks of exciting new developments in the Greater Toronto Area. As one of the region's premier new home builders, Paradise Developments continues to deliver exceptional pre-construction homes that blend modern design with functional living spaces.
This new community is perfect for families and professionals seeking new homes for sale in a vibrant, established setting. The thoughtfully curated living spaces offer residents the perfect canvas to create their dream home while enjoying the benefits of a master-planned community.
Additional Features:
- Customizable exterior colors
- Energy-efficient windows
- Oak staircases and Red Oak solid oak flooring
- Granite countertops in kitchens
- Modern conveniences like electric fireplaces and prewiring for telecommunications
Don't miss this opportunity to be part of one of Brampton's most anticipated new home developments. Register now to stay informed about these new builds and secure your piece of luxury living at Parkside Heights.
Check out more new townhomes in Brampton.
Check out more pre construction homes in Brampton here.
Floor Plans
| Unit Type | Description | Floor Plans |
|---|---|---|
| 1 Bedroom + Den Units | With home office space | |
| 2 Bedroom Units | Perfect for families | |
| 2 Bedroom + Den Units | Extra flex space | |
| 3 Bedroom Units | Spacious layout |
Amenities
Project Location
Note: The exact location of the project may vary from the address shown here
Walk Score

Priority List
Be the first one to know
By registering, you will be added to our database and may be contacted by a licensed real estate agent.

Why wait in Line?
Get Parkside Heights Latest Info
Parkside Heights is one of the townhome homes in Brampton by Paradise Developments
Browse our curated guides for buyers
Similar New Construction Homes in Brampton
- Kennedy Road & Mayfield Road, Brampton, ON
- Developed by Fieldgate Homes
- Type: Townhome
- Occupancy: TBD
From low $999.99k
- 9491 The Gore Road, Brampton, ON
- Developed by OPUS Homes
- Type: Townhome
- Occupancy: 2025
From low $1.09M
- 8930 Creditview Road
- Developed by Branthaven
- Type: Detached
- Occupancy: Expected 2024
Pricing not available
- Bovaird Drive West & Mississauga Road, Brampton, ON
- Developed by DECO Homes
- Type: Townhome
- Occupancy: 2025
From low $849.99k
Notify Me of New Projects
Send me information about new projects that are launching or selling
Join Condomonk community of 500,000+ Buyers & Investors today!
