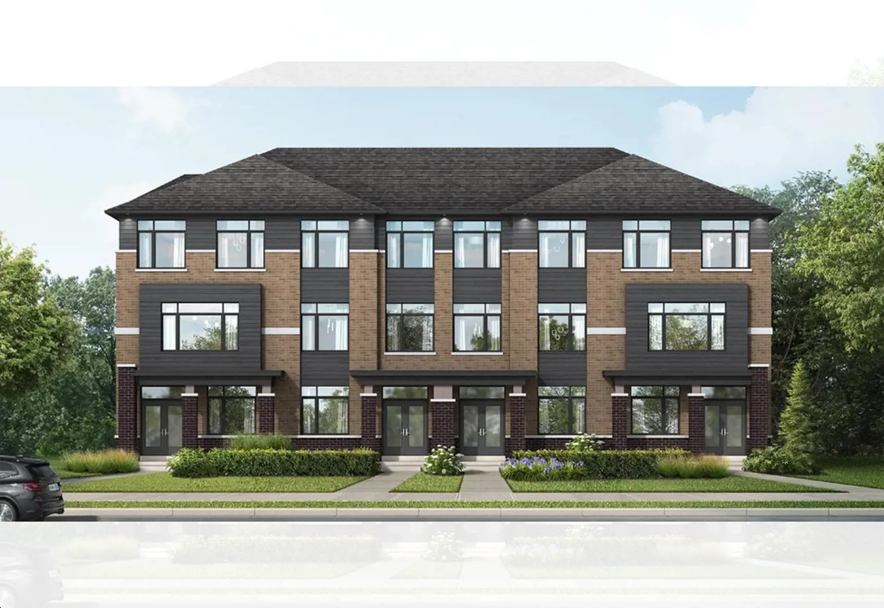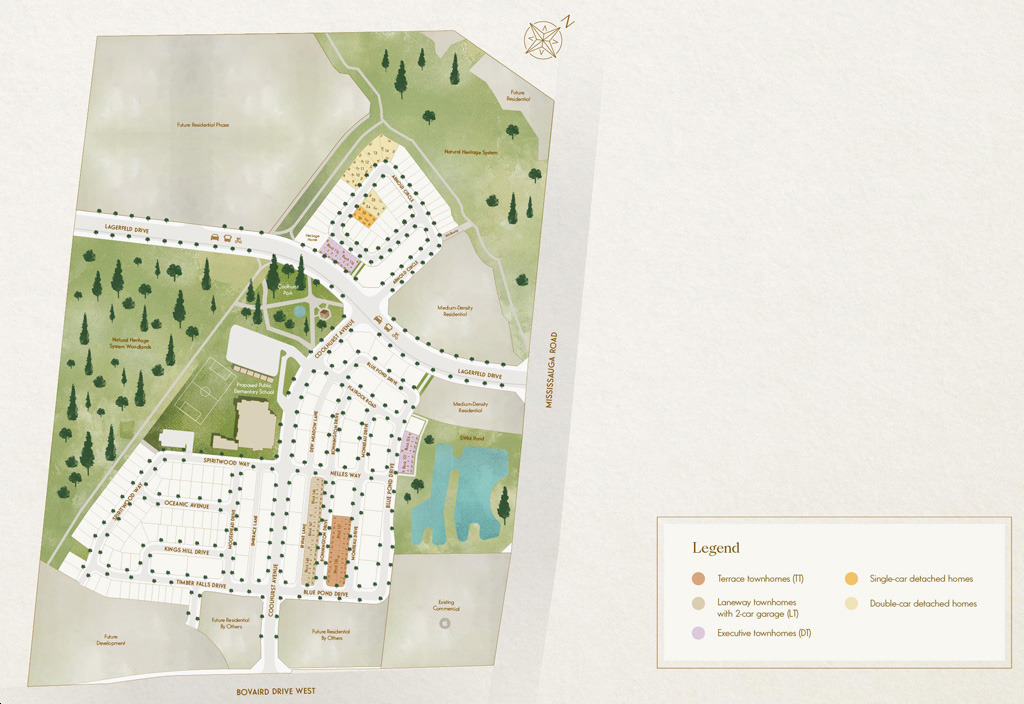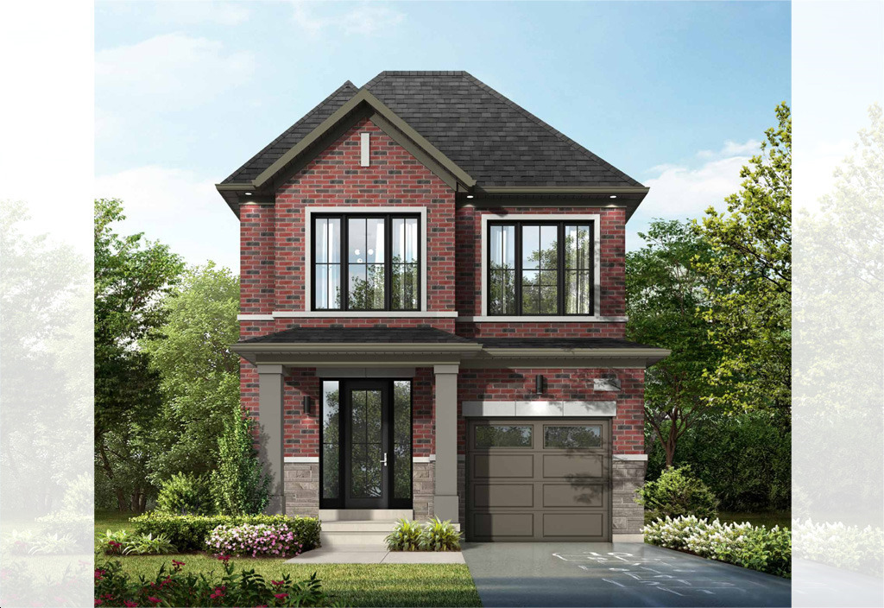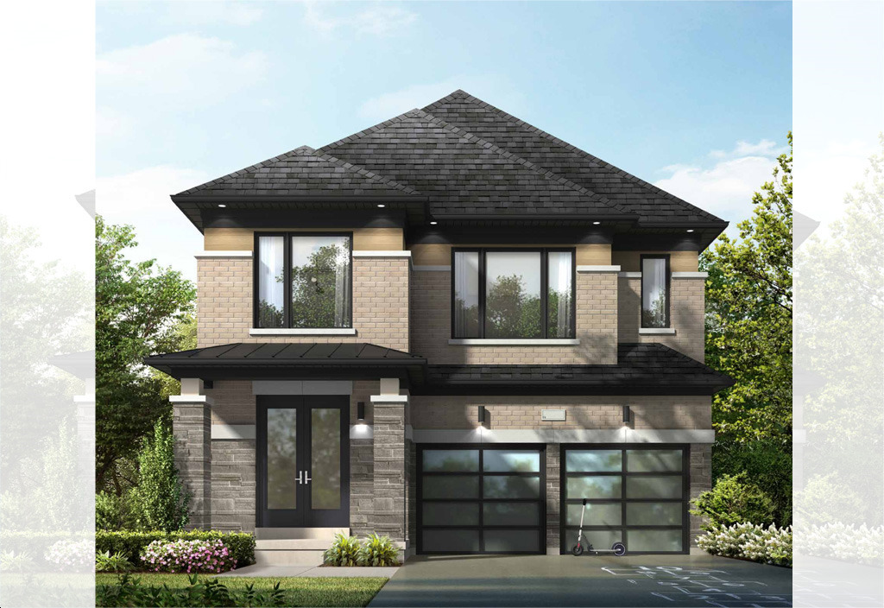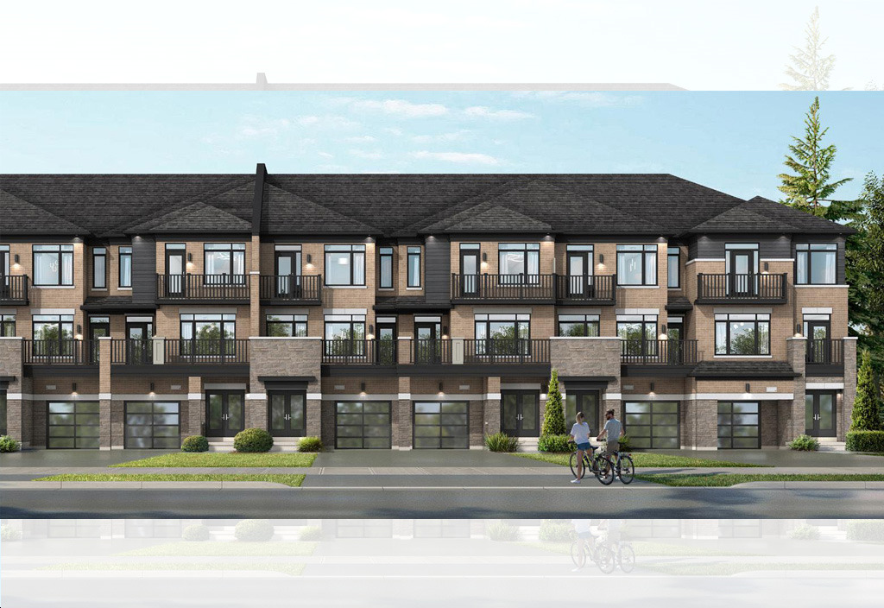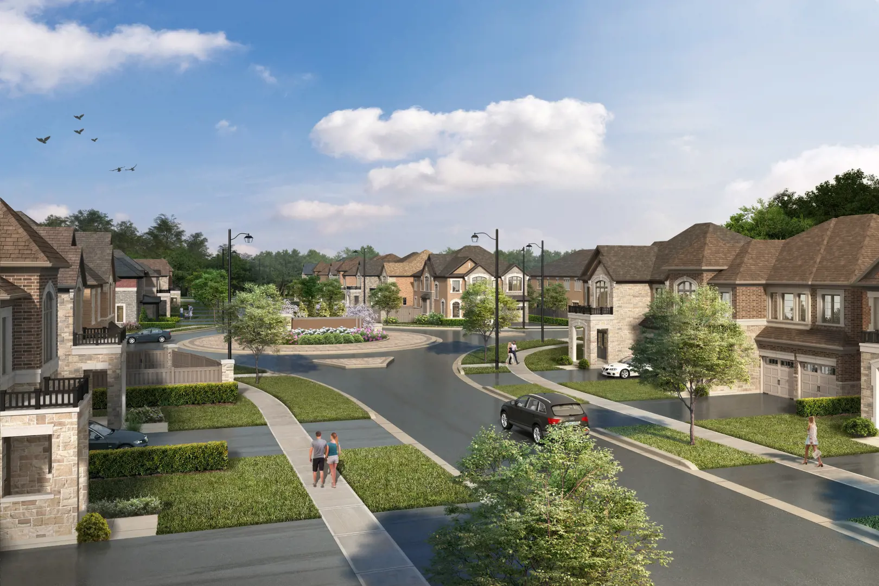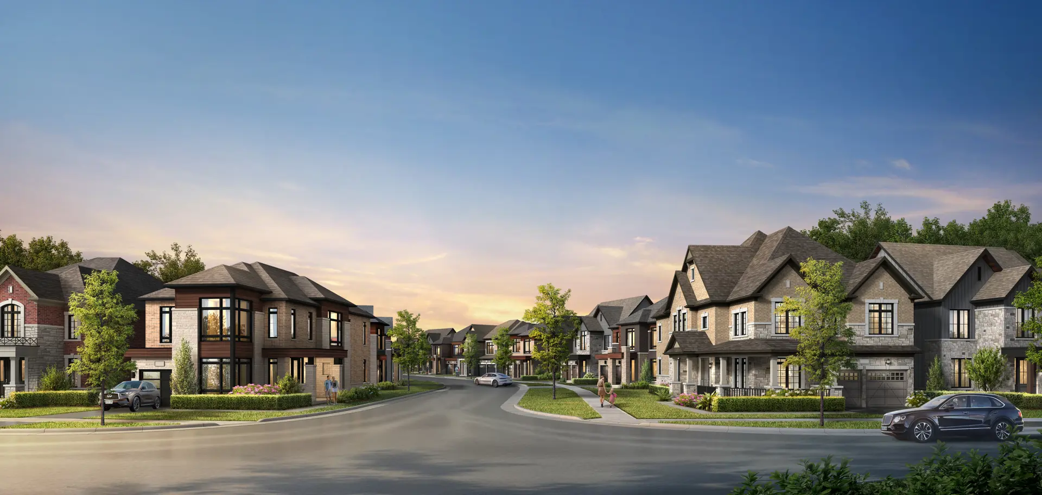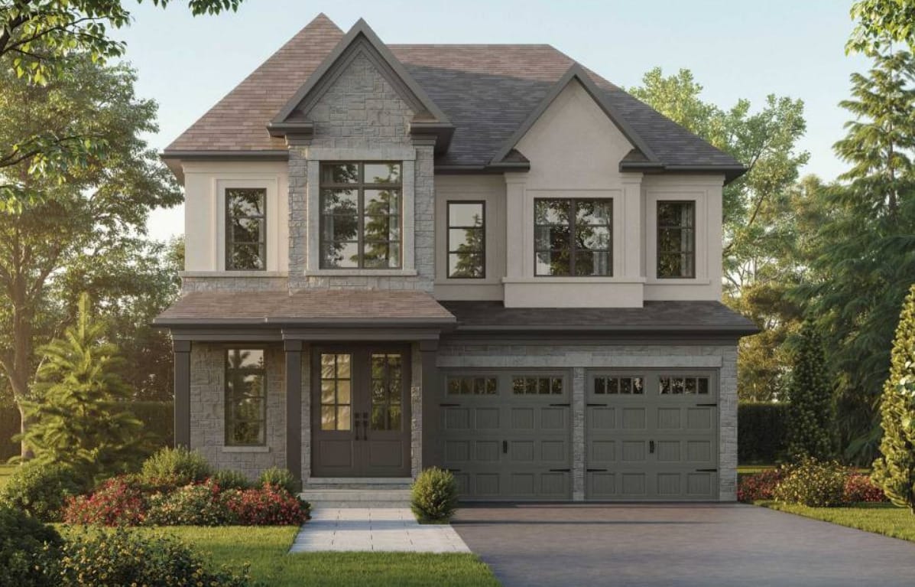Honeystone Homes
Starting From Low $849.99k
- Developer:DECO Homes
- City:Brampton
- Address:Bovaird Drive West & Mississauga Road, Brampton, ON
- Type:Townhome
- Status:Selling
- Occupancy:2025
About Honeystone Homes
Experience the epitome of luxury living at Honeystone Homes in West Brampton. Situated at the coveted intersection of Mississauga Road and Bovaird, this distinguished community offers upscale townhomes and detached residences starting from the $800s. Enjoy superior connectivity with easy access to major highways and Pearson International Airport. Indulge in a vibrant lifestyle surrounded by cultural richness and urban conveniences, including proximity to Downtown Brampton and green spaces like Eldorado Park. Luxurious amenities such as a gym, art gallery, and swimming pool elevate your living experience. Developed by DECO Homes, renowned for quality and sustainability, Honeystone Homes boasts spacious layouts, modern finishes, and a sense of community. Discover your dream home and join the exclusive community at Honeystone Homes in West Brampton.
Deposit Structure
Terrace Townhomes
- $20,000 offer, 30, 60, 120, 180 days
- $100,000 Total
Laneway & Executive Townhomes
- $20,000 offer, 30, 60, 90, 150, 180 days
- $120,000 Total
Detached Homes
- $30,000 offer, 30 days
- $25,000 60, 90, 150, 180 days
- $160,000 Total
Amenities:
- Art gallery
- Basketball Court
- BBQ Area
- Children's Playroom
- Children’s Play Area
- Garage
- Outdoor Terraces
- Yoga Studio
Features and finishes
- Large Energy Star vinyl casement windows throughout for added natural light and style.
- 9' ceiling heights on at least two floors for an elevated and expansive feel.
- Included electric fireplace with contemporary stone-cast mantel. (Detached models only)
- DECO exclusive LED exterior pot lights on a separate switch for enhanced curb appeal and security.
- Choose kitchen countertops from standard quartz or granite selections. Includes undermount stainless steel sink with chrome faucet.
- Included throughout the ground floor (2-storey homes) or main floor (3-storey homes) for a clean modern look.
- Enjoy upgraded contemporary trim throughout with 4” baseboard and 2 3/4” casing.
- Central air conditioning system and Energy Recovery Ventilator included for maximum comfort and efficiency.
Floor Plans
| Unit Type | Description | Floor Plans |
|---|---|---|
| 1 Bedroom + Den Units | With home office space | |
| 2 Bedroom Units | Perfect for families | |
| 2 Bedroom + Den Units | Extra flex space | |
| 3 Bedroom Units | Spacious layout |
Amenities
Project Location
Note: The exact location of the project may vary from the address shown here
Walk Score

Priority List
Be the first one to know
By registering, you will be added to our database and may be contacted by a licensed real estate agent.

Why wait in Line?
Get Honeystone Homes Latest Info
Honeystone Homes is one of the townhome homes in Brampton by DECO Homes
Browse our curated guides for buyers
Similar New Construction Homes in Brampton
- 10344 Mississauga Road, Brampton ON
- Developed by Primont Homes
- Type: Townhome
- Occupancy: TBD
Pricing not available
- Kennedy Road & Mayfield Road, Brampton, ON
- Developed by Fieldgate Homes
- Type: Townhome
- Occupancy: TBD
From low $999.99k
- 9491 The Gore Road, Brampton, ON
- Developed by OPUS Homes
- Type: Townhome
- Occupancy: 2025
From low $1.09M
- 8930 Creditview Road
- Developed by Branthaven
- Type: Detached
- Occupancy: Expected 2024
Pricing not available
Notify Me of New Projects
Send me information about new projects that are launching or selling
Join Condomonk community of 500,000+ Buyers & Investors today!
