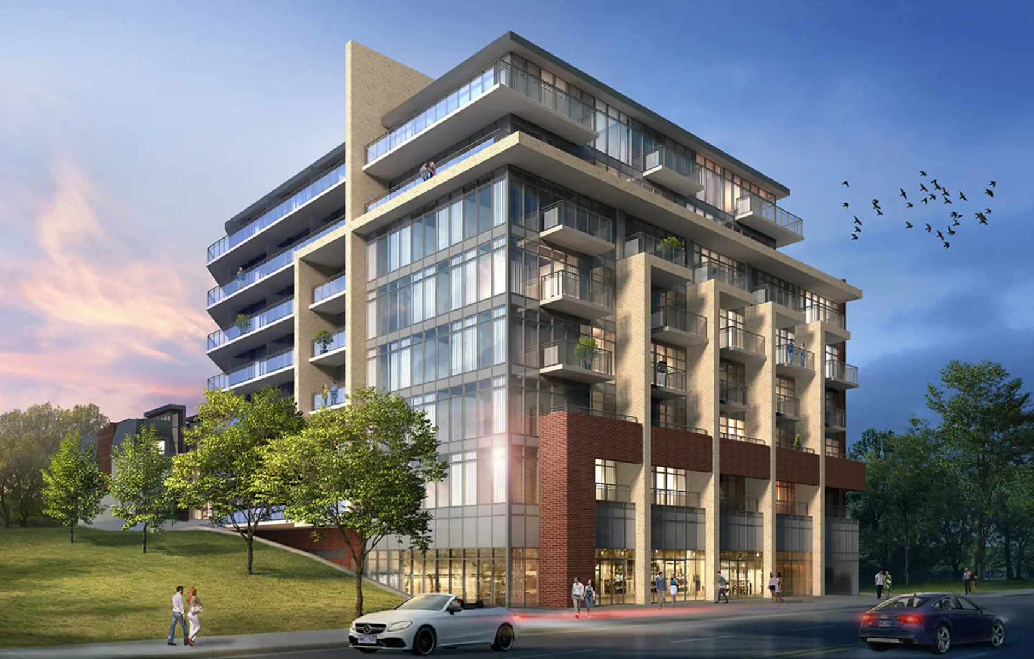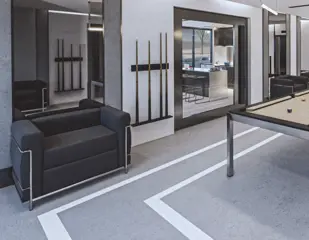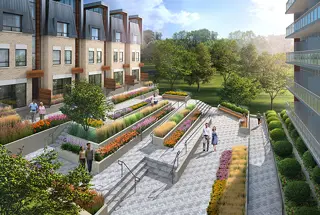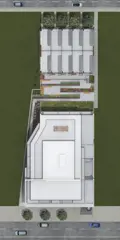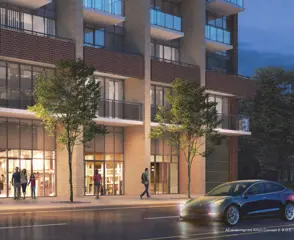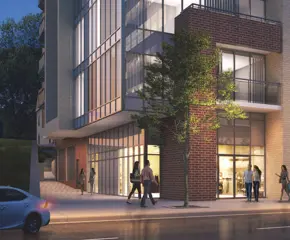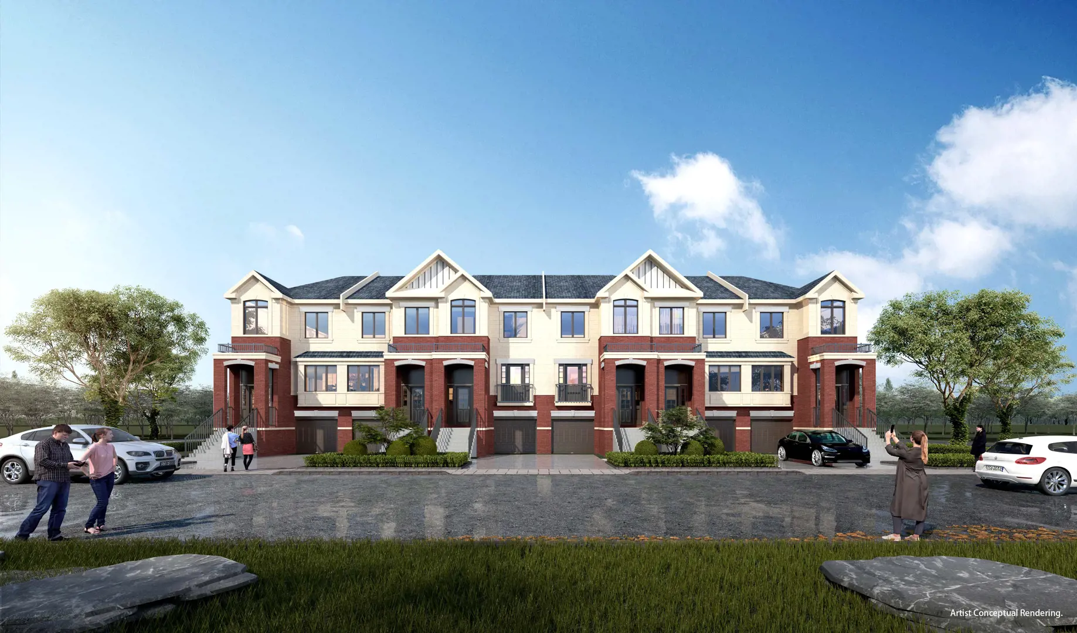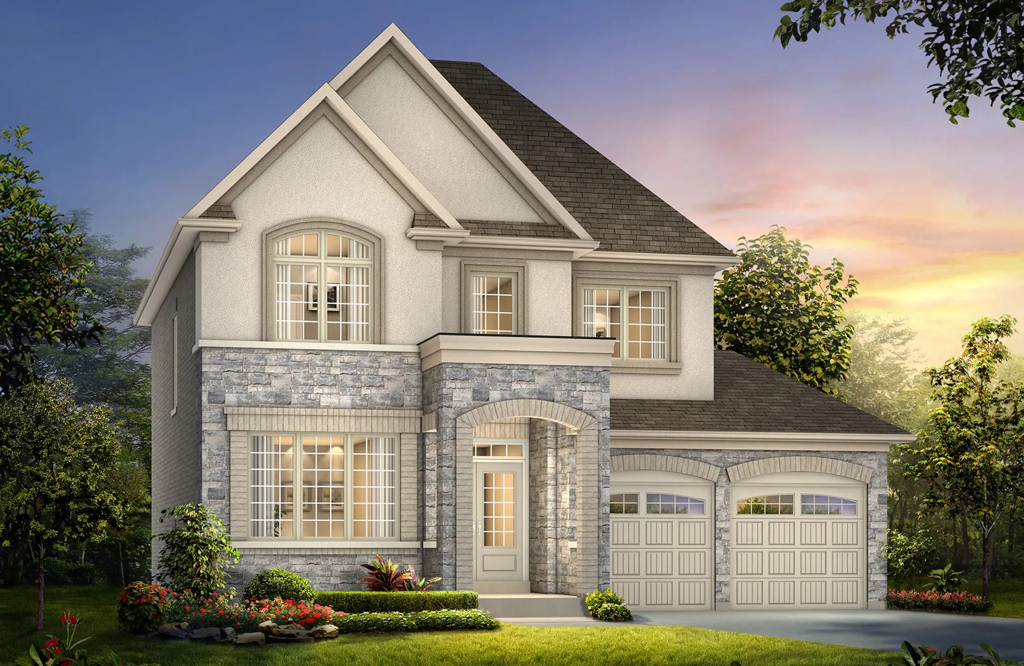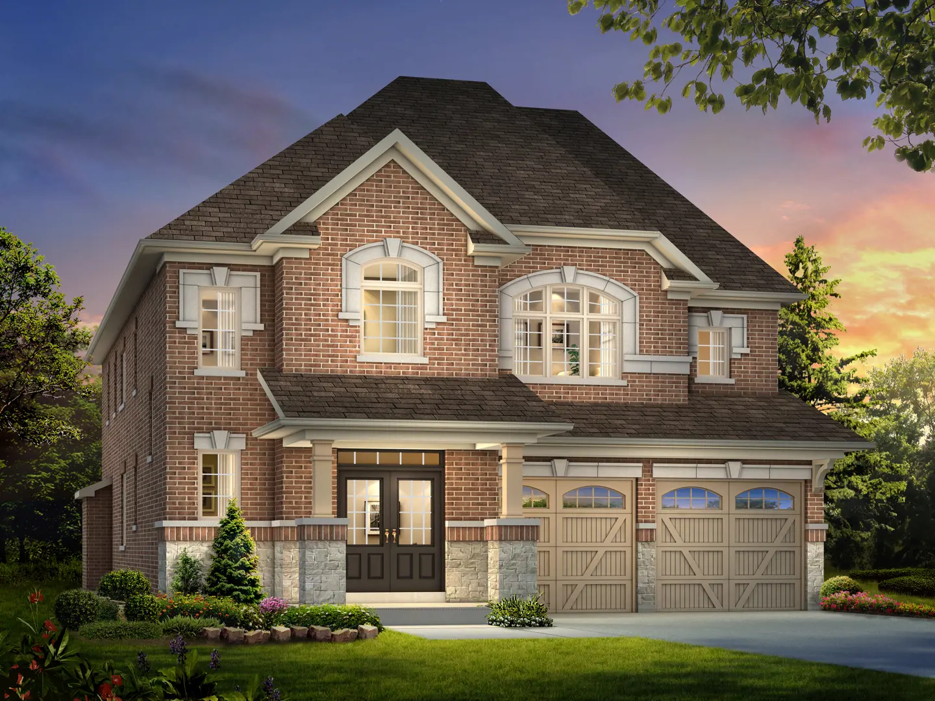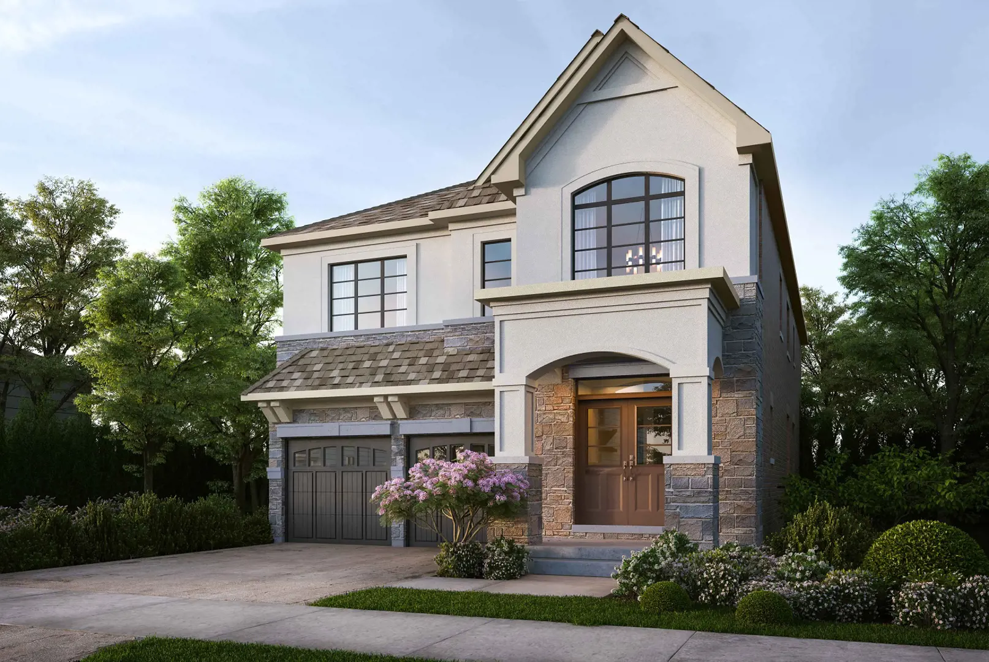Holland Haus
Starting From Low $552.99k
- Developer:Isroc Building International Inc. and GCL Builds
- City:Bradford
- Address:123 Holland Street West, Bradford West Gwillimbury
- Type:Condo
- Status:Selling
- Occupancy:TBD
About Holland Haus
Holland Haus, a collaborative project by Isroc Building International Inc. and GCL Builds, introduces Bradford's inaugural luxury community. Situated at 123 Holland Street West, Bradford West Gwillimbury, this development offers a diverse range of units, with prices ranging from $552,990 to over $879,990 and sizes spanning from 549 to 1137 square feet.
Extraordinary in its essence, Holland Haus represents a reimagining of Bradford's rural-urban lifestyle. Life within this community embodies the perfect fusion of urban connectivity and natural surroundings. Encompassing a serene garden courtyard, this meticulously planned enclave promises a carefree, low-maintenance lifestyle. It features an ultra-modern eight-storey condominium alongside a collection of avant-garde, spacious townhome residences.
The visionary home designs at Holland Haus boast exceptional features and contemporary finishes as standard offerings. Residents will find themselves seamlessly integrated into the accessible and walkable downtown core of Bradford, surrounded by the town's vibrant atmosphere. Holland Haus offers a harmonious blend of small-town charm and contemporary living, complemented by an array of neighborhood amenities and lifestyle choices, making it Bradford's premier destination for luxury living.
Deposit Structure
- 10% Deposit Until Occupancy
Amenities
- EV Charging Station
- Billiards
- Outdoor Dining Area
- Garden Terrace
- Central Courtyard
- Rooftop Terraces
- Fitness Centre
- Event Room with Kitchen
- Games Room
- Lobby
- BBQ Area
Floor Plans
| Unit Type | Description | Floor Plans |
|---|---|---|
| 1 Bedroom + Den Units | With home office space | |
| 2 Bedroom Units | Perfect for families | |
| 2 Bedroom + Den Units | Extra flex space | |
| 3 Bedroom Units | Spacious layout |
Amenities
Project Location
Note: The exact location of the project may vary from the address shown here
Walk Score

Priority List
Be the first one to know
By registering, you will be added to our database and may be contacted by a licensed real estate agent.

Why wait in Line?
Get Holland Haus Latest Info
Holland Haus is one of the condo homes in Bradford by Isroc Building International Inc. and GCL Builds
Browse our curated guides for buyers
Similar New Construction Homes in Bradford
- 563 Simcoe Road, Bradford West Gwillimbury
- Developed by Angil Development
- Type: Townhome
- Occupancy: Est. 2027
From low $749k
- 19841 Leslie St, Queensville, ON
- Developed by Aspen Ridge Homes, CountryWide Homes, Lakeview Homes
- Type: Townhome
- Occupancy: TBD
Pricing not available
- 19141 Hwy 11, East Gwillimbury
- Developed by Andrin Homes
- Type: Detached
- Occupancy: Spring 2025
From low $1.38M
- 22 Downy Emerald Drive, Bradford West Gwillimbury
- Developed by Great Gulf
- Type: Detached
- Occupancy: Compl. Winter/Spring 2025
From low $1.28M
Notify Me of New Projects
Send me information about new projects that are launching or selling
Join Condomonk community of 500,000+ Buyers & Investors today!
