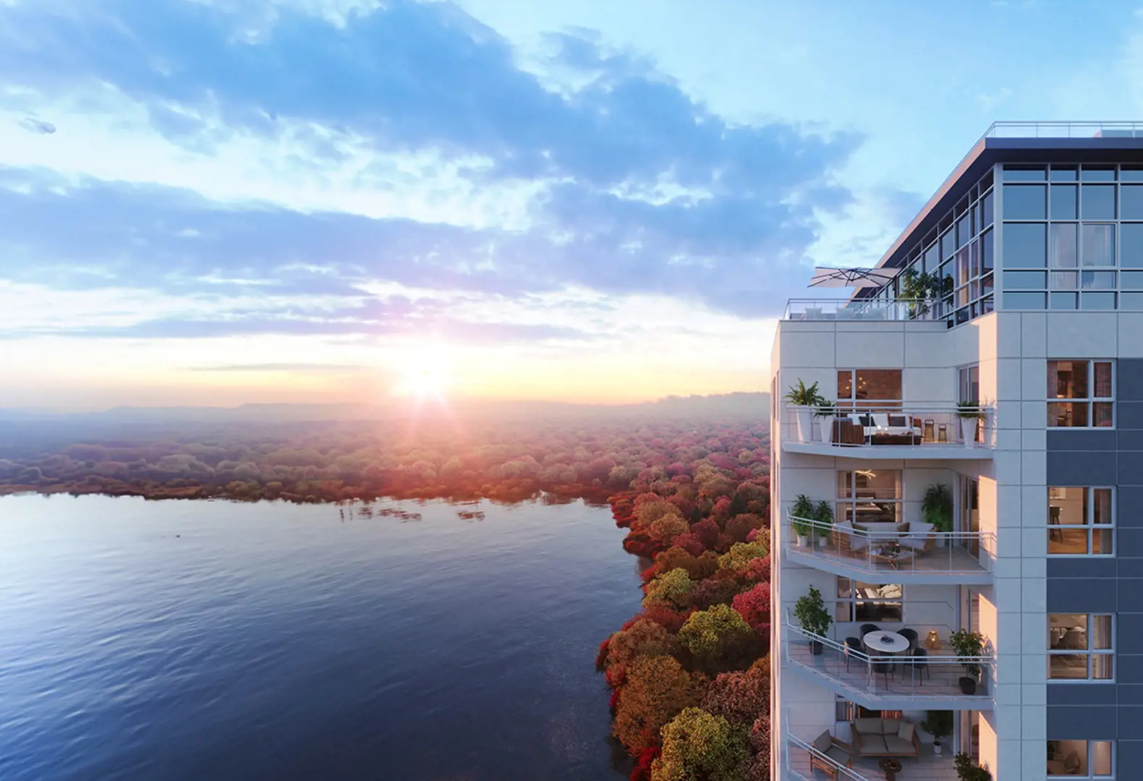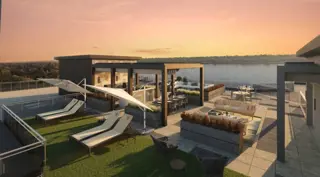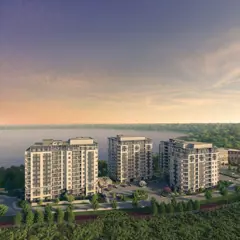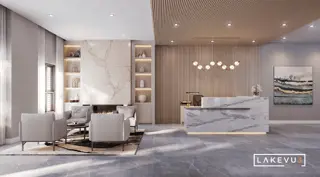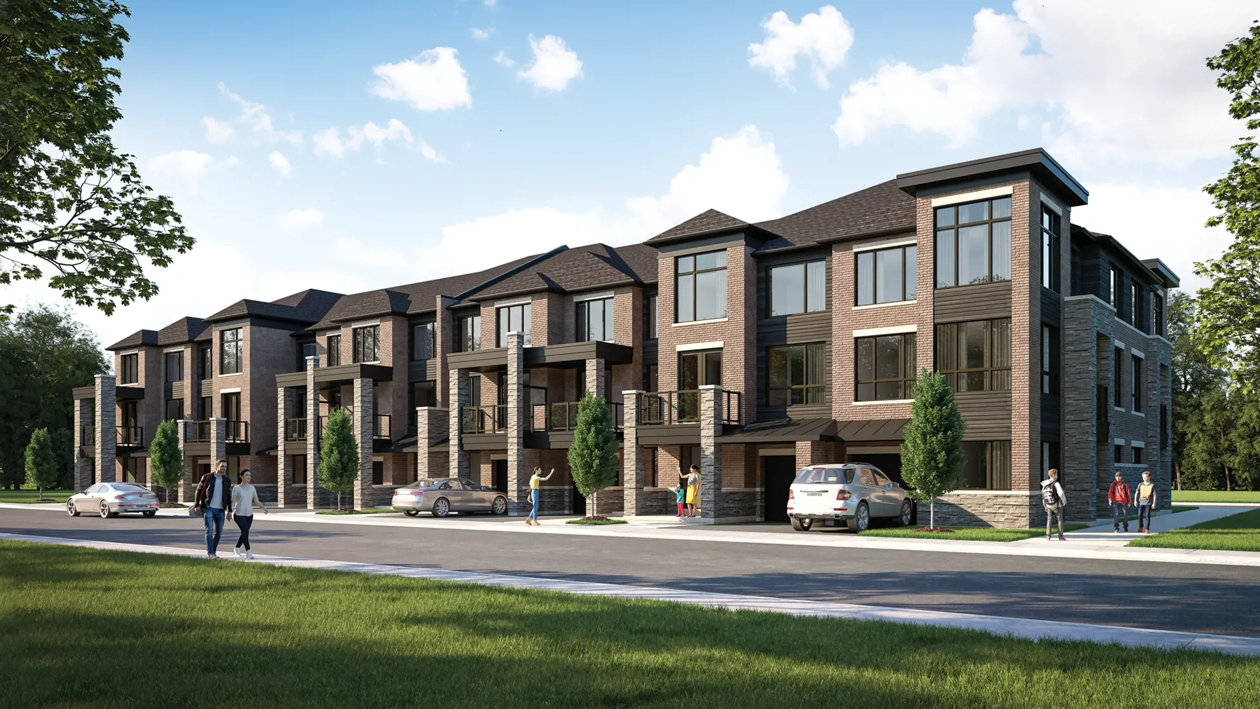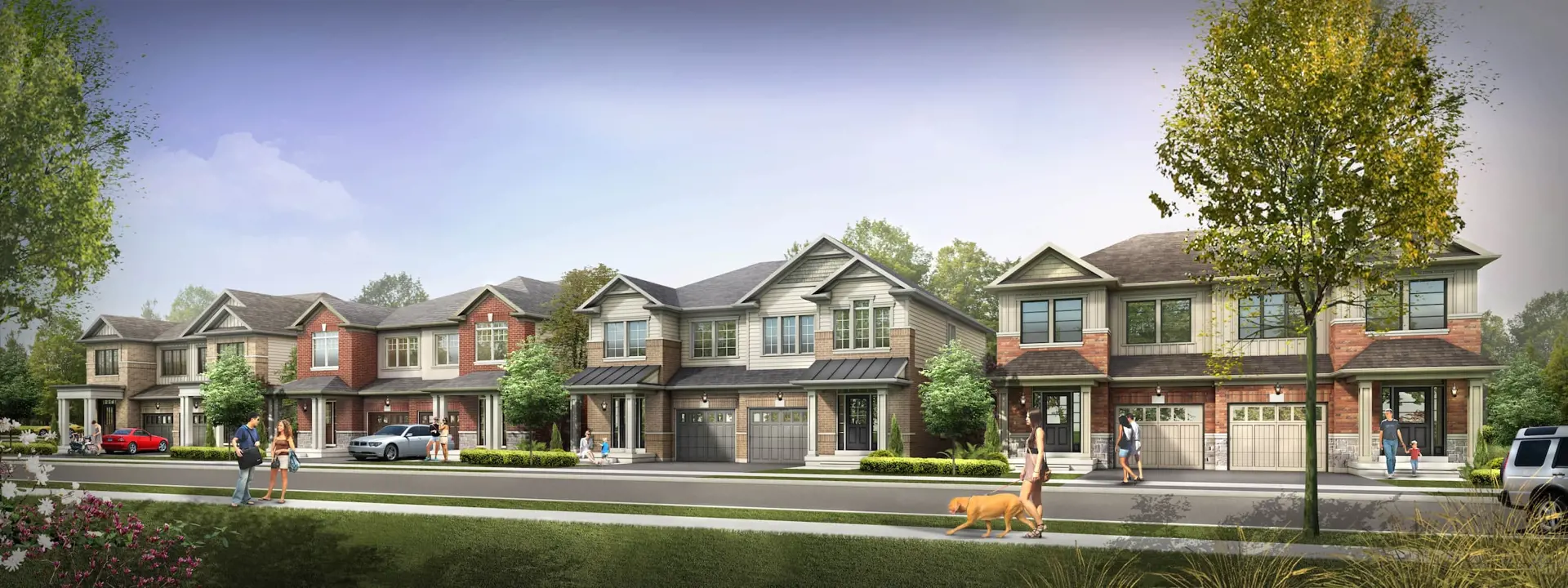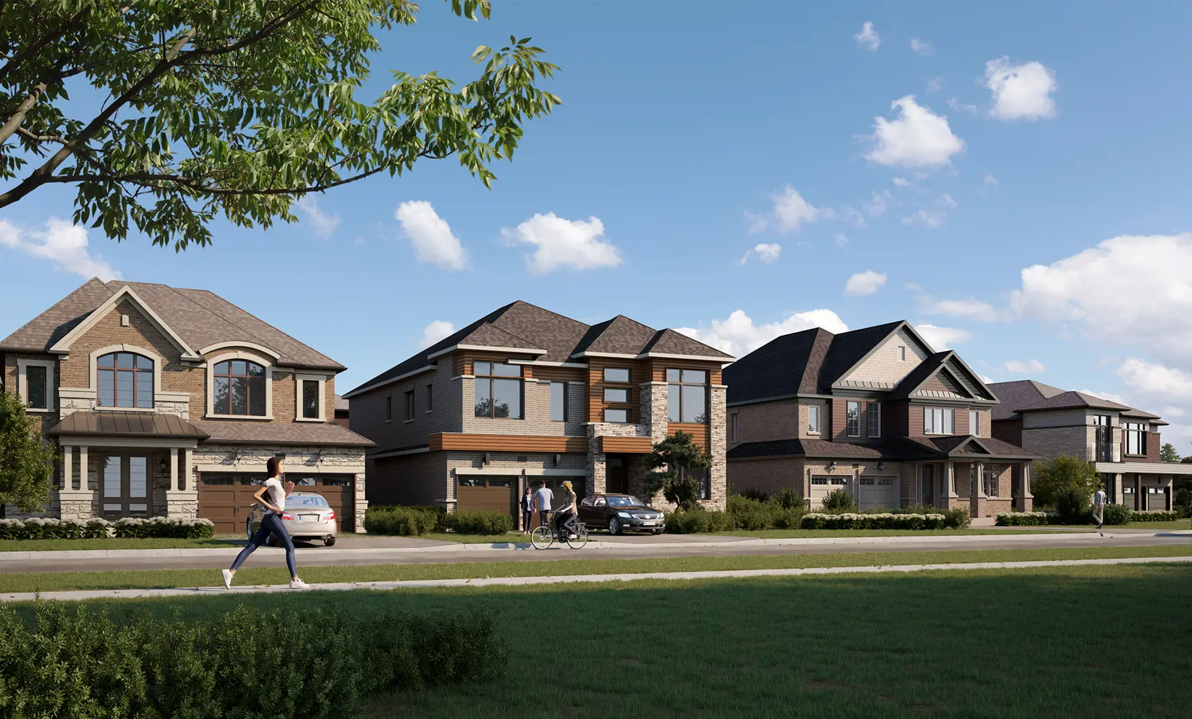LakeVu3 - Final Phase
Starting From Low $499.9k
- Developer:JD Development Group
- City:Barrie
- Address:52 Lakeside Terrace, Barrie, ON
- Type:Condo
- Status:Selling
- Occupancy:Est. Compl. 2026
About LakeVu3 - Final Phase
LakeVu3: The Ultimate Lakeside Living Experience in Barrie
Unveiling LakeVu3 - Final Phase, an exceptional condo community meticulously crafted by JD Development Group. Nestled at 52 Lakeside Terrace, Barrie, this preconstruction marvel is anticipated to be completed in 2026, offering a diverse range of units priced from $499,900 to over $899,900. With a total of 176 units, ranging in size from 533 to 1420 square feet, LakeVu3 presents the epitome of lakeside luxury.
LakeVu3 transcends mere vision; it's a tangible reality. The resounding success of Phase One, fully sold and occupied, and Phase Two, also sold out and nearing occupancy, is a testament to its allure. The construction for LakeVu3 is already underway, promising a future where your aspirations for lakeside living become a vibrant reality. If you envision the potential of a brighter future, LakeVu3 is the panoramic outlook you've been patiently awaiting.
Features and Finishes
Kitchen Features:
- Custom-designed cabinetry with wood-grain patterned laminated door panels.
- Soft-closing mechanism for cabinet doors.
- Integrated LED valance lighting and Gola profile recessed handle.
- Single-handle faucet with pull-down sprayer.
- Undermount stainless steel sink.
- Tiled backsplash and quartz composite countertop.
- Integrated garbage bin.
Appliance Package:
- Fully integrated panel refrigerator and dishwasher.
- Electric ceramic glass smooth cooktop.
- Electric wall-mount oven.
- Microwave oven exhaust hood combination.
Bath Features:
- Designer vanity cabinets with wood-grain patterned laminated door panels.
- Soft-closing mechanism and Gola profile recessed handle.
- Single-handle faucet with pull-down sprayer.
- Quartz composite countertop with undermount sink.
- Framed glass shower enclosure with pot light.
- Full-height wall tile in tub surround and shower stall.
- Porcelain or ceramic floor tile.
Other In-suite Features:
- Individual in-suite controlled heating and cooling.
- Energy Recovery Ventilator.
- Ceiling light fixtures in foyer, hallway, kitchen, dining, and bedroom.
- Water leak detection sensor.
- Smoke and heat detector.
- Fire protection sprinkler system.
Building Features:
- Rooftop lounge with BBQ, dining, and sun-bathing areas overlooking the lake.
- Fitness room and yoga studio.
- Party room with kitchen and dining areas.
- Multi-purpose game and activity room.
- Pet spa.
- Guest suite.
Smart Features:
- Digital security system and video calling via a mobile app.
- Digital key access to the building, common areas, and suites.
- Facial recognition entry.
- Resident marketplace.
Warranty:
- New home warranty protection backed by Tarion Warranty Corporation.
Deposit Structure:
✅ $10,000 on signing
✅ Balance of 5% in 30 Days
✅ 2.5% in 2024
✅ 2.5% in 2025
✅ 5% on Occupancy 2026
Amenities:
✅ Lobby
✅ Sun-Bathing Areas
✅ Guest Suite
✅ Yoga Studio
✅ Party Room with Kitchen & Dining Area
✅ Dining Areas
✅ Fitness Room
✅ Activity Room
✅ Pet Spa
✅ Multi-Purpose Game Room
✅ Rooftop Lounge with BBQ Areas
Developer's Link: https://www.jddevelopment.ca/
Floor Plans
| Unit Type | Description | Floor Plans |
|---|---|---|
| 1 Bedroom + Den Units | With home office space | |
| 2 Bedroom Units | Perfect for families | |
| 2 Bedroom + Den Units | Extra flex space | |
| 3 Bedroom Units | Spacious layout |
Amenities
Project Location
Note: The exact location of the project may vary from the address shown here
Walk Score

Priority List
Be the first one to know
By registering, you will be added to our database and may be contacted by a licensed real estate agent.

Why wait in Line?
Get LakeVu3 - Final Phase Latest Info
LakeVu3 - Final Phase is one of the condo homes in Barrie by JD Development Group
Browse our curated guides for buyers
Similar New Construction Homes in Barrie
- 620 Lockhart Road, Barrie, ON
- Developed by Mattamy Homes Canada
- Type: Townhome
- Occupancy: Est. Compl. 2025
From low $557.9k
- Barrie
- Developed by Dunsire Developments
- Type: Townhome
- Occupancy: TBD
From low $500k
- West Oak Trail, Barrie, ON
- Developed by Great Gulf
- Type: Detached
- Occupancy: Est. Compl. Winter/Spring 2025
From low $859.99k
- Calypso Avenue, Minesing, ON
- Developed by Sundance Homes
- Type: Detached
- Occupancy: TBD
From low $1.09M
Notify Me of New Projects
Send me information about new projects that are launching or selling
Join Condomonk community of 500,000+ Buyers & Investors today!
