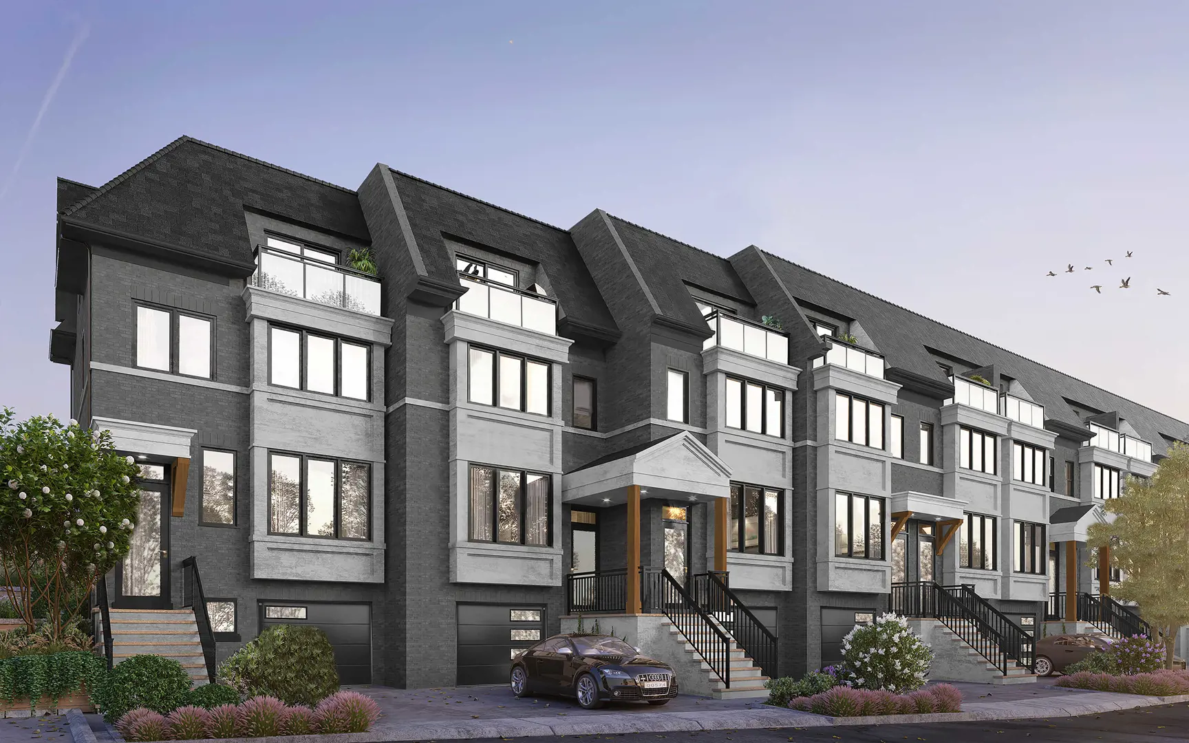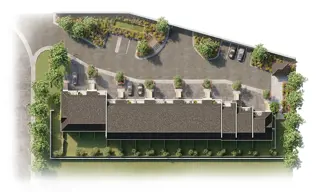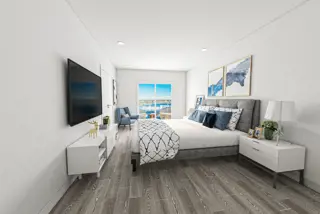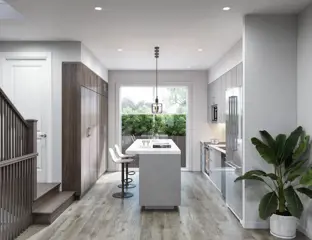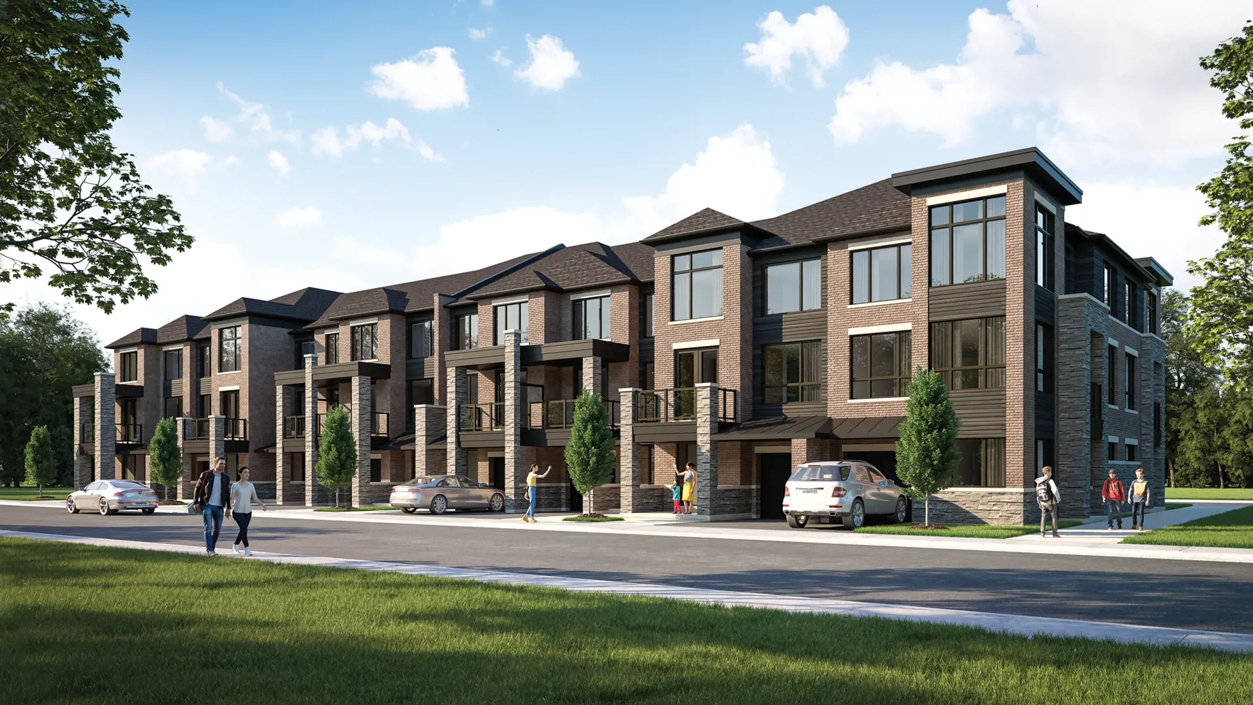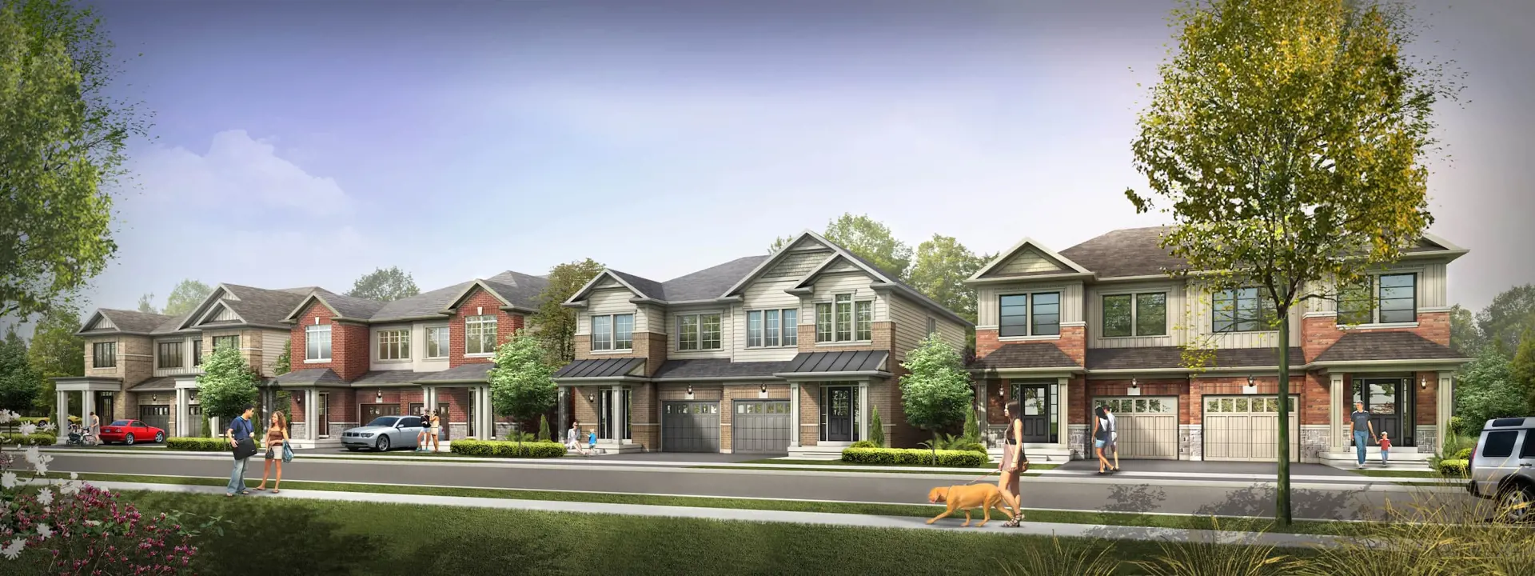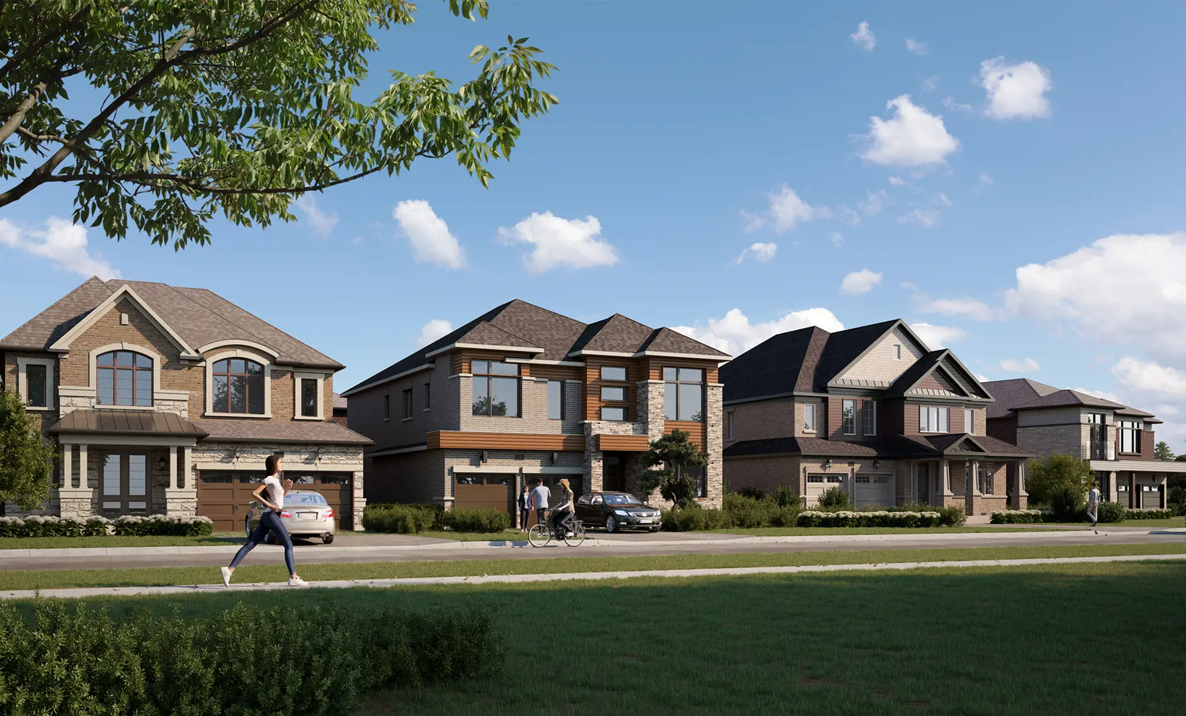Lakeview Towns
Starting From Low $959k
- Developer:Lakeview Townhomes (Barrie) Inc.
- City:Barrie
- Address:1 Milburn Street, Barrie, ON
- Type:Townhome
- Status:Selling
- Occupancy:TBD
About Lakeview Towns
Lakeview Towns: Premium Living in Barrie
Embrace premium living at Lakeview Towns, a townhouse community by Lakeview Townhomes (Barrie) Inc., currently under construction at 1 Milburn Street, Barrie. With prices starting at $959,000, this limited collection of 14 premium 3-bedroom townhomes is set to be ready in the summer of 2022.
Positioned just a short walk from Barrie's historic Allandale GO Station, Lakeview Towns offers quick access to the scenic waterfront, shops, and restaurants, allowing you to immerse yourself in all that Barrie has to offer.
Secure your place at Lakeview Towns and elevate your lifestyle in this exclusive community.
Features and Finishes
Interior Trim & Features:
- 9-foot ceilings on the main level and master bedroom, approximately 8-foot ceilings on other floors.
- Solid oak stairs, glass inserts on main to second floor, and wrought iron pickets from basement to main floor.
- Modern series style interior doors, satin nickel lever set, and hinges.
- Master closet organizer, other closets with wooden shelf and full-size clothes rod.
Kitchen:
- Engineered wood flooring.
- Granite or quartz countertops with waterfall islands.
- Stainless steel under-mount kitchen sink with single lever faucet.
- European design cabinetry, rough-in plumbing, and electrical for dishwasher.
Laundry:
- Laundry area with water and drain connections.
- Heavy-duty receptacle with vent to the exterior for the dryer.
Bathroom:
- White fixtures, floor and ensuite tiles from vendor samples.
- Vanity cabinets, granite or quartz countertops, floating mirrors, and satin nickel accessories.
- Designer porcelain tiles for tub walls and shower enclosures.
- Whisper quiet exhaust fans, privacy locks on bathroom doors.
Electrical:
- 200 Amp electrical services, white Decora switches, and receptacles.
- Ceiling light fixtures in dining, living, and bedrooms.
- Smoke detectors, carbon monoxide detector, GFCI in bathrooms.
- Electric door chime, cable TV rough-in, telephone rough-in.
Exterior Features:
- Architecturally controlled exteriors with genuine clay brick, asphalt shingles.
- Low maintenance aluminum soffit, fascia, eaves trough, and downspouts.
- Energy Star-rated windows, front entry with full glass feature.
- Exterior lighting, low maintenance privacy fences.
Community and Landscape Features:
- Visitor parking, professionally graded and landscaped grounds.
- Amenity area with access for residents.
Energy Saving Features:
- High-efficiency gas forced air heating system and central air conditioning.
- Tankless hot water heater.
- Insulated entry door and high-quality weather stripping.
- Attic space and exterior wall insulation to meet or exceed building codes.
Painting:
- Pre-selected exterior colors, choice of three interior paint colors.
Floor Coverings:
- Engineered wood flooring for living areas and bedrooms.
- Porcelain tile flooring in specified areas.
Quality Construction:
- Acoustically engineered demising walls.
- Energy-efficient windows and exterior doors.
- 2" x 6" exterior wood frame construction.
- Decorative railings with glass for master bedroom balconies.
Amenities:
✅ Visitor Parking
✅ Amenity Area
✅ Pergola
Floor Plans
| Unit Type | Description | Floor Plans |
|---|---|---|
| 1 Bedroom + Den Units | With home office space | |
| 2 Bedroom Units | Perfect for families | |
| 2 Bedroom + Den Units | Extra flex space | |
| 3 Bedroom Units | Spacious layout |
Amenities
Project Location
Note: The exact location of the project may vary from the address shown here
Walk Score

Priority List
Be the first one to know
By registering, you will be added to our database and may be contacted by a licensed real estate agent.

Why wait in Line?
Get Lakeview Towns Latest Info
Lakeview Towns is one of the townhome homes in Barrie by Lakeview Townhomes (Barrie) Inc.
Browse our curated guides for buyers
Similar New Construction Homes in Barrie
- 620 Lockhart Road, Barrie, ON
- Developed by Mattamy Homes Canada
- Type: Townhome
- Occupancy: Est. Compl. 2025
From low $557.9k
- Barrie
- Developed by Dunsire Developments
- Type: Townhome
- Occupancy: TBD
From low $500k
- West Oak Trail, Barrie, ON
- Developed by Great Gulf
- Type: Detached
- Occupancy: Est. Compl. Winter/Spring 2025
From low $859.99k
- Calypso Avenue, Minesing, ON
- Developed by Sundance Homes
- Type: Detached
- Occupancy: TBD
From low $1.09M
Notify Me of New Projects
Send me information about new projects that are launching or selling
Join Condomonk community of 500,000+ Buyers & Investors today!
