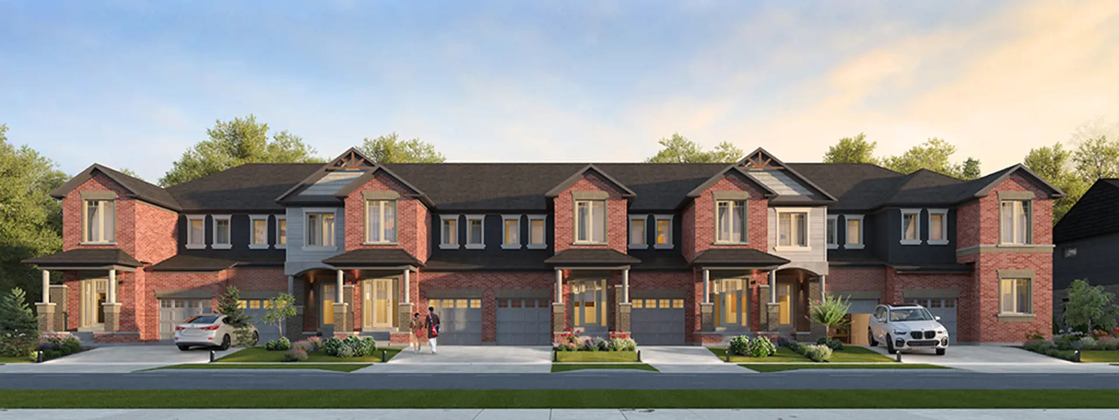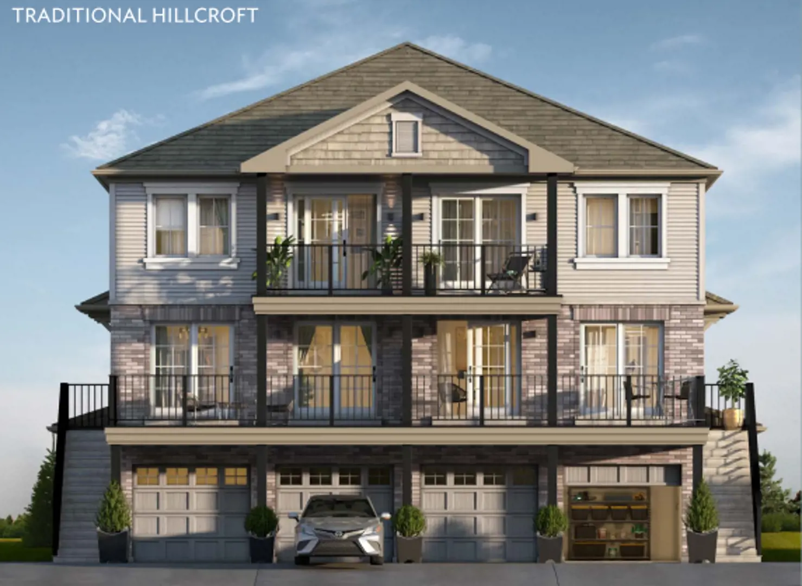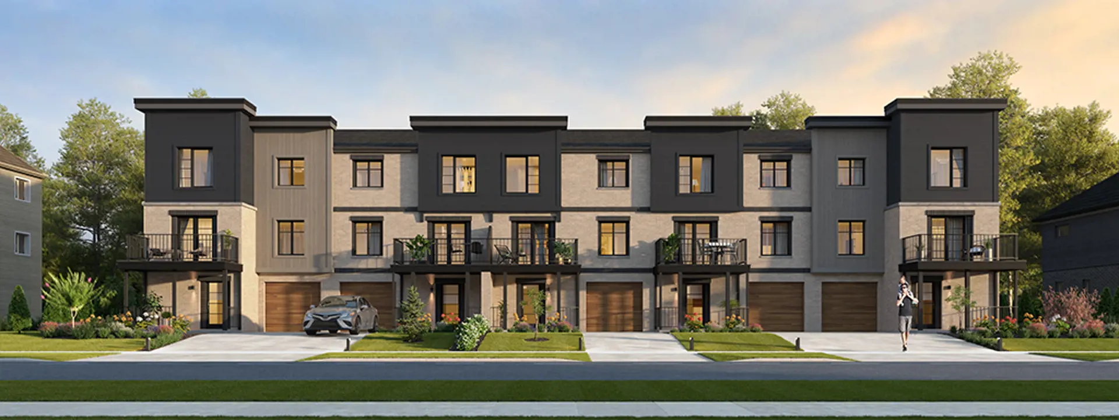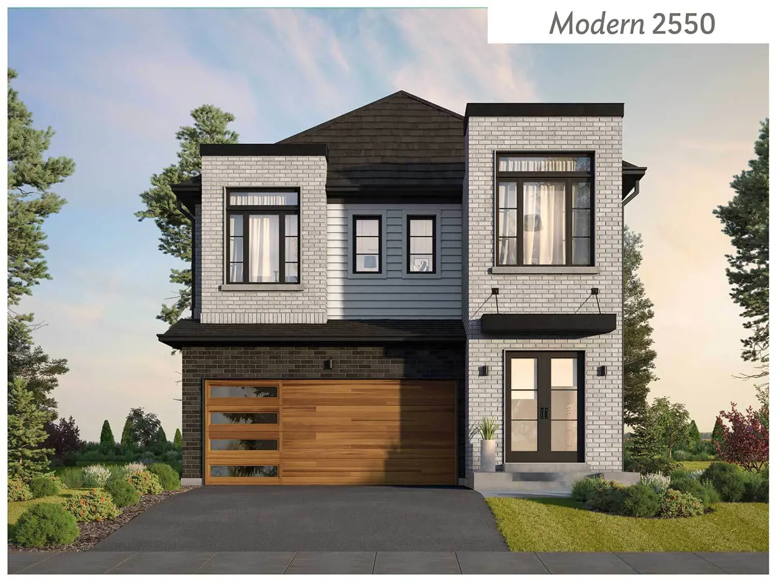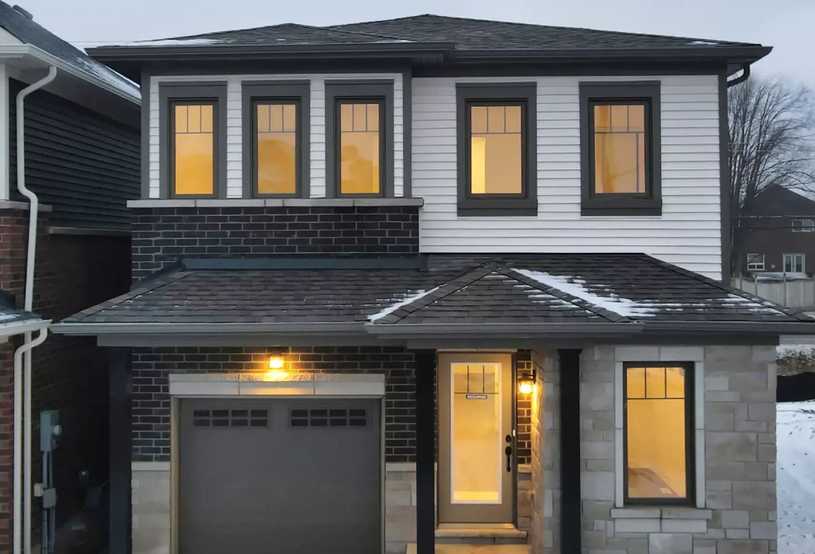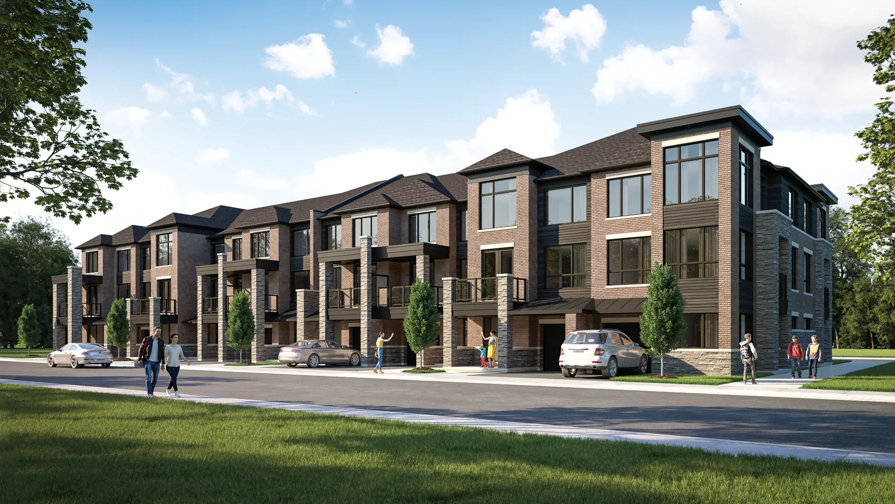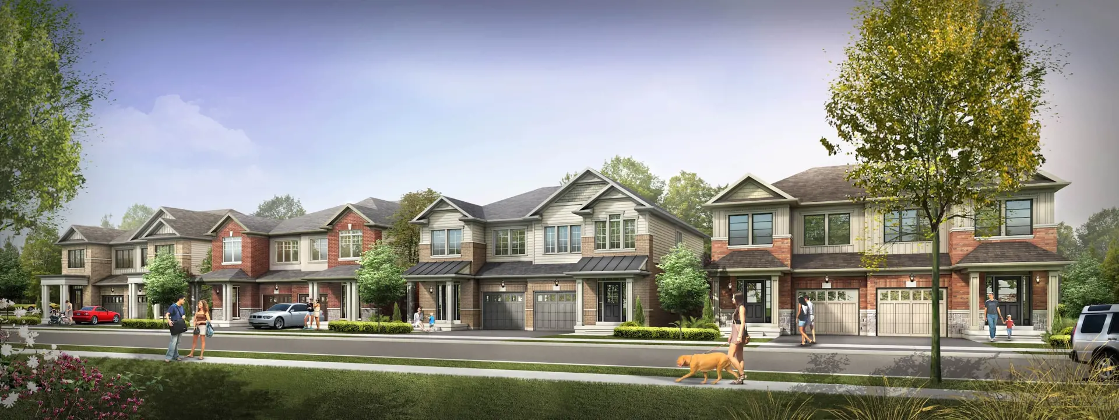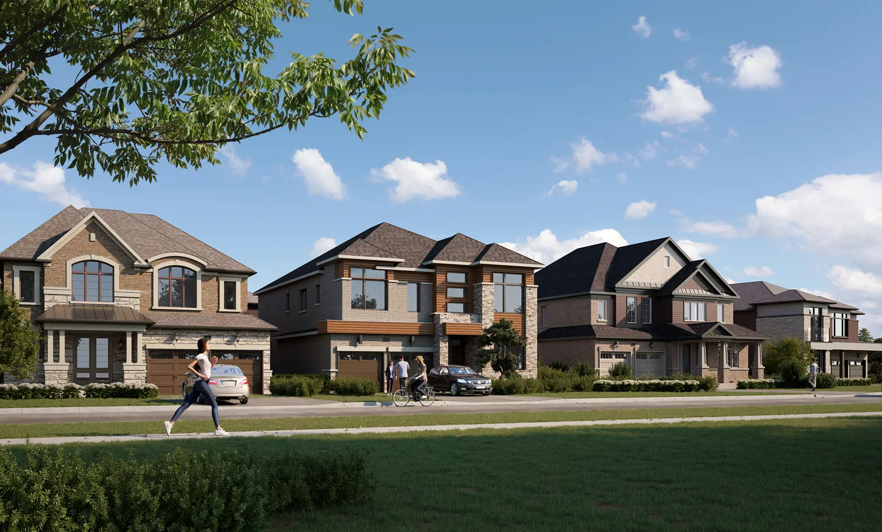Hewitt's Gate
Starting From Low $649.99k
- Developer:Pratt Homes
- City:Barrie
- Address:Hewitt's Gate Community | Hay Lane, Barrie, ON
- Type:Condo
- Status:Upcoming
- Occupancy:TBA
About Hewitt's Gate
Step into the vibrant community of Hewitt’s Gate, where the cherished values of family, tradition, and the dynamic culture of Barrie intersect, promising an extraordinary living experience unlike any other. Serving as the Gateway to Barrie, this inviting enclave anticipates welcoming over 2000 families, each finding their ideal abode amidst a diverse array of living options.
From cozy yet charming condos to expansive freehold towns and luxurious detached homes, Hewitt’s Gate caters to a broad spectrum of lifestyles and preferences. Whether you crave the energy of urban living or the serenity of suburban tranquility, you'll discover your dream residence within the welcoming confines of this remarkable community.
Envision yourself residing in a cozy condo, enjoying the convenience of modern amenities and a vibrant neighborhood atmosphere. Or perhaps you’re drawn to the spacious comfort of a freehold townhome, where ample living space and backyard retreats offer an ideal setting for family gatherings and relaxation. For those seeking ultimate luxury and privacy, the elegant detached homes of Hewitt’s Gate provide a sanctuary of refined living, meticulously crafted to fulfill the desires of even the most discerning homeowners.
As you explore Hewitt’s Gate, you'll find yourself immersed in a world of endless possibilities. From community events and social gatherings to outdoor recreational activities and cultural experiences, every moment is enriched by the vibrant spirit and warm camaraderie of this exceptional neighborhood.
So come, experience the essence of Hewitt’s Gate – where the embrace of family, the embrace of tradition, and the embrace of community converge to create a truly unforgettable living experience.
Condos - The Hillcrofts:
- Multi-family buildings with 6 units each.
- Layouts ranging from 488 to 1235 sq ft.
- Options for 1, 2, and 3-bedroom residences.
- Open-concept floor plans for modern living.
- Outdoor yard space or balconies for relaxation.
- Blend of Traditional and Modern exterior designs.
Freehold Towns - The Highfields:
- Classic townhomes featuring backyards.
- Sizes ranging from 1101 to 1348 sq ft.
- 3 bedrooms with spacious master walk-in closets.
- Convenient top floor laundry facilities.
- No condo or common element fees for residents.
Freehold Towns - The Highfields II:
- Upgraded version of the Highfields townhomes.
- Sizes ranging from 1393 to 1546 sq ft.
- Additional features like dens, lofts, and top floor balconies.
- No condo or common element fees for residents.
Freehold Towns - The Hemlocks:
- Trendy 3-storey townhomes with sundecks.
- Sizes ranging from 1085 to 1350 sq ft.
- Large windows for ample natural sunlight.
- No condo or common element fees for residents.
Freehold Towns - The Hollies:
- Back-to-back townhomes with thoughtful layouts.
- Sizes ranging from 934 to 1390 sq ft.
- Modern open concept kitchens with built-in dining areas.
- Convenient home office spaces off the main living areas.
- No condo or common element fees for residents.
Detached Homes - The Homesteads:
- Central to the Hewitt’s Gate community.
- Various layouts ranging from 1642 to 2710 sq ft.
- Designed to accommodate first-time buyers and forever homes.
- Choice of Traditional, Hybrid, or Modern exterior designs.
- Allocated to one of three unique lot styles for added variety.
Floor Plans
| Unit Type | Description | Floor Plans |
|---|---|---|
| 1 Bedroom + Den Units | With home office space | |
| 2 Bedroom Units | Perfect for families | |
| 2 Bedroom + Den Units | Extra flex space | |
| 3 Bedroom Units | Spacious layout |
Amenities
Project Location
Note: The exact location of the project may vary from the address shown here
Walk Score

Priority List
Be the first one to know
By registering, you will be added to our database and may be contacted by a licensed real estate agent.

Why wait in Line?
Get Hewitt's Gate Latest Info
Hewitt's Gate is one of the condo homes in Barrie by Pratt Homes
Browse our curated guides for buyers
Similar New Construction Homes in Barrie
- 620 Lockhart Road, Barrie, ON
- Developed by Mattamy Homes Canada
- Type: Townhome
- Occupancy: Est. Compl. 2025
From low $557.9k
- Barrie
- Developed by Dunsire Developments
- Type: Townhome
- Occupancy: TBD
From low $500k
- West Oak Trail, Barrie, ON
- Developed by Great Gulf
- Type: Detached
- Occupancy: Est. Compl. Winter/Spring 2025
From low $859.99k
- Calypso Avenue, Minesing, ON
- Developed by Sundance Homes
- Type: Detached
- Occupancy: TBD
From low $1.09M
Notify Me of New Projects
Send me information about new projects that are launching or selling
Join Condomonk community of 500,000+ Buyers & Investors today!
