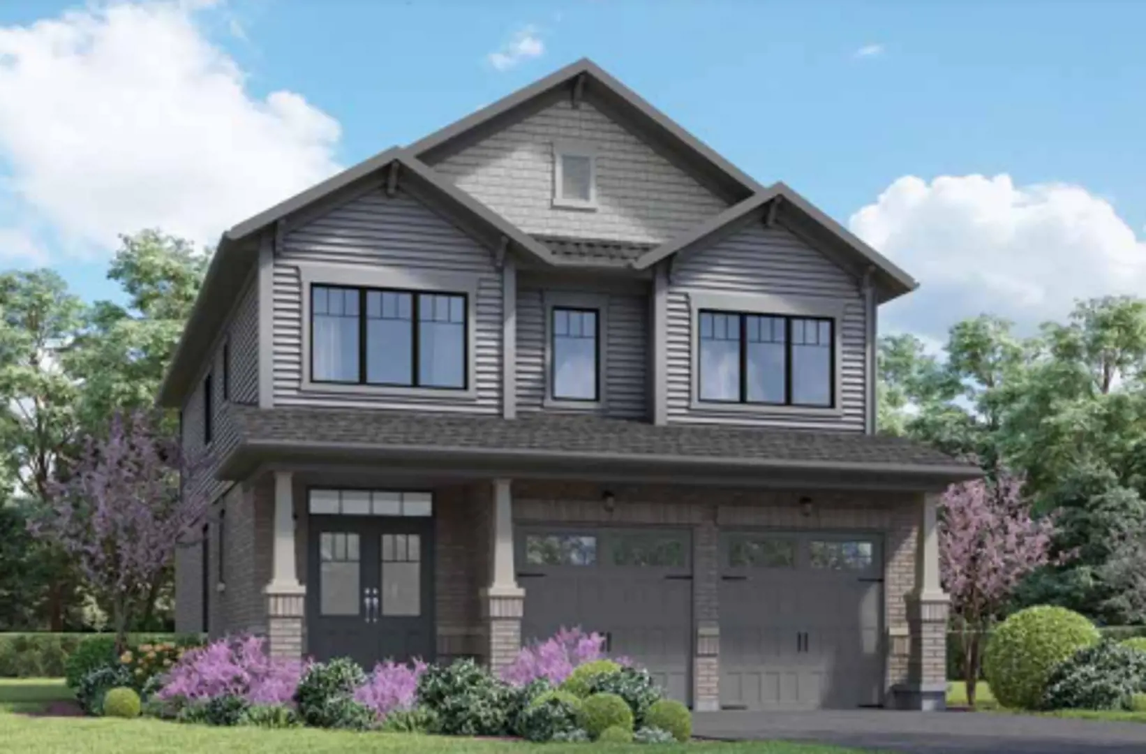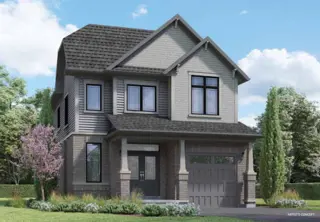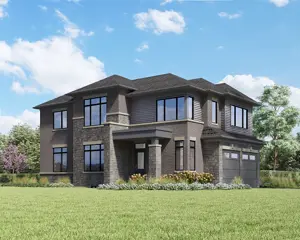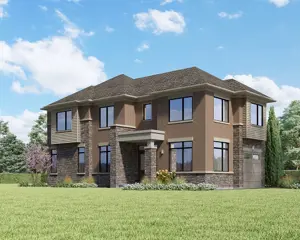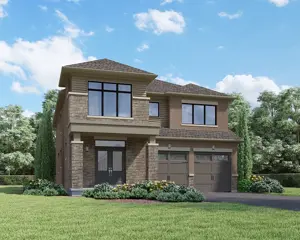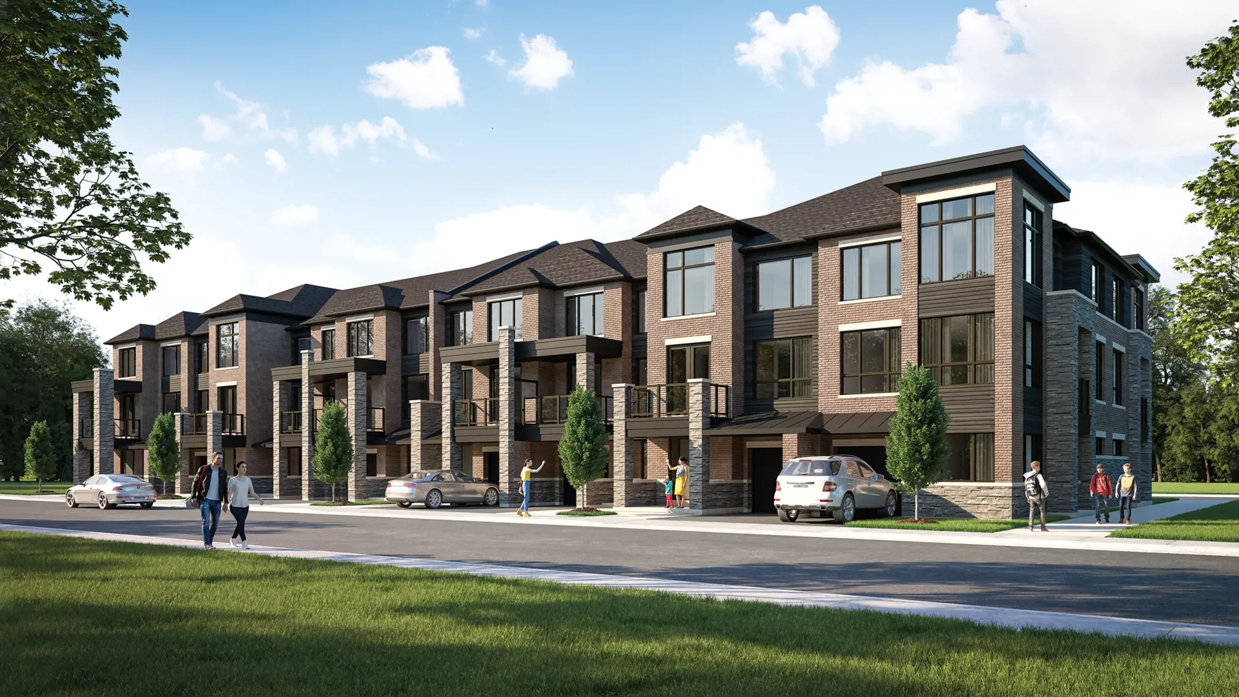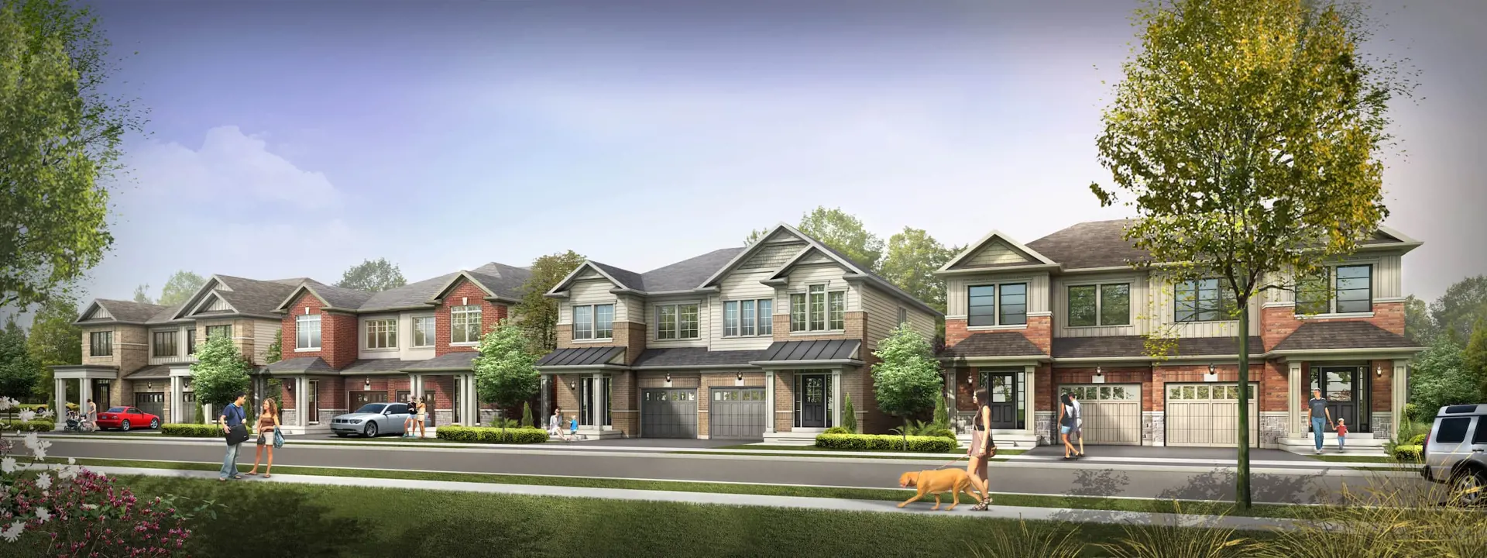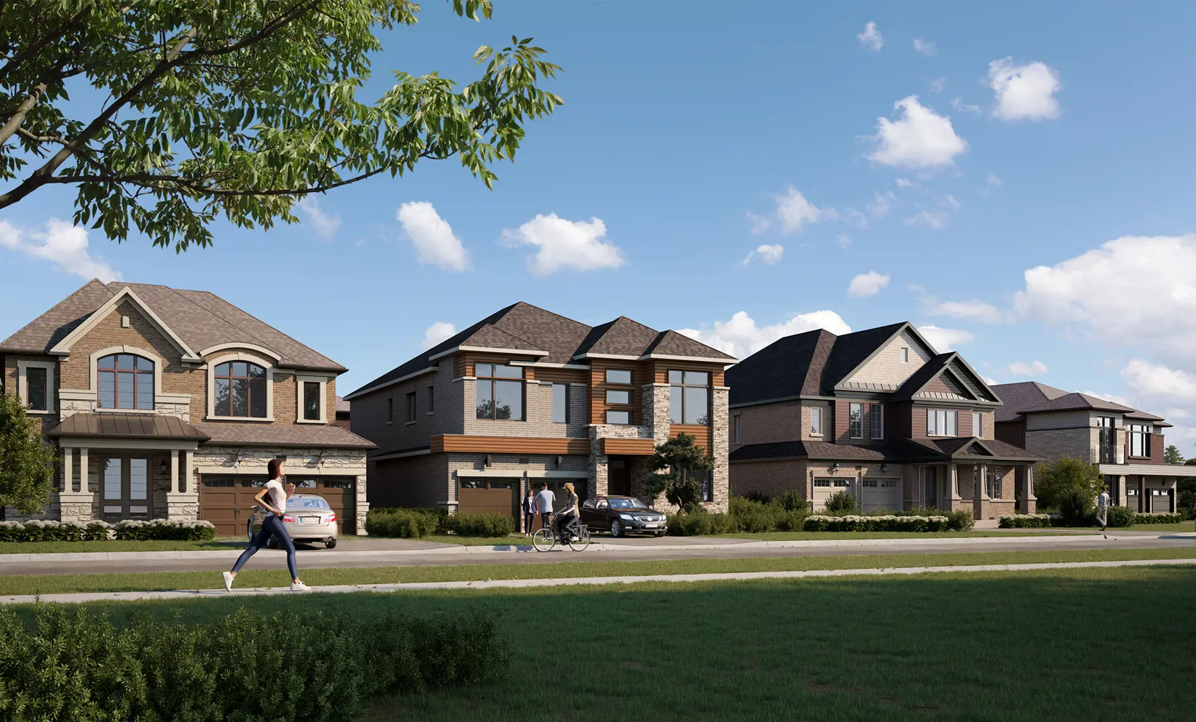Everwell
Starting From Low $911.23k
- Developer:Sorbara Group of Companies
- City:Barrie
- Address:Fenchurch Manor, Barrie, ON
- Type:Townhome
- Status:Selling
- Occupancy:Est. Compl. Apr 2024
About Everwell
Everwell: A Fusion of Nature and Home Living in Barrie
Nestled in Fenchurch Manor, Barrie, Everwell is a townhouse and single-family home community by Sorbara Group of Companies, currently under construction with an anticipated completion in 2024. With a total of 409 units, including a new release of 36' and 40' homes backing onto protected greenspace, prices range from $911,225 to over $1,453,990, and unit sizes vary from 1425 to 3157 square feet.
Everwell serves as a harmonious meeting place for both desires and necessities, emphasizing connectivity and a well-lived daily experience. The homes are designed with fluid floor plans, backyards opening onto green spaces, and a seamless integration of nature with the concept of home. It is envisioned as a welcoming haven where everyone is embraced, offering adventure at the doorstep and amenities within reach—an "ever after" that surpasses expectations. Experience the perfect blend of nature and home living at Everwell in Barrie.
Feature and Finishes
**Freehold Townhomes & 32' Detached:**
**Quality Construction and Elegant Exteriors:**
- Architecturally designed homes with premium brick, masonry detailing, and low-maintenance exteriors.
- Engineered roof truss system with galvanized steel hurricane straps.
- Insulated front entry door with weather stripping.
- Premium shingles with a lifetime warranty.
- Low-e argon-filled vinyl casement windows.
- Sectional roll-up garage doors.
- Poured concrete basement walls with damp proofing.
- Exterior hose bibs, concrete front porch, and walkways.
**Distinctive Interiors:**
- 9'0” ceilings on the main floor, 8'0” on the second floor.
- Smooth ceilings in key areas, textured ceilings elsewhere.
- Oak staircase, posts, pickets, handrails, and nosings.
- 4” baseboards, 2-3/4” casings, and brushed chrome lever hardware.
- Choice of stained finish for staircase and interiors.
- Bedrooms with white trimmed closet sliders.
- Rough-in for future bathroom in the basement.
**Gourmet Kitchen Features:**
- Kitchen cabinetry in various finishes.
- Taller upper cabinets, co-ordinated kickplates.
- Stainless steel sink with pullout spray faucet.
- Two-speed stainless steel kitchen exhaust fan.
- Choice of stone countertop, kitchen island with breakfast bar.
- Electrical receptacle below counter in the kitchen island.
- Dishwasher rough-in.
**Luxury Bathroom Features:**
- Vanity cabinetry in various finishes.
- Stone countertop in primary ensuite.
- Freestanding bathtub or separate shower stall.
- Acrylic skirted tub in main and secondary ensuites.
- Water-resistant board in tub and shower enclosures.
- Quality ceramic wall tiles, high-efficiency toilets.
- Chrome faucets, bathroom accessories, and mirrors.
**Superb Laundry Room Features:**
- Recessed plumbing box for washing machine.
- Freestanding laundry tub with hot and cold water.
- Exterior venting for future dryer.
- Electrical outlets for dryer and washer.
**Floors and Floor Coverings:**
- Choice of ceramic floor tiles, broadloom, and stained oak hardwood flooring.
**Lighting and Electrical Features:**
- 100 Amp electrical service for townhomes, 200 Amp for 36' & 40' homes.
- Switched ceiling light fixtures, exterior GFI receptacles.
- Rough-in for central vacuum and Cat6 telephone/Internet outlets.
- Enercare Smarter Home™ Essentials Package included.
**Mechanical & Enhanced Energy Features:**
- Ducting sized for future air-conditioning.
- Energy Recovery Ventilator for healthier indoor air.
- Energy Star qualified exhaust fans.
- Smoke detectors and carbon monoxide detectors.
- High-efficiency gas-fired tankless water heater.
- HVAC system for comfort and reliable heating.
- R20 blanket insulation in basement walls.
- Drain Water Heat Recovery system.
- Ducts professionally cleaned.
**New Home Warranty:**
- 1-year warranty for workmanship and materials.
- 2-year warranty for electrical, plumbing, heating systems, and water penetration.
- 7-year warranty for major structural defects.
- Purchaser pays Tarion Warranty Program enrollment fee at closing.
Deposit Structure
- $20,000 on signing
- 5% in 60 days
- 2.5% in 120 days
- 2.5% in 180 days
Amenities:
✅ Parks
✅ Green Space
Developer's Link: https://sorbara.com/
Floor Plans
| Unit Type | Description | Floor Plans |
|---|---|---|
| 1 Bedroom + Den Units | With home office space | |
| 2 Bedroom Units | Perfect for families | |
| 2 Bedroom + Den Units | Extra flex space | |
| 3 Bedroom Units | Spacious layout |
Amenities
Project Location
Note: The exact location of the project may vary from the address shown here
Walk Score

Priority List
Be the first one to know
By registering, you will be added to our database and may be contacted by a licensed real estate agent.

Why wait in Line?
Get Everwell Latest Info
Everwell is one of the townhome homes in Barrie by Sorbara Group of Companies
Browse our curated guides for buyers
Similar New Construction Homes in Barrie
- 620 Lockhart Road, Barrie, ON
- Developed by Mattamy Homes Canada
- Type: Townhome
- Occupancy: Est. Compl. 2025
From low $557.9k
- Barrie
- Developed by Dunsire Developments
- Type: Townhome
- Occupancy: TBD
From low $500k
- West Oak Trail, Barrie, ON
- Developed by Great Gulf
- Type: Detached
- Occupancy: Est. Compl. Winter/Spring 2025
From low $859.99k
- Calypso Avenue, Minesing, ON
- Developed by Sundance Homes
- Type: Detached
- Occupancy: TBD
From low $1.09M
Notify Me of New Projects
Send me information about new projects that are launching or selling
Join Condomonk community of 500,000+ Buyers & Investors today!
