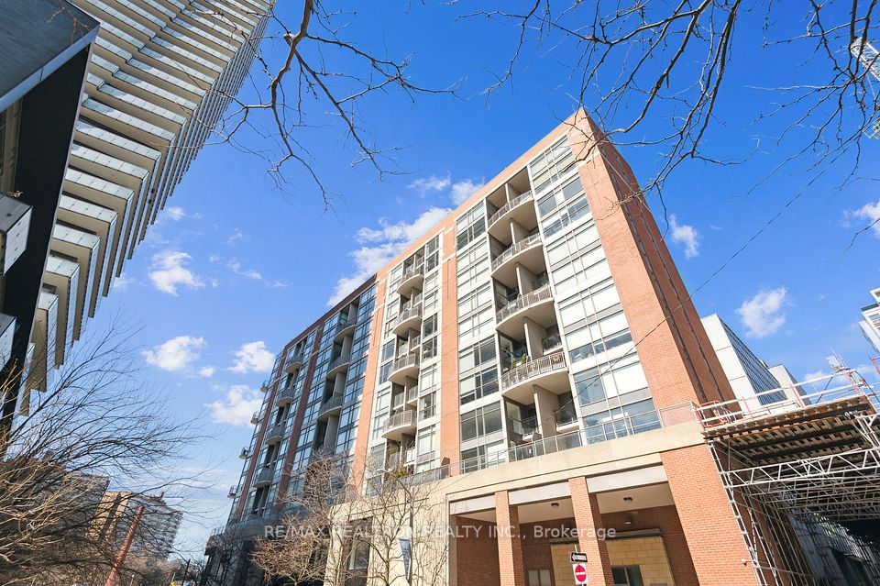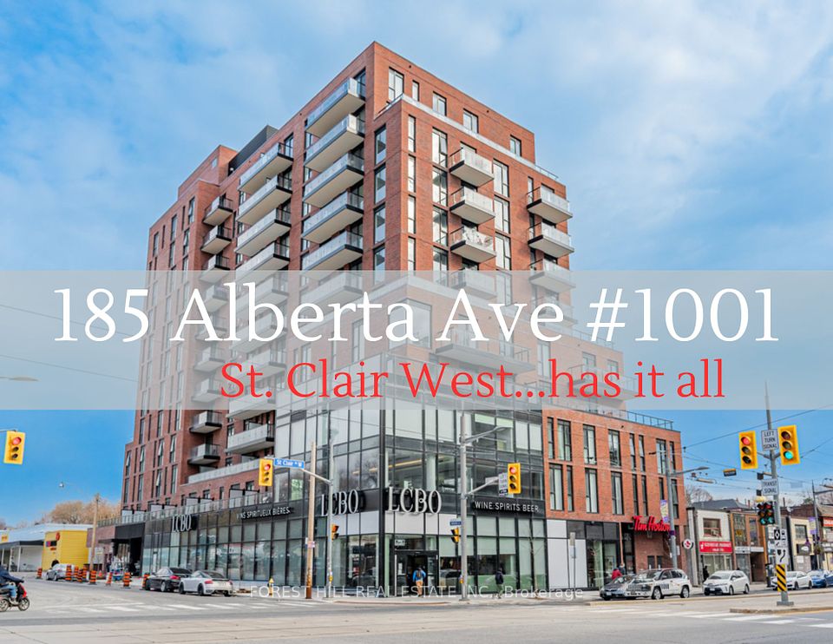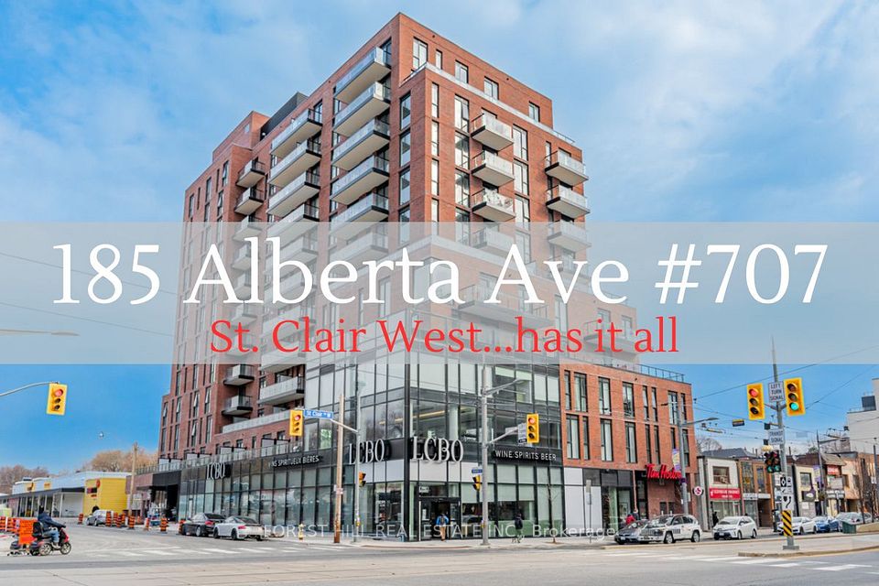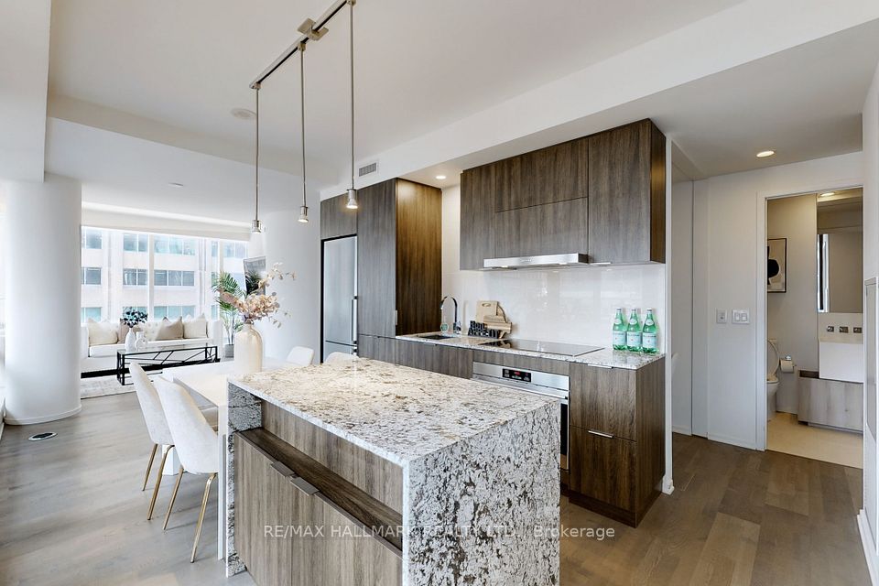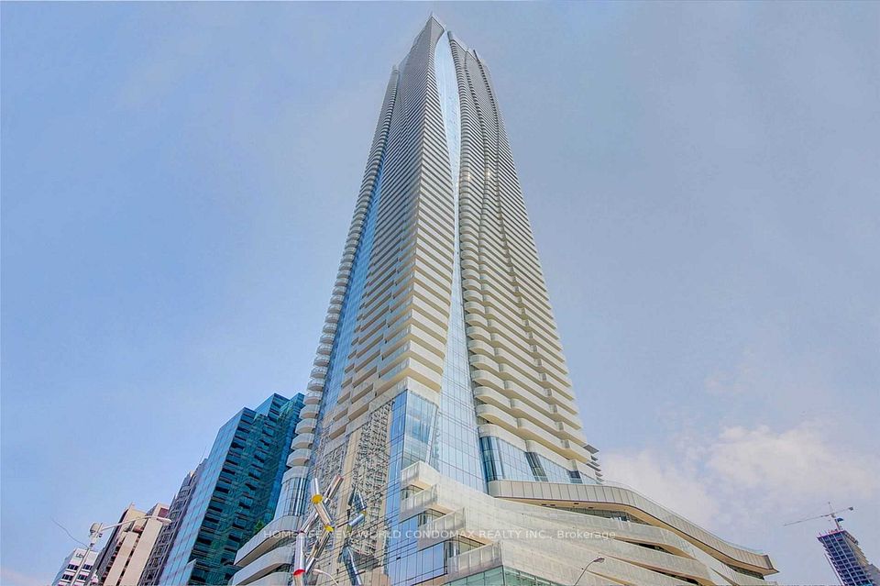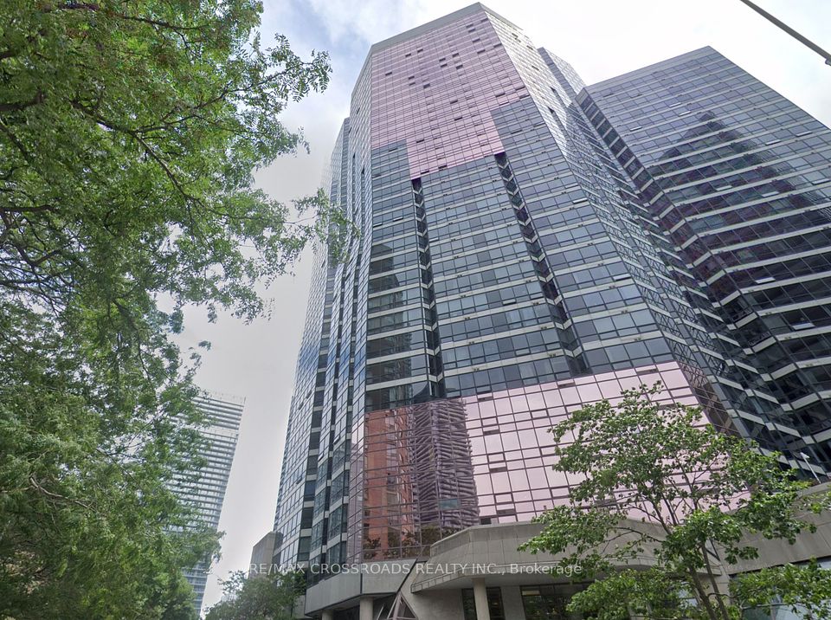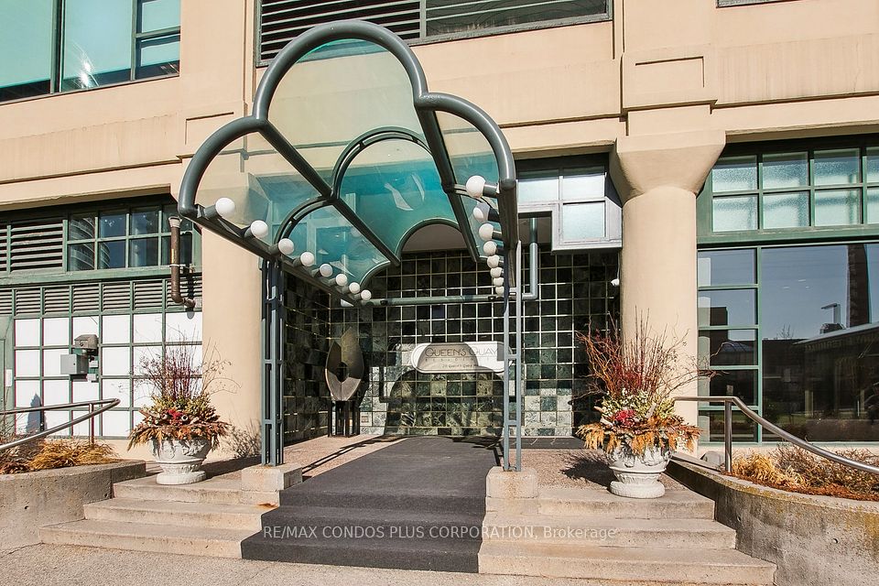$1,715,000
899 College Street, Toronto C01, ON M6H 1A1
Property Description
Property type
Condo Apartment
Lot size
N/A
Style
2-Storey
Approx. Area
1000-1199 Sqft
Room Information
| Room Type | Dimension (length x width) | Features | Level |
|---|---|---|---|
| Living Room | N/A | Open Concept, Hardwood Floor, W/O To Terrace | Main |
| Dining Room | N/A | Open Concept, Hardwood Floor, Combined w/Living | Main |
| Kitchen | N/A | Hardwood Floor, Modern Kitchen, B/I Appliances | Main |
| Den | N/A | Hardwood Floor | Main |
About 899 College Street
Welcome to breathtaking LUXURIOUS 2-storey, 2-Terraces *Penthouse Unit* with *Exclusive Benefits* of a Pvt Cellar with refrigerated & Room Temp wine storage, Pvt Elevator & Roof top Lounge, GAS Fireplace & Gas line BBQ on main Terrace, Huge Locker & secured U/G Parking. Main floor offers high ceiling, expansive floor-to-ceiling windows allowing natural light to flood the space, an open-concept living and dining area w/out to large South-facing Terrace with spectacular views of Toronto skyline, complete with a 4 pc Washroom & a Den. Chef's Dream Gourmet Kitchen, featuring high-end Porter & Charles Appliances, quartz countertops & custom cabinetry. Upper level boasts 2 Bedrooms, with Master walking out to a Romantic Large south-facing Terrace, His & Her Closets, and a spa-like 5 Pc ensuite. Premium world class Building amenities including Rooftop Gardens, Gas BBQs, Partyroom with fully equipped Kitchen, Dog-walk, Gym with Peleton Machines, Yoga Studio, Concierge, Games & Me **EXTRAS** This prestigious building embodies luxury and exclusivity, attracting a community of highly polished, discerning occupants who value sophistication, privacy, and the finest in urban living. *Penthouse unit comes with Exclusive Benefits*.
Home Overview
Last updated
1 day ago
Virtual tour
None
Basement information
None, Unfinished
Building size
--
Status
In-Active
Property sub type
Condo Apartment
Maintenance fee
$1,045.82
Year built
--
Additional Details
Price Comparison
Location

Shally Shi
Sales Representative, Dolphin Realty Inc
MORTGAGE INFO
ESTIMATED PAYMENT
Some information about this property - College Street

Book a Showing
Tour this home with Shally ✨
I agree to receive marketing and customer service calls and text messages from Condomonk. Consent is not a condition of purchase. Msg/data rates may apply. Msg frequency varies. Reply STOP to unsubscribe. Privacy Policy & Terms of Service.






