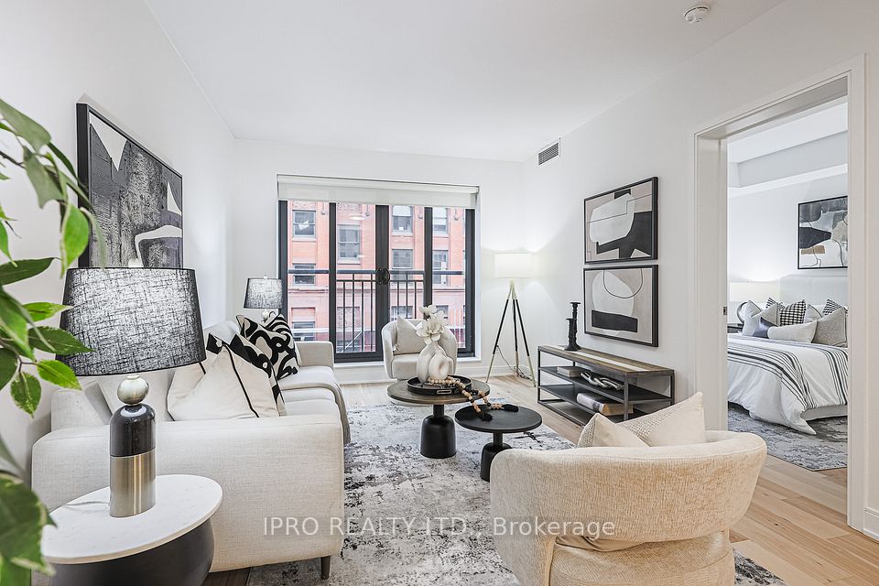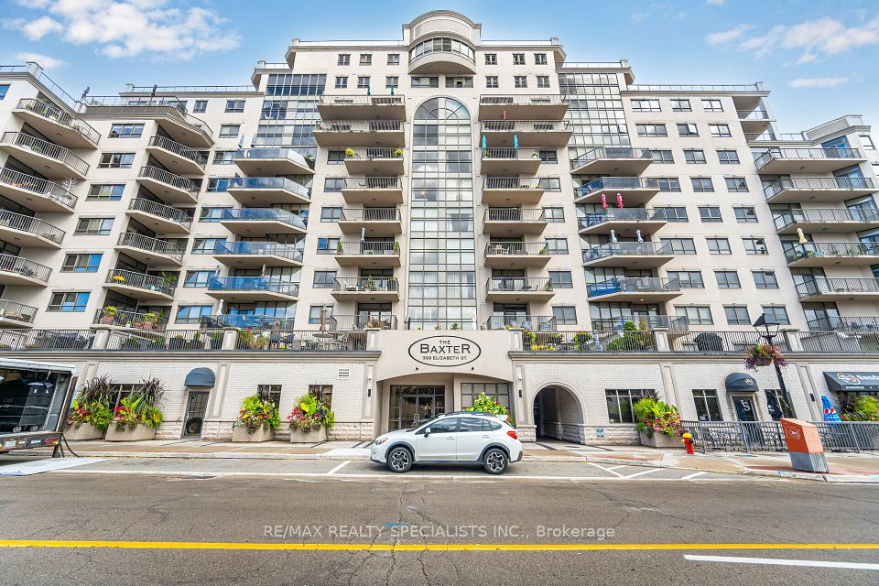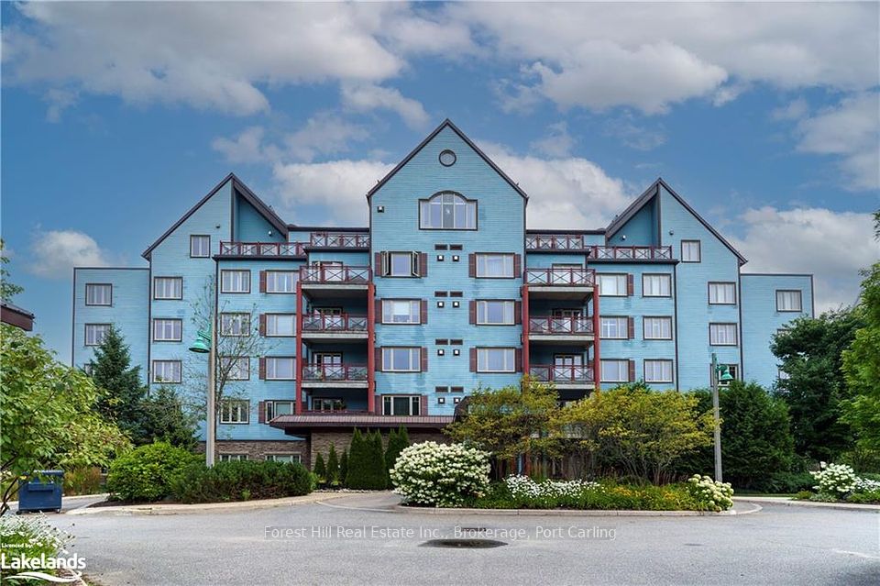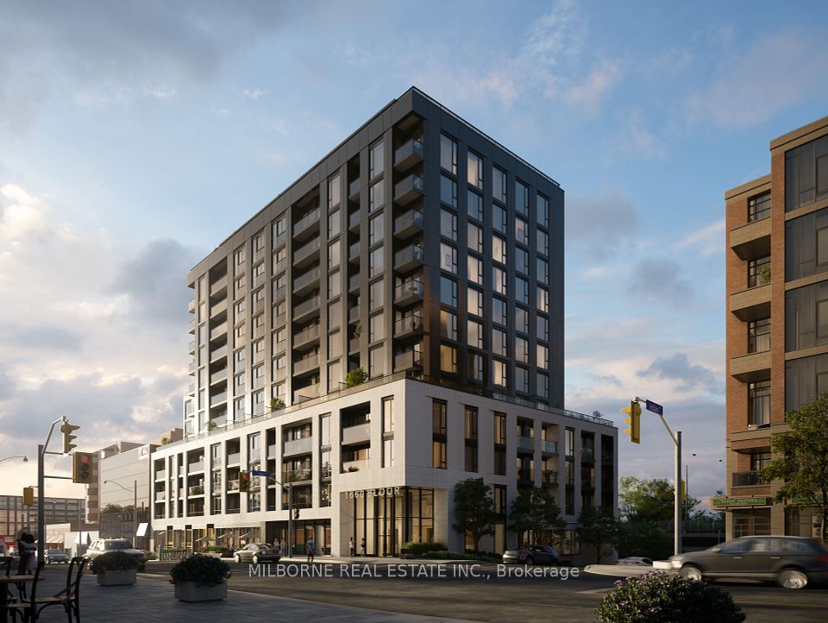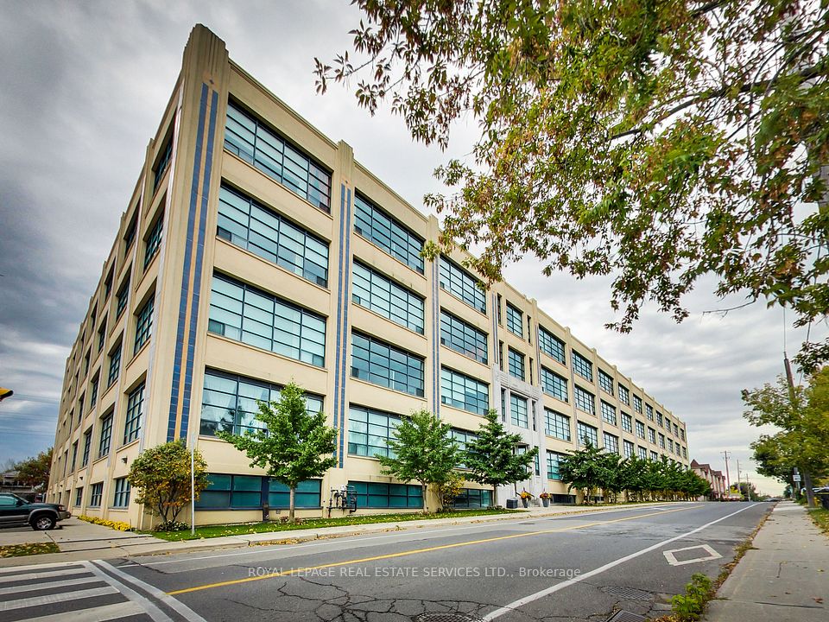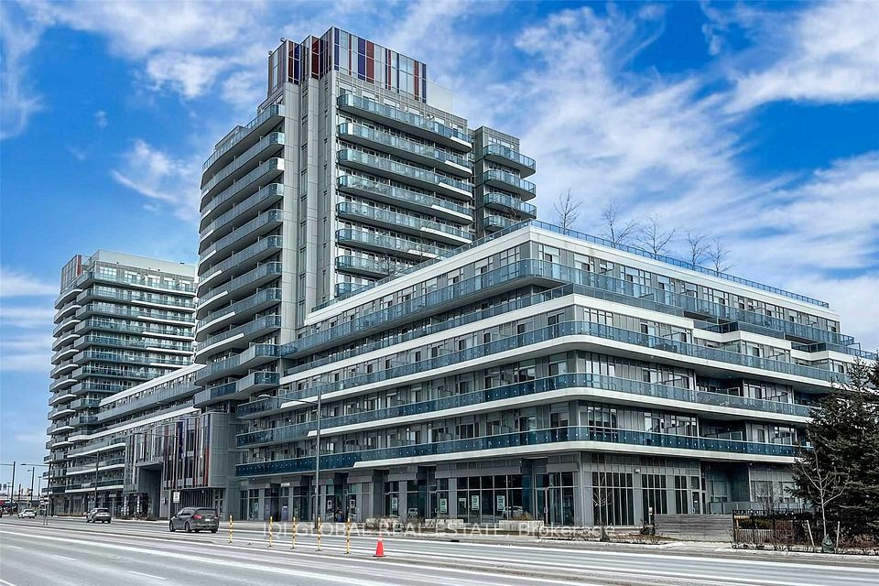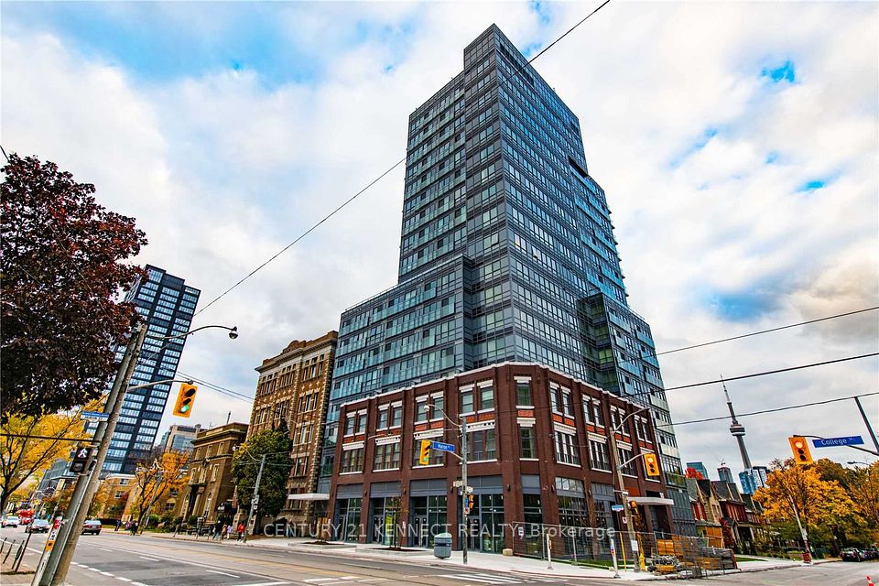$1,299,000
18 Merton Street, Toronto C10, ON M4S 3G9
Property Description
Property type
Condo Apartment
Lot size
N/A
Style
Loft
Approx. Area
1000-1199 Sqft
Room Information
| Room Type | Dimension (length x width) | Features | Level |
|---|---|---|---|
| Kitchen | 2.79 x 2.06 m | Marble Counter, Stainless Steel Appl, Renovated | Main |
| Dining Room | 5.26 x 3.96 m | Vaulted Ceiling(s), Balcony, Renovated | Main |
| Living Room | 5.26 x 3.96 m | Combined w/Dining, Window Floor to Ceiling, Renovated | Main |
| Office | 2.57 x 2.36 m | Closet, French Doors, Renovated | Main |
About 18 Merton Street
Welcome to the Coveted Radiant Lofts! Everything in this 2 plus Office/Den, 3 FULL Bathroom Unit is BRAND NEW. The entire Loft was renovated from Top to Bottom & includes 1 Parking Spot & 1 Locker! You'll find Luxury Plank Vinyl Waterproof Flooring throughout, New Carpet Runner on the Stairs, Full sized Stainless Steel Appliances with an Extended 5 year Warranty, Built-ins everywhere, 3 Stunning Spa Bathrooms with Italian Porcelain Tile; each one nicer than the last. Quartz Counters & Backsplash, Beautiful LED Designer Light Fixtures & Sconces, New Door Handles, Ceiling Fans, Benjamin Moore Paint, NEW Everything! The Primary Retreat is incredible and has it's own Balcony, perfect for morning coffee or smoothie and evening Nightcaps. The South View from the bright Floor -Ceiling Windows bring in lots of Natural Light & the Balcony off both the Dining and Kitchen areas are just the right size to enjoy a meal, some fresh air, or practice Yoga. The Main Floor Den can be an Office or Bedroom. The Walk Score is 97, Transit, Grocery, Worship, Retail, Dining, Parks, Schools, Daycares, Pharmacy, Medical; all Nearby. Note: A few pictures have been Virtually Staged.
Home Overview
Last updated
5 days ago
Virtual tour
None
Basement information
None
Building size
--
Status
In-Active
Property sub type
Condo Apartment
Maintenance fee
$1,566.31
Year built
2024
Additional Details
Price Comparison
Location

Shally Shi
Sales Representative, Dolphin Realty Inc
MORTGAGE INFO
ESTIMATED PAYMENT
Some information about this property - Merton Street

Book a Showing
Tour this home with Shally ✨
I agree to receive marketing and customer service calls and text messages from Condomonk. Consent is not a condition of purchase. Msg/data rates may apply. Msg frequency varies. Reply STOP to unsubscribe. Privacy Policy & Terms of Service.






