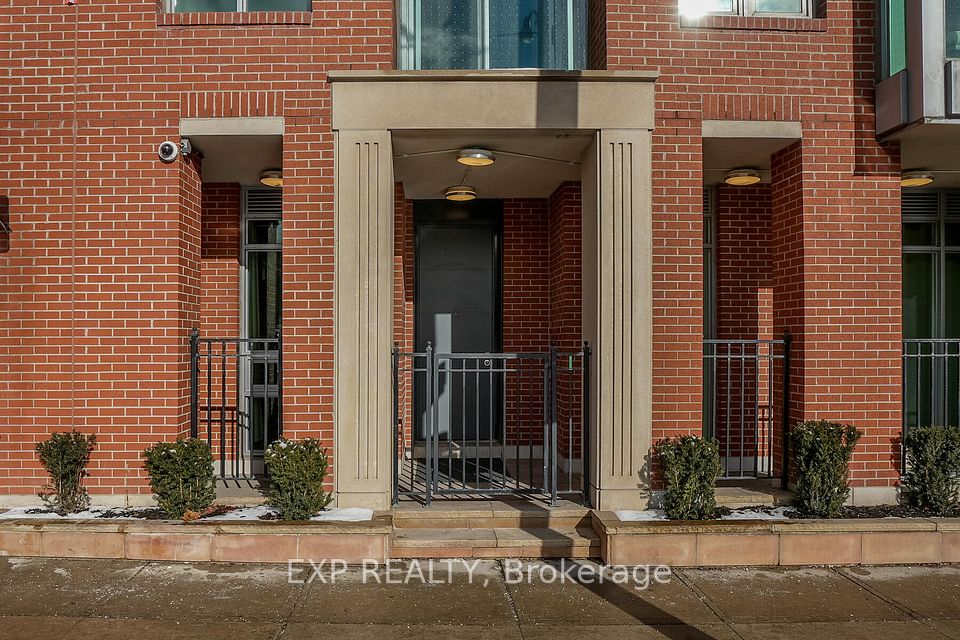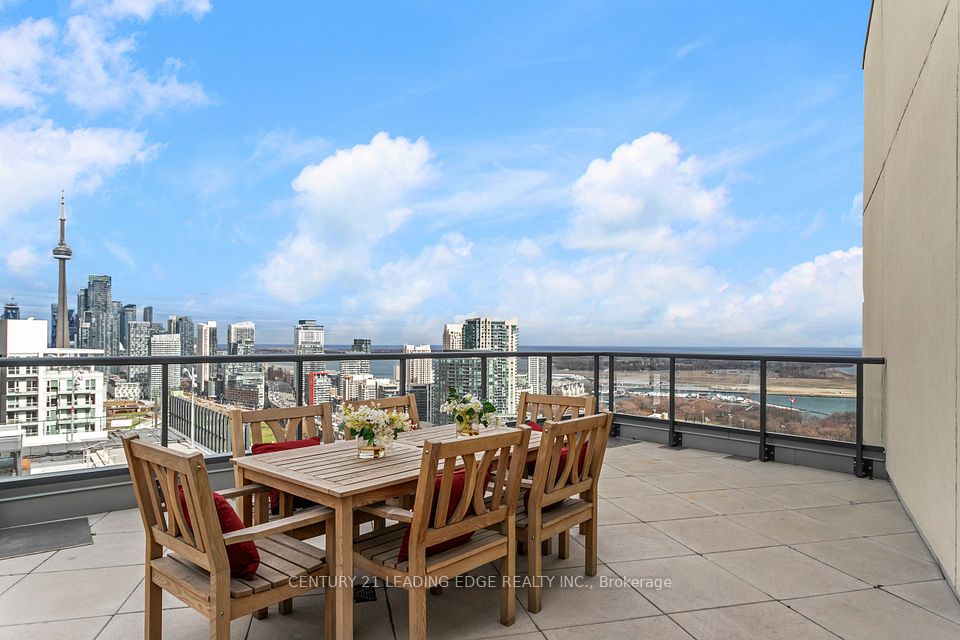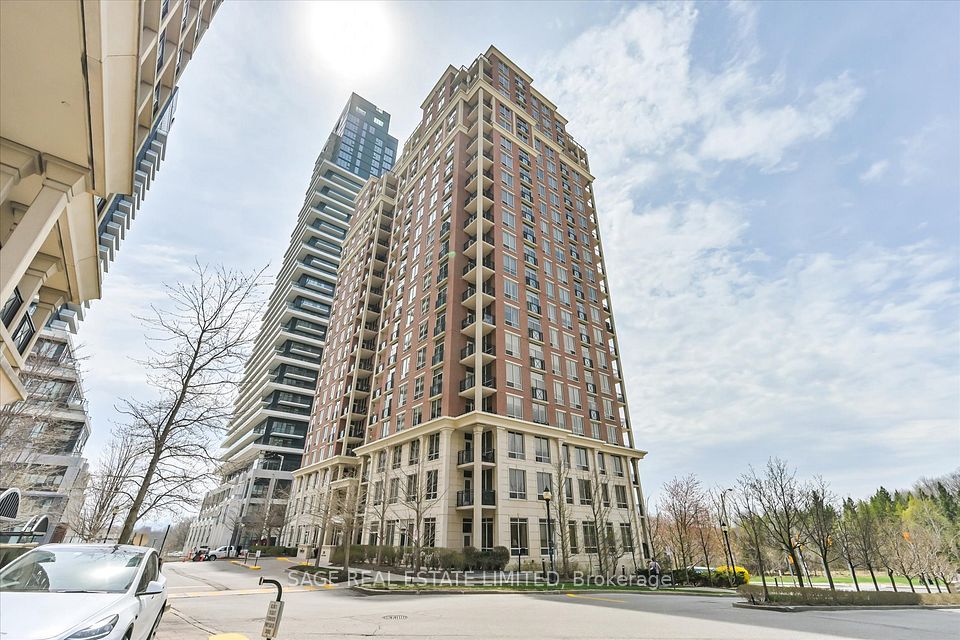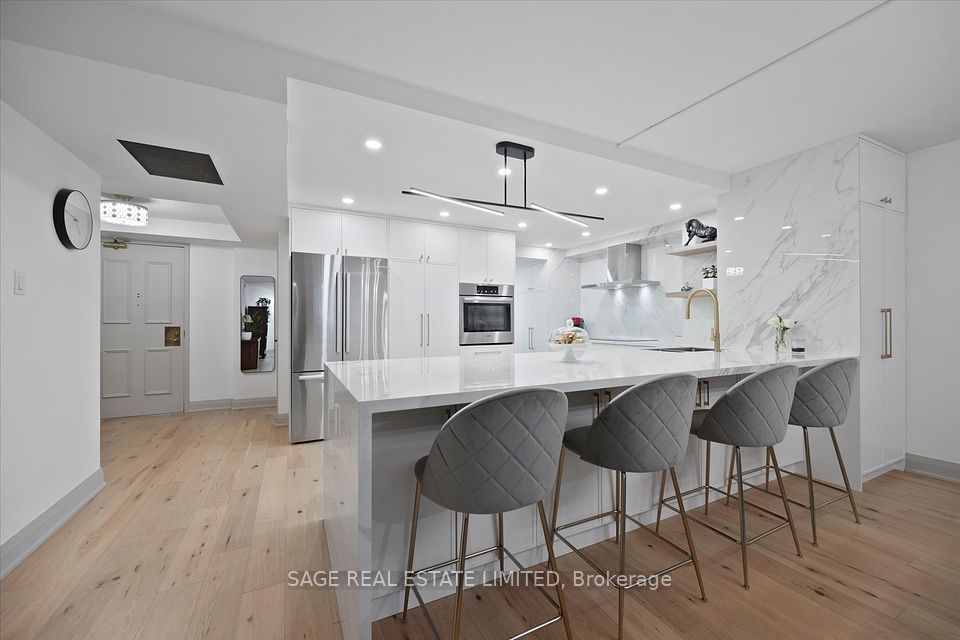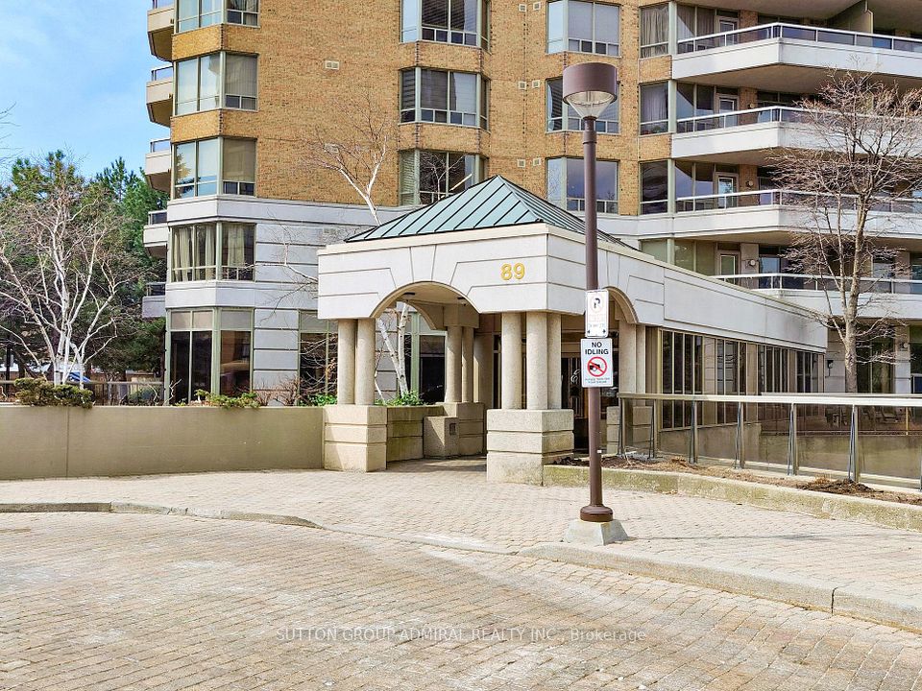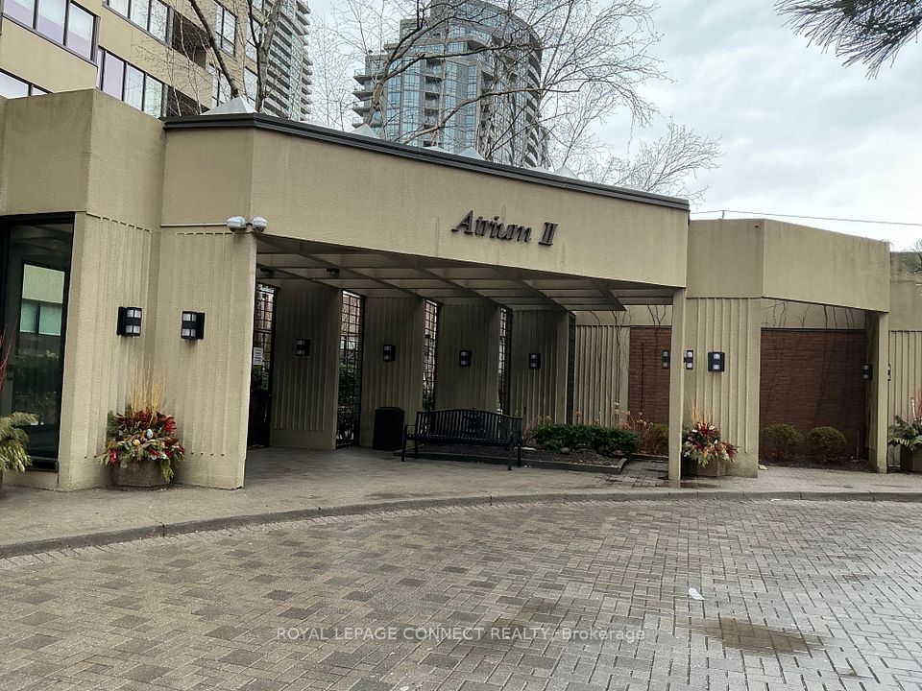$1,775,000
211 Queens Quay, Toronto C01, ON M5J 2M6
Property Description
Property type
Condo Apartment
Lot size
N/A
Style
Apartment
Approx. Area
2000-2249 Sqft
Room Information
| Room Type | Dimension (length x width) | Features | Level |
|---|---|---|---|
| Foyer | 2.31 x 3.48 m | Granite Floor, Overlooks Garden, Double Closet | Main |
| Living Room | 6.82 x 5.822 m | Hardwood Floor, Pot Lights, Overlook Water | Main |
| Dining Room | 5.8 x 3.38 m | Hardwood Floor, Overlooks Garden | Main |
| Kitchen | 4.27 x 3.27 m | Marble Floor, Overlooks Garden | Main |
About 211 Queens Quay
Two bedroom plus den ,over 2000 sq ft spacious and lovely light filled layout in Lowrise Prestigious Boutique Building (Queens Quay Terminal). Condo unit has beautiful lake views, a pleasing floor plan and generous room sizes with balcony overlooking water views and views of Love Pond in newly created park . Large size locker and parking in heated garage included. Valet parking, indoor pool, sauna and sun deck and 24 hr concierge. Restaurants, barber shop and grocery store located in the building, below condo units.Can easily function as three bedroom.
Home Overview
Last updated
4 days ago
Virtual tour
None
Basement information
None
Building size
--
Status
In-Active
Property sub type
Condo Apartment
Maintenance fee
$2,793.38
Year built
2024
Additional Details
Price Comparison
Location

Angela Yang
Sales Representative, ANCHOR NEW HOMES INC.
MORTGAGE INFO
ESTIMATED PAYMENT
Some information about this property - Queens Quay

Book a Showing
Tour this home with Angela
I agree to receive marketing and customer service calls and text messages from Condomonk. Consent is not a condition of purchase. Msg/data rates may apply. Msg frequency varies. Reply STOP to unsubscribe. Privacy Policy & Terms of Service.







