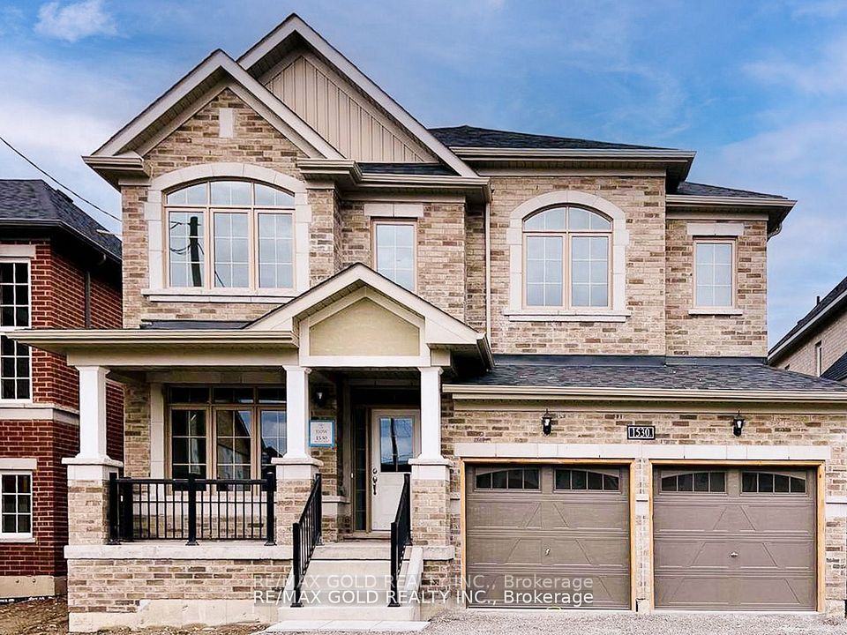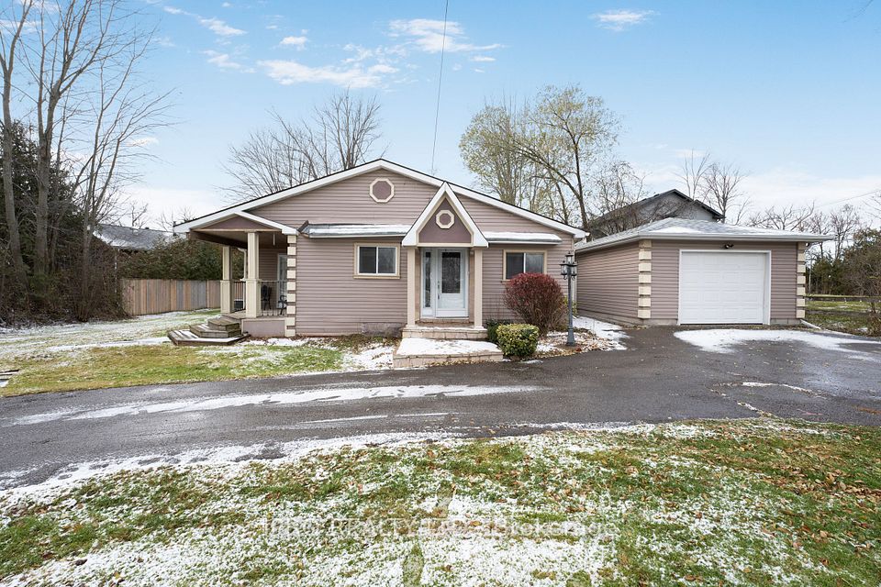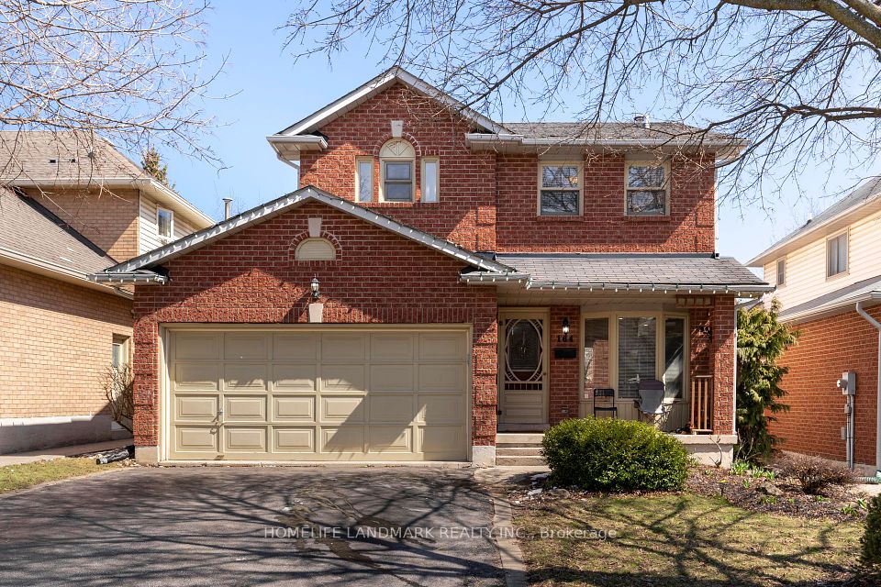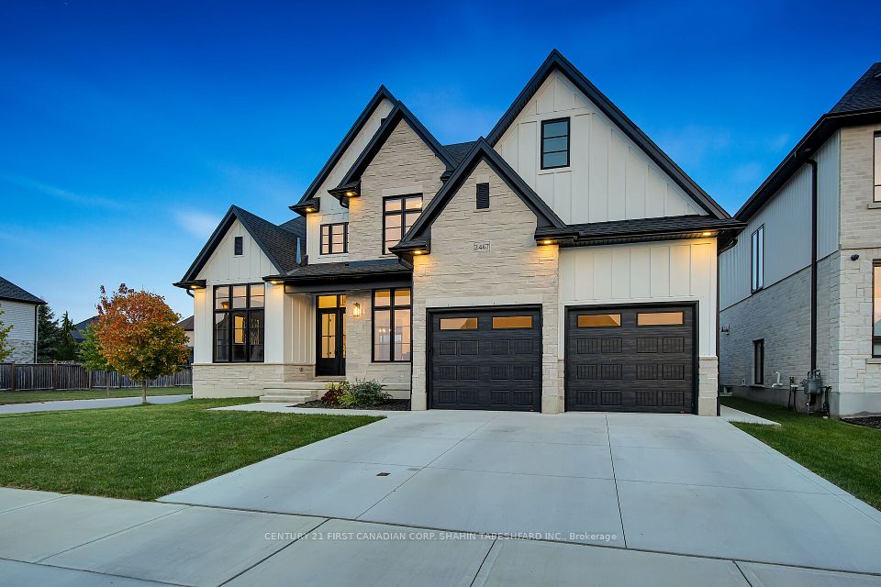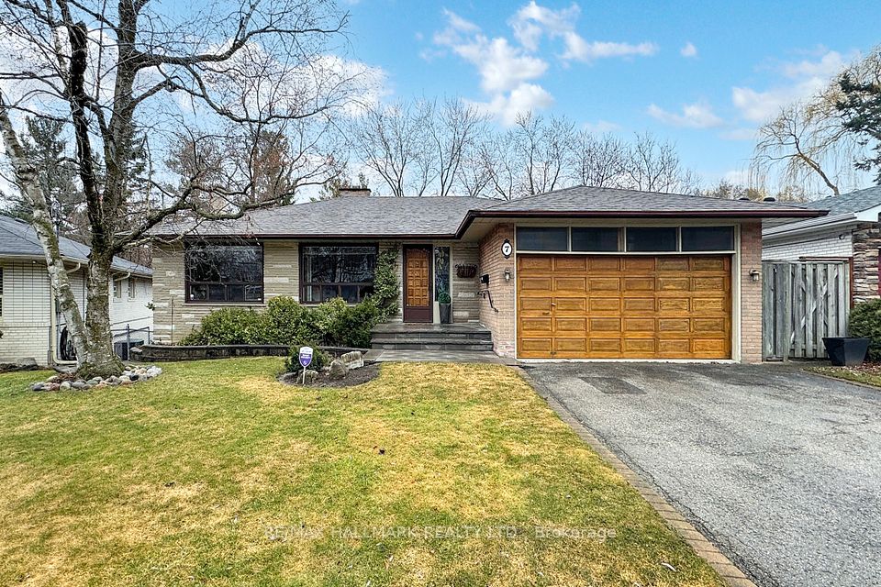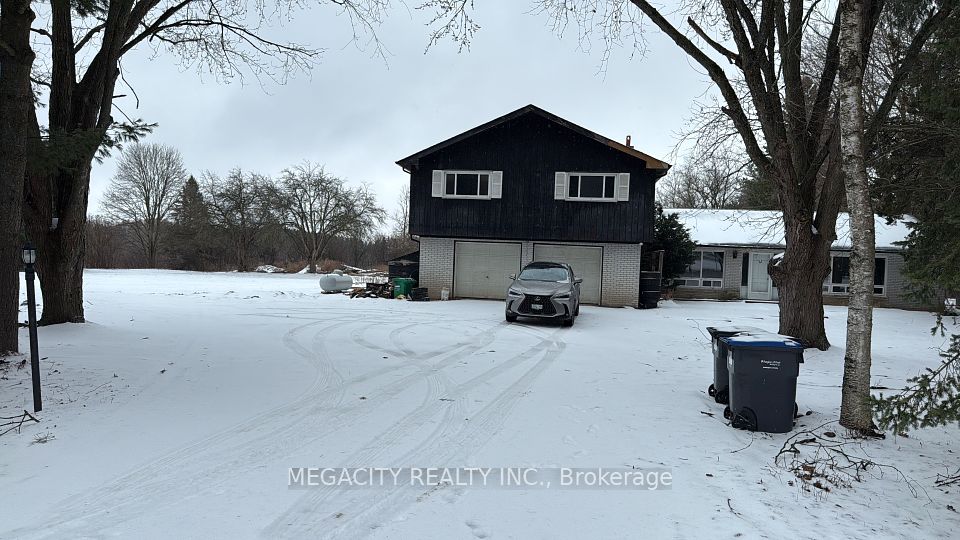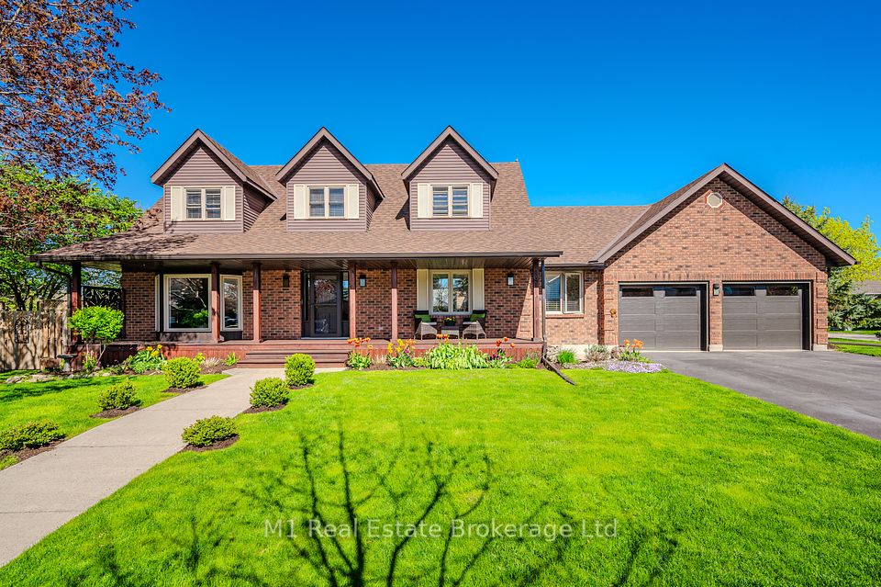$1,350,000
7 Breakwater Court, Gravenhurst, ON P1P 0A2
Property Description
Property type
Detached
Lot size
N/A
Style
Bungaloft
Approx. Area
2500-3000 Sqft
Room Information
| Room Type | Dimension (length x width) | Features | Level |
|---|---|---|---|
| Great Room | 6.21 x 6.76 m | Fireplace, W/O To Deck | Main |
| Dining Room | 4.48 x 3.99 m | Open Concept | Main |
| Kitchen | 4.26 x 4.2 m | Breakfast Bar | Main |
| Laundry | 2.62 x 1.73 m | W/O To Garage | Main |
About 7 Breakwater Court
Exclusive offering to this architecturally designed Muskoka style Bungaloft accented by cathedral ceilings & 9 ft ceilings. This stunning property welcomes you into "The Estates" community with a grand entrance & manicured gardens. The original floor plan was completely modified and customized to fit the lifestyle of home/cottage or investment. The custom designed Kitchen(for the Chef in mind) is enhanced by upgraded cabintry, S/S appls, granite counters and 2 pantries. Elegant hardwood floors on both the main and upper levels. This immaculate open concept home was constructed in 2018 and boasts approx 2600 sq.ft. Awaiting your finishing touches is a 1740 sq.ft lower level with rare 8' ceilings. Beautifully landscaped front and back with a 47 ft. maintenance free deck, ideal for those summer BBQ's. Golf membership initiation fee up to $40,000 is included at the magnificent Muskoka Bay Club, one of Canada's top Golf Courses. You'll enjoy exclusive access to a range of resort amenities including the impressive Cliffside Restaurant with breathtaking view of the golf course from the vast patio area, an inviting infinity pool, sate-of-the-art fitness studio and a world class golf course. This impressive home is minutes from Muskoka wharf and beautiful Lake Muskoka, the historic steamships, marina, boutique shops and waterfront dining. Muskoka - Once discovered, never forgotten!
Home Overview
Last updated
Mar 10
Virtual tour
None
Basement information
Full
Building size
--
Status
In-Active
Property sub type
Detached
Maintenance fee
$N/A
Year built
2024
Additional Details
Price Comparison
Location

Shally Shi
Sales Representative, Dolphin Realty Inc
MORTGAGE INFO
ESTIMATED PAYMENT
Some information about this property - Breakwater Court

Book a Showing
Tour this home with Shally ✨
I agree to receive marketing and customer service calls and text messages from Condomonk. Consent is not a condition of purchase. Msg/data rates may apply. Msg frequency varies. Reply STOP to unsubscribe. Privacy Policy & Terms of Service.






