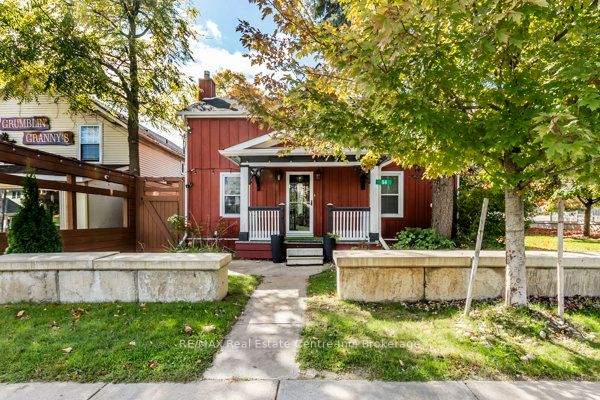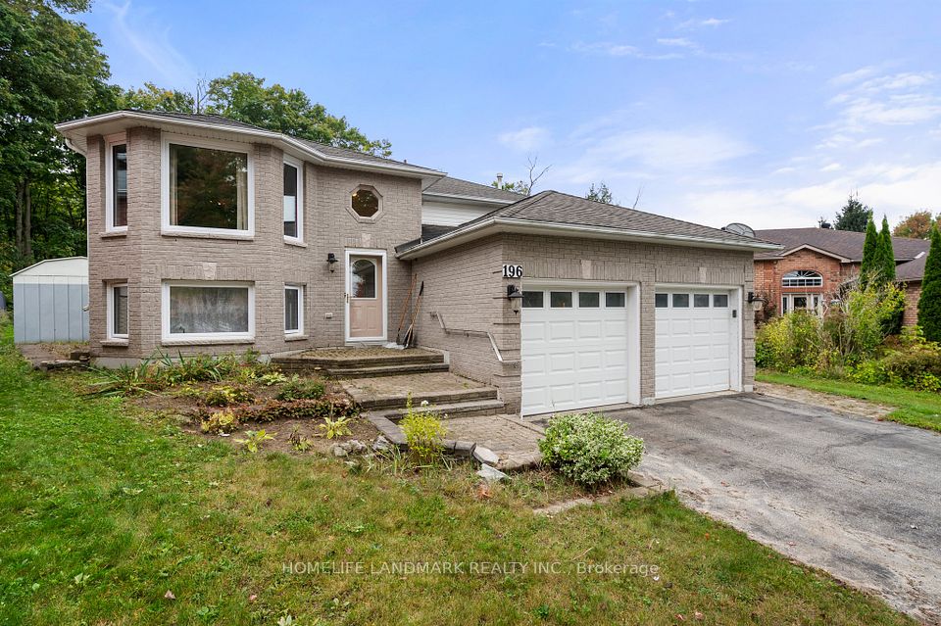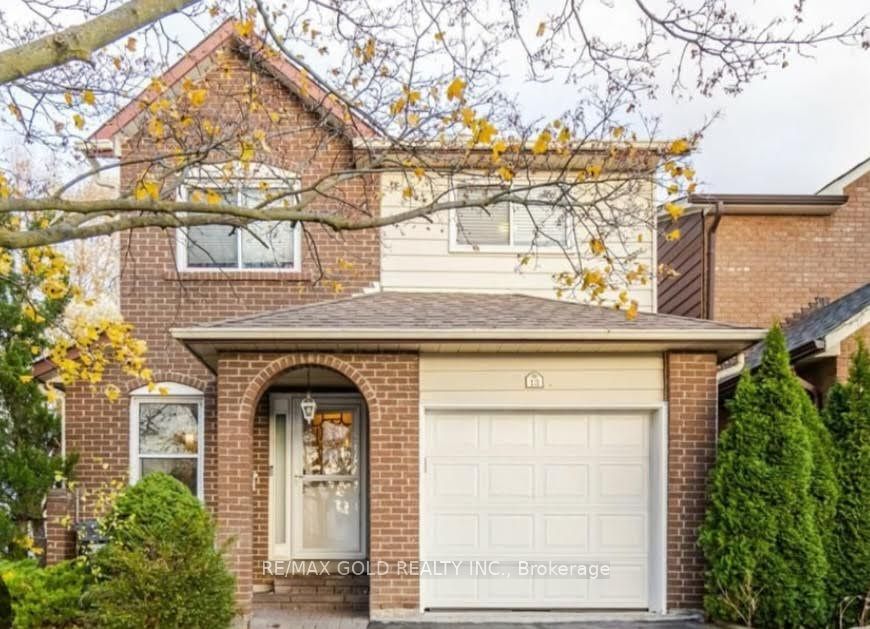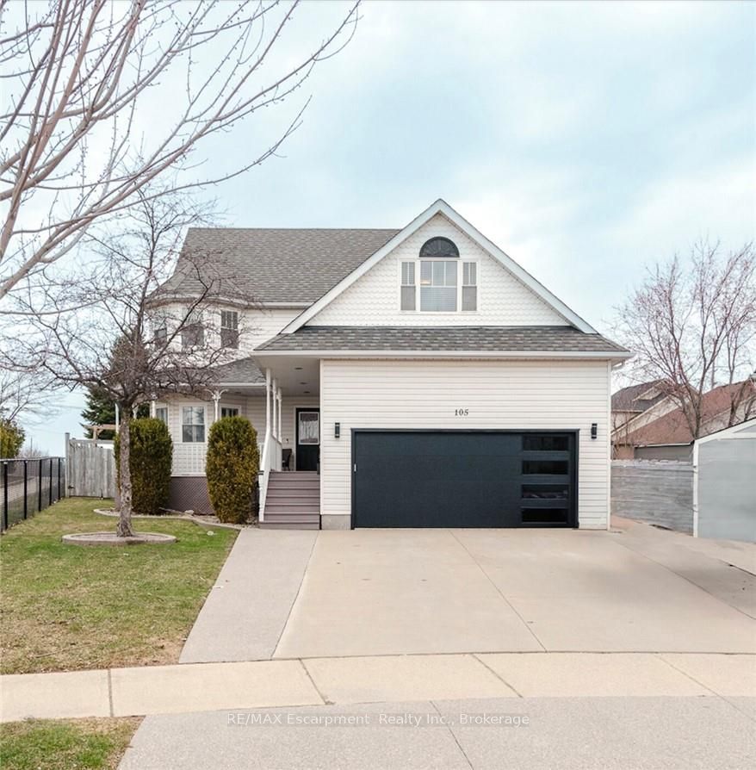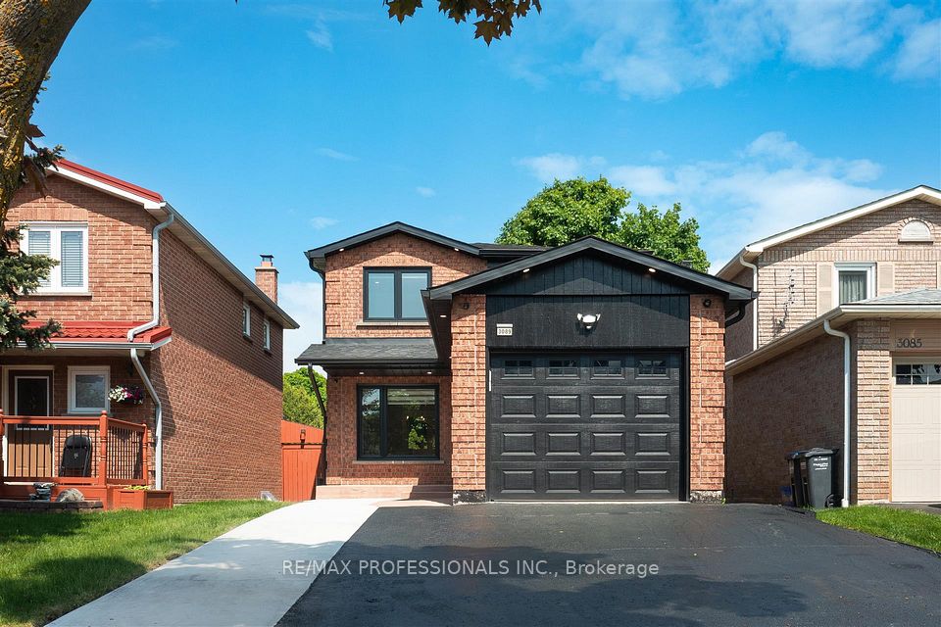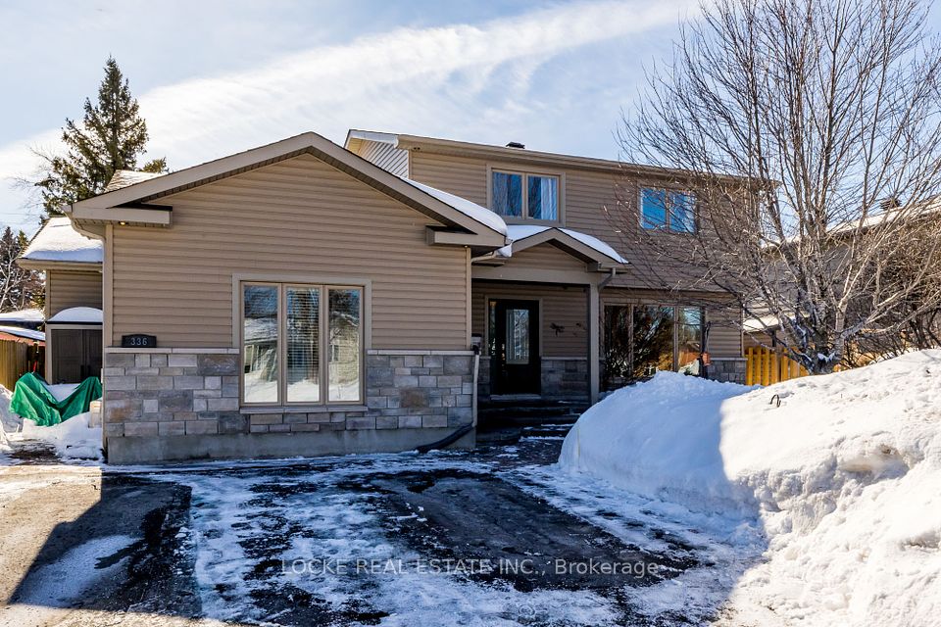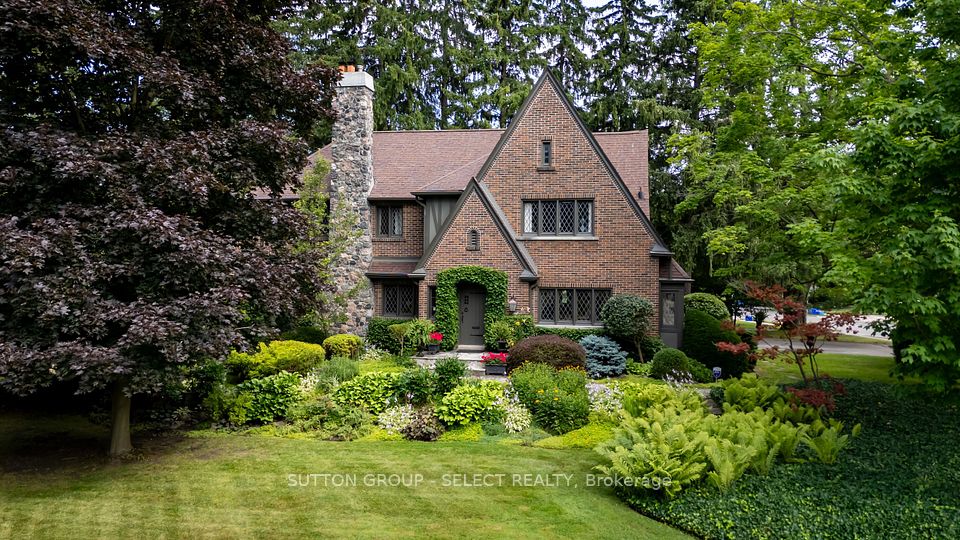$1,089,000
164 Brian Boulevard, Hamilton, ON L8B 0C9
Property Description
Property type
Detached
Lot size
N/A
Style
Backsplit 5
Approx. Area
N/A Sqft
Room Information
| Room Type | Dimension (length x width) | Features | Level |
|---|---|---|---|
| Kitchen | 5.2 x 2.46 m | Ceramic Floor, Stainless Steel Appl, Pot Lights | Ground |
| Dining Room | 3.81 x 2.92 m | Hardwood Floor, Pot Lights | Ground |
| Living Room | 4.7 x 3.17 m | Hardwood Floor, Pot Lights | Second |
| Primary Bedroom | 3.05 x 4.09 m | Hardwood Floor, 4 Pc Ensuite, Walk-In Closet(s) | Third |
About 164 Brian Boulevard
Welcome To 164 Brian Blvd. This Beautiful Home Nestled in The Heart of Waterdown and A Family Friendly Neighbourhood Surrounding with Mature Trees and Natures. Parks and School Just Around the Corner. It Features an Upgraded Kitchen with Stainless Steel Appliances, Pot-Lights Connect with Smart Lighting System. Hardwood Floors Throughout All levels, Boasts Approximately 1800 Sq. Ft of Living Space Including Finished Basement. It Has A Practical Layout with 3 Spacious Bedrooms, 4 Bathrooms, Master Ensuite, A Warm and Inviting Living Room, A Family Room, A Dining Room and A Finished Basement with Ample of Storage Space, Recreation Room or 4th Bedroom. Ground-floor Laundry with Direct Access to The Double Car Garage. 2 Extra Parking spots on the Private Driveway. Dining Room Walk Out to Fenced Back Yard with Deck, Ideal for Relaxing or Entertaining. Convenient Location, Walking Distance to Public Schools, Parks, Close to Go Station, Highways, Public Transit, Trails, Waterfalls, Library, YMCA, Plaza and Restaurants. Short Drive to McMaster University, Royal Botanical Gardens, Burlington, Oakville. Don't Miss Out the Opportunity to Live in This desirable Neighbourhood! Move-In and Make it Yours Today! *** Extra: Stainless Steel Stove, Fridge, Range Hood, Microwaves, B/I Dishwasher, Washer, Dryer, Central Vacuum, Garage Door Opener W/Remotes, Elfs, Garden Storage Shed.
Home Overview
Last updated
Apr 7
Virtual tour
None
Basement information
Finished
Building size
--
Status
In-Active
Property sub type
Detached
Maintenance fee
$N/A
Year built
--
Additional Details
Price Comparison
Location

Shally Shi
Sales Representative, Dolphin Realty Inc
MORTGAGE INFO
ESTIMATED PAYMENT
Some information about this property - Brian Boulevard

Book a Showing
Tour this home with Shally ✨
I agree to receive marketing and customer service calls and text messages from Condomonk. Consent is not a condition of purchase. Msg/data rates may apply. Msg frequency varies. Reply STOP to unsubscribe. Privacy Policy & Terms of Service.






