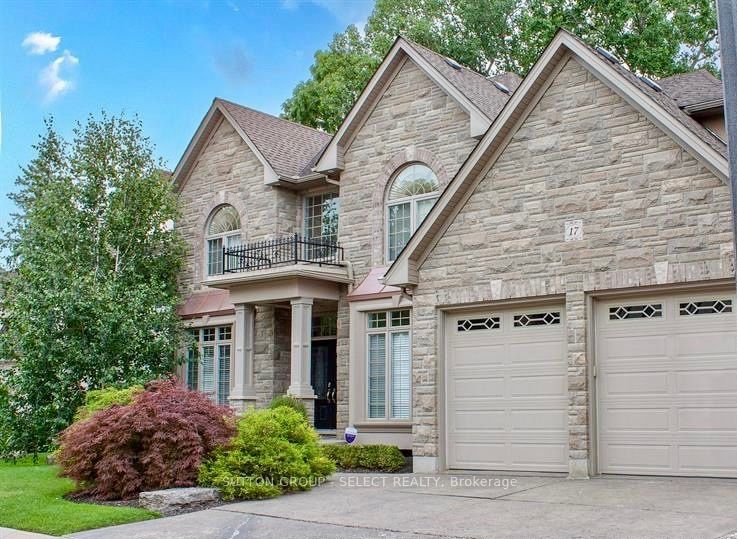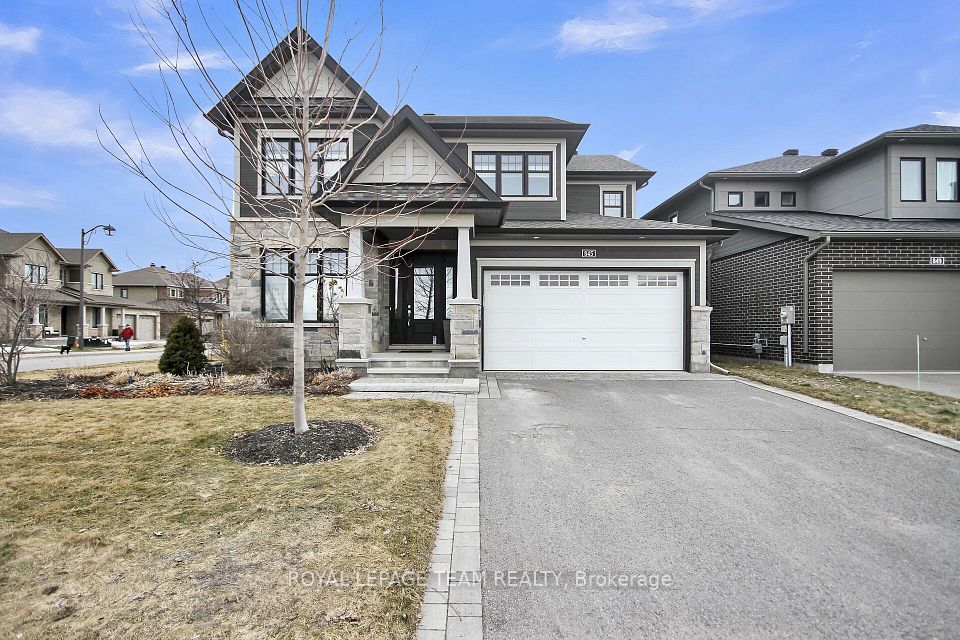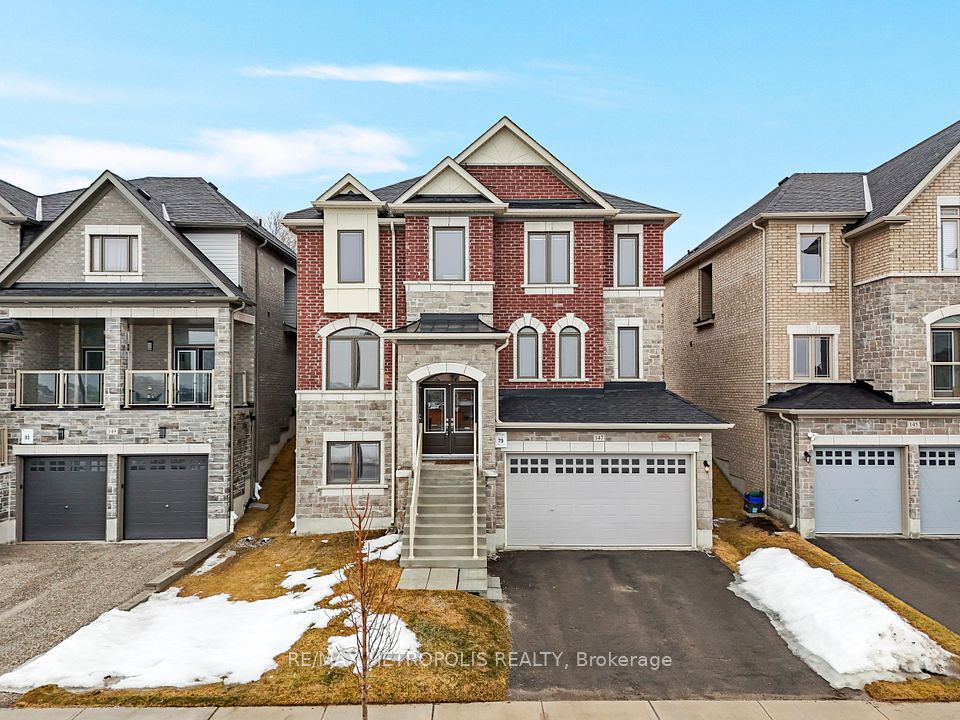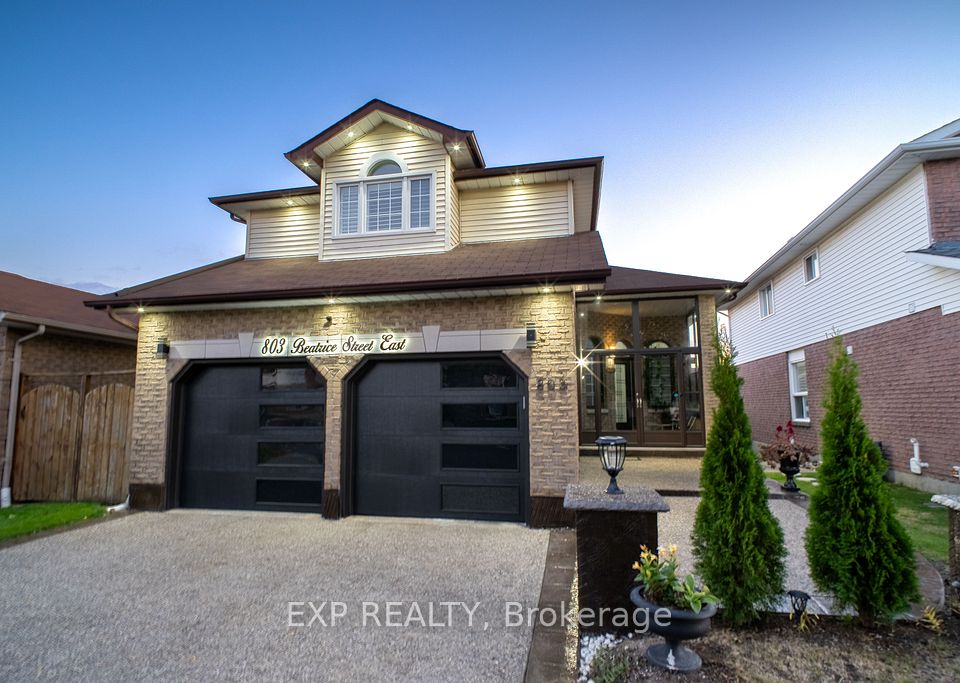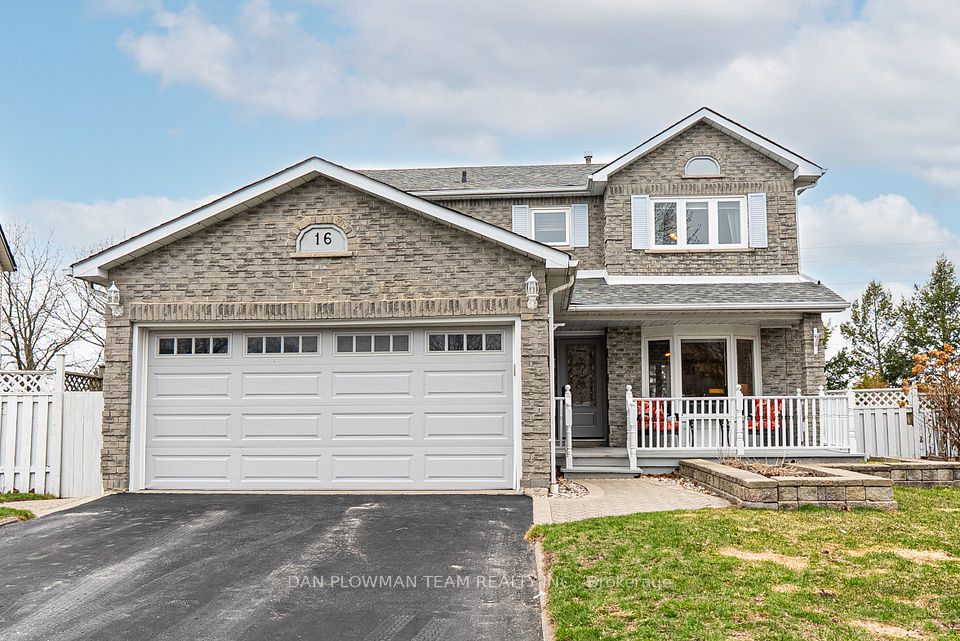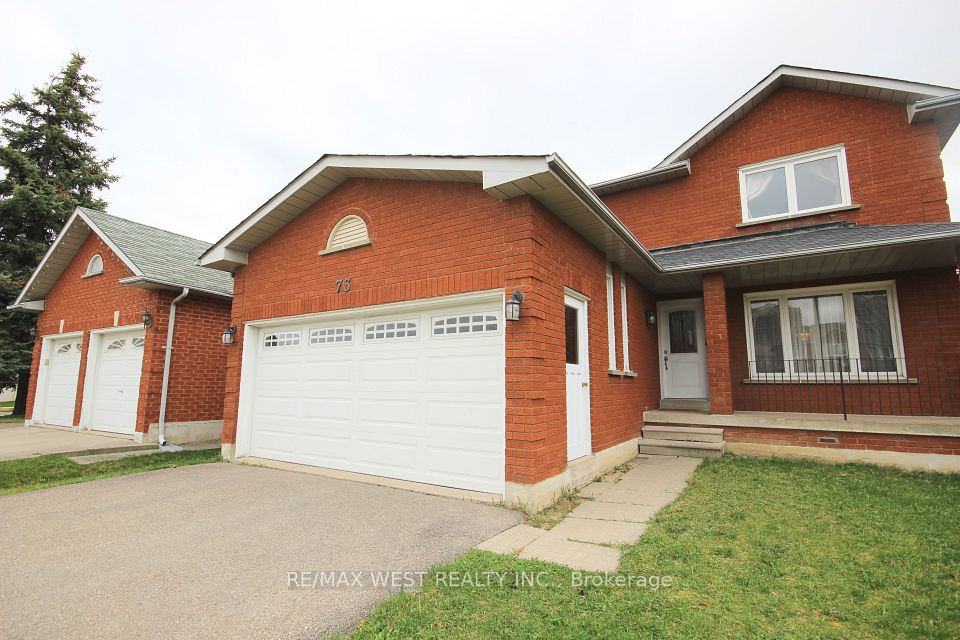$1,499,900
2467 Kains Road, London South, ON N6K 0C1
Property Description
Property type
Detached
Lot size
< .50
Style
2-Storey
Approx. Area
3000-3500 Sqft
Room Information
| Room Type | Dimension (length x width) | Features | Level |
|---|---|---|---|
| Office | 3.05 x 4.27 m | N/A | Main |
| Dining Room | 3.33 x 4.67 m | N/A | Main |
| Laundry | 4.17 x 1.88 m | N/A | Main |
| Great Room | 6.05 x 4.27 m | N/A | Main |
About 2467 Kains Road
Welcome to 2467 Kains Road, located in the desirable community of Eagleridge. This stunning custom; Harasy built, executive 2 storey is sure to impress. Featuring over 3,000 sq ft of living space, 4 bedrooms, 2.5 bathrooms. Every detail has been meticulously chosen, presenting an elegant contemporary style. The main floor features a grand 2-storey foyer, formal dining room and convenient home office space. Perfectly designed for entertaining family and friends; the desirable open concept great room features a sleek gas fireplace and impressive floor to ceiling glass wall with patio sliders, seamlessly blending the indoor and outdoor covered porch space. The kitchen is a chefs dream; and offers top of the line stainless steel appliances, an abundance of counter space and ample storage; including a walk in pantry. Completing the main level is a 2pc bathroom and spacious laundry/mudroom. Upstairs offers 4 spacious bedrooms; including a luxurious primary retreat with 5pc spa like ensuite, featuring a free standing soaker tub, walk-in shower, and a double vanity. Completing the upstairs are 3 additional large bedrooms as well as 4 pc main bath. Notable features of this home included 10 ft ceilings on the main floor, 9 ft ceiling upstairs, rear covered porch, automated blinds and custom closet organizers and storage solutions. Ideally located just 10 mins to downtown London and walking distance to many great amenities, schools and shopping; this home is a must see
Home Overview
Last updated
Apr 7
Virtual tour
None
Basement information
Full, Unfinished
Building size
--
Status
In-Active
Property sub type
Detached
Maintenance fee
$N/A
Year built
--
Additional Details
Price Comparison
Location

Shally Shi
Sales Representative, Dolphin Realty Inc
MORTGAGE INFO
ESTIMATED PAYMENT
Some information about this property - Kains Road

Book a Showing
Tour this home with Shally ✨
I agree to receive marketing and customer service calls and text messages from Condomonk. Consent is not a condition of purchase. Msg/data rates may apply. Msg frequency varies. Reply STOP to unsubscribe. Privacy Policy & Terms of Service.






