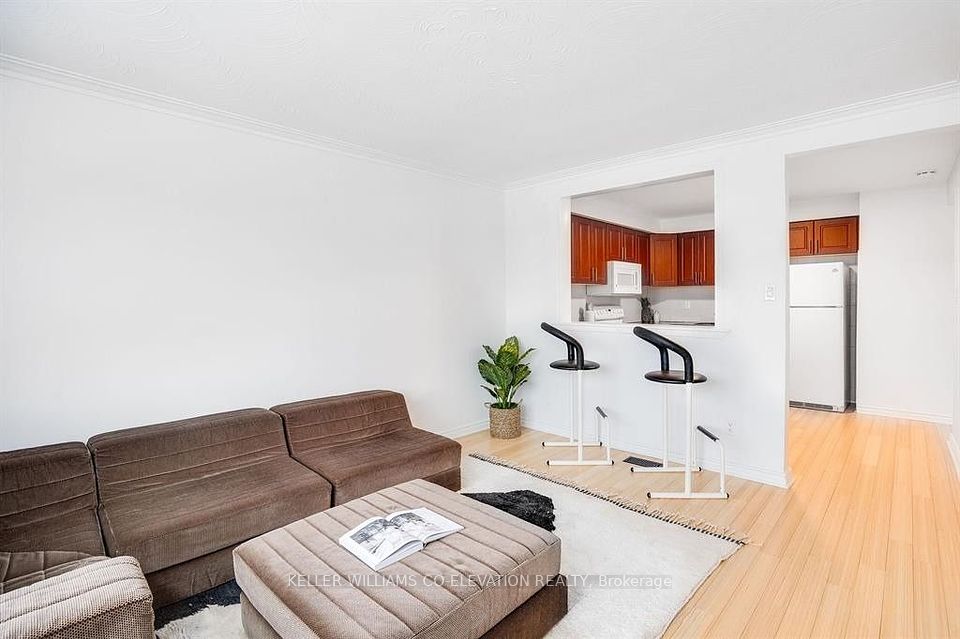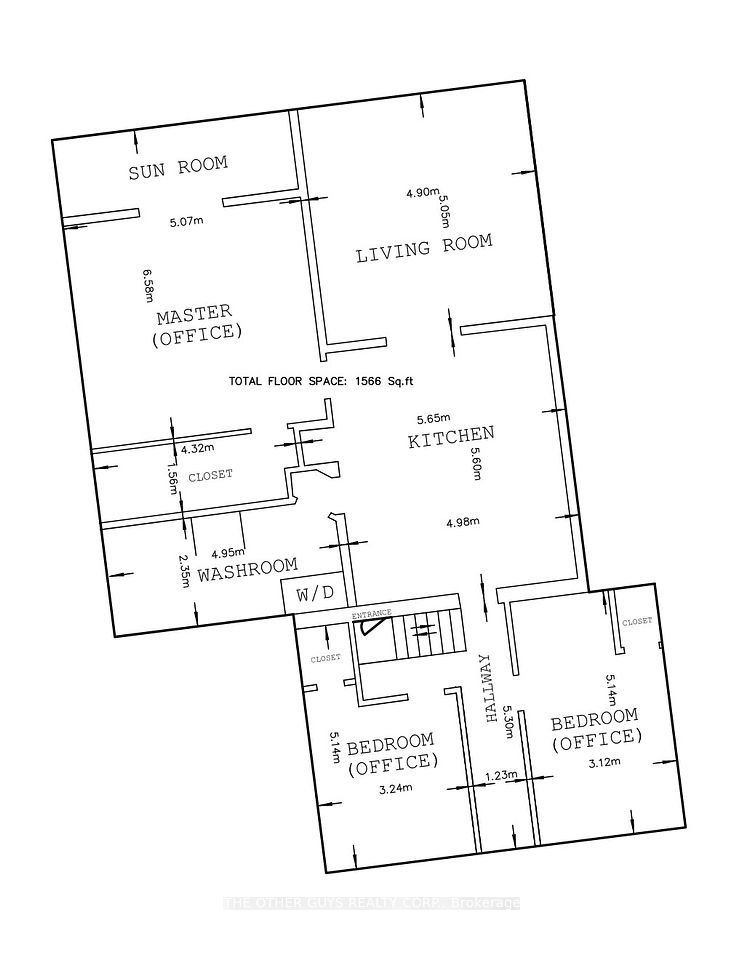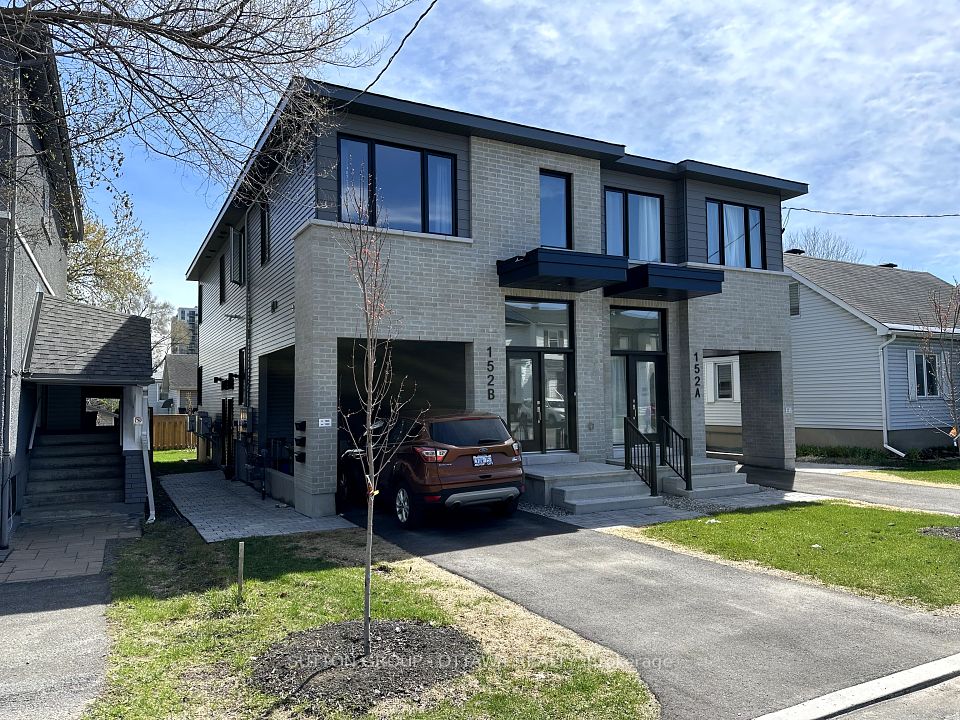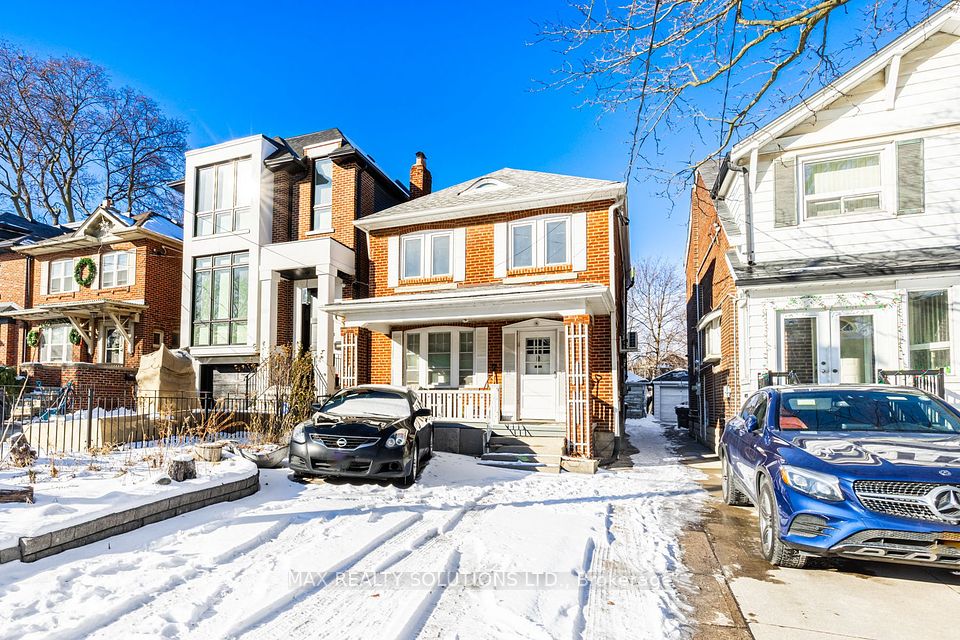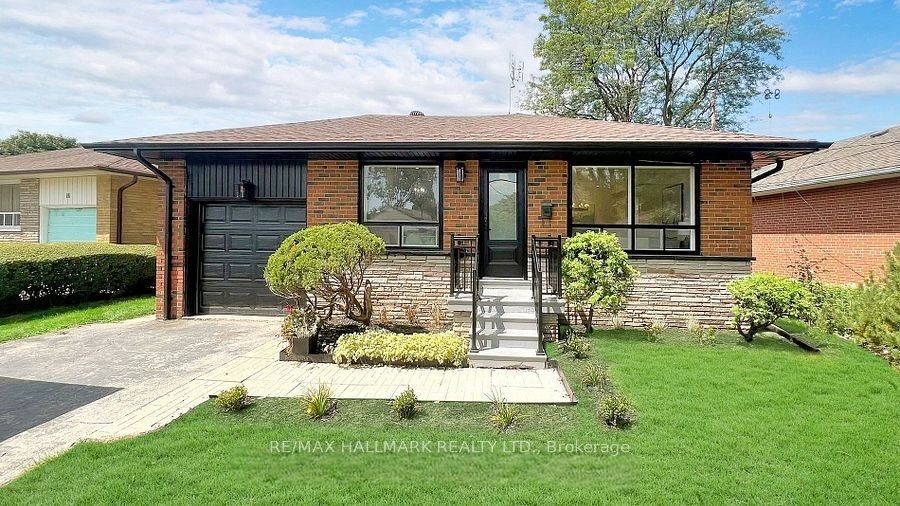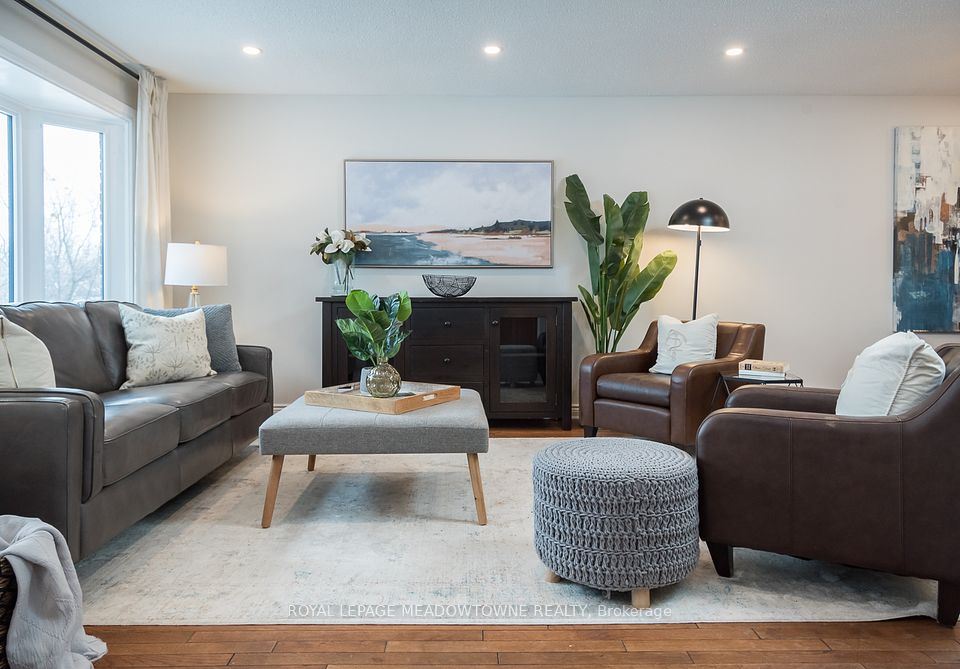$2,750
630 Vaughan Road, Toronto C03, ON M6E 2Y3
Property Description
Property type
Upper Level
Lot size
N/A
Style
2-Storey
Approx. Area
N/A Sqft
Room Information
| Room Type | Dimension (length x width) | Features | Level |
|---|---|---|---|
| Living Room | 5.53 x 3.2 m | W/O To Porch, Open Concept | Second |
| Primary Bedroom | 5.52 x 3.2 m | Window, Closet | Second |
| Kitchen | 3.05 x 2.68 m | N/A | Second |
| Bedroom | 6.23 x 2.69 m | Window, Closet | Second |
About 630 Vaughan Road
Welcome to your new home! This bright and spacious 3-bedroom, 1-bathroom upper-level unit is located in one of Toronto's most desirable neighborhoods. With loads of Natural Light thanks to the open plan layout and large windows throughout, every room is filled with sunlight. One Parking Space Included, No need to worry about parking! If you prefer transit the location is moments away to TTC stops for easy commuting! This apartment is located with great proximity to many different grocery stores, restaurants, cafes, and parks. Schools Nearby: Perfect for families. Enjoy the charm and convenience of this great neighborhood. Move-in ready and waiting for you to make it home. Don't miss out on this fantastic opportunity!
Home Overview
Last updated
Apr 23
Virtual tour
None
Basement information
None
Building size
--
Status
In-Active
Property sub type
Upper Level
Maintenance fee
$N/A
Year built
--
Additional Details
Price Comparison
Location

Angela Yang
Sales Representative, ANCHOR NEW HOMES INC.
MORTGAGE INFO
ESTIMATED PAYMENT
Some information about this property - Vaughan Road

Book a Showing
Tour this home with Angela
I agree to receive marketing and customer service calls and text messages from Condomonk. Consent is not a condition of purchase. Msg/data rates may apply. Msg frequency varies. Reply STOP to unsubscribe. Privacy Policy & Terms of Service.





