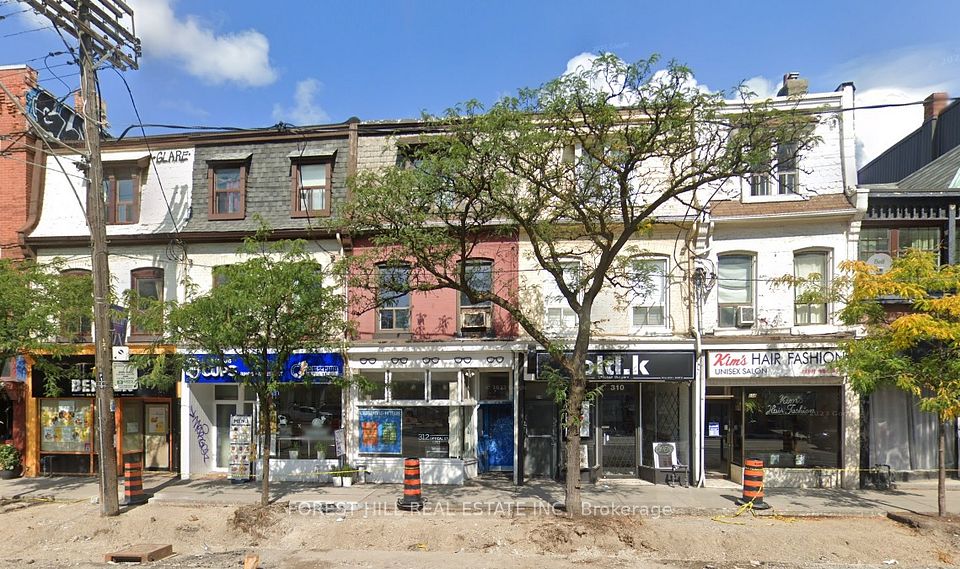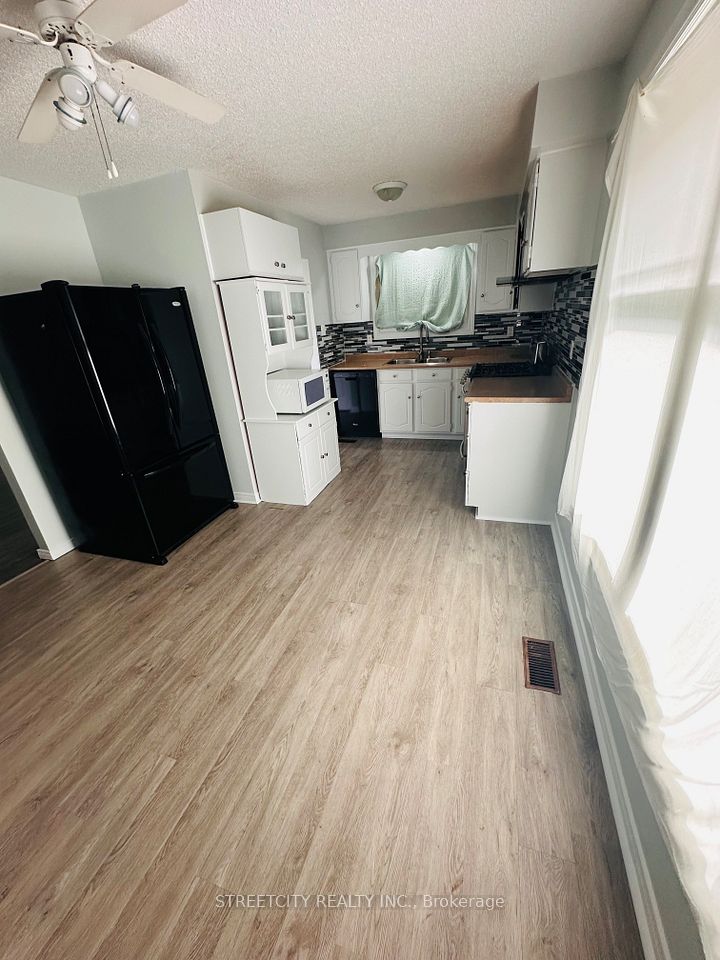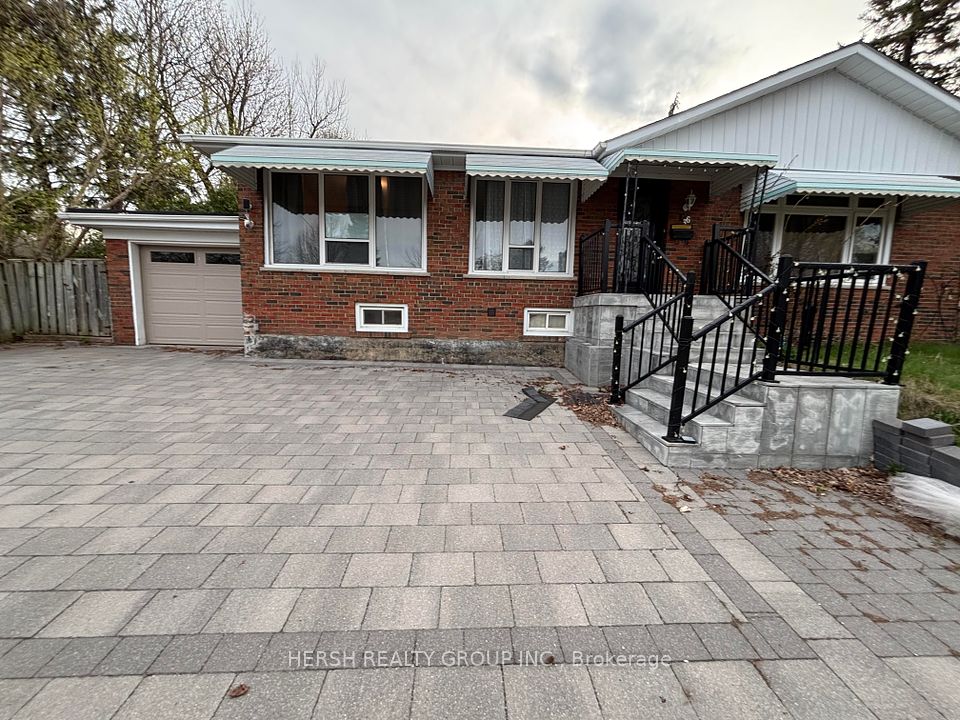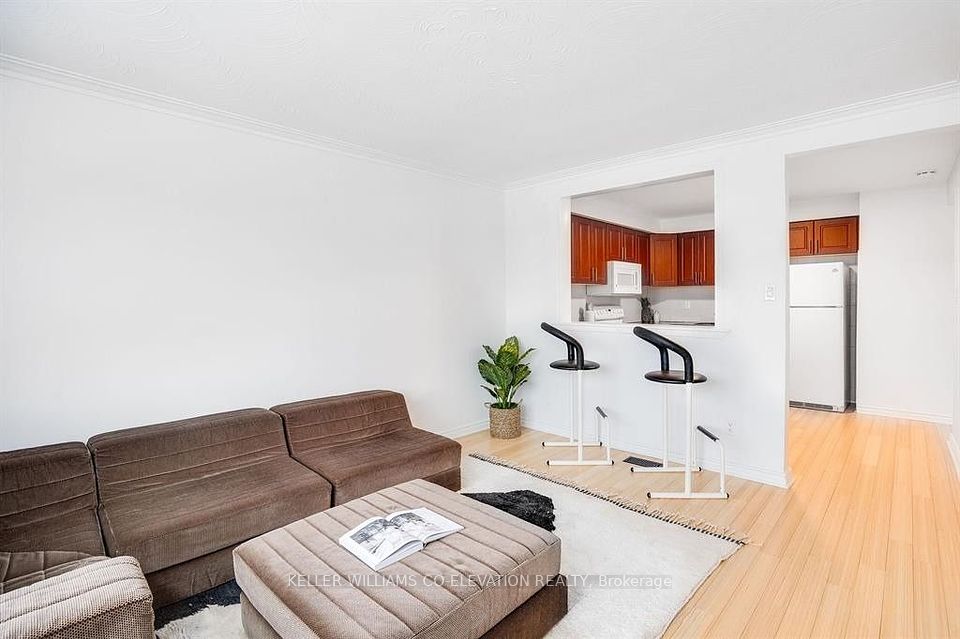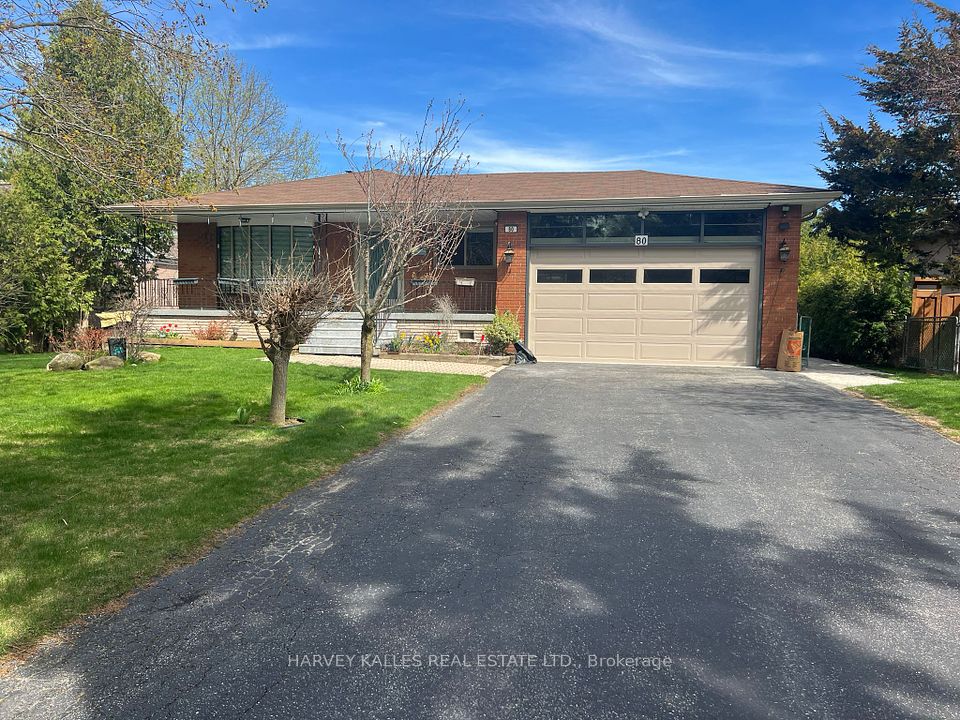$2,750
Last price change May 9
341 Broadview Avenue, Toronto E01, ON M4M 2H1
Property Description
Property type
Upper Level
Lot size
N/A
Style
3-Storey
Approx. Area
700-1100 Sqft
Room Information
| Room Type | Dimension (length x width) | Features | Level |
|---|---|---|---|
| Primary Bedroom | 2.69 x 2.62 m | Mirrored Closet, Juliette Balcony, Large Window | Second |
| Living Room | 4.34 x 3.15 m | Closet, Window, French Doors | Second |
| Bedroom 2 | 4.29 x 2.6 m | Closet, Large Window, West View | Second |
| Bedroom 3 | 3.63 x 2.6 m | Closet, Window | Second |
About 341 Broadview Avenue
Move-In Ready, Bright and Spacious 2nd Floor 3-Br Apartment Located in South Riverdale, Entire Unit Freshly Painted, Newly Renovated Kitchen with Stainless Steel Counter Top, Back Splash, Double Sink and Range Hood, Newly Renovated Bathroom, Walk-out to a Terrace, In-Unit Laundry with a lot of Storage, Separate Entrance to the Unit, Walking Distance to Amenities: Restaurants, Groceries, Riverdale Park, Steps to TTC, Mins to Broadview Subway Station, Easy Access to Don Valley Pkwy, Lakeshore Blvd/ Gardiner, Mins Drive to Downtown, No pet and No Smoking Please, Tenant Pays Own Hydro and Water and Sewage
Home Overview
Last updated
May 9
Virtual tour
None
Basement information
None
Building size
--
Status
In-Active
Property sub type
Upper Level
Maintenance fee
$N/A
Year built
--
Additional Details
Price Comparison
Location

Angela Yang
Sales Representative, ANCHOR NEW HOMES INC.
Some information about this property - Broadview Avenue

Book a Showing
Tour this home with Angela
I agree to receive marketing and customer service calls and text messages from Condomonk. Consent is not a condition of purchase. Msg/data rates may apply. Msg frequency varies. Reply STOP to unsubscribe. Privacy Policy & Terms of Service.






