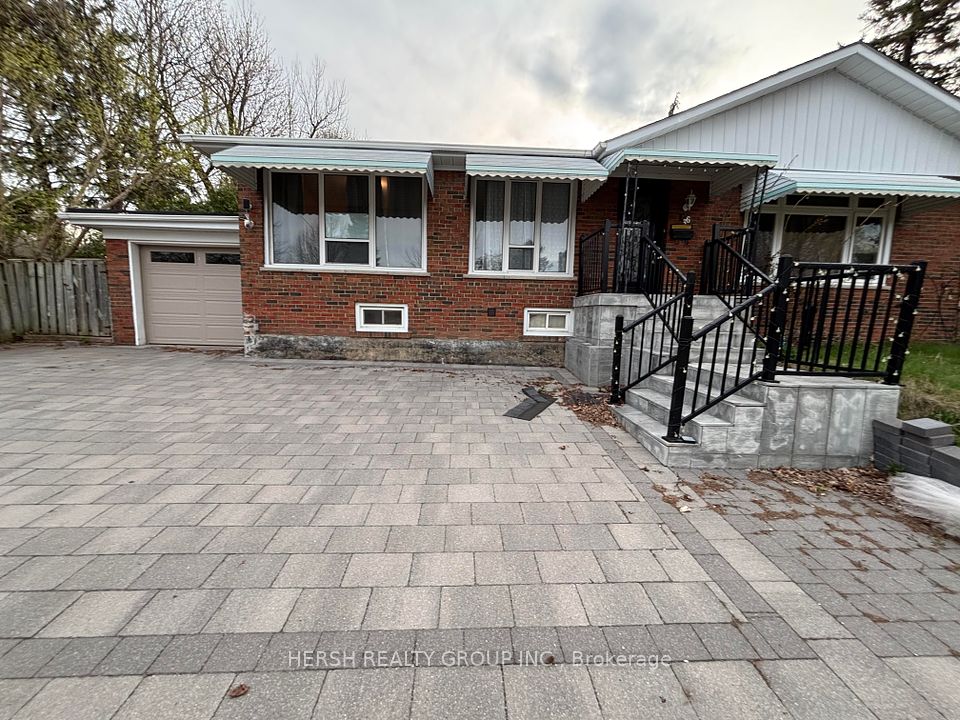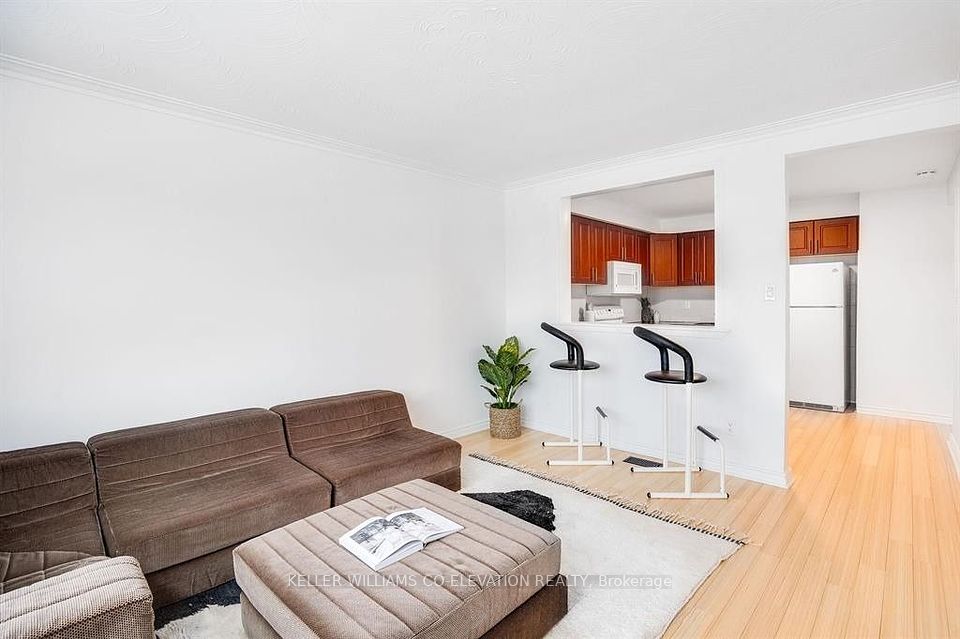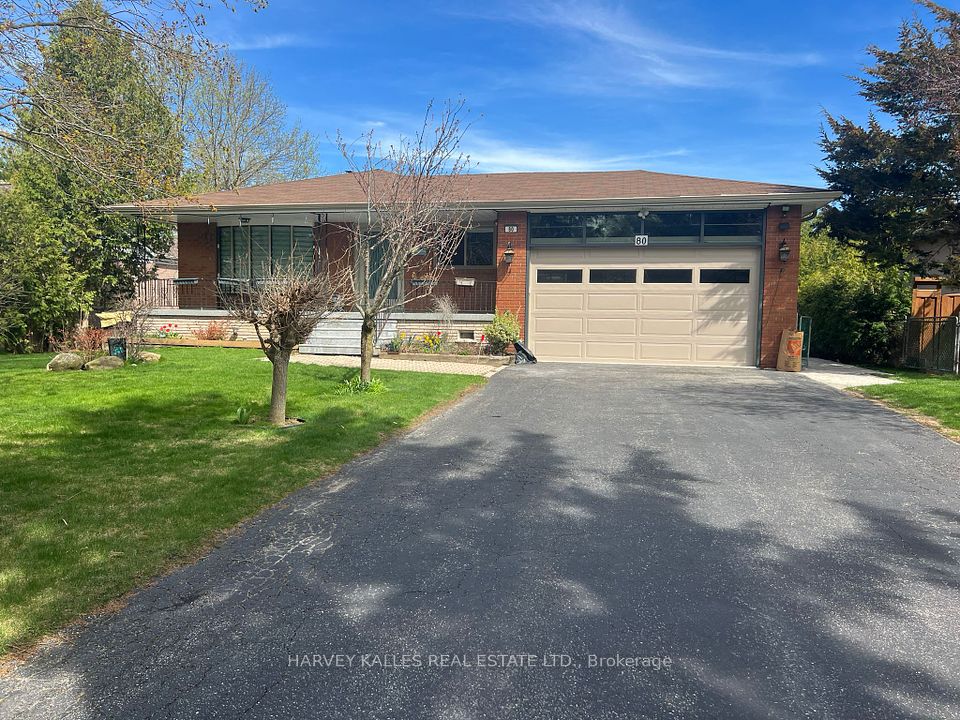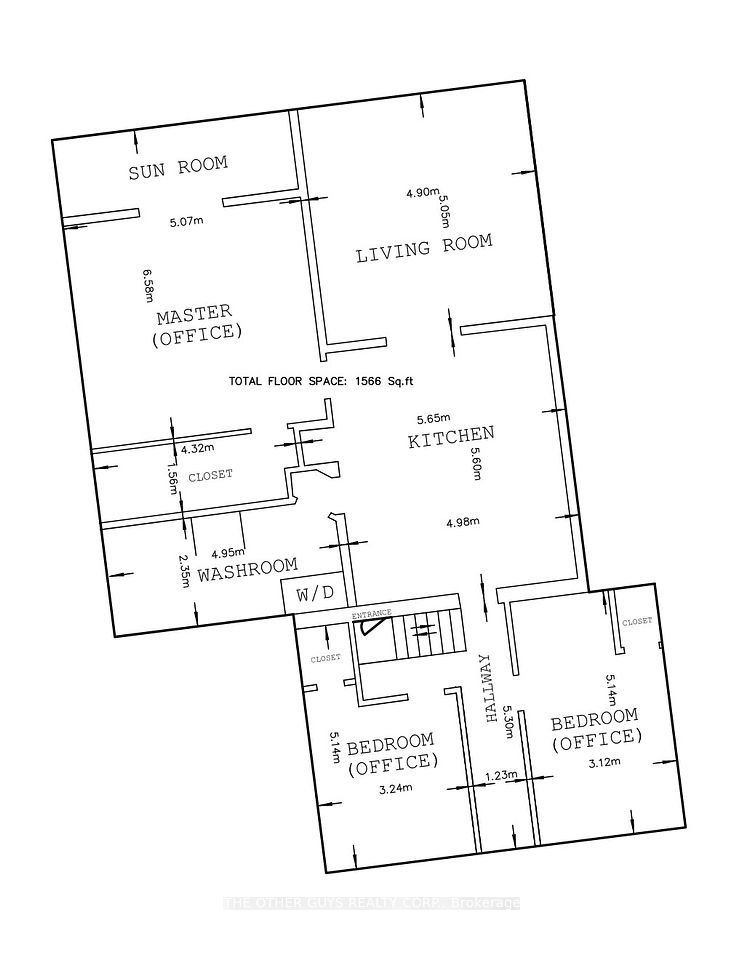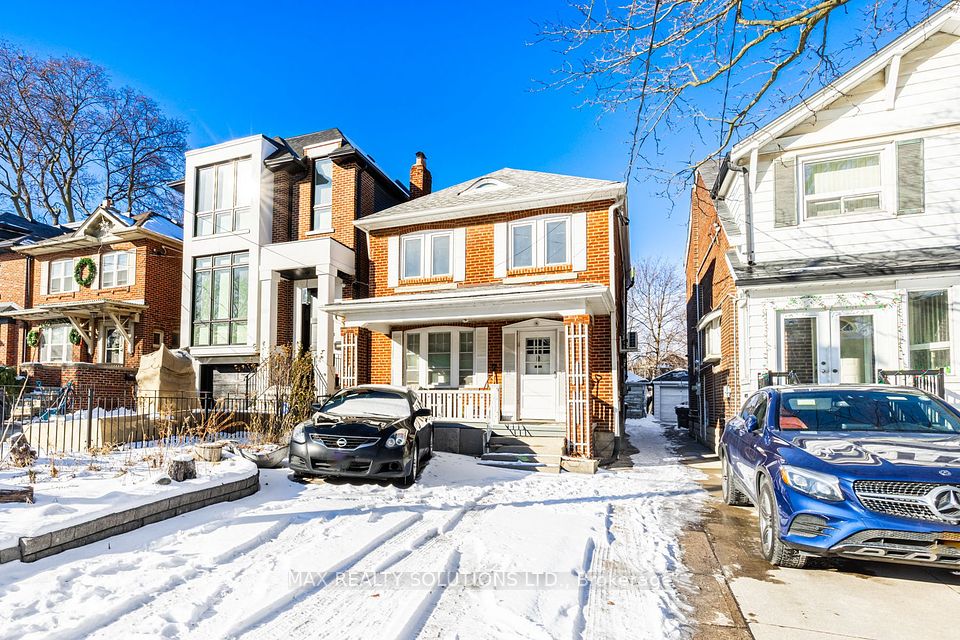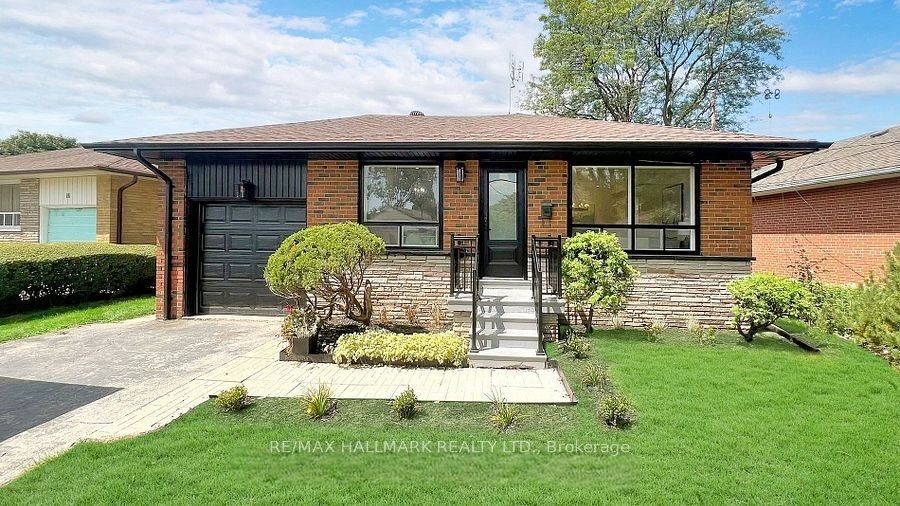$2,695
830 Merritt Drive, Milton, ON L9T 4K1
Property Description
Property type
Upper Level
Lot size
N/A
Style
Backsplit 5
Approx. Area
1100-1500 Sqft
Room Information
| Room Type | Dimension (length x width) | Features | Level |
|---|---|---|---|
| Living Room | 4.7 x 3.66 m | N/A | Main |
| Dining Room | 3.2 x 2.95 m | N/A | Main |
| Kitchen | 4.9 x 4.62 m | N/A | Main |
| Primary Bedroom | 4.04 x 3.86 m | N/A | Second |
About 830 Merritt Drive
For the Right Tenant, This Is a Unicorn Rental. Gourmet Kitchen. Natural Light. Total Peace.This upper unit is for someone who wants more than the usual more space, more light, more quiet. The layout is wide open, with a designer-sized kitchen that flows into a massive living and dining area. Perfect for cooking, relaxing, or working from home in peace.There are three bedrooms easily used as a home office, guest space, or private studio and a semi-ensuite bathroom thats fresh and functional. Every inch of this home has been cared for and upgraded, from the flooring to the finishes.The garage and backyard are shared and fully fenced . Youll have space for two cars in the driveway and great neighbours in the lower unit a respectful, quiet household that wed love to match.This is a home for someone who values peace, natural light, and a little extra room to breathe. Not for everyone just the right someone.
Home Overview
Last updated
May 9
Virtual tour
None
Basement information
None
Building size
--
Status
In-Active
Property sub type
Upper Level
Maintenance fee
$N/A
Year built
--
Additional Details
Price Comparison
Location

Angela Yang
Sales Representative, ANCHOR NEW HOMES INC.
Some information about this property - Merritt Drive

Book a Showing
Tour this home with Angela
I agree to receive marketing and customer service calls and text messages from Condomonk. Consent is not a condition of purchase. Msg/data rates may apply. Msg frequency varies. Reply STOP to unsubscribe. Privacy Policy & Terms of Service.






