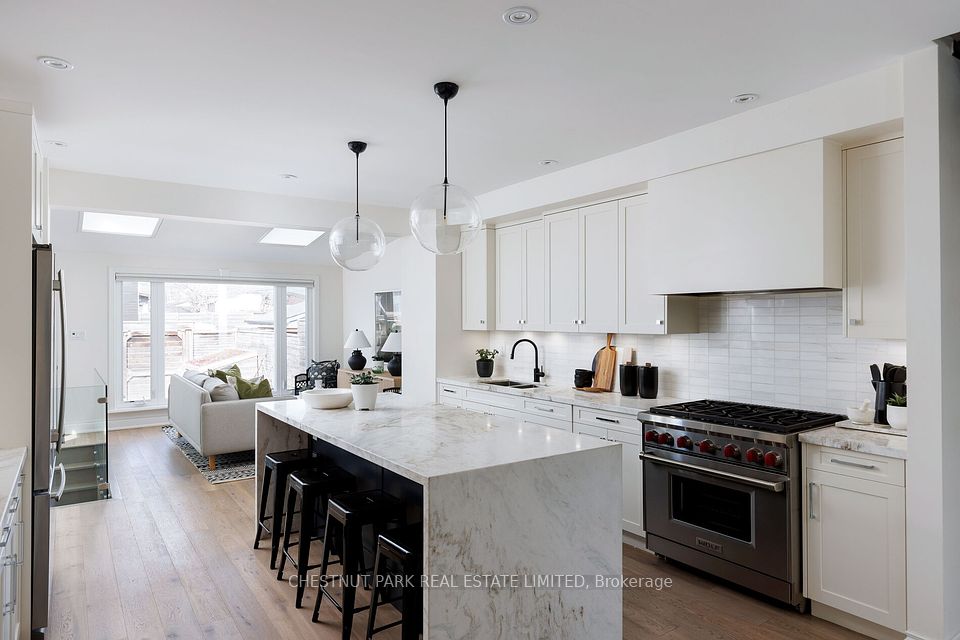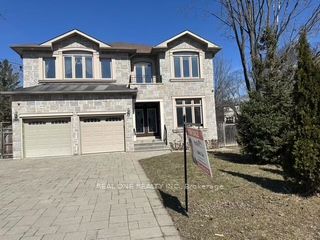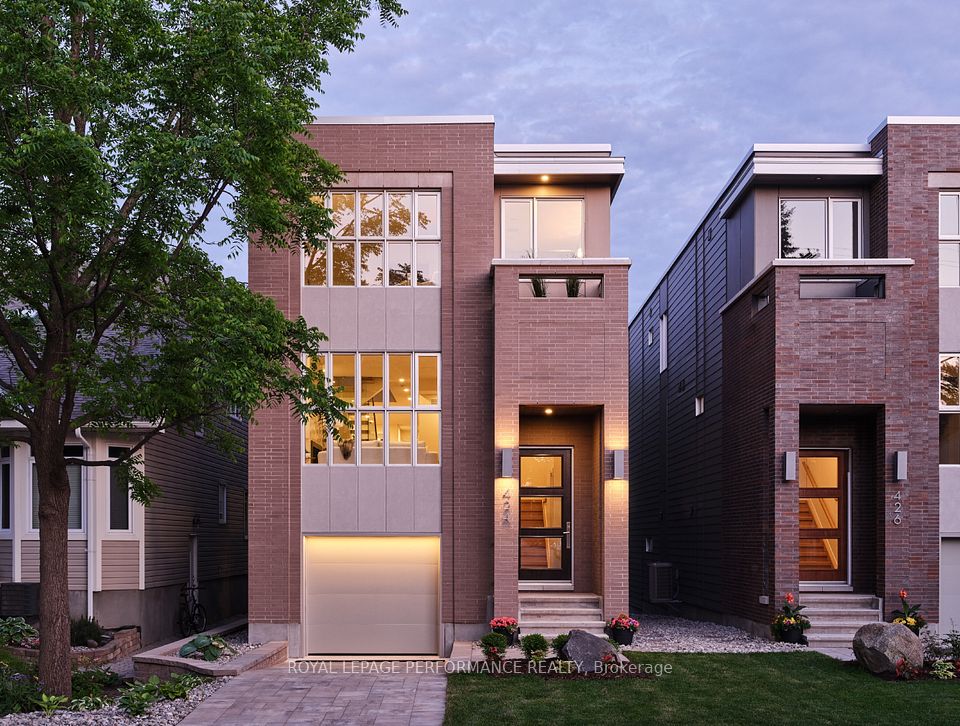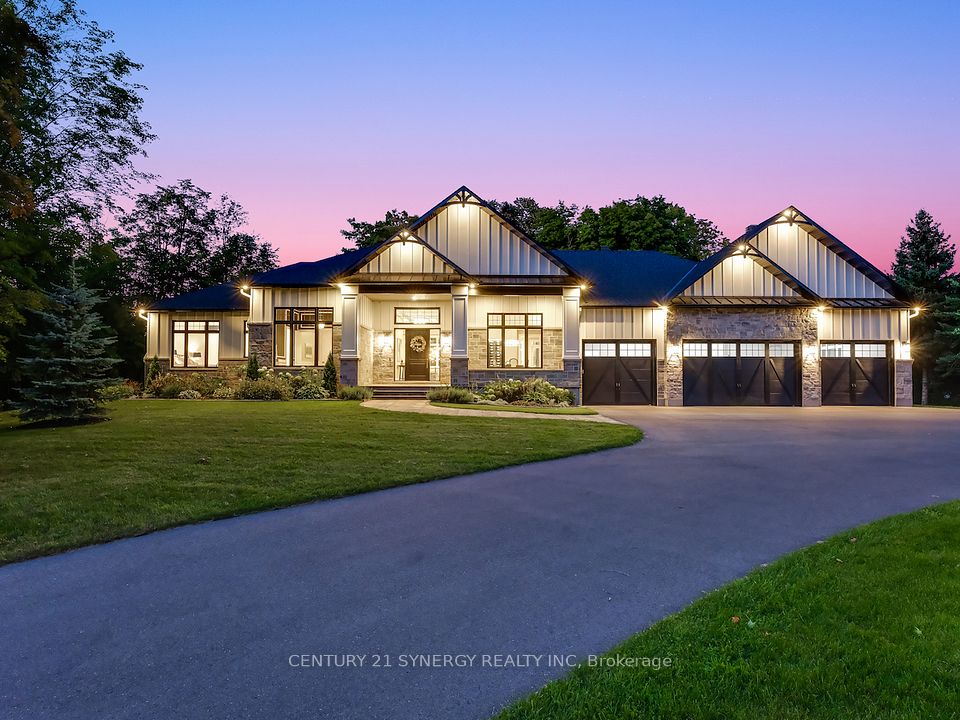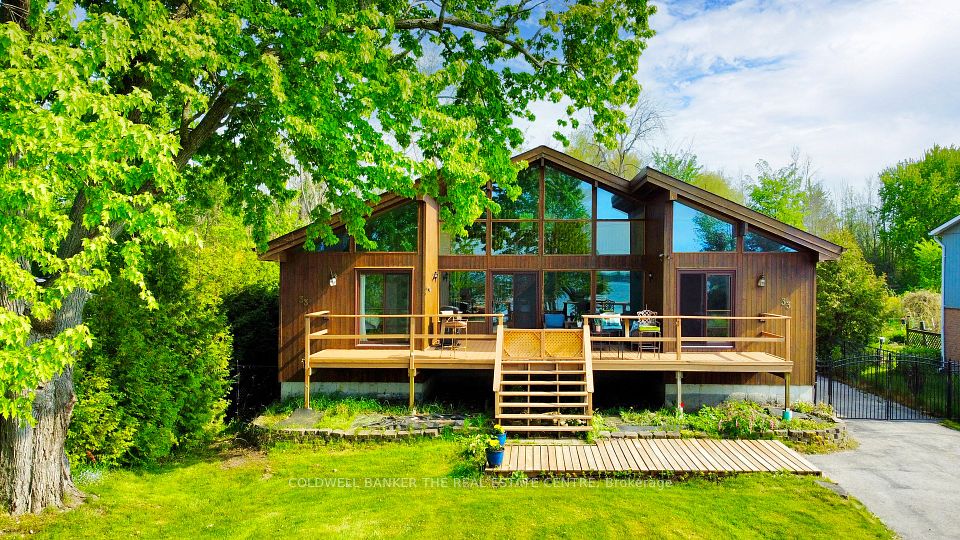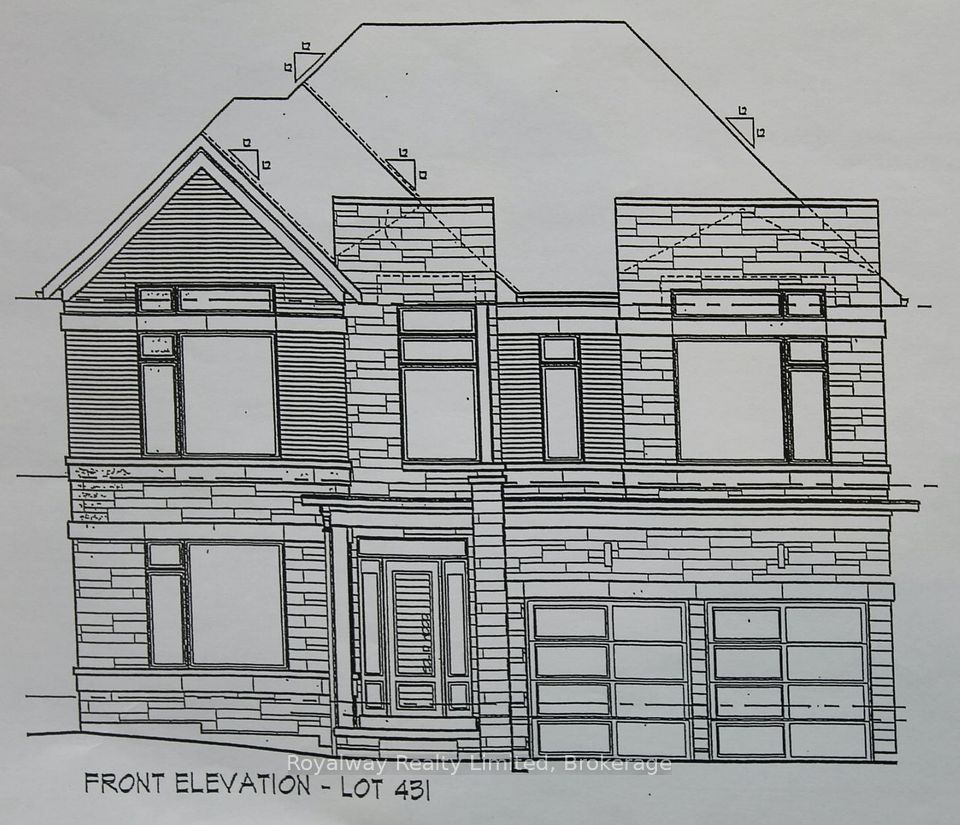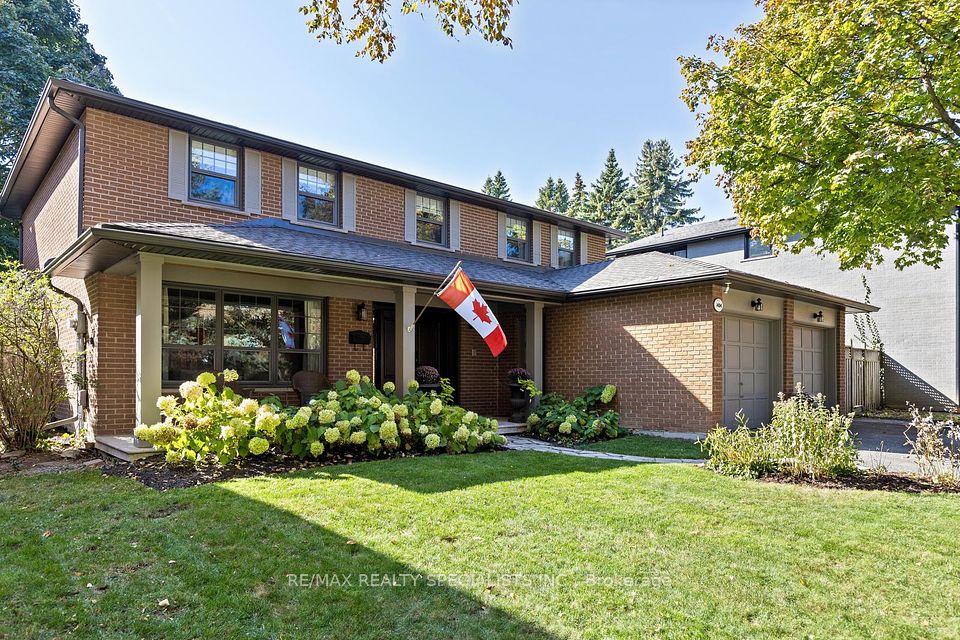$2,988,000
57 Hogan Court, King, ON L7B 0M1
Property Description
Property type
Detached
Lot size
N/A
Style
2-Storey
Approx. Area
5000 + Sqft
Room Information
| Room Type | Dimension (length x width) | Features | Level |
|---|---|---|---|
| Office | 3.61 x 4.83 m | Cathedral Ceiling(s), Overlooks Frontyard, Hardwood Floor | Main |
| Dining Room | 3.91 x 5.46 m | Coffered Ceiling(s), Hardwood Floor, Open Concept | Main |
| Kitchen | 6.7 x 6.79 m | Centre Island, B/I Appliances, W/O To Patio | Main |
| Living Room | 5.37 x 5.54 m | Fireplace, Breakfast Bar, Overlooks Backyard | Main |
About 57 Hogan Court
Nestled in a quiet court and backing onto a beautiful ravine, this stunning estate in King City offers the perfect blend of elegance and convenience. A walking trail nearby leads directly to the GO train station and dog parks, making it an ideal location for commuters and nature lovers. With 5204 sq ft (MPAC) of refined living space, plus a full walk-out basement with soaring ceilings, this home is designed to impress. Step inside and be captivated by the breathtaking high ceilings on the main floor, enhancing the sense of openness and grandeur. The heart of the home is the chefs dream kitchen, where 12 ft ceilings, built-in Thermador appliances, a 12 ft island, a butlers servery, and a walk-in pantry come together to create the ultimate cooking and entertaining space. Just steps away, a stylish social pub with a sink and wine fridge sets the scene for hosting guests in style. Retreat to the expansive primary suite, where luxury meets comfort. This private haven features 10 ft ceilings, a cozy sitting area, a two-way fireplace, a spa-like 6-piece en-suite, and custom walk-in closets. Each of the three additional bedrooms is a personal oasis, complete with en-suite bathrooms and walk-in closets. Beyond the interiors, this home is packed with premium features, including a three-car tandem garage with a workshop, an elevator providing seamless access to all levels, a second-floor laundry for added convenience, and a dedicated doggy bath in the main floor mudroom. With over $200,000 in builder upgrades, every detail has been thoughtfully designed for sophistication and comfort. 57 Hogan Court is more than just a home - its a statement of luxury living. Dont miss your chance to experience this exceptional property. Contact me today to arrange a private tour!
Home Overview
Last updated
4 days ago
Virtual tour
None
Basement information
Full
Building size
--
Status
In-Active
Property sub type
Detached
Maintenance fee
$N/A
Year built
2024
Additional Details
Price Comparison
Location

Shally Shi
Sales Representative, Dolphin Realty Inc
MORTGAGE INFO
ESTIMATED PAYMENT
Some information about this property - Hogan Court

Book a Showing
Tour this home with Shally ✨
I agree to receive marketing and customer service calls and text messages from Condomonk. Consent is not a condition of purchase. Msg/data rates may apply. Msg frequency varies. Reply STOP to unsubscribe. Privacy Policy & Terms of Service.






