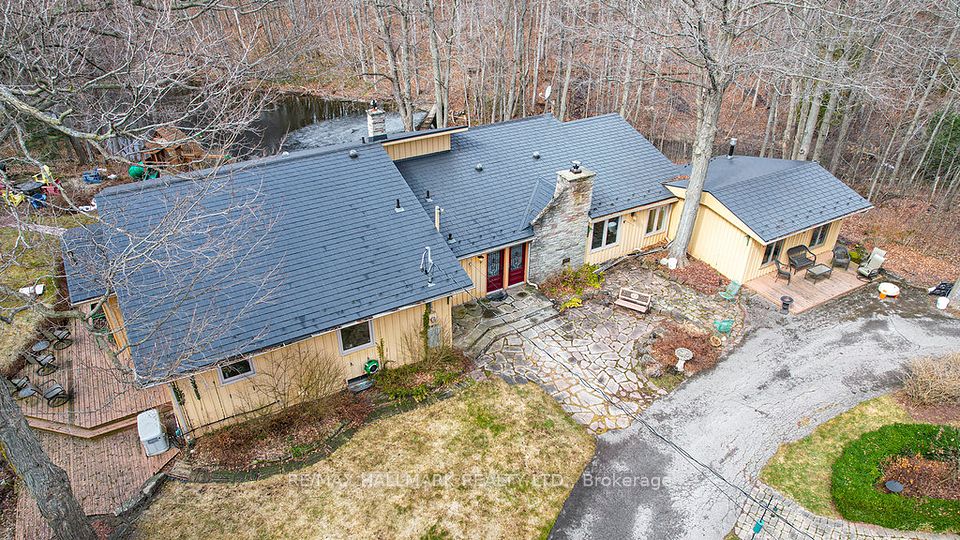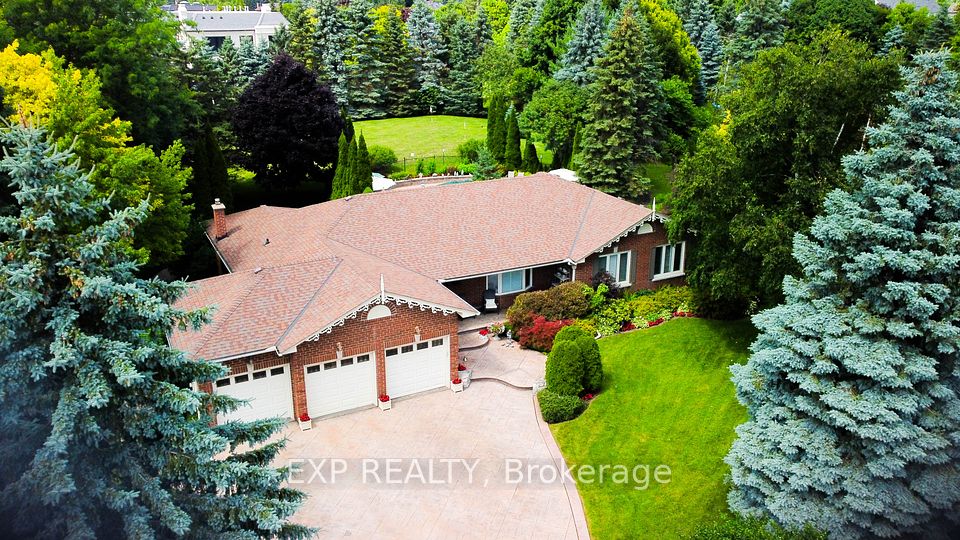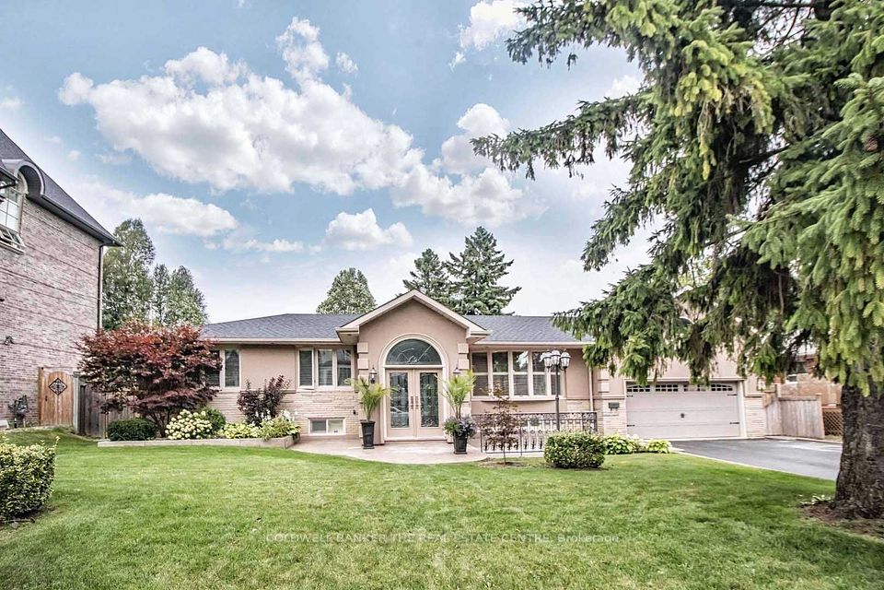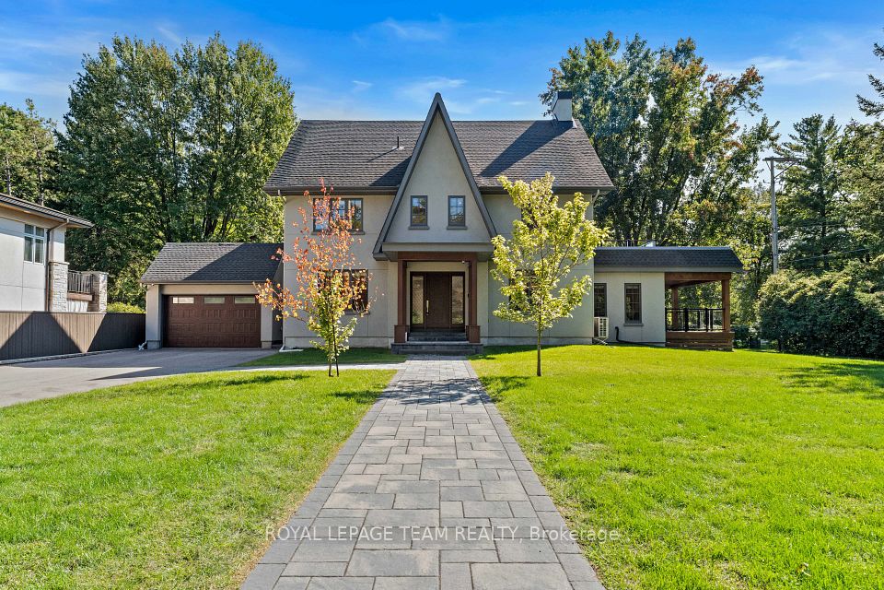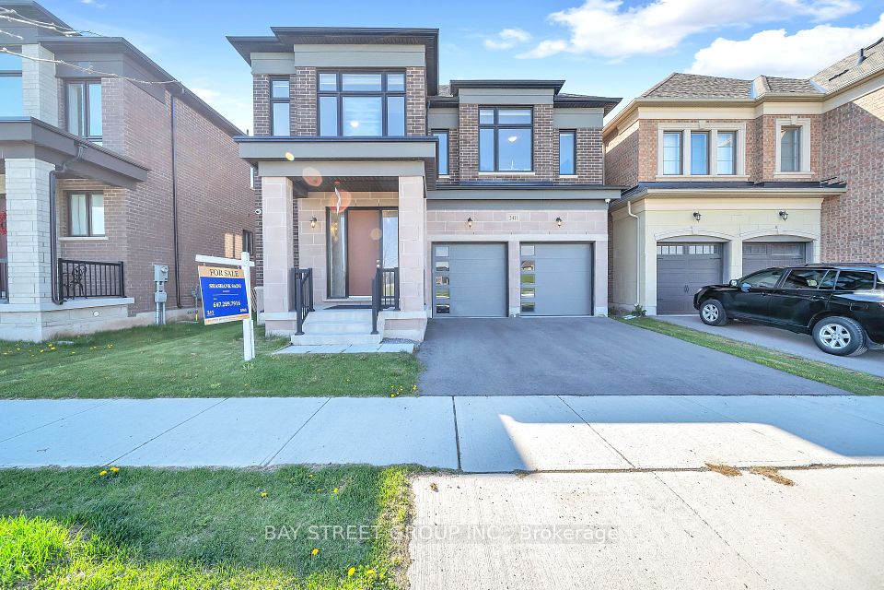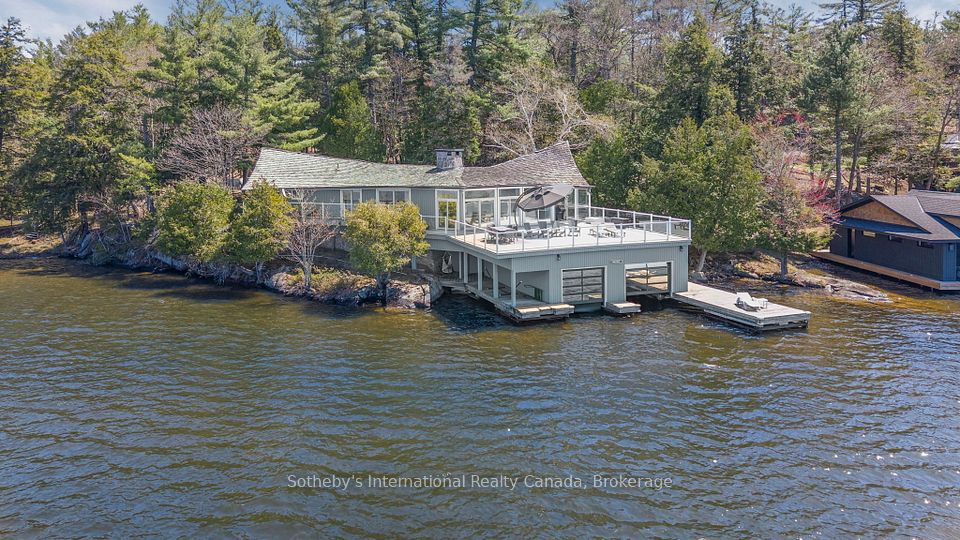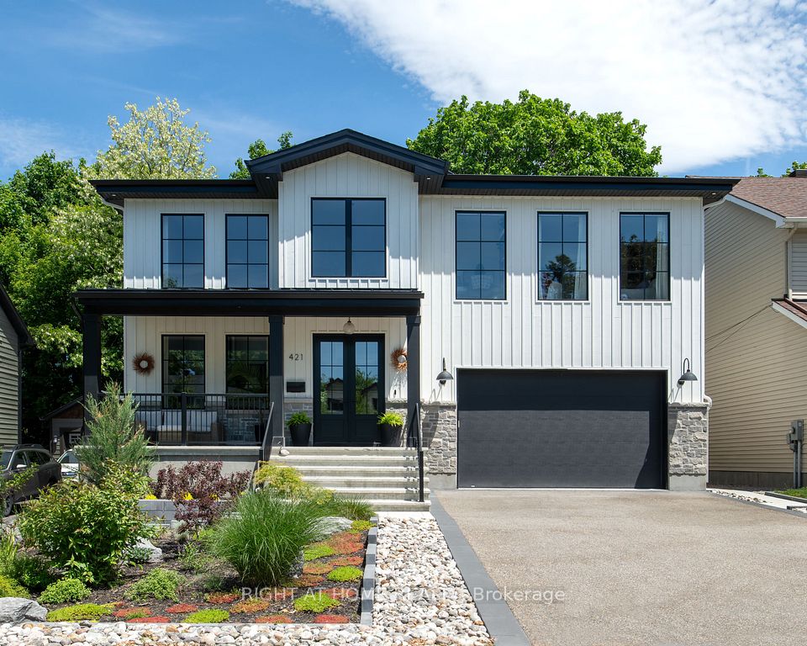$3,275,000
1443 DUCHESS Crescent, Manotick - Kars - Rideau Twp and Area, ON K4M 1K2
Property Description
Property type
Detached
Lot size
.50-1.99
Style
Bungalow
Approx. Area
3500-5000 Sqft
Room Information
| Room Type | Dimension (length x width) | Features | Level |
|---|---|---|---|
| Living Room | 6.37 x 9.44 m | Hardwood Floor, Fireplace, Illuminated Ceiling | Main |
| Dining Room | 4.26 x 5.48 m | Hardwood Floor, Pot Lights, Built-in Speakers | Main |
| Kitchen | 5.18 x 5.61 m | Centre Island, B/I Appliances, Quartz Counter | Main |
| Office | 4.52 x 5.53 m | Hardwood Floor, Quartz Counter, Built-in Speakers | Main |
About 1443 DUCHESS Crescent
Exquisite custom-built bungalow with exceptional quality, design & craftsmanship throughout. An extraordinary opportunity to own a newer home in soughtafter Rideau Forest! Open concept design boasts a spacious foyer, dining room with wine rack, living room w/12 ceiling with lit ceiling detail, fireplace, & loads of natural light. Gourmet kitchen features Thermadore appliances, pot filler, island with separate drink sink & eating area which leads to the screened in porch with gas fireplace, perfect for those summer nights! Luxurious primary suite with walk-in & 6-piece ensuite with heated floors. 2 additional bedrooms with 3-piece ensuites. Main floor office, laundry, mudroom area & powder room round out the main level. Lower level has spacious rec-room w/gas fireplace, bar area, gym, golf simulator, & bedroom w/3piece bath. The basement has access to the heated oversized 4 car garage. Beautifully landscaped & private treed yard with heated saltwater pool, sprinkler system, & separate heated oversized 2 car garage. This spectacular home is sure to impress!
Home Overview
Last updated
Mar 29
Virtual tour
None
Basement information
Full, Finished
Building size
--
Status
In-Active
Property sub type
Detached
Maintenance fee
$N/A
Year built
--
Additional Details
Price Comparison
Location

Angela Yang
Sales Representative, ANCHOR NEW HOMES INC.
MORTGAGE INFO
ESTIMATED PAYMENT
Some information about this property - DUCHESS Crescent

Book a Showing
Tour this home with Angela
I agree to receive marketing and customer service calls and text messages from Condomonk. Consent is not a condition of purchase. Msg/data rates may apply. Msg frequency varies. Reply STOP to unsubscribe. Privacy Policy & Terms of Service.






