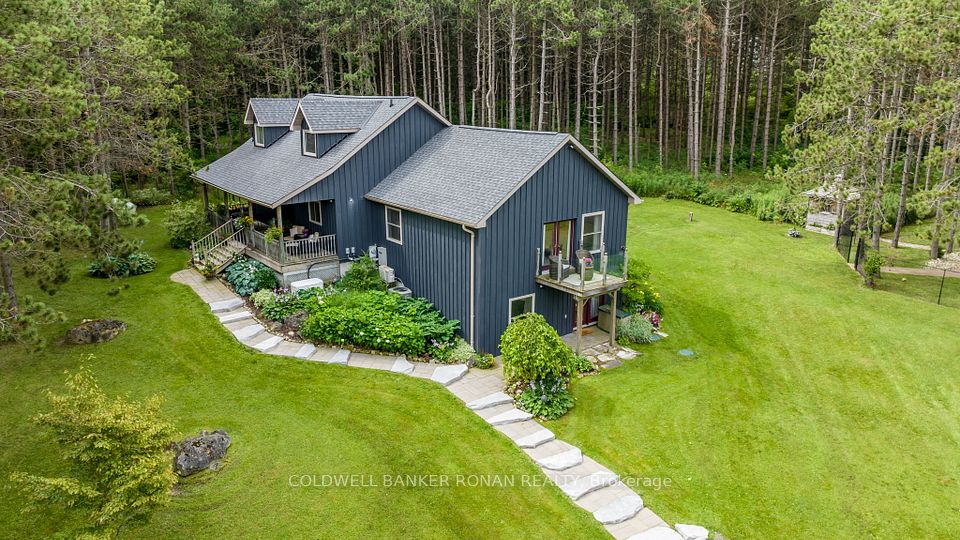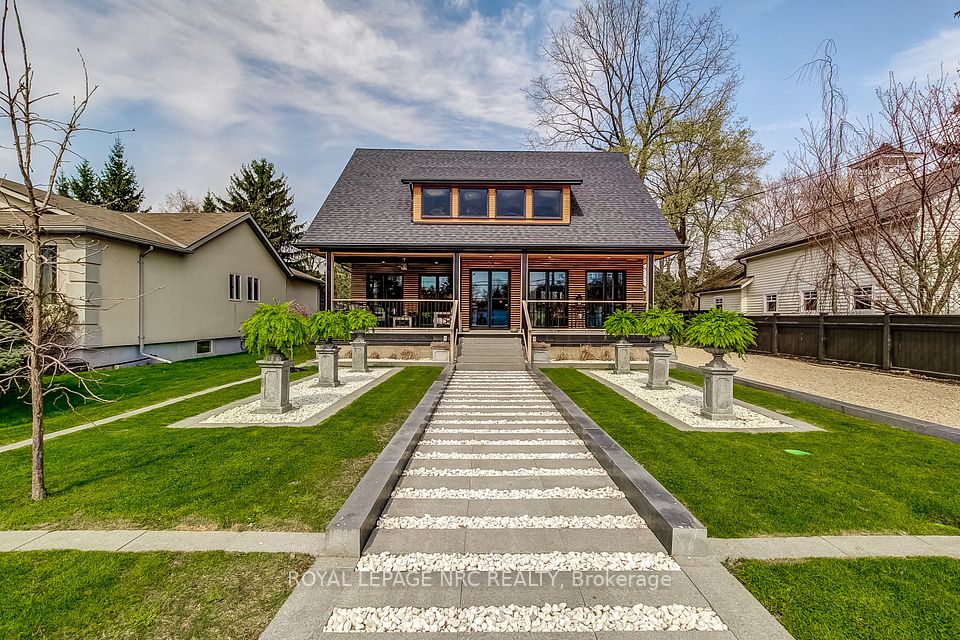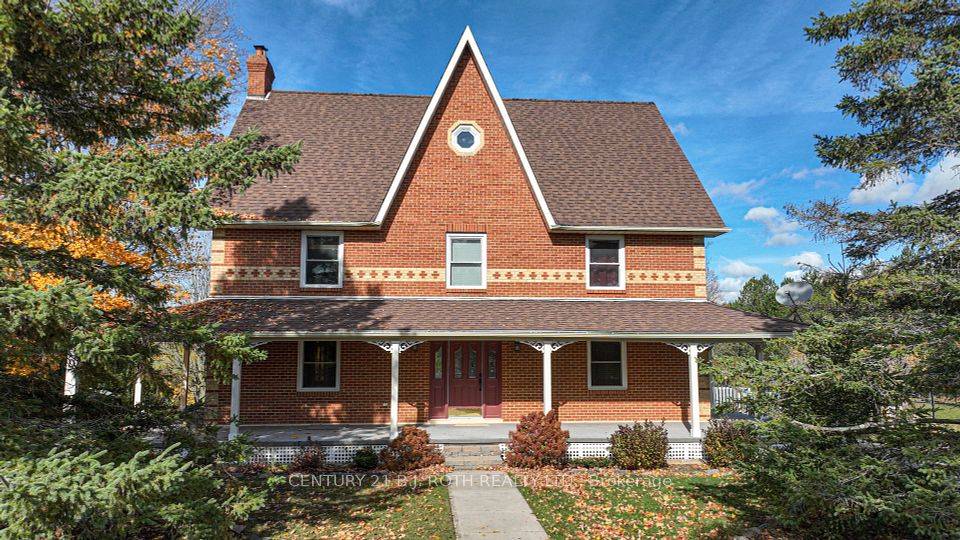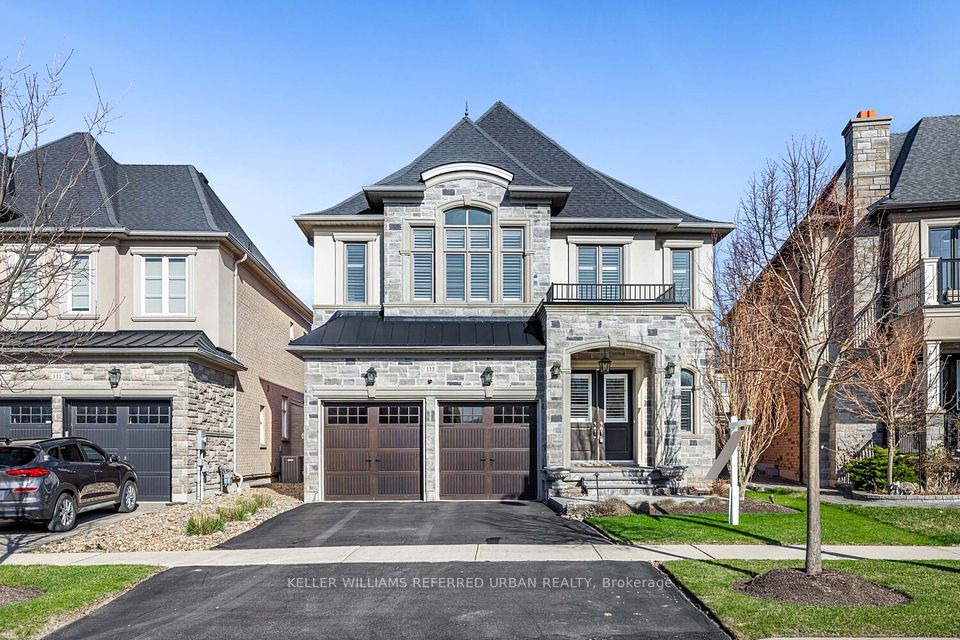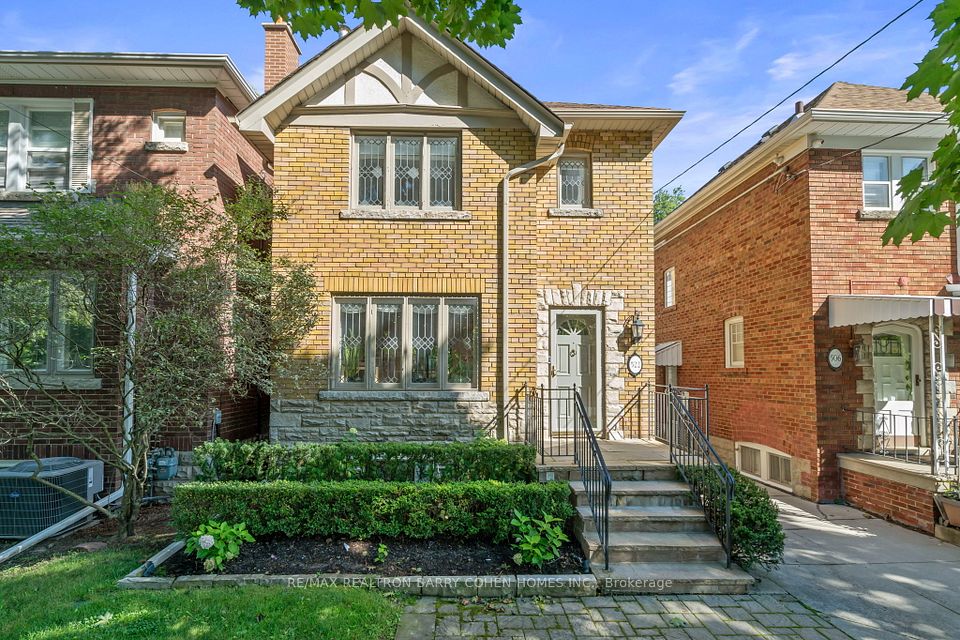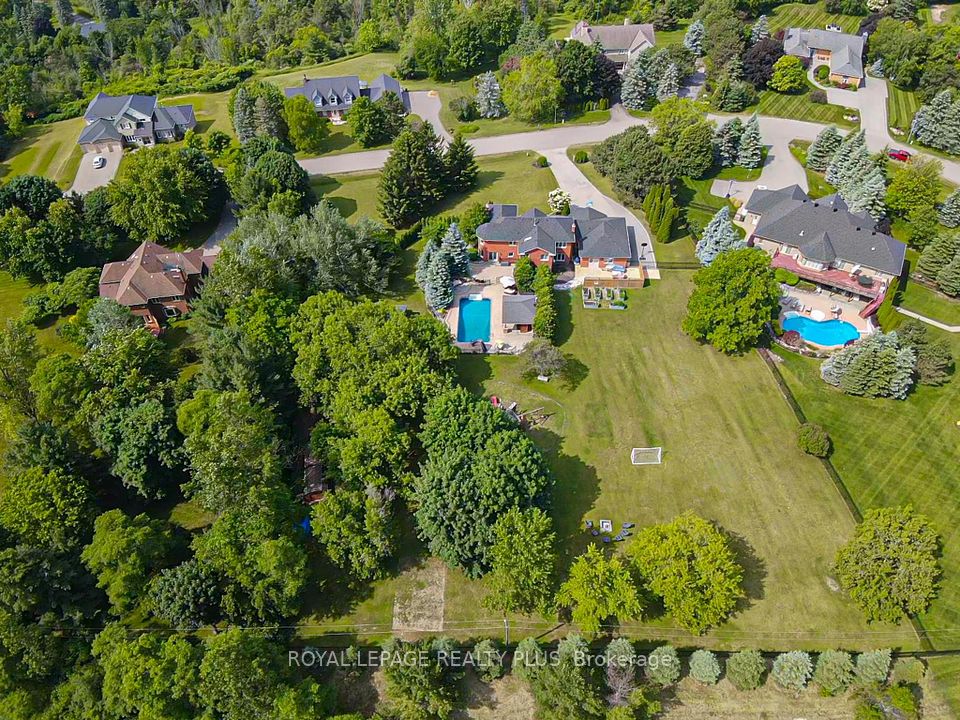$2,695,000
Last price change Mar 29
1279 MEADOWSIDE Path, Oakville, ON L6M 5M9
Property Description
Property type
Detached
Lot size
< .50
Style
2-Storey
Approx. Area
3500-5000 Sqft
Room Information
| Room Type | Dimension (length x width) | Features | Level |
|---|---|---|---|
| Kitchen | 7.19 x 3.96 m | Eat-in Kitchen, Breakfast Bar, B/I Appliances | Main |
| Family Room | 6.7 x 4.33 m | Gas Fireplace, Gas Fireplace, Hardwood Floor | Ground |
| Dining Room | 5.82 x 4.57 m | Overlooks Living, Hardwood Floor, Picture Window | Ground |
| Living Room | 3.17 x 3.47 m | Hardwood Floor, Combined w/Living, Recessed Lighting | Ground |
About 1279 MEADOWSIDE Path
New house under construction by the renowned builder "Fernbrook Homes", sitting on a reverse-pie 52-foot x 98-foot lot backing directly onto ravine/forest where you can enjoy the four seasons from the kitchen/family room. Purchaser may have the option to select interior finishes within a limited time (provided the features are not installed.3974 finished square feet. Four large bedrooms each with ensuite bathrooms and walk-in closets. The primary bedroom overlooks the ravine with 2 walk-in closets, 5-piece ensuite including stand-alone bathtub. Included are luxury finishes throughout, including upgraded kitchen cabinets by "Downsview Kitchens" with full height cabinets, large island including Quartz countertops and backsplash. Upgraded built-in kitchen appliances, including paneled fridge doors & dishwasher door, numerous pot lights, open stairs to finished basement landing, staircase with open risers, skylight above staircase, walk-in pantry, servery, hardwood floors throughout except foyer, kitchen, laundry room and bathroom floors which are finished with upgraded porcelain tiles. Office on main floor overlooking ravine, three-piece bathroom (with shower) on main floor, access from garage to house.The lower level is bright and open to many future possibilities, 3-piece rough-in plumbing for future bathroom.
Home Overview
Last updated
Apr 22
Virtual tour
None
Basement information
Partially Finished, Full
Building size
--
Status
In-Active
Property sub type
Detached
Maintenance fee
$N/A
Year built
2024
Additional Details
Price Comparison
Location

Shally Shi
Sales Representative, Dolphin Realty Inc
MORTGAGE INFO
ESTIMATED PAYMENT
Some information about this property - MEADOWSIDE Path

Book a Showing
Tour this home with Shally ✨
I agree to receive marketing and customer service calls and text messages from Condomonk. Consent is not a condition of purchase. Msg/data rates may apply. Msg frequency varies. Reply STOP to unsubscribe. Privacy Policy & Terms of Service.




