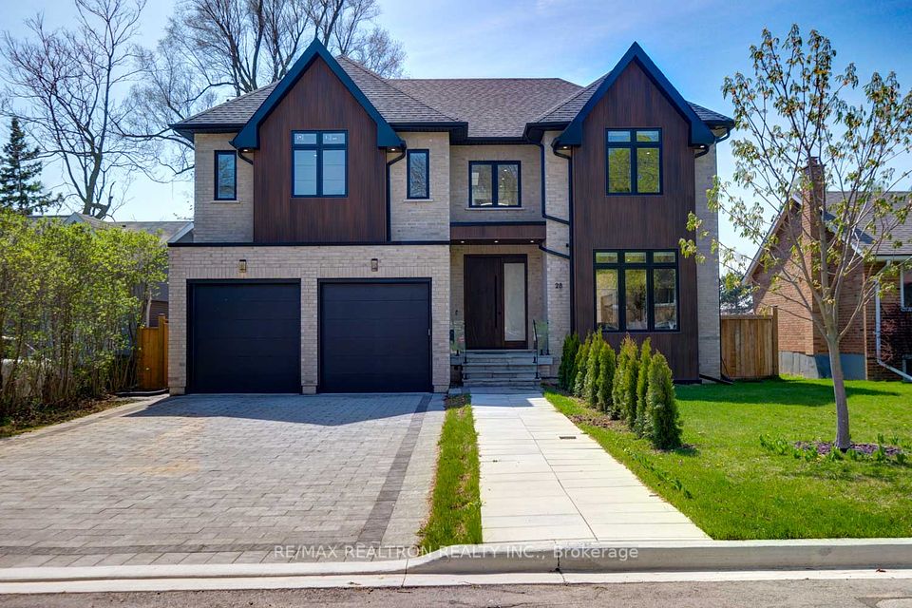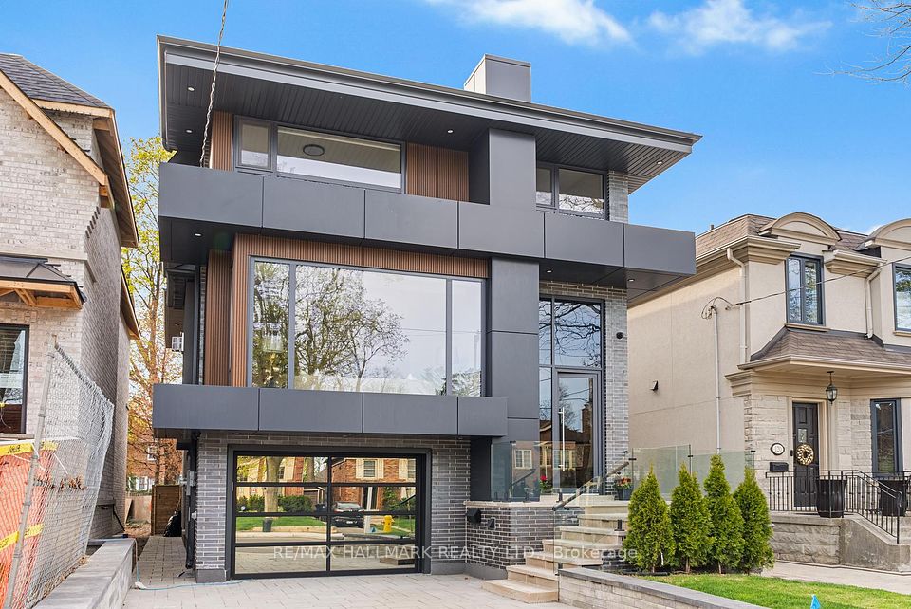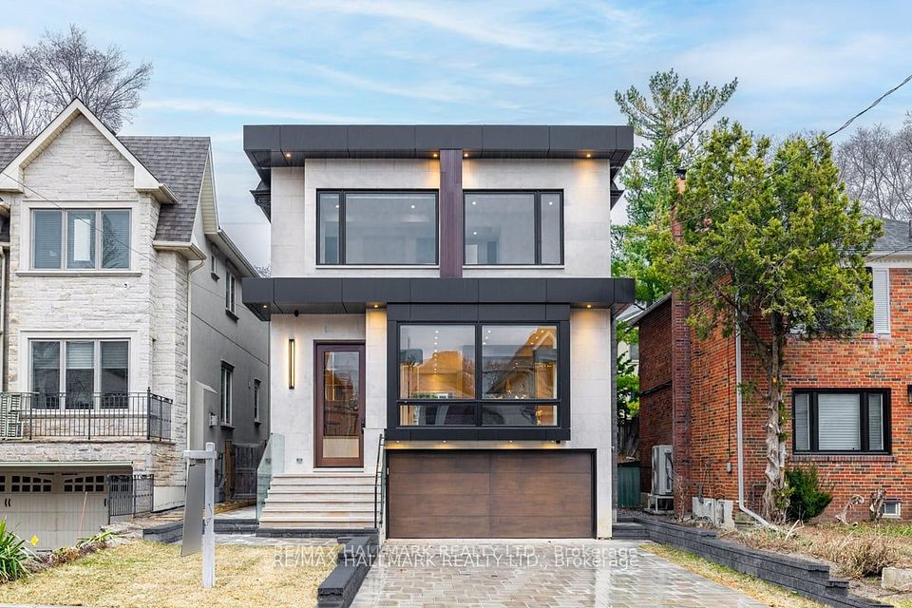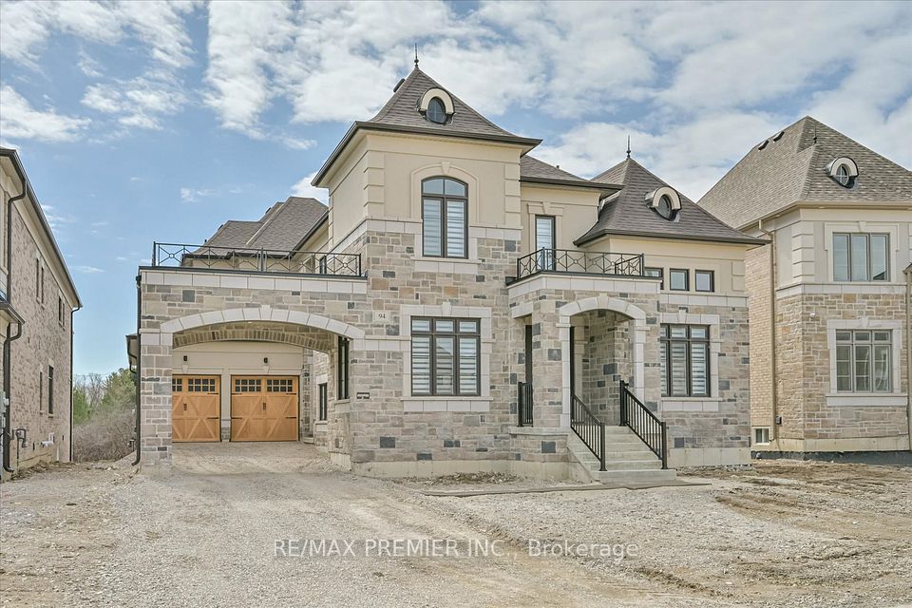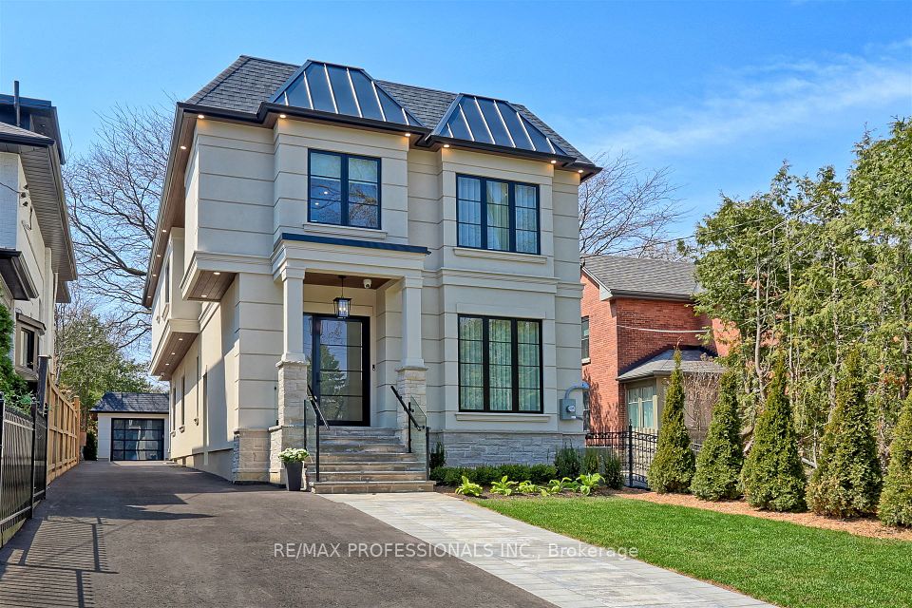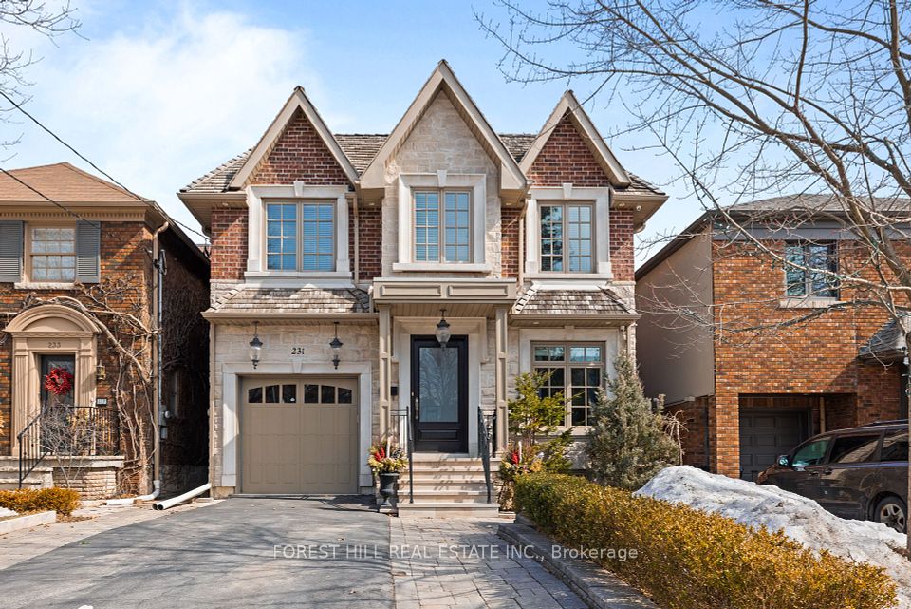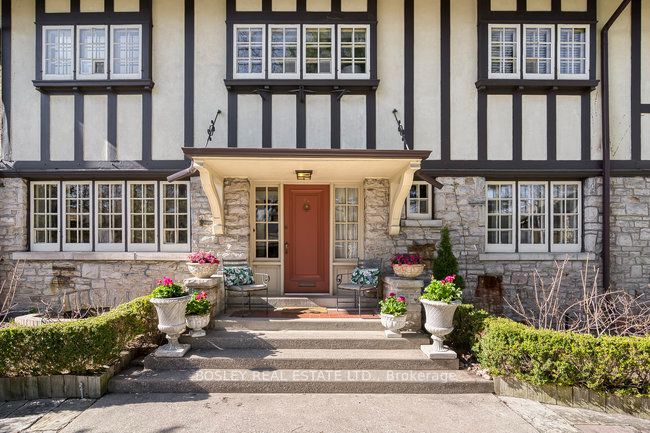$4,275,000
5 Bernice Avenue, Toronto W07, ON M8Y 1Z5
Property Description
Property type
Detached
Lot size
N/A
Style
2-Storey
Approx. Area
3000-3500 Sqft
Room Information
| Room Type | Dimension (length x width) | Features | Level |
|---|---|---|---|
| Living Room | 11 x 13.7 m | Hardwood Floor, Built-in Speakers, Large Window | Main |
| Dining Room | 11.4 x 14.1 m | Hardwood Floor, Built-in Speakers, Pot Lights | Main |
| Kitchen | 11.9 x 14.11 m | Centre Island, Hardwood Floor, Combined w/Family | Main |
| Dining Room | 6.1 x 14.11 m | W/O To Patio, Hardwood Floor, Built-in Speakers | Main |
About 5 Bernice Avenue
Architecturally refined and newly built, this custom residence in coveted Sunnylea offers over 4,500 sq ft of luxurious living across three impeccably finished levels. Designed with timeless appeal and modern sophistication, this 4+1 bed, 5 bath home blends high-end finishes with functional elegance. Soaring 9.5 ceilings, 6" wide engineered hardwood flooring, and large-scale fibreglass windows fill the home with natural light. Professionally designed interiors, curated lighting, and integrated smart technology add comfort and style. The main level features formal living and dining rooms and a stunning open-concept kitchen and family room at the rear. The chefs kitchen boasts Thermador appliances, a porcelain backsplash that blends seamlessly into matching countertops, stunning custom cabinetry, and a generously sized centre island. The family room is anchored by a striking fireplace & built-ins, with walkout to a substantial covered patio and private backyard. Upstairs offers four well-proportioned bedrooms, including a serene primary retreat with a grand walk-in closet and spa-like ensuite featuring an oversized glass shower. All bathrooms are complete with designer fixtures and elegantly selected ceramic tiling.The lower level impresses with 9' ceilings, floor to ceiling windows, concrete floors with hydronic radiant heating, a gorgeous custom wet bar with wood-detailed backsplash, built-in cabinetry, and a walk-up to the yard. A fifth bedroom or office, full bath, spacious laundry room, and ample storage complete the space. Additional features include a custom mudroom with garage access (extended auto-lift height), 5-ton cold climate heat pump, Savant Smart Home system, 12 audio zones, built-in speakers, whole-home Wi-Fi connectivity, and monitored surveillance. Situated on a quiet, tree-lined street near top-rated schools, parks, transit, and The Kingsway, this home offers rare design and exceptional quality in one of Torontos most prestigious enclaves.
Home Overview
Last updated
3 days ago
Virtual tour
None
Basement information
Finished with Walk-Out, Walk-Up
Building size
--
Status
In-Active
Property sub type
Detached
Maintenance fee
$N/A
Year built
2024
Additional Details
Price Comparison
Location

Angela Yang
Sales Representative, ANCHOR NEW HOMES INC.
MORTGAGE INFO
ESTIMATED PAYMENT
Some information about this property - Bernice Avenue

Book a Showing
Tour this home with Angela
I agree to receive marketing and customer service calls and text messages from Condomonk. Consent is not a condition of purchase. Msg/data rates may apply. Msg frequency varies. Reply STOP to unsubscribe. Privacy Policy & Terms of Service.






