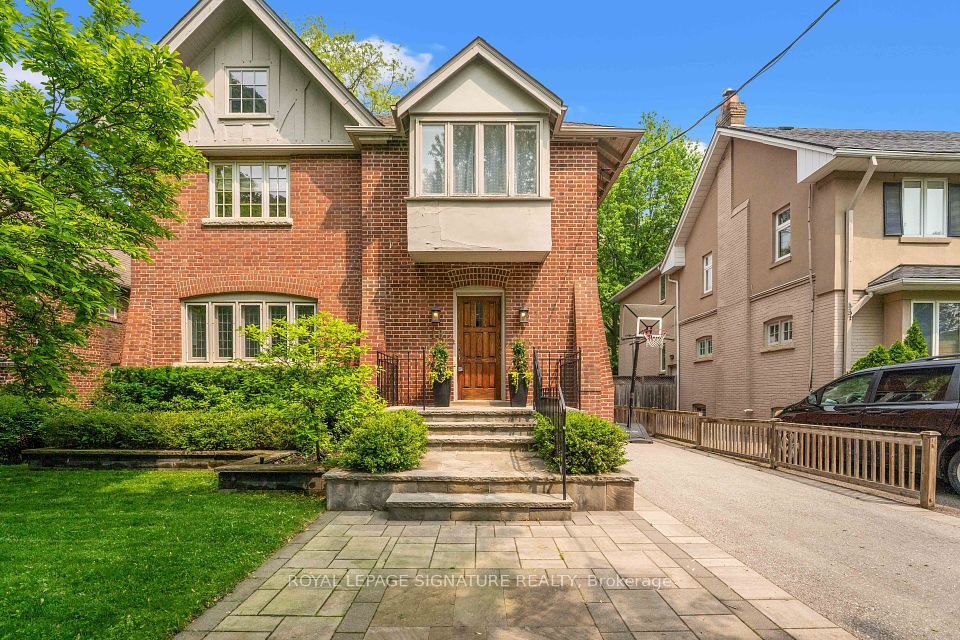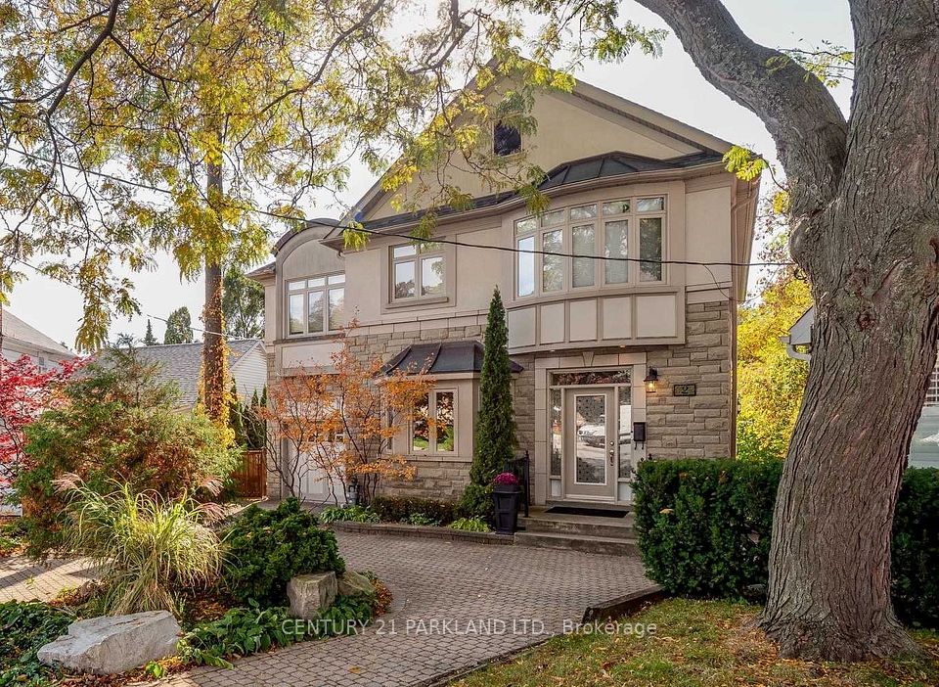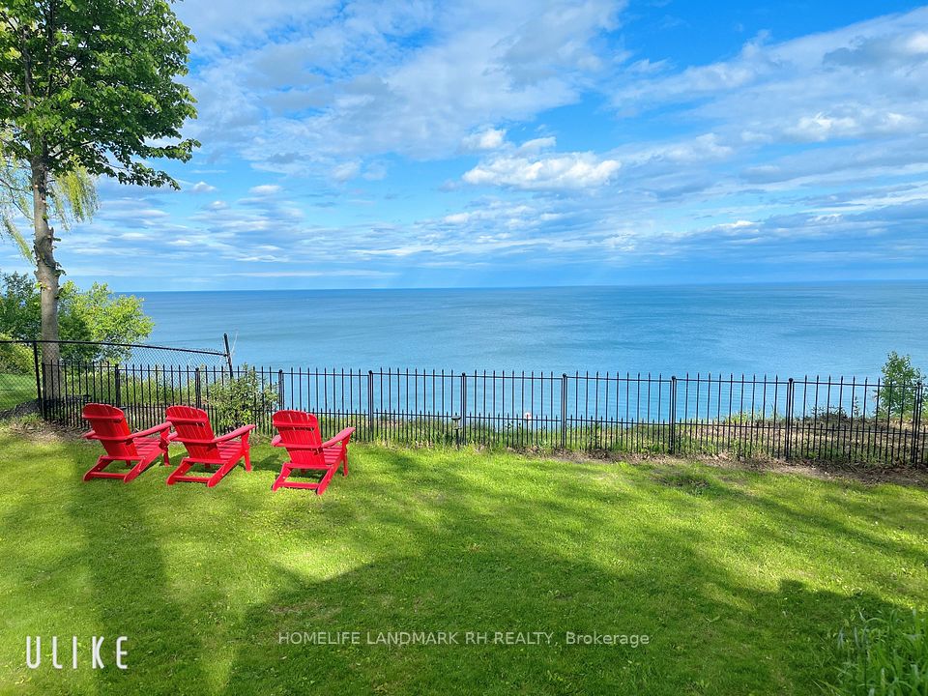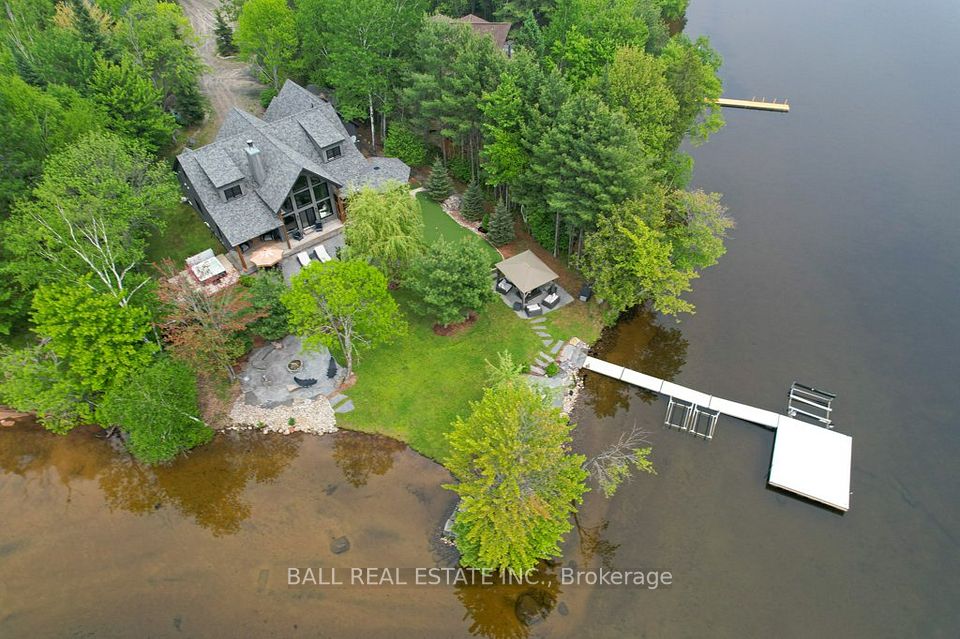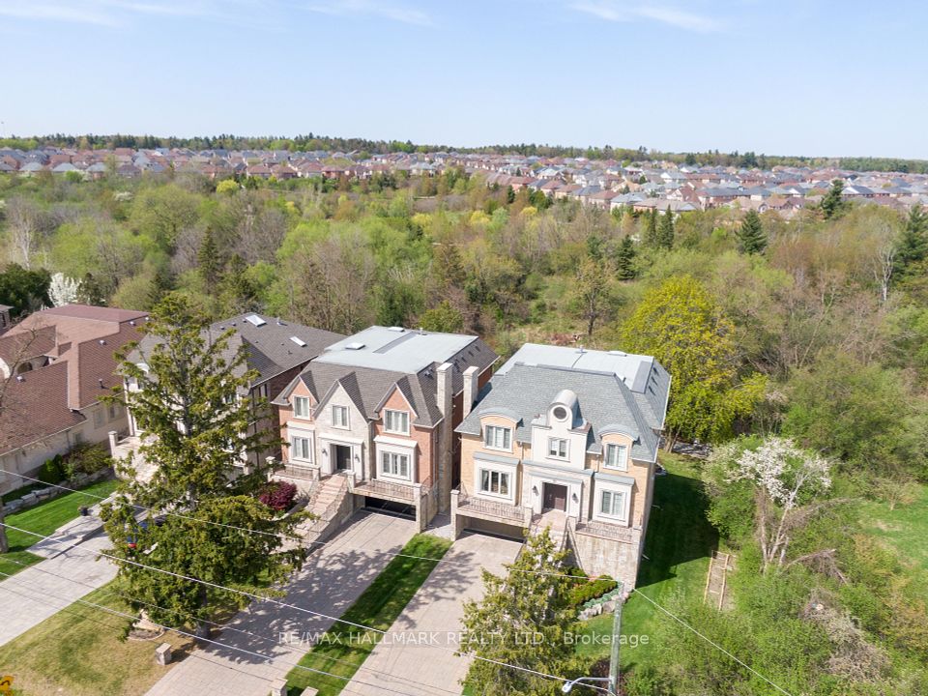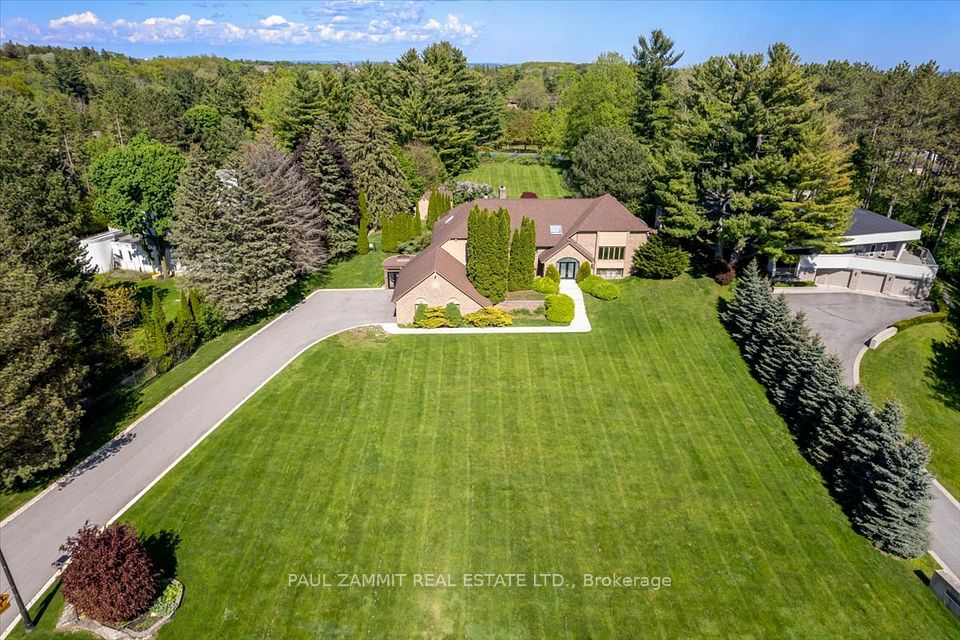$3,848,000
Last price change 3 days ago
28 Ternhill Crescent, Toronto C13, ON M3C 2E5
Property Description
Property type
Detached
Lot size
N/A
Style
2-Storey
Approx. Area
3500-5000 Sqft
Room Information
| Room Type | Dimension (length x width) | Features | Level |
|---|---|---|---|
| Living Room | 4.64 x 4.1 m | Hardwood Floor, Large Window, Fireplace Insert | Main |
| Dining Room | 5.32 x 4.58 m | Hardwood Floor, Pantry, Combined w/Living | Main |
| Family Room | 4.74 x 4.16 m | Hardwood Floor, B/I Shelves, Overlooks Backyard | Main |
| Kitchen | 5.3 x 4.65 m | B/I Appliances, Picture Window, Centre Island | Main |
About 28 Ternhill Crescent
Experience luxury living in this stunning custom built Home, where elegant design and exceptional craftsmanship come together. This home is Totally over 5300 sqft of living space with 4+1 bedrm, 6-bathrm and features soaring 19' Entrance Foyer, Custom Millwork and High-End Finishes throughout. The gourmet kitchen is a chefs dream, complete with built-in top of the line appliances(Subzero/Wolf brand, oversized Islnd with Double sink) and a sleek built-in coffee bar, perfect for entertaining or daily living. From the kitchen Extend your living space outside to the Elevated back deck with a clear neighborhood skyline view. Exclusive Office space on main floor, on 2nd flr The primary suite serves as a tranquil private space with stunning-hotel style closets and make up station & lavish ensuite. Every bedrm has its own private ensuite bathroom, the laundry room is conveniently located on the 2nd floor. The finished basement includes oversized windows, a huge family room & Rec room with a wet bar plus a guest/nanny bedrm with 4pc ensuite and closet. It's a true showcase of signature style. A dream mudroom with custom cabinetry and tons of storage with direct access from garage provides year round convenience. Fully fenced private backyard with 2 Patio areas,**EASILY FIT A 14'X30' POOL OR BIGGER** Nestled On One Of The Most Prestigious Neighborhoods, Banbury-Don Mills, Family-friendly Ternhill Cres., Safe, Peaceful & Quiet, No Thru Traffic. This Home Offers The Perfect Blend Of Tranquility and Convenience, Sophistication And Comfort, Ideal For Family Living. Close To Shopping Center CF Shops At Don Mills, With Mix Of High End Retail, Banking And Fine Dining, Cineplex VIP, Close To Toronto's Top-rated Public And Private Schools, Public Library, Easy Access To Major HWY (DVP, 401) And Public Transport. Lush Parks and Trails, Edwards Gardens and the Don Valley Trails, Perfect For Walking, Biking, Or Relaxing Outdoors. *** FULL FEATURE SHEET ATTACHED TO THE LISTING***
Home Overview
Last updated
3 days ago
Virtual tour
None
Basement information
Finished, Walk-Up
Building size
--
Status
In-Active
Property sub type
Detached
Maintenance fee
$N/A
Year built
2024
Additional Details
Price Comparison
Location

Angela Yang
Sales Representative, ANCHOR NEW HOMES INC.
MORTGAGE INFO
ESTIMATED PAYMENT
Some information about this property - Ternhill Crescent

Book a Showing
Tour this home with Angela
I agree to receive marketing and customer service calls and text messages from Condomonk. Consent is not a condition of purchase. Msg/data rates may apply. Msg frequency varies. Reply STOP to unsubscribe. Privacy Policy & Terms of Service.






