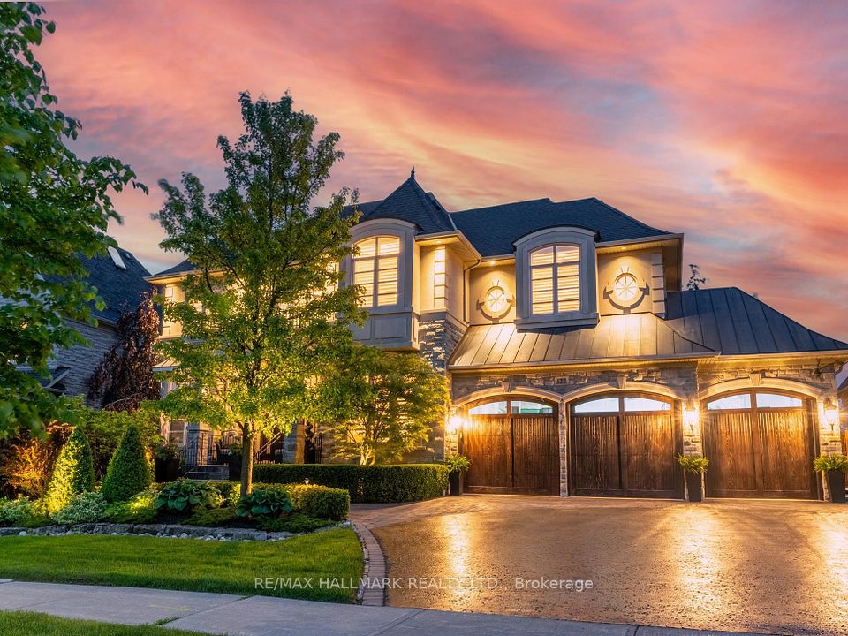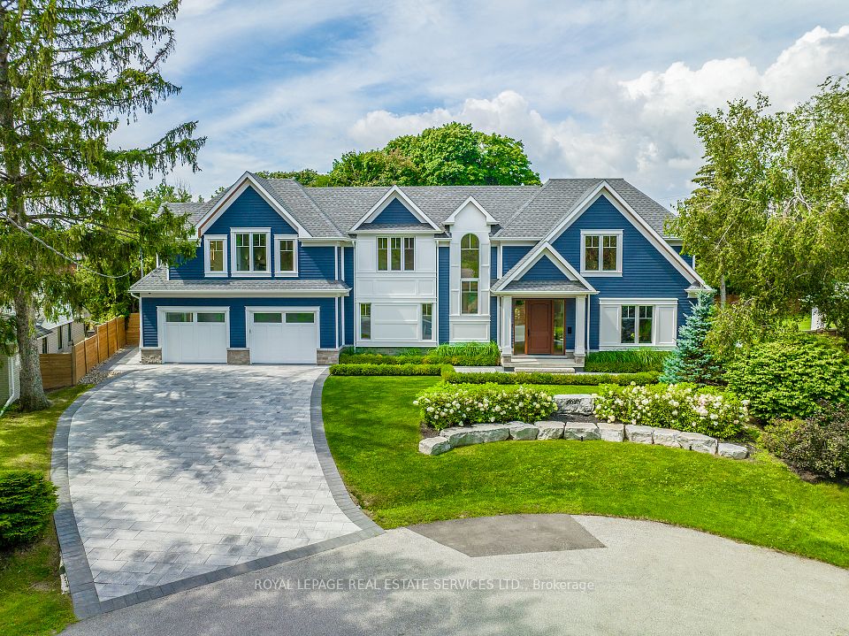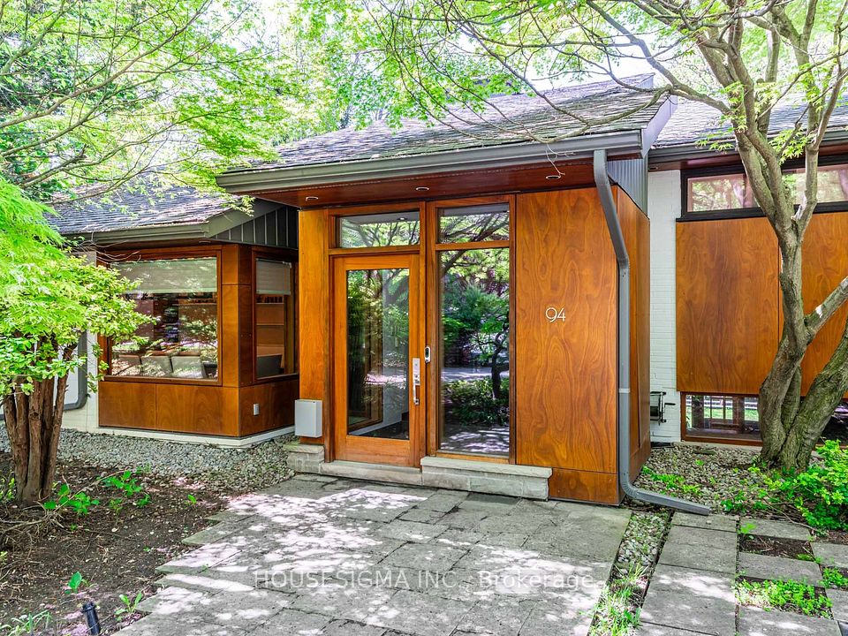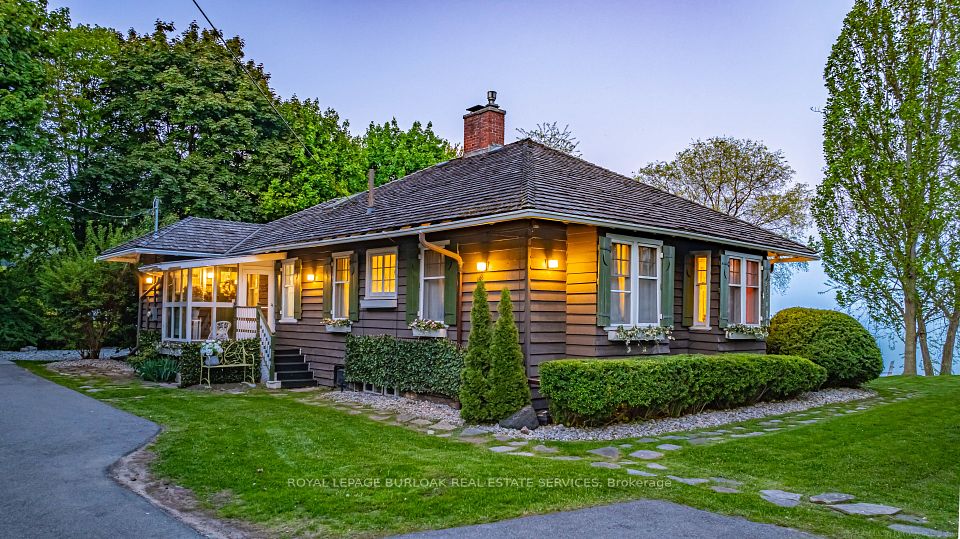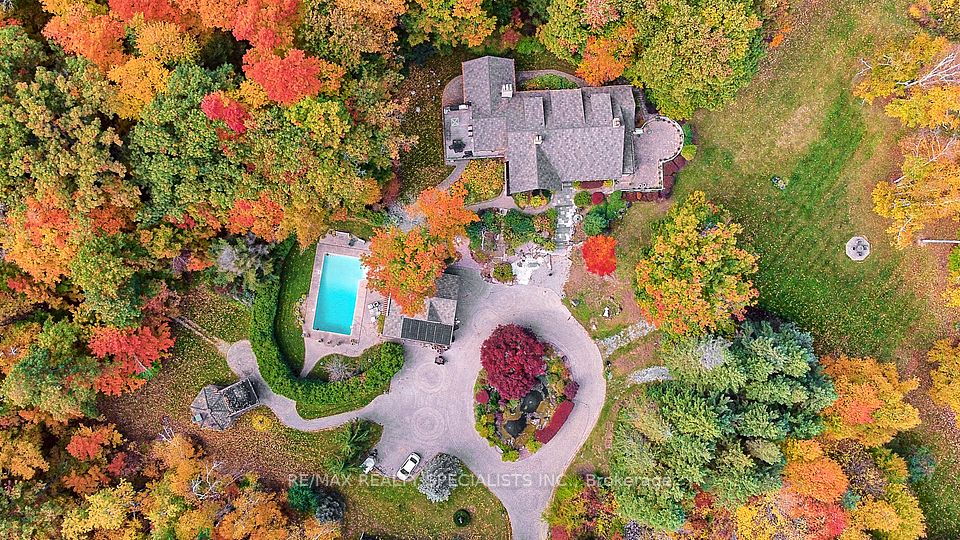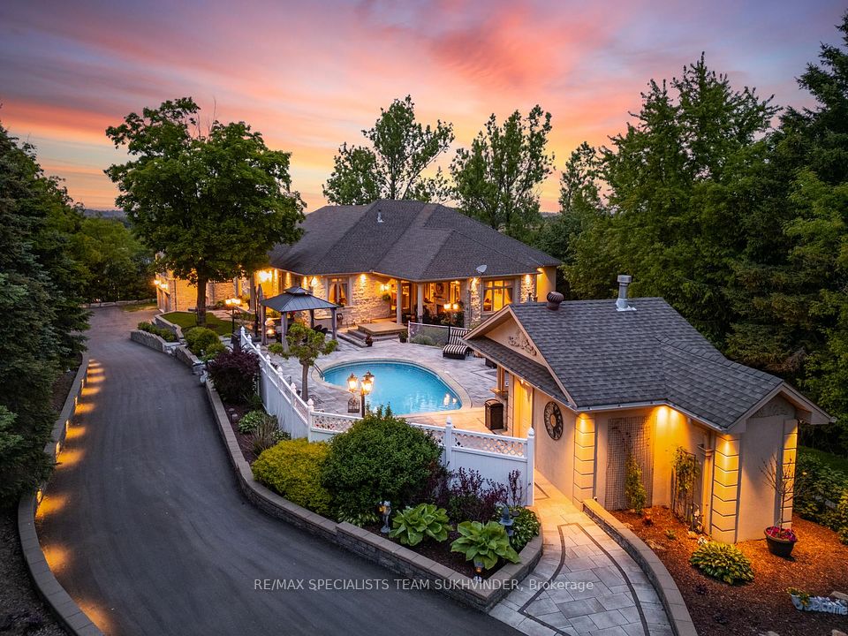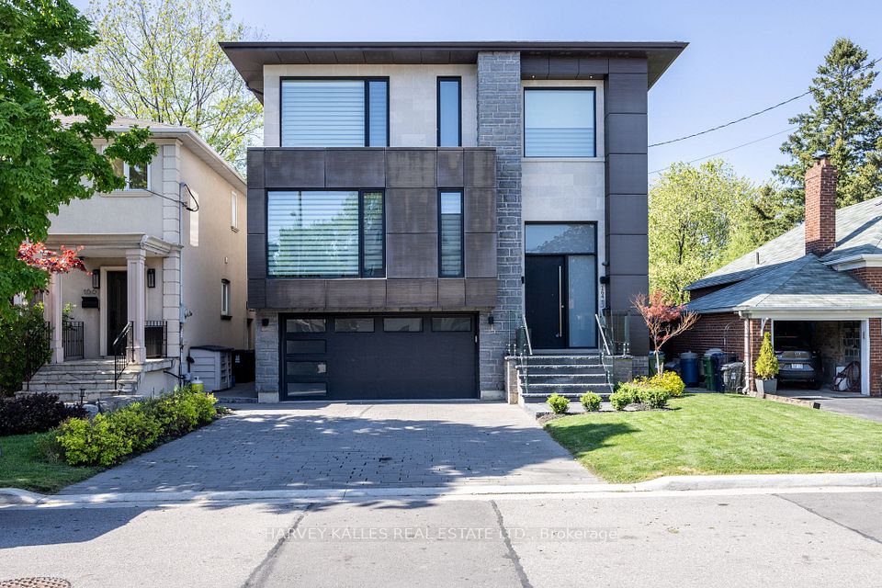$4,399,000
118 Airdrie Road, Toronto C11, ON M4G 1M5
Property Description
Property type
Detached
Lot size
N/A
Style
2-Storey
Approx. Area
2500-3000 Sqft
Room Information
| Room Type | Dimension (length x width) | Features | Level |
|---|---|---|---|
| Living Room | 7.01 x 3.96 m | Hardwood Floor, Bay Window, Built-in Speakers | Main |
| Dining Room | 4 x 5.49 m | Hardwood Floor, Combined w/Living, Open Concept | Main |
| Family Room | 5.21 x 5.49 m | Hardwood Floor, B/I Shelves, Built-in Speakers | Main |
| Office | 2.87 x 2.74 m | Hardwood Floor, B/I Shelves, Large Window | Main |
About 118 Airdrie Road
Step into luxury with this stunning custom-built home, located in one of the quietest and most picturesque pockets of South Leaside. The main floor exudes elegance and functionality, featuring floor-to-ceiling aluminum windows that flood the space with natural light, complemented by white oak hardwood floors throughout. A private office offers a serene workspace, while the gourmet kitchen impresses with top-tier amenities and walkout access to a spacious deck complete with a built-in BBQ line.Enjoy beautifully landscaped front and backyards with interlocking stone and custom outdoor lightingperfect for refined outdoor living. Upstairs, each bedroom offers a retreat-like atmosphere with direct access to ensuite bathrooms featuring heated floors. The luxurious primary suite includes a large walk-in closet and an opulent 8-piece ensuite with a steam sauna.The basement provides additional living space ideal for guests or extended family, and walks out to a private backyard oasis featuring an in-ground swimming pool. With nearly 4,000 sq. ft. of finished living space, two separate furnace rooms for efficient climate control, and a snowmelt system for the driveway, front porch, and steps, this home offers the perfect blend of sophistication and comfort.
Home Overview
Last updated
May 31
Virtual tour
None
Basement information
Finished, Walk-Out
Building size
--
Status
In-Active
Property sub type
Detached
Maintenance fee
$N/A
Year built
--
Additional Details
Price Comparison
Location

Angela Yang
Sales Representative, ANCHOR NEW HOMES INC.
MORTGAGE INFO
ESTIMATED PAYMENT
Some information about this property - Airdrie Road

Book a Showing
Tour this home with Angela
I agree to receive marketing and customer service calls and text messages from Condomonk. Consent is not a condition of purchase. Msg/data rates may apply. Msg frequency varies. Reply STOP to unsubscribe. Privacy Policy & Terms of Service.






