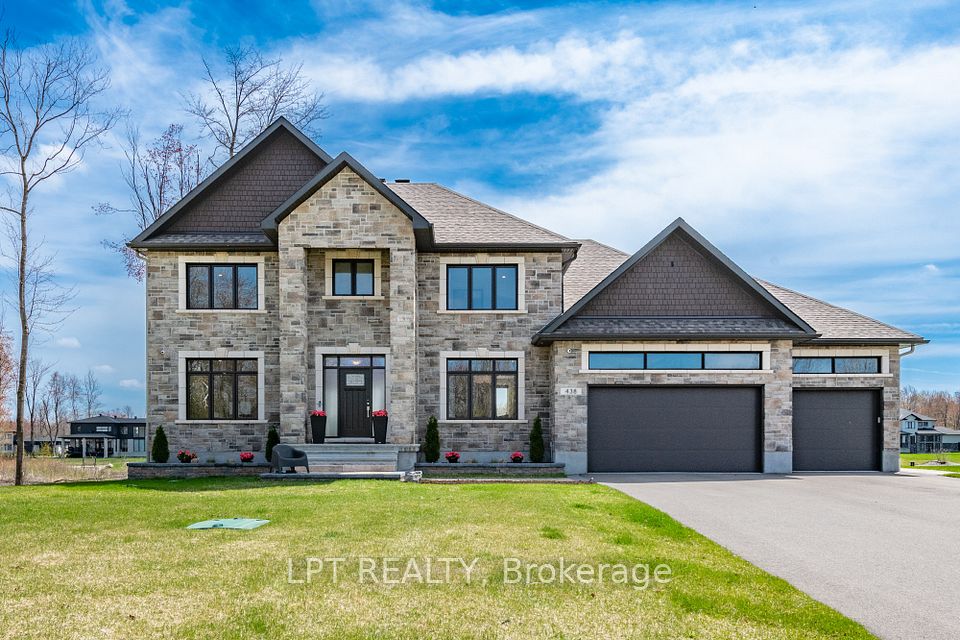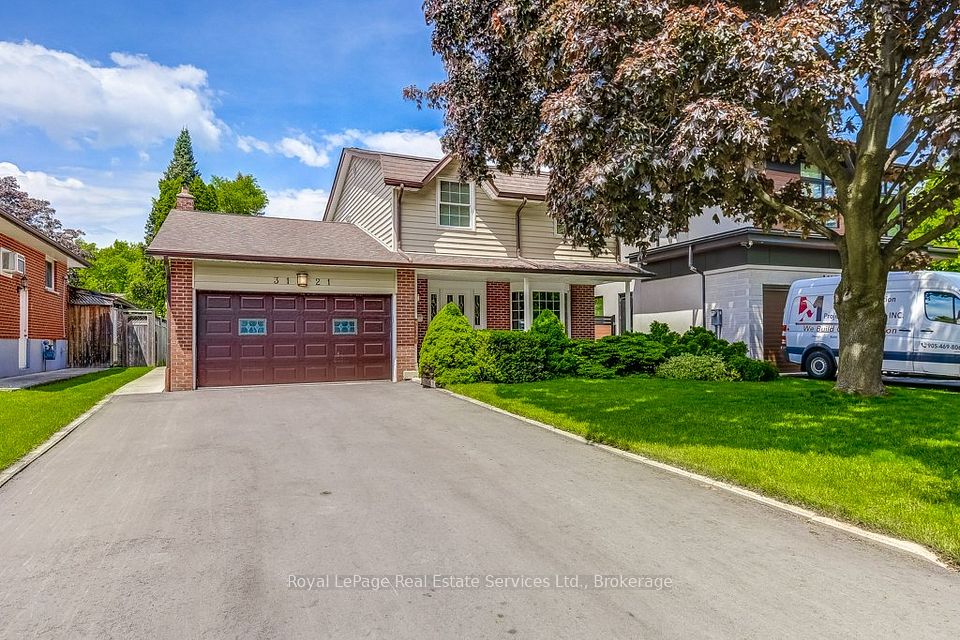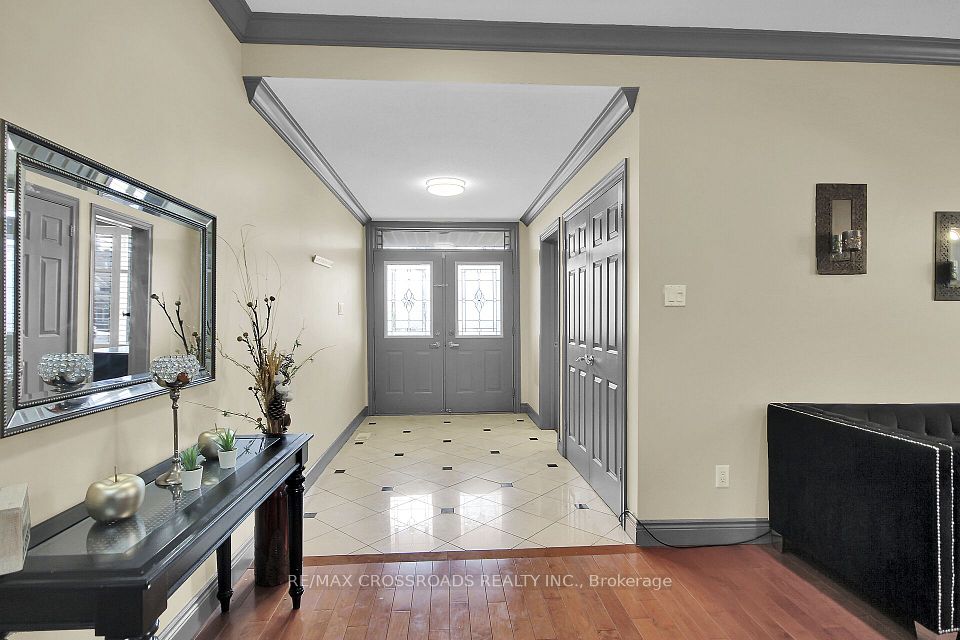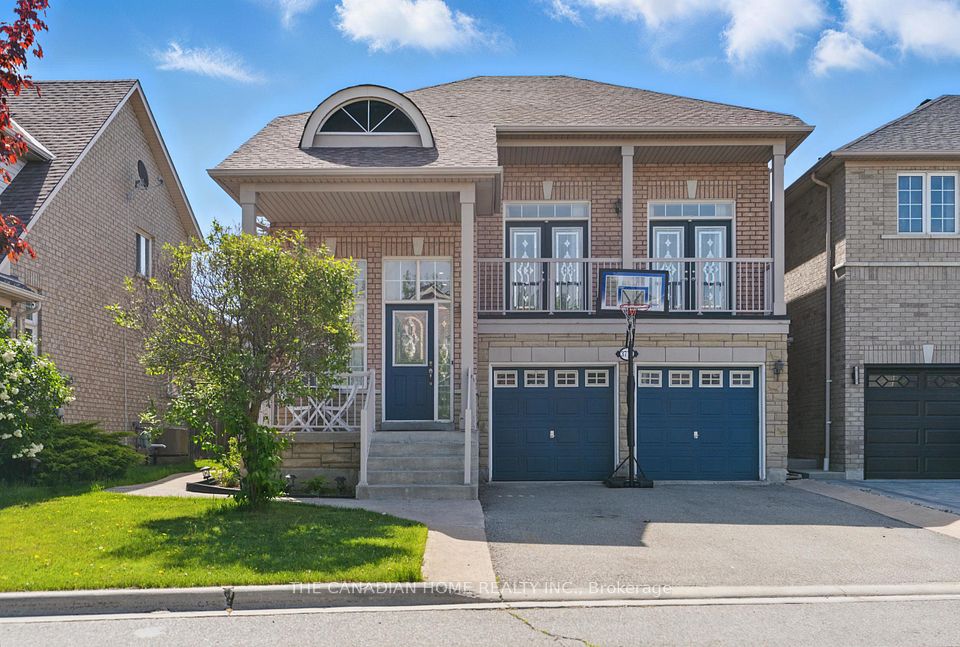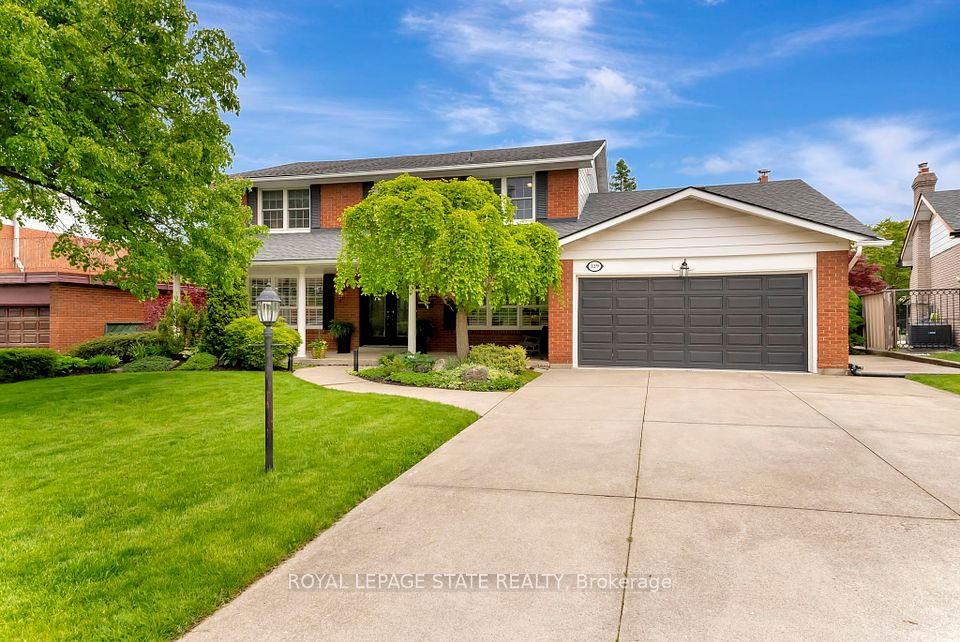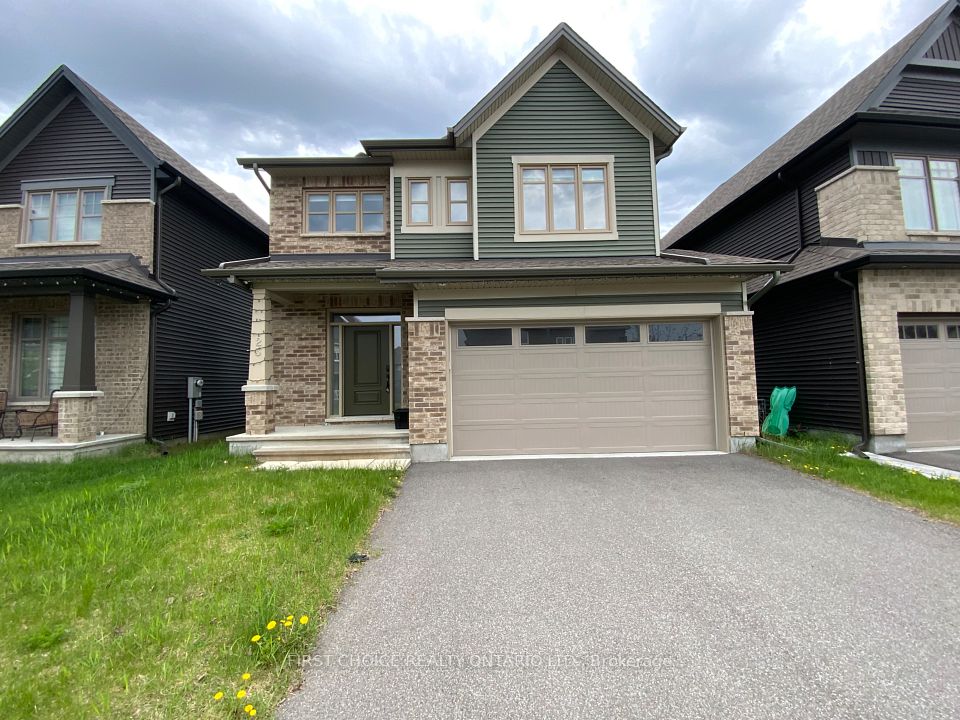$1,488,000
Last price change May 23
474 Raymerville Drive, Markham, ON L3P 6J1
Property Description
Property type
Detached
Lot size
N/A
Style
2-Storey
Approx. Area
2500-3000 Sqft
Room Information
| Room Type | Dimension (length x width) | Features | Level |
|---|---|---|---|
| Living Room | 4.8 x 3.02 m | Hardwood Floor, Pot Lights, Combined w/Dining | Ground |
| Dining Room | 4.19 x 3.02 m | Hardwood Floor, Open Concept, Combined w/Living | Ground |
| Family Room | 6.01 x 3.04 m | Hardwood Floor, Pot Lights, Crown Moulding | Ground |
| Kitchen | 6.07 x 3.64 m | Ceramic Floor, Granite Counters, Large Window | Ground |
About 474 Raymerville Drive
Welcome to this Bright & Spacious Family Home in Raymerville, Markham. This stunning 4-bedroom, 4-bathroom home is filled with natural light and offers a functional open-concept layout perfect for modern family living. The large kitchen features a granite countertop, breakfast area, and a walkout to the backyard, making it ideal for entertaining. The upper level boasts 4 generously sized bedrooms, providing ample space for everyone. Enjoy the beautifully interlocked front and backyard, along with recent upgrades including a new roof and gutters (2019) and fresh paint. Conveniently located minutes from public transit, the GO Station, Markville Mall, and top-rated schools, including Markville Secondary, French Immersion, and Catholic schools. Steps from parks, community centers, grocery stores (Loblaws, Foody Mart, Walmart), and major highways, this home offers unmatched convenience and accessibility. Don't miss out on this incredible opportunity - schedule your viewing today!
Home Overview
Last updated
May 23
Virtual tour
None
Basement information
Finished
Building size
--
Status
In-Active
Property sub type
Detached
Maintenance fee
$N/A
Year built
--
Additional Details
Price Comparison
Location

Angela Yang
Sales Representative, ANCHOR NEW HOMES INC.
MORTGAGE INFO
ESTIMATED PAYMENT
Some information about this property - Raymerville Drive

Book a Showing
Tour this home with Angela
I agree to receive marketing and customer service calls and text messages from Condomonk. Consent is not a condition of purchase. Msg/data rates may apply. Msg frequency varies. Reply STOP to unsubscribe. Privacy Policy & Terms of Service.






