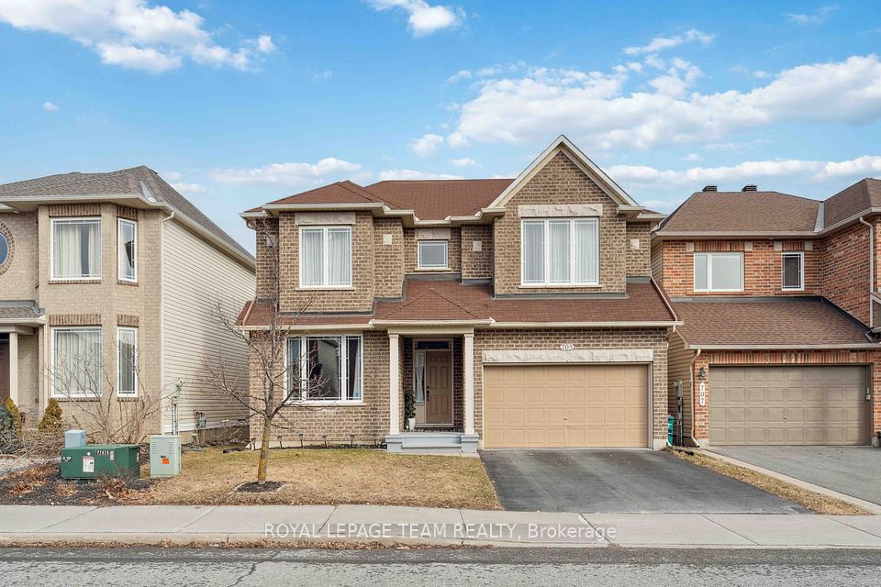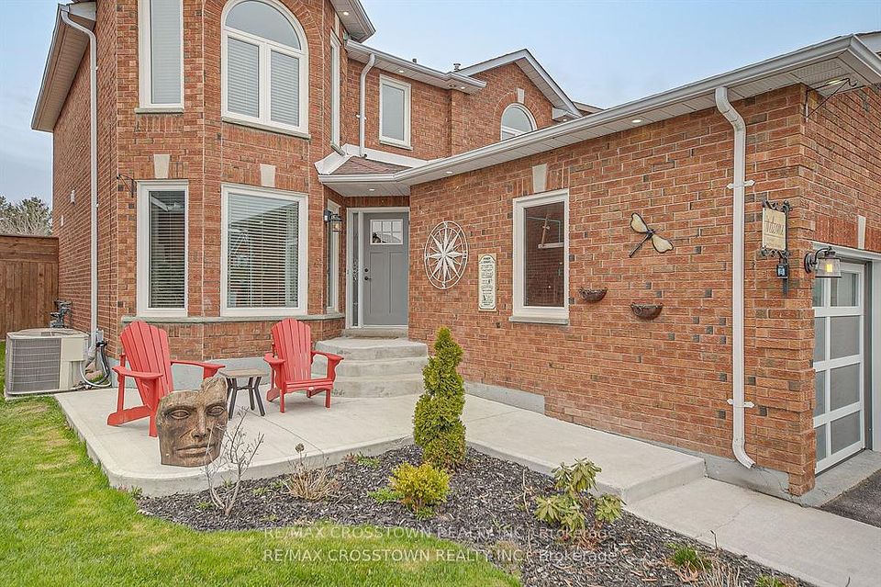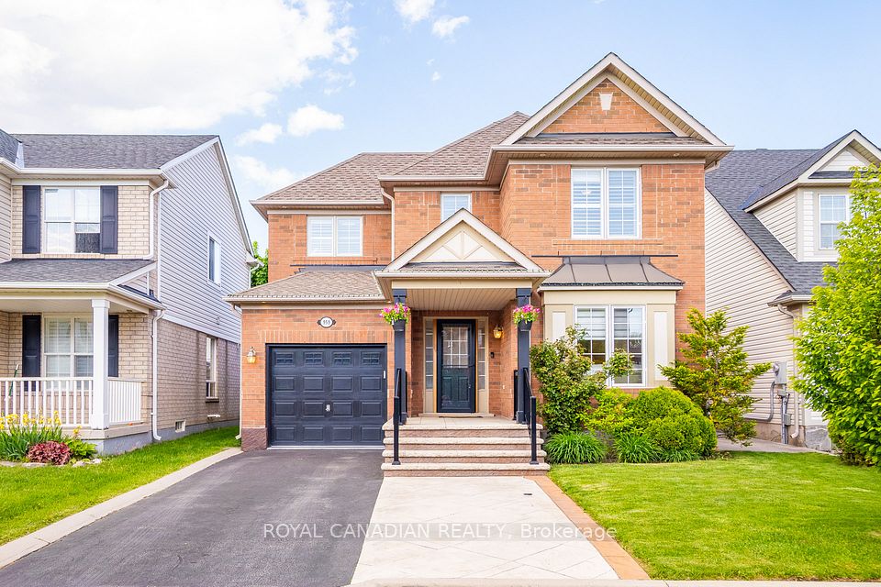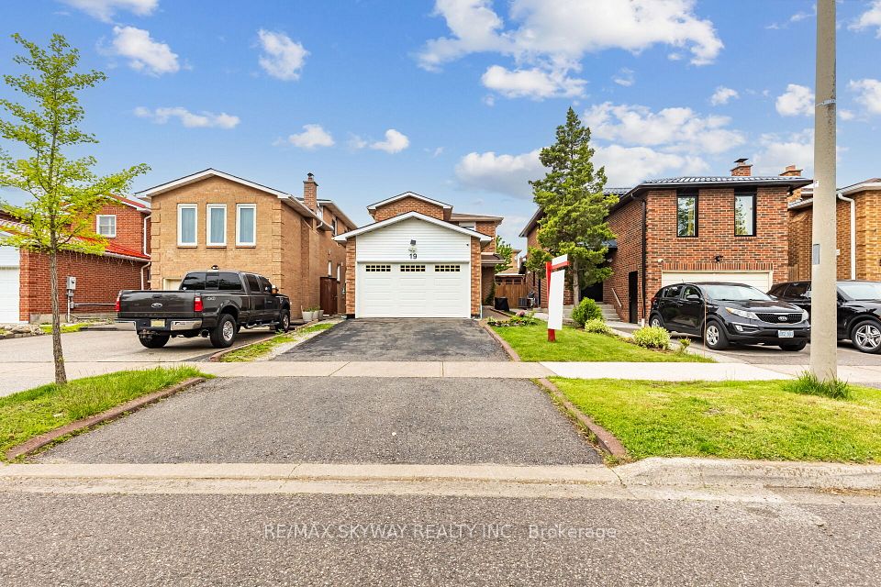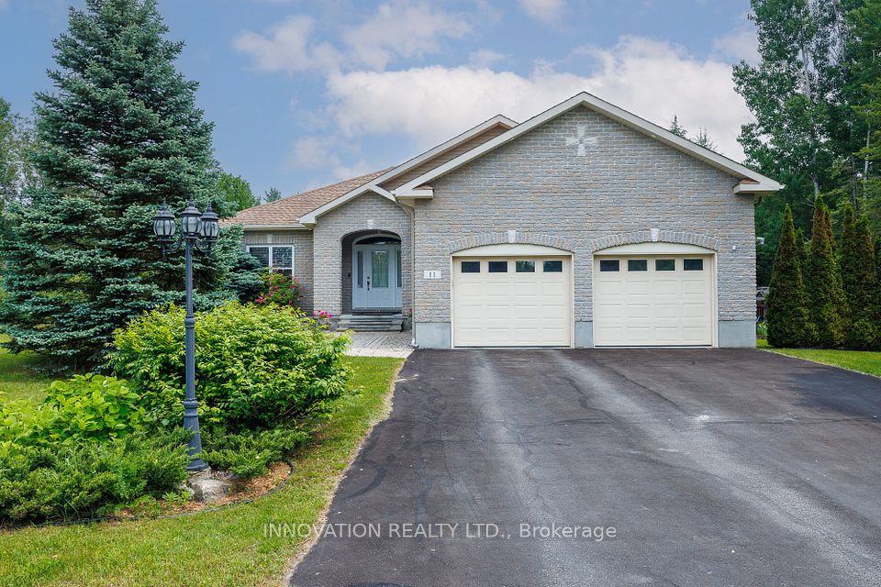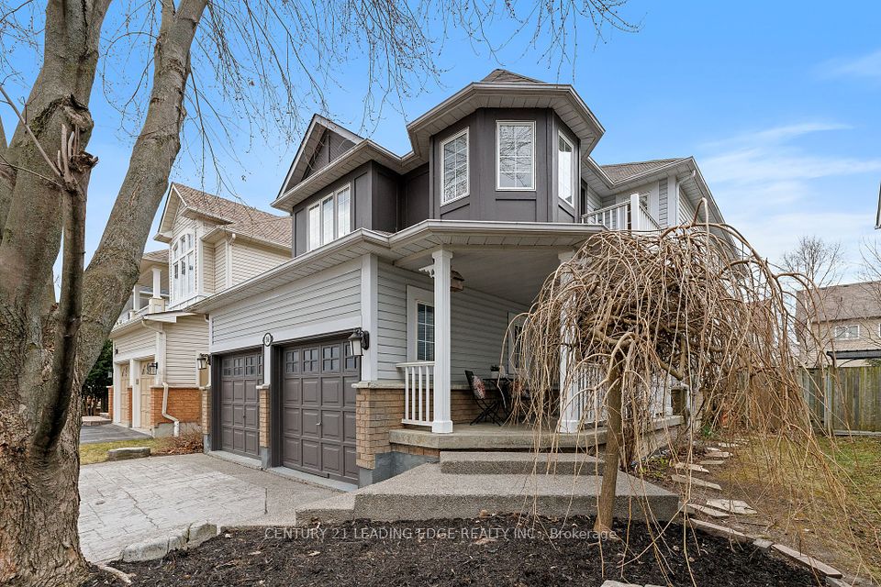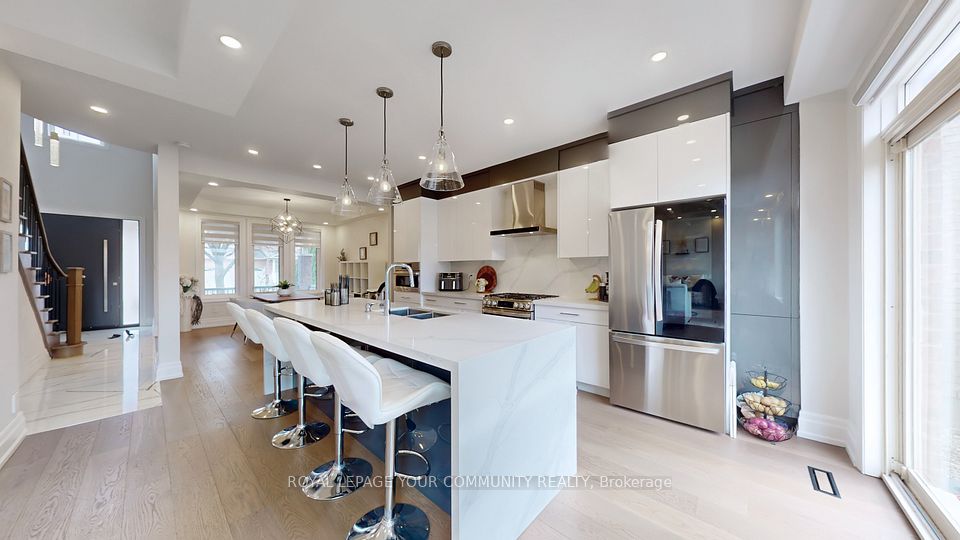$1,329,900
3121 Victoria Street, Oakville, ON L6L 1K3
Property Description
Property type
Detached
Lot size
N/A
Style
2-Storey
Approx. Area
1500-2000 Sqft
Room Information
| Room Type | Dimension (length x width) | Features | Level |
|---|---|---|---|
| Kitchen | 3.54 x 3.03 m | N/A | Ground |
| Dining Room | 3.03 x 3 m | N/A | Ground |
| Living Room | 5.15 x 3.33 m | N/A | Ground |
| Family Room | 4.4 x 4 m | N/A | Ground |
About 3121 Victoria Street
This well-maintained home has been loved by the same family for 50 years! It is ready for new owners to purchase it and put their personal stamp on the home. Offering over 1,600 square feet of space above grade, plus a large basement ready for your vision and design (Please note: the room dimensions shown for the basement are for unfinished space). Large Family Room overlooking the lovely yard. Four good sized bedrooms upstairs, plus a semi-ensuite 4 piece bathroom. Recent upgrades include a new driveway in 2024, furnace and air conditioner in 2017, and windows in 2006/2007. The double car garage is a wonderful feature, as is the huge 49 x 132 foot lot. All of this on a quiet street in the heart of beautiful Bronte. Walk to the harbour. Great access to parks, shopping, Bronte Go Station, etc.
Home Overview
Last updated
3 days ago
Virtual tour
None
Basement information
Full
Building size
--
Status
In-Active
Property sub type
Detached
Maintenance fee
$N/A
Year built
2024
Additional Details
Price Comparison
Location

Angela Yang
Sales Representative, ANCHOR NEW HOMES INC.
MORTGAGE INFO
ESTIMATED PAYMENT
Some information about this property - Victoria Street

Book a Showing
Tour this home with Angela
I agree to receive marketing and customer service calls and text messages from Condomonk. Consent is not a condition of purchase. Msg/data rates may apply. Msg frequency varies. Reply STOP to unsubscribe. Privacy Policy & Terms of Service.






