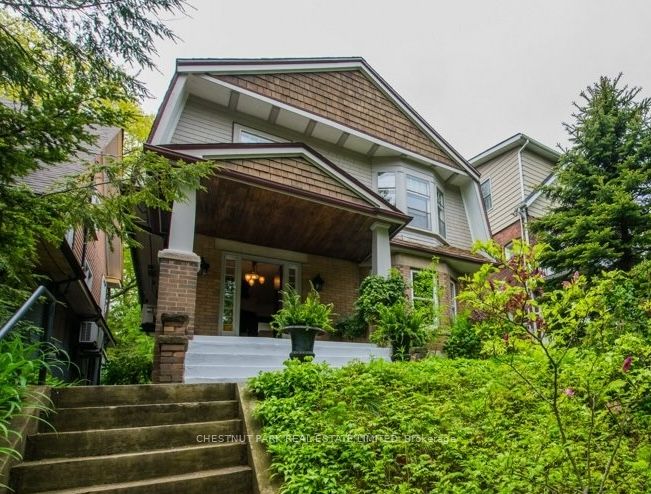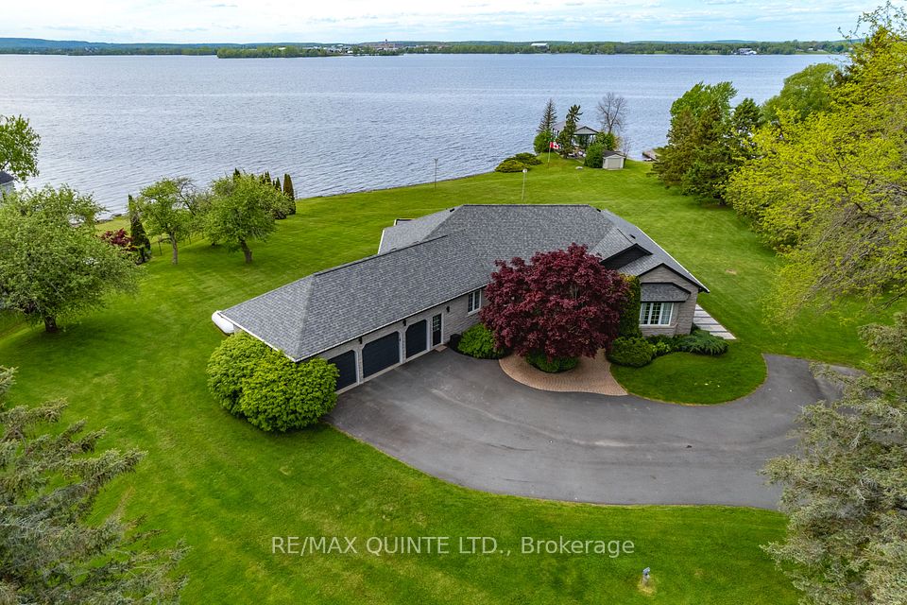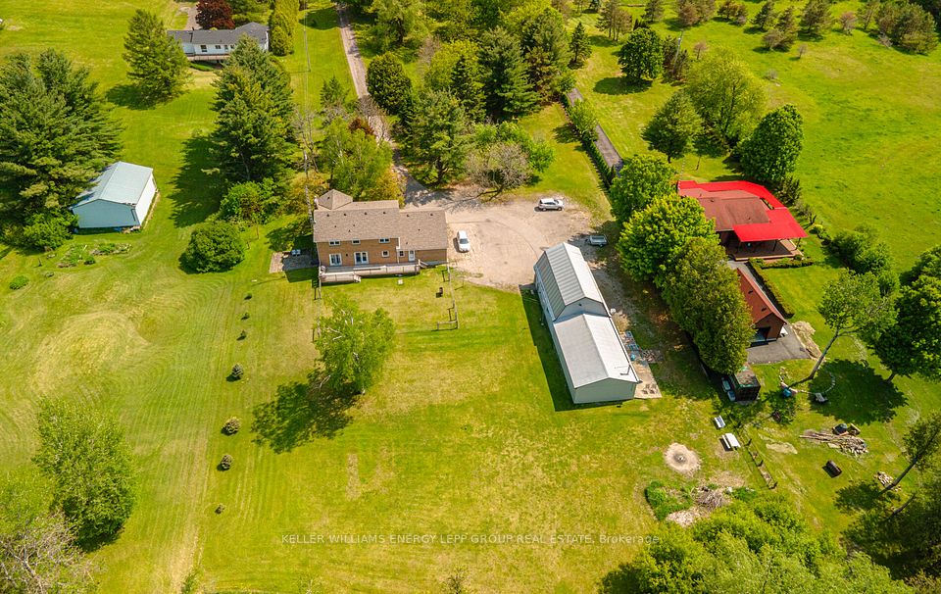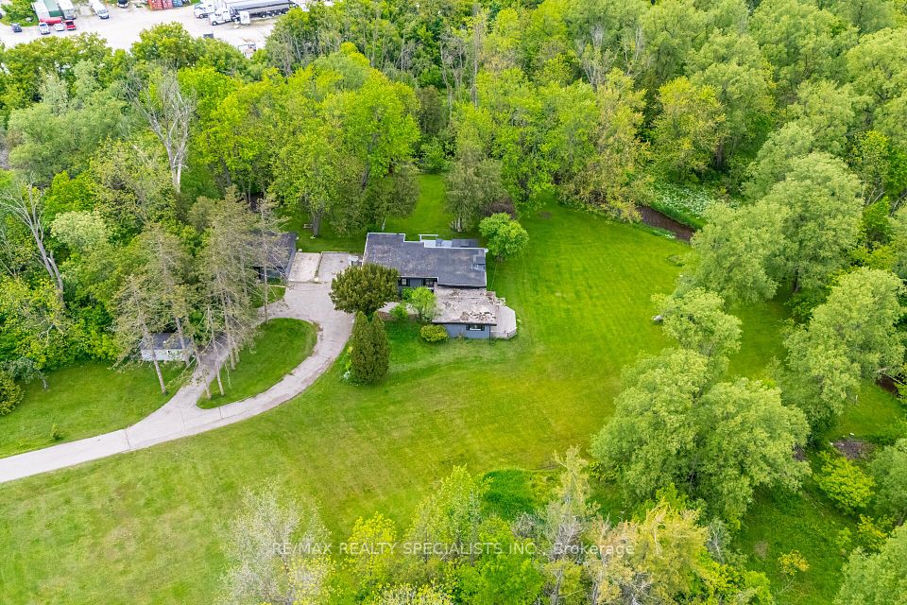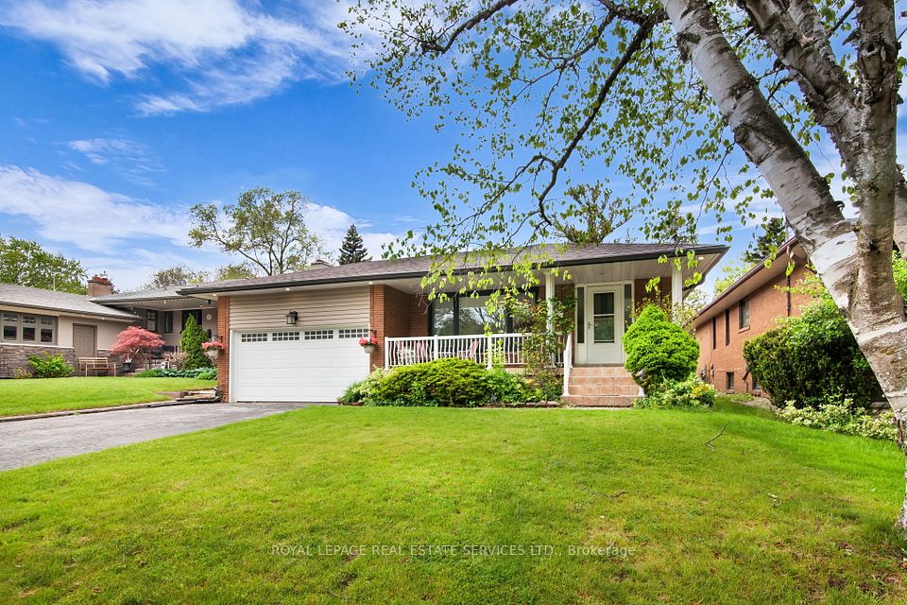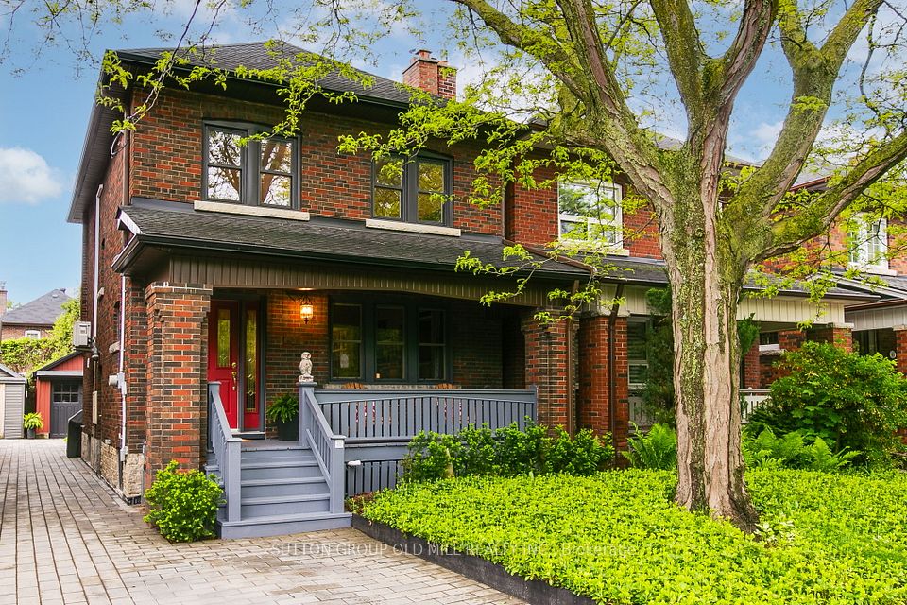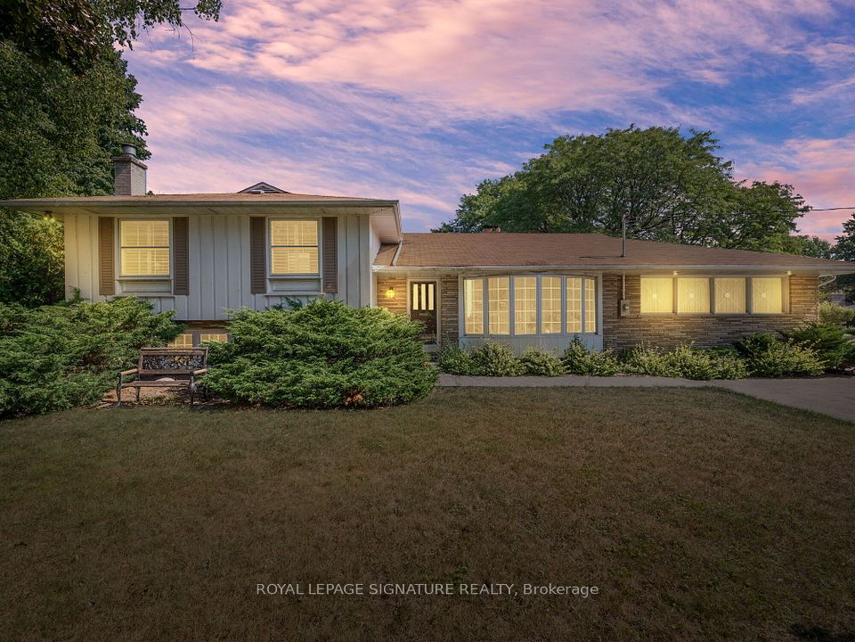$1,848,300
Last price change 2 days ago
438 SHOREWAY Drive, Greely - Metcalfe - Osgoode - Vernon and Area, ON K4P 0G3
Property Description
Property type
Detached
Lot size
N/A
Style
2-Storey
Approx. Area
3500-5000 Sqft
Room Information
| Room Type | Dimension (length x width) | Features | Level |
|---|---|---|---|
| Office | 4.26 x 4.21 m | N/A | Main |
| Dining Room | 4.26 x 4.21 m | N/A | Main |
| Other | 3.75 x 4.67 m | N/A | Main |
| Living Room | 4.16 x 5.58 m | N/A | Main |
About 438 SHOREWAY Drive
This showstopper 4bed 5 bath WATERFRONT, with a WALKOUT is the one you have been waiting for! The open concept floor plan is illustrated over more than 4300 sq ft of total living space. The main floor features a spacious foyer, oversized den/office and dining room complete with a modern feature wall. The sun filled kitchen-living area boasts breathtaking views of the water from every angle. Living room has a tiled gas fireplace and access to a covered rear patio. Chef's kitchen showcases an extended gas range w pot filler, commercial fridge/freezer, built in wall oven/microwave all highlighted by custom cabinetry and completed with a large walk in pantry. Primary bedroom has recessed ceilings, a large walk-in closet and a modern ensuite. Second floor continues with 3 other oversized bedrooms and a full bath. Basement has wall to wall windows and walkout leading to a beautifully landscaped backyard with two interlock pads and a beach! Garage has a back bay, heater and basement access. Spec sheet and floor plans available upon request. $350/yr fee covers community pool/gym. Come and see what this wonderful community has to offer!
Home Overview
Last updated
2 days ago
Virtual tour
None
Basement information
Full, Finished
Building size
--
Status
In-Active
Property sub type
Detached
Maintenance fee
$N/A
Year built
--
Additional Details
Price Comparison
Location

Angela Yang
Sales Representative, ANCHOR NEW HOMES INC.
MORTGAGE INFO
ESTIMATED PAYMENT
Some information about this property - SHOREWAY Drive

Book a Showing
Tour this home with Angela
I agree to receive marketing and customer service calls and text messages from Condomonk. Consent is not a condition of purchase. Msg/data rates may apply. Msg frequency varies. Reply STOP to unsubscribe. Privacy Policy & Terms of Service.






