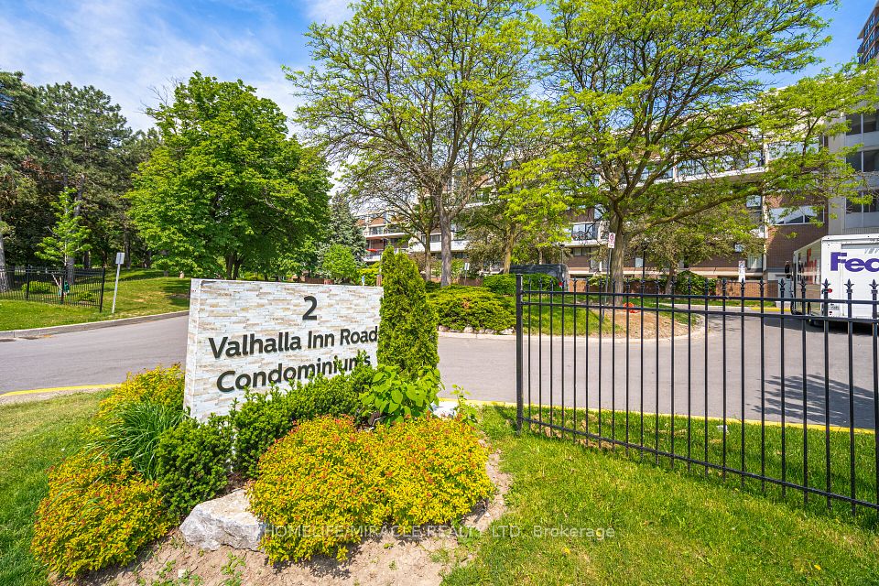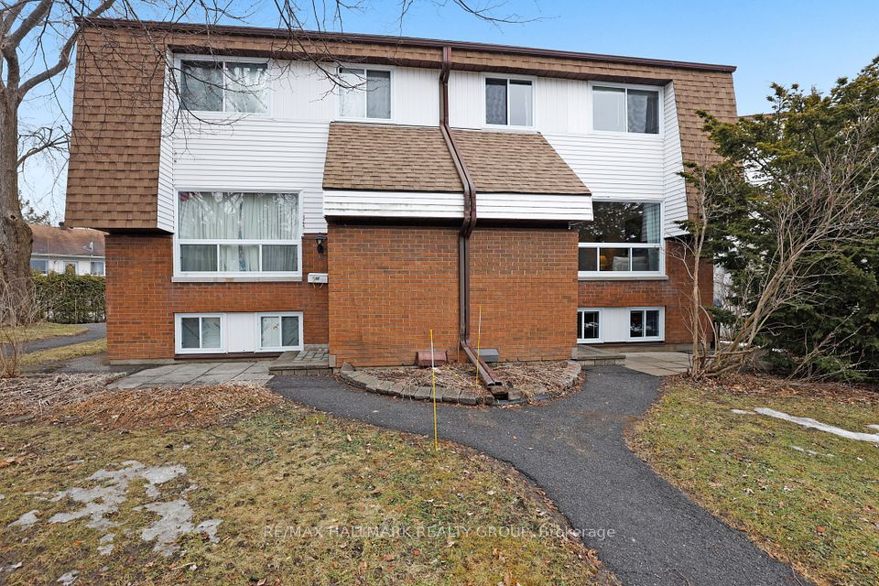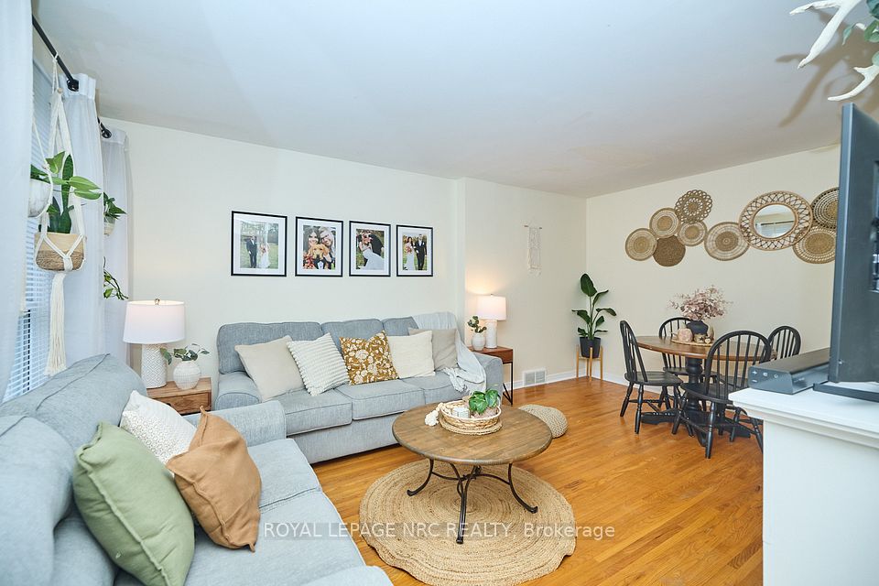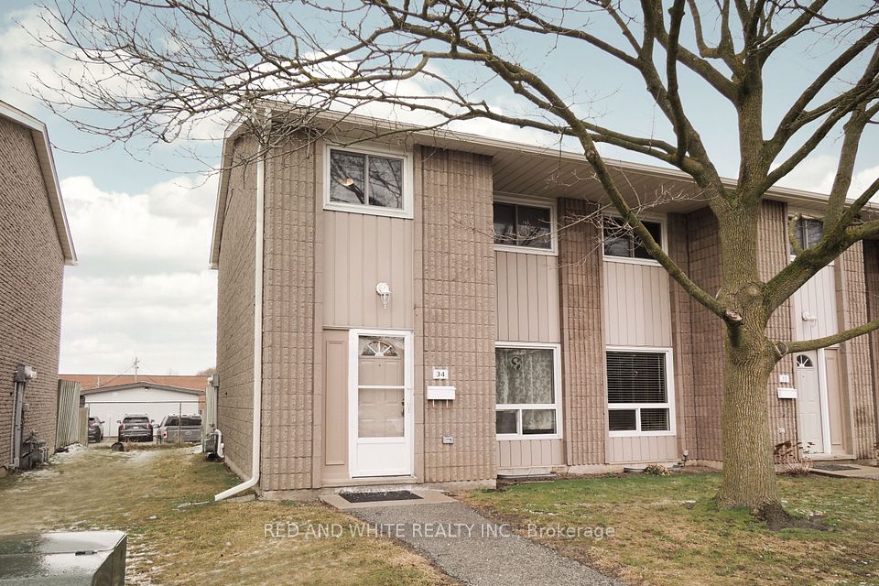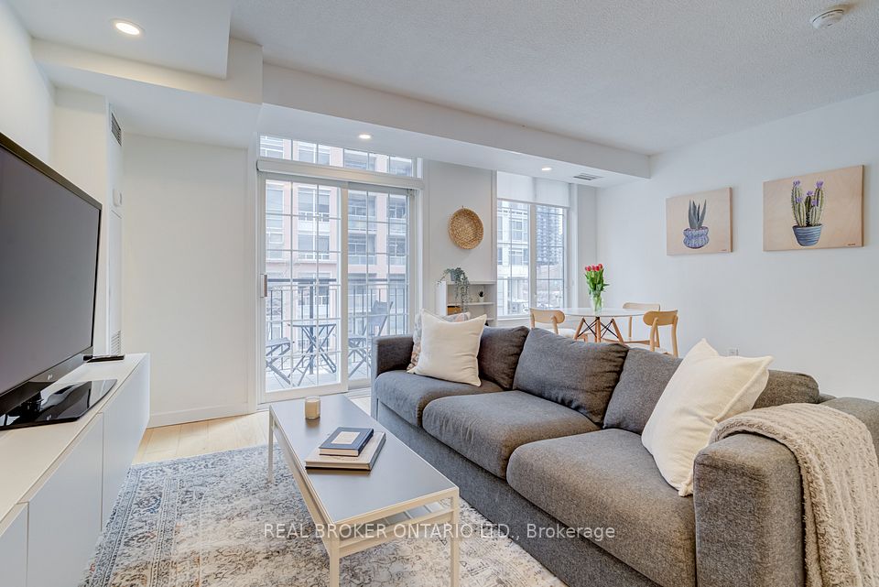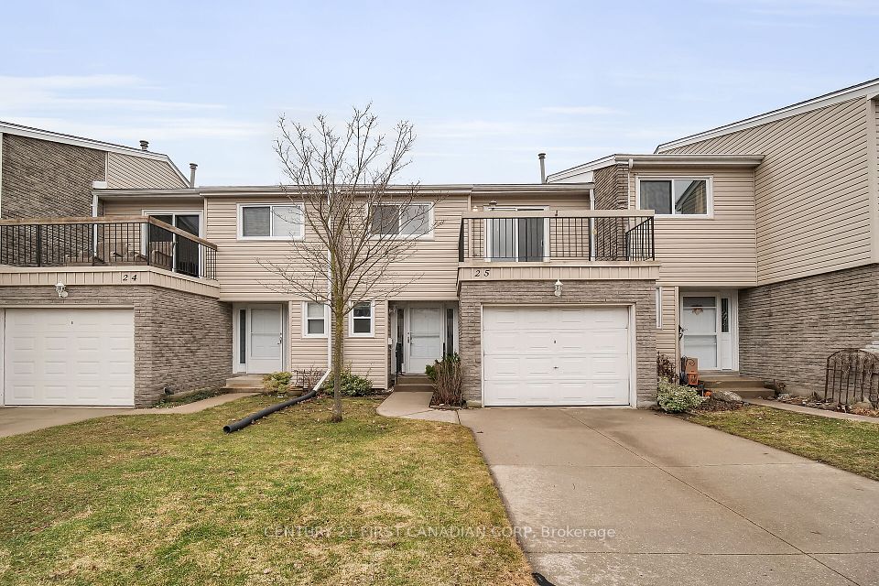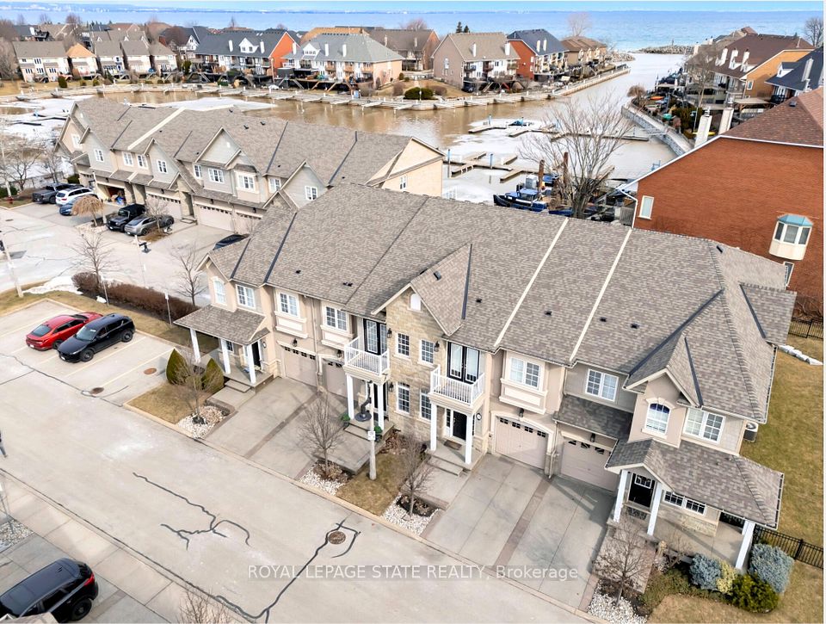$599,900
460 Woodmount Drive, Oshawa, ON L1K 0K3
Virtual Tours
Price Comparison
Property Description
Property type
Condo Townhouse
Lot size
N/A
Style
2-Storey
Approx. Area
N/A
Room Information
| Room Type | Dimension (length x width) | Features | Level |
|---|---|---|---|
| Living Room | 3.1 x 7.4 m | Vinyl Floor, Open Concept, Large Window | Main |
| Kitchen | 2.5 x 3.6 m | Tile Ceiling, Open Concept, B/I Appliances | Main |
| Dining Room | 2.9 x 3.7 m | Tile Ceiling, Open Concept, Combined w/Kitchen | Main |
| Bedroom | 3.5 x 4.6 m | 4 Pc Ensuite, Walk-In Closet(s), Large Window | Second |
About 460 Woodmount Drive
Welcome to your dream home in North Oshawa! This beautifully updated 3-bedroom, 4-bathroom townhome offers the perfect blend of style, space, and convenience. With a bright, open-concept layout and a finished walkout basement, natural light pours in, creating a warm and inviting atmosphere.The spacious bedrooms provide plenty of room for the whole family, while the primary suite is a true retreat, featuring a luxurious ensuite and a large walk-in closet. Recent upgrades include fresh paint and stylish light fixtures (2025), as well as modern flooring in the living area (2023) this home is move-in ready!Located in an unbeatable location, you're just minutes from top-rated schools, colleges, universities, grocery stores, parks, and every amenity imaginable. Nestled in a family-friendly neighbourhood, this home also boasts ample storage space, including extra storage in the private garage. Meticulously maintained and bursting with pride of ownership, this is the home you've been waiting for. Don't miss out!!
Home Overview
Last updated
12 hours ago
Virtual tour
None
Basement information
Finished, Walk-Out
Building size
--
Status
In-Active
Property sub type
Condo Townhouse
Maintenance fee
$423.65
Year built
--
Additional Details
MORTGAGE INFO
ESTIMATED PAYMENT
Location
Some information about this property - Woodmount Drive

Book a Showing
Find your dream home ✨
I agree to receive marketing and customer service calls and text messages from Condomonk. Consent is not a condition of purchase. Msg/data rates may apply. Msg frequency varies. Reply STOP to unsubscribe. Privacy Policy & Terms of Service.






