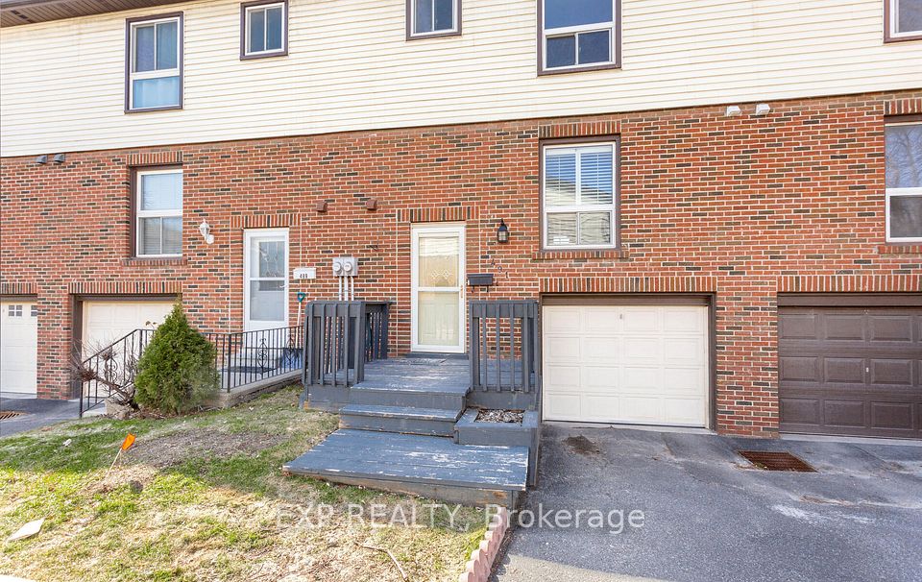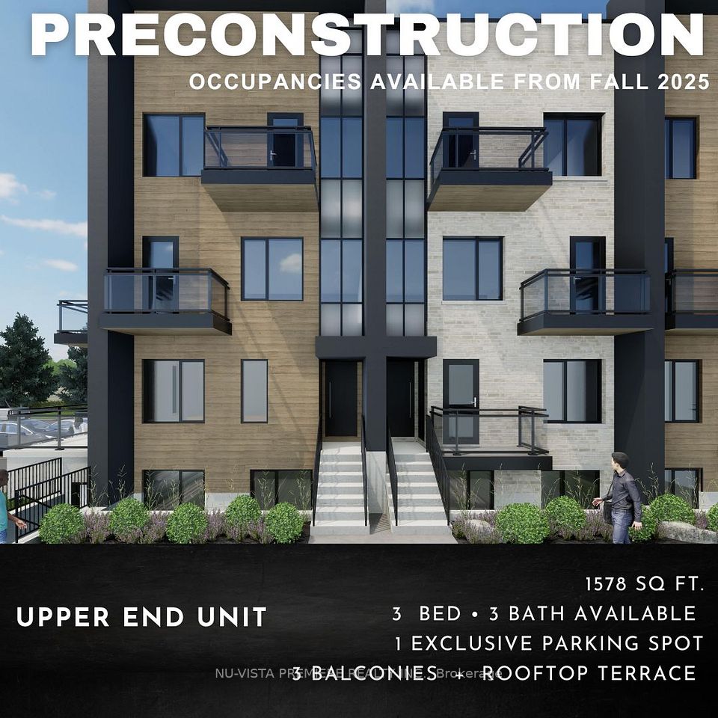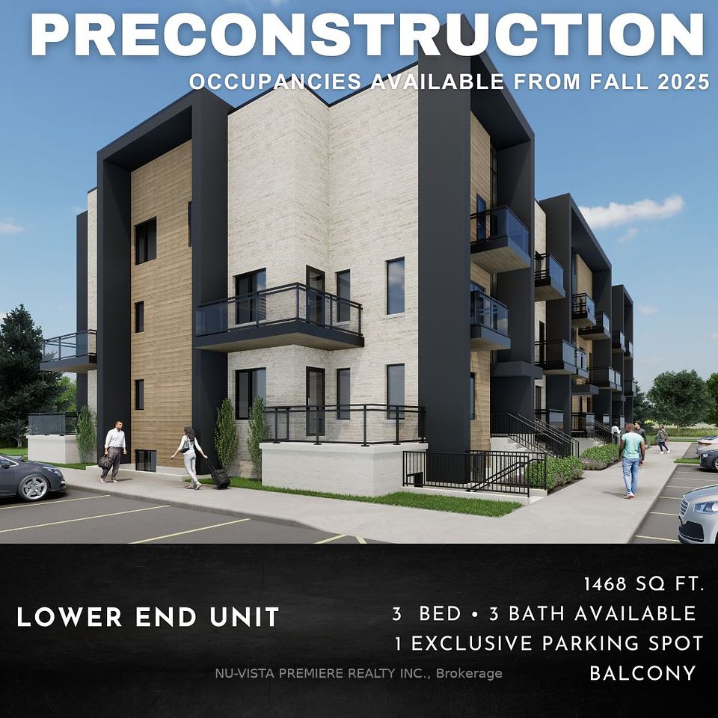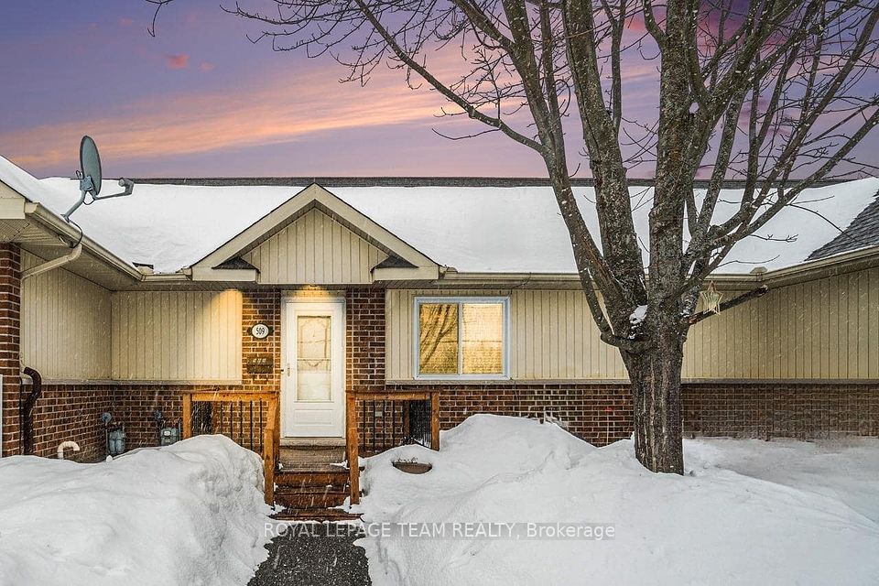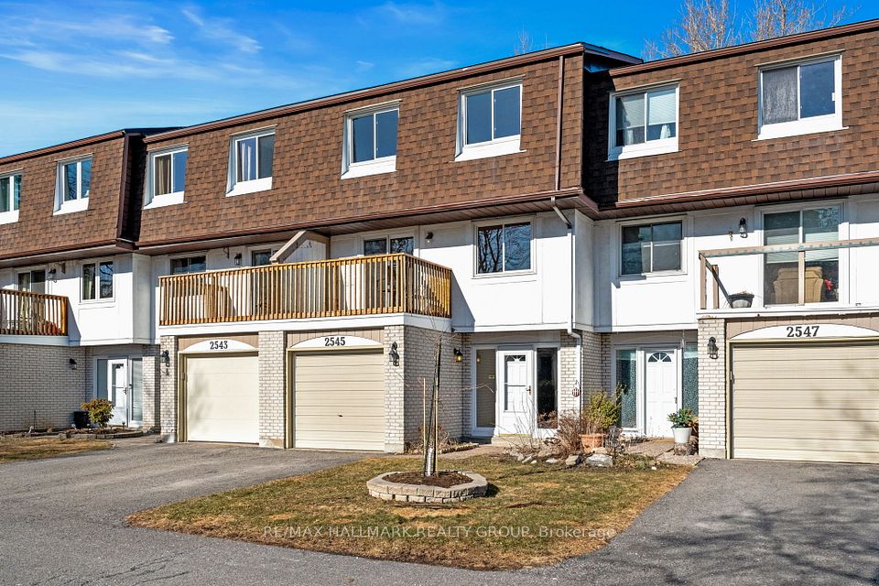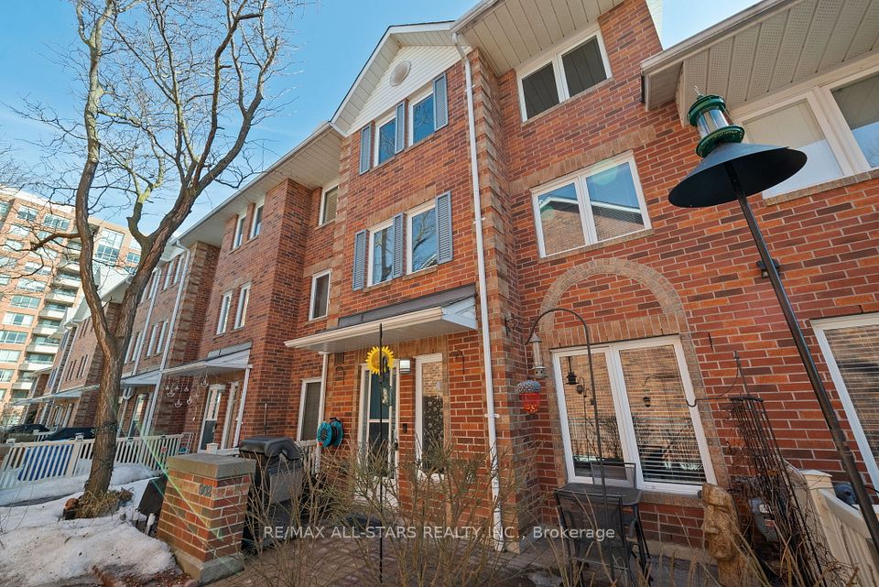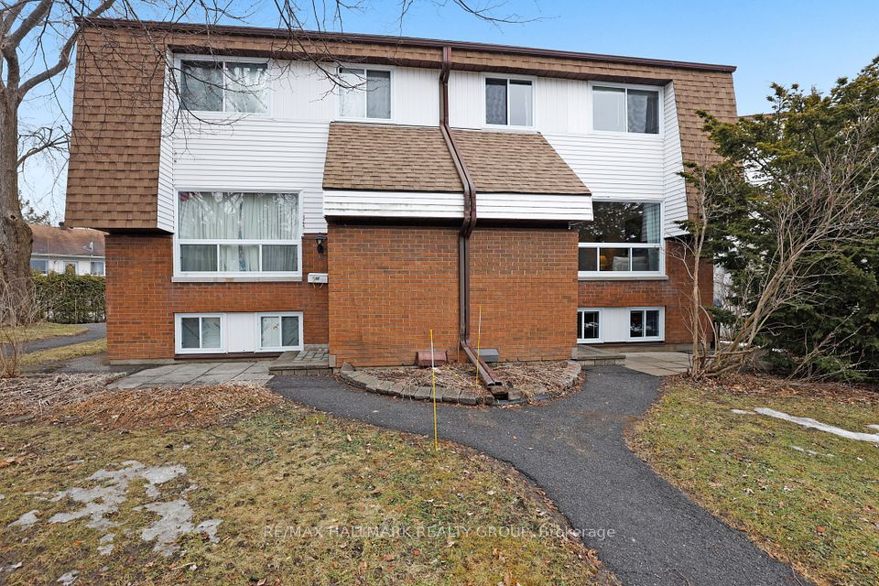$399,900
711 Osgoode Drive, London, ON N6E 2C8
Property Description
Property type
Condo Townhouse
Lot size
N/A
Style
2-Storey
Approx. Area
1200-1399 Sqft
Room Information
| Room Type | Dimension (length x width) | Features | Level |
|---|---|---|---|
| Kitchen | 9 x 11.5 m | N/A | Main |
| Family Room | 4.98 x 3.22 m | N/A | Main |
| Dining Room | 2.95 x 3.41 m | N/A | Main |
| Primary Bedroom | 5.48 x 3.65 m | N/A | Second |
About 711 Osgoode Drive
Whether you're a first-time homebuyer, savvy investor, or looking to downsize, this low-maintenance townhouse is the perfect fit! Offering three bedrooms, two bathrooms, and a single-car garage, this home is situated in a family-friendly complex that radiates pride of ownership. The main floor welcomes you with a spacious living room, a separate dining area, a convenient 2-piece bathroom, and a bright kitchen with ample counter space ideal for whipping up meals with ease. Upstairs, the large primary bedroom features a walk-out balcony, perfect for sipping your morning coffee. Two additional well-sized bedrooms and a 4-piece bathroom complete this level. The fully finished basement is an entertainers dream, boasting a bar with a bonus beer tap perfect for hosting friends during playoff season! You will also find a designated laundry room and plenty of storage. Step outside to enjoy the fully fenced backyard, a great space for pets, summer BBQs, or just soaking up the sun. Conveniently located near the 401, Victoria Hospital, shopping, schools, restaurants, and more, this move-in-ready condo is an opportunity you won't want to miss!
Home Overview
Last updated
1 day ago
Virtual tour
None
Basement information
Full, Finished
Building size
--
Status
In-Active
Property sub type
Condo Townhouse
Maintenance fee
$404.88
Year built
2025
Additional Details
Price Comparison
Location

Shally Shi
Sales Representative, Dolphin Realty Inc
MORTGAGE INFO
ESTIMATED PAYMENT
Some information about this property - Osgoode Drive

Book a Showing
Tour this home with Shally ✨
I agree to receive marketing and customer service calls and text messages from Condomonk. Consent is not a condition of purchase. Msg/data rates may apply. Msg frequency varies. Reply STOP to unsubscribe. Privacy Policy & Terms of Service.






