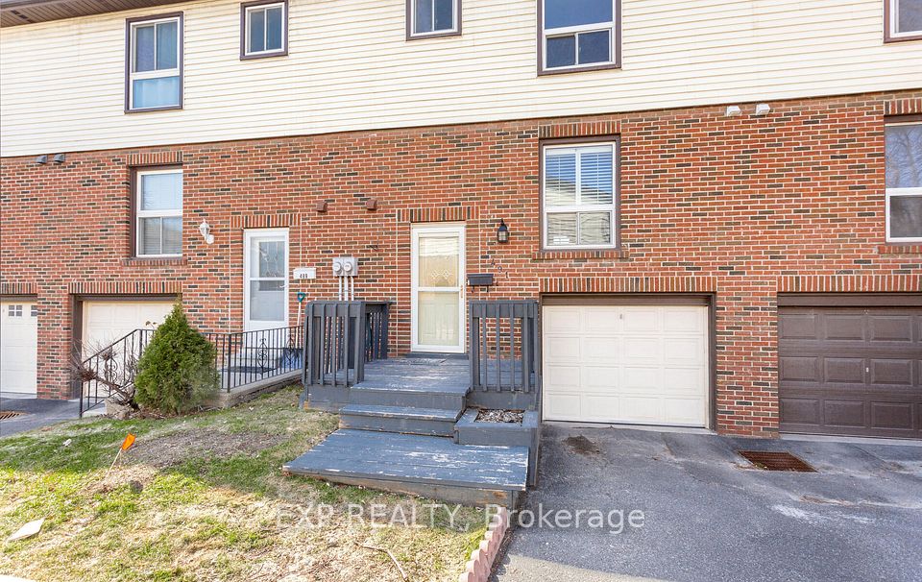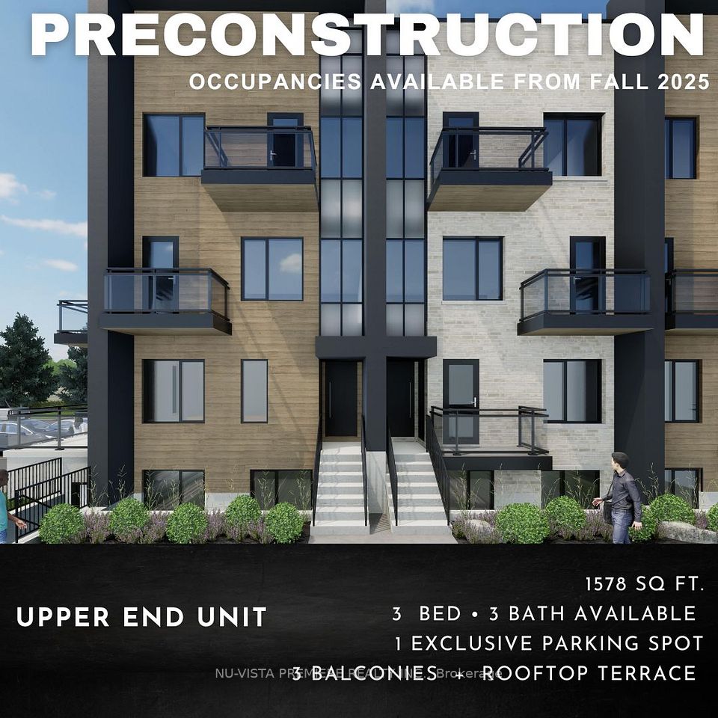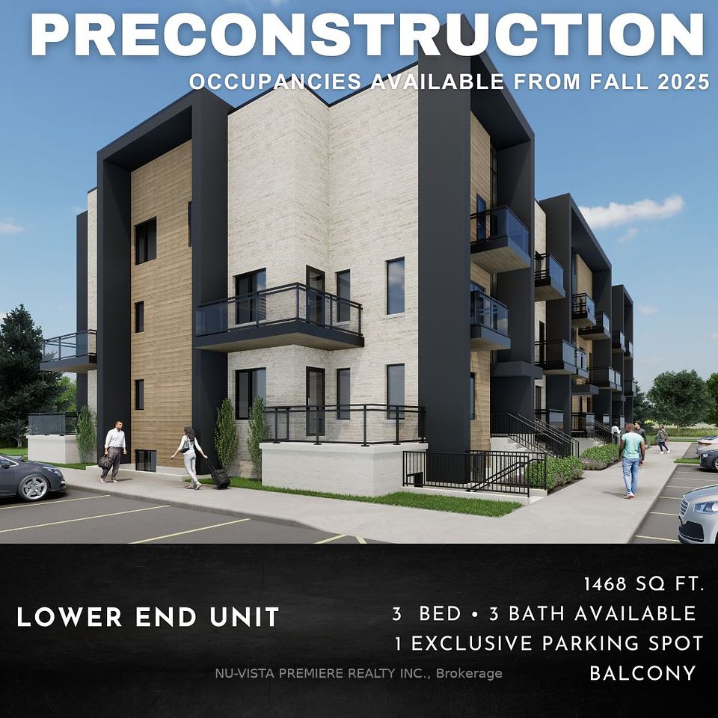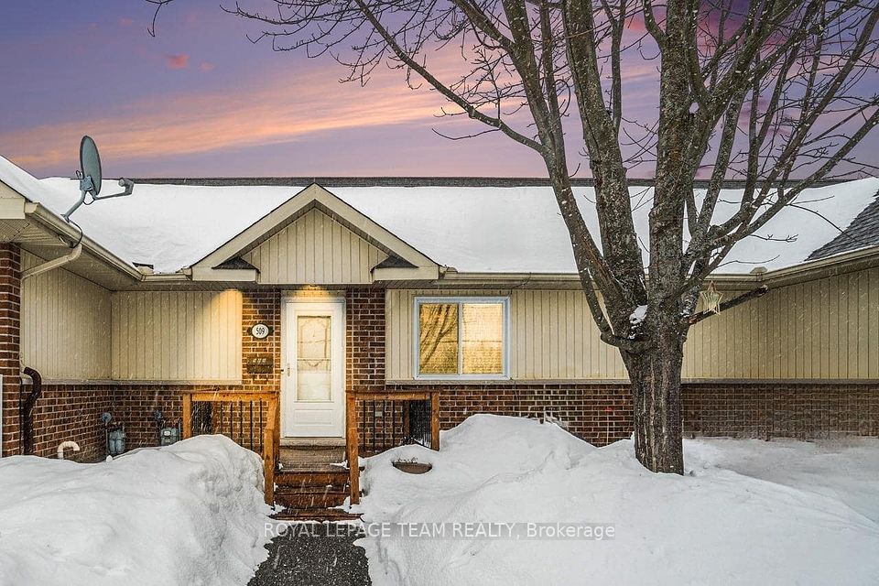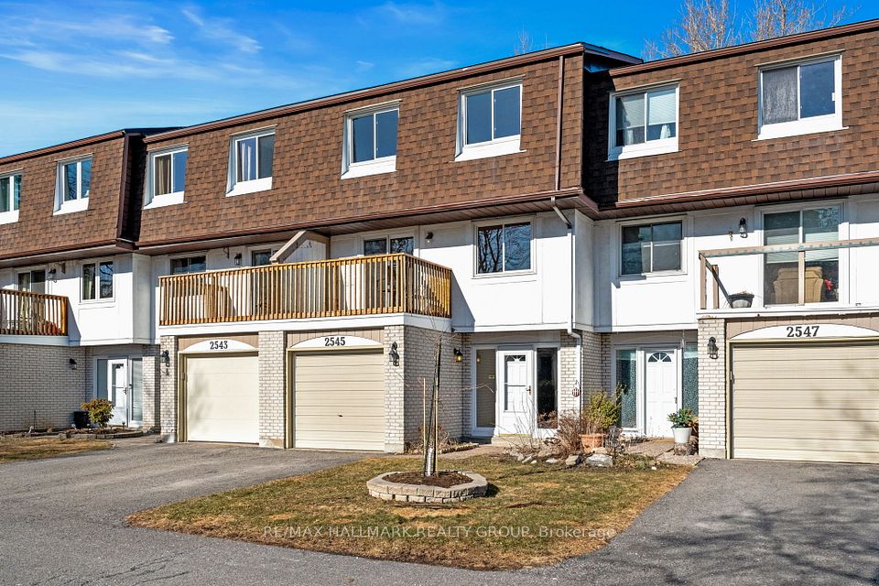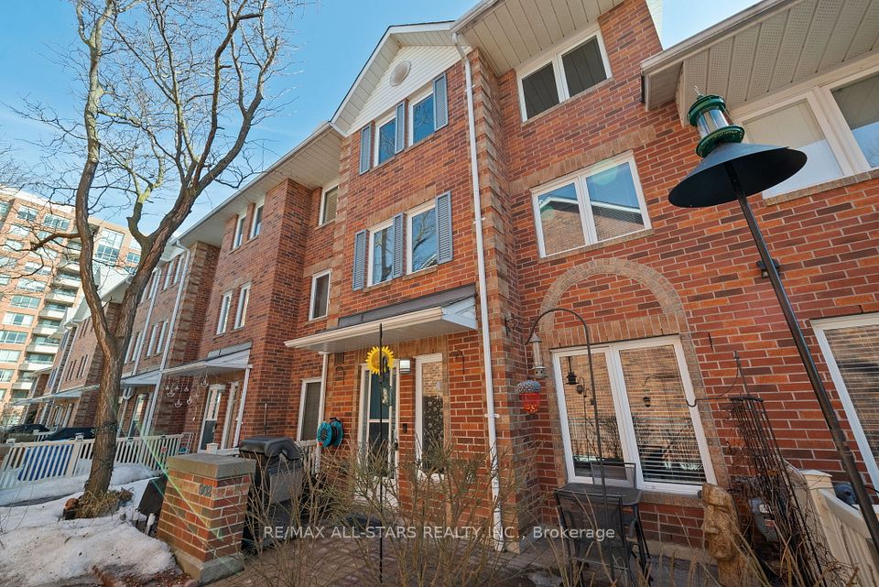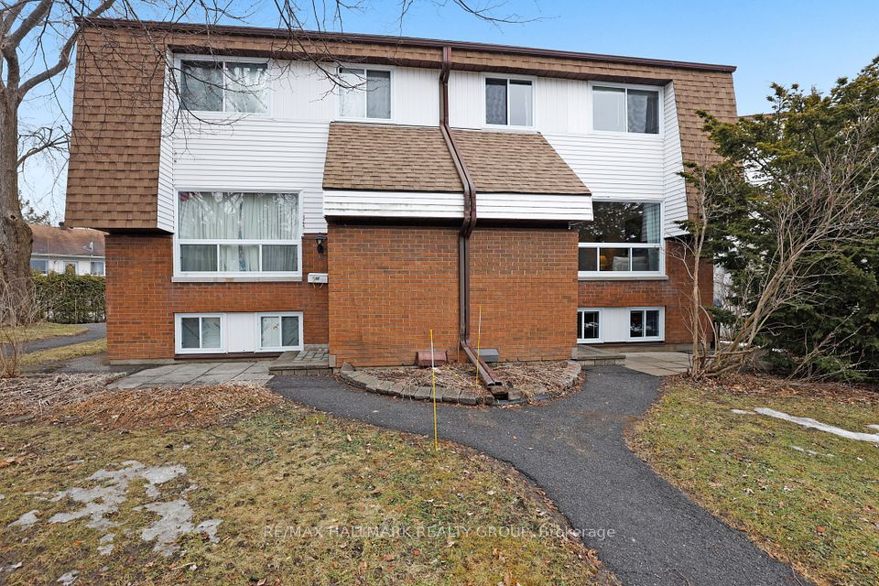$719,900
2 Shaw Street, Toronto C01, ON M6K 3N5
Property Description
Property type
Condo Townhouse
Lot size
N/A
Style
2-Storey
Approx. Area
800-899 Sqft
Room Information
| Room Type | Dimension (length x width) | Features | Level |
|---|---|---|---|
| Living Room | 5.03 x 3.95 m | Open Concept, Hardwood Floor, Combined w/Dining | Second |
| Dining Room | 5.03 x 3.95 m | Open Concept, W/O To Balcony, Hardwood Floor | Second |
| Kitchen | 2.59 x 2.71 m | Eat-in Kitchen, Ceramic Floor, Stainless Steel Appl | Second |
| Primary Bedroom | 3.12 x 2.74 m | Hardwood Floor, Closet, Window | Third |
About 2 Shaw Street
Welcome to this beautifully updated 2-storey Electra Townhome, perfectly situated in the vibrant King West neighbourhood. This stylish residence features a thoughtfully designed 2-bedroom plus den layout with a clean, modern aesthetic. Enjoy an open-concept living and dining area with hardwood floors throughout, a contemporary kitchen with stainless steel appliances and granite countertops, and a walk-out to your private balcony ideal for morning coffee or evening relaxation. Upstairs, you'll find two spacious bedrooms with custom closet organizers, a recently renovated bathroom, new carpeting on the stairs, and a convenient new washer/dryer.Everything you need is at your fingertips - hydro, heat, A/C, and water are all included in the maintenance fees. Plus, enjoy access to fantastic amenities including two gyms, a stylish party room, and your own personal EV charger in the underground parking spot. Live steps from grocery stores, public transit, the lakefront, top-rated restaurants, and the lively Queen and King Street West scene. Trinity Bellwoods Park is just around the corner, perfect for weekend strolls or picnics. Urban living doesn't get better than this.
Home Overview
Last updated
2 days ago
Virtual tour
None
Basement information
None
Building size
--
Status
In-Active
Property sub type
Condo Townhouse
Maintenance fee
$572.64
Year built
--
Additional Details
Price Comparison
Location

Shally Shi
Sales Representative, Dolphin Realty Inc
MORTGAGE INFO
ESTIMATED PAYMENT
Some information about this property - Shaw Street

Book a Showing
Tour this home with Shally ✨
I agree to receive marketing and customer service calls and text messages from Condomonk. Consent is not a condition of purchase. Msg/data rates may apply. Msg frequency varies. Reply STOP to unsubscribe. Privacy Policy & Terms of Service.






