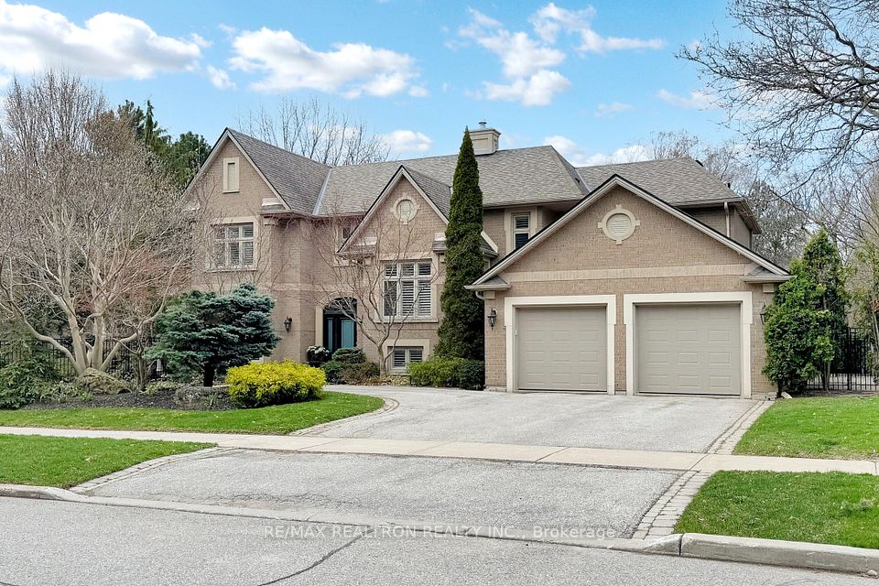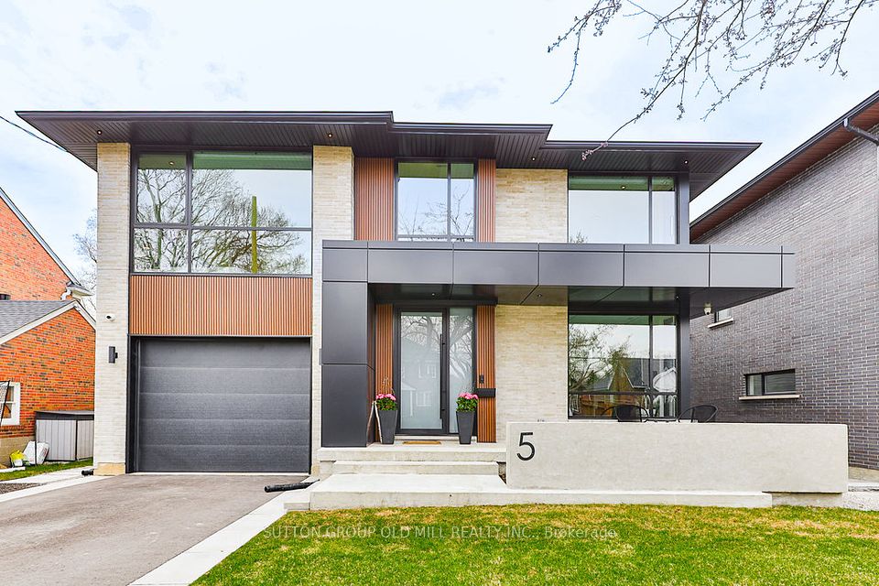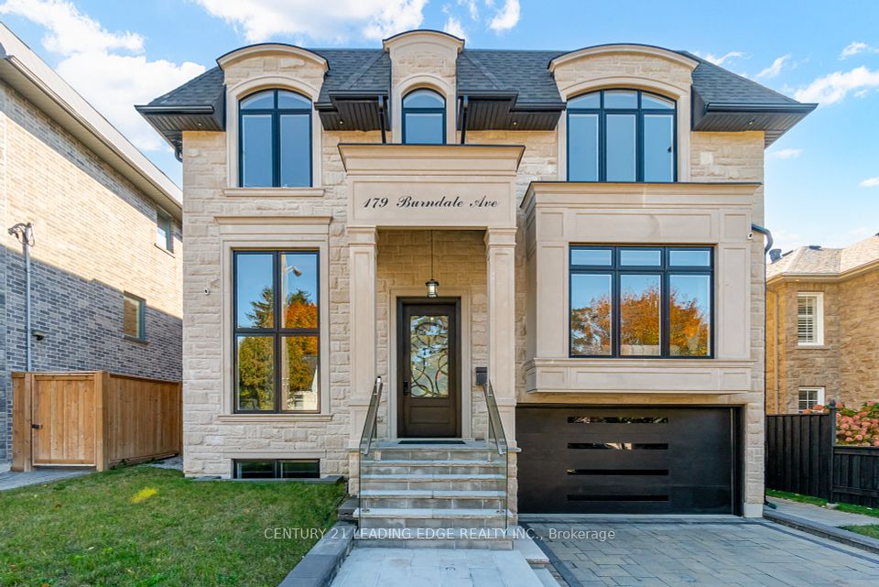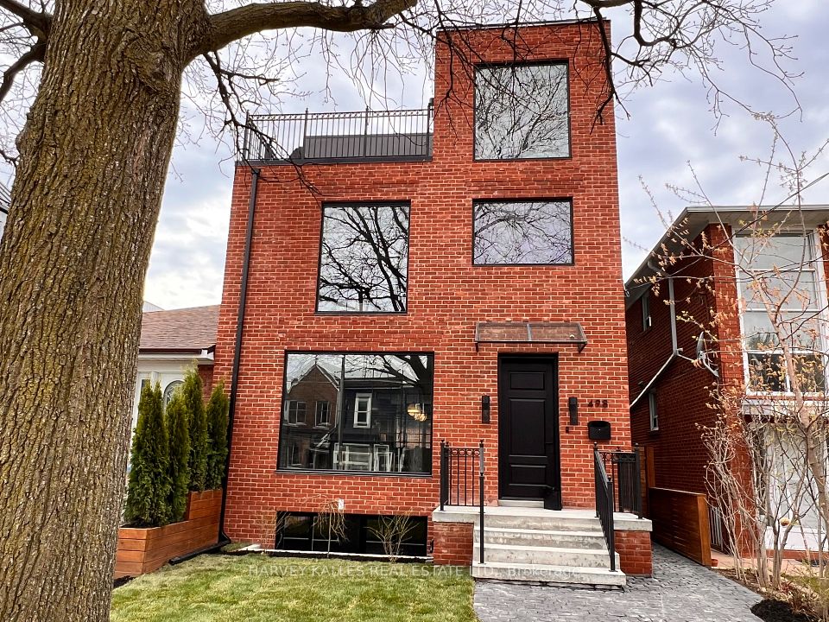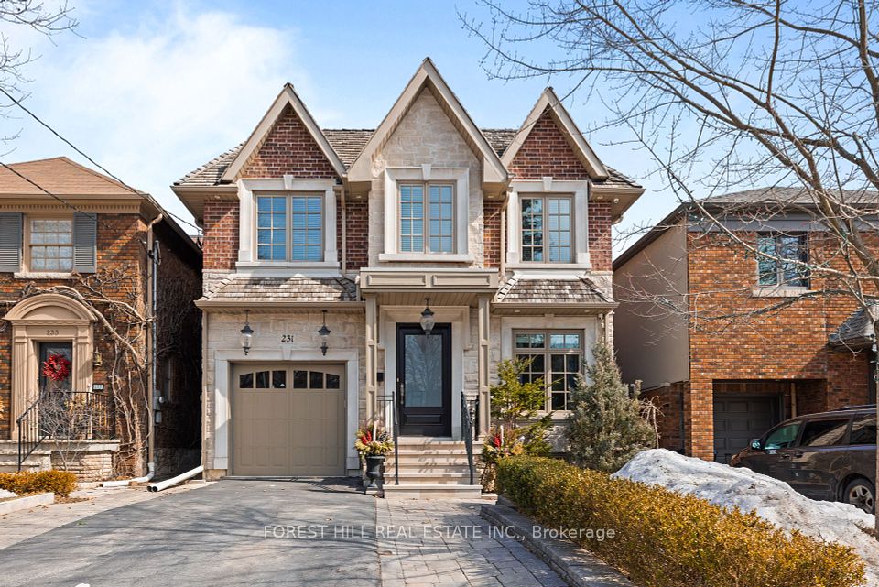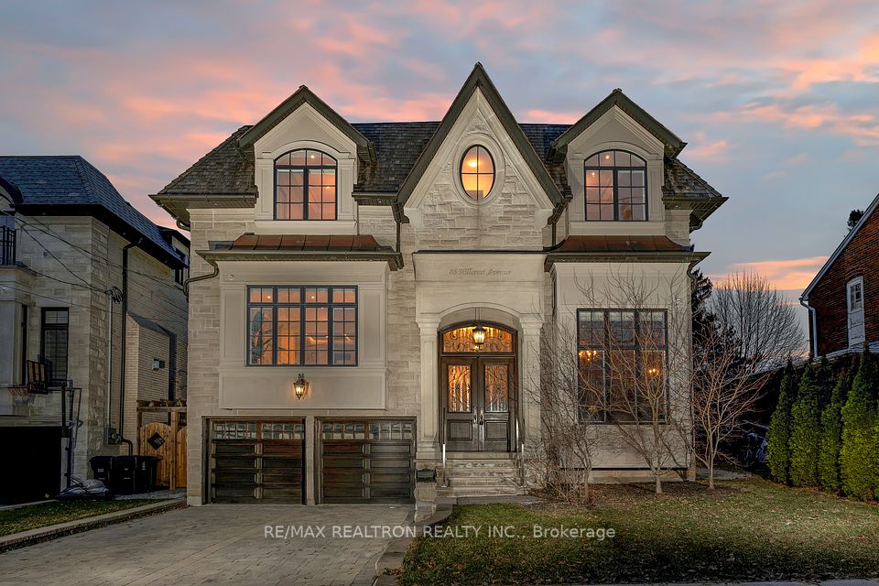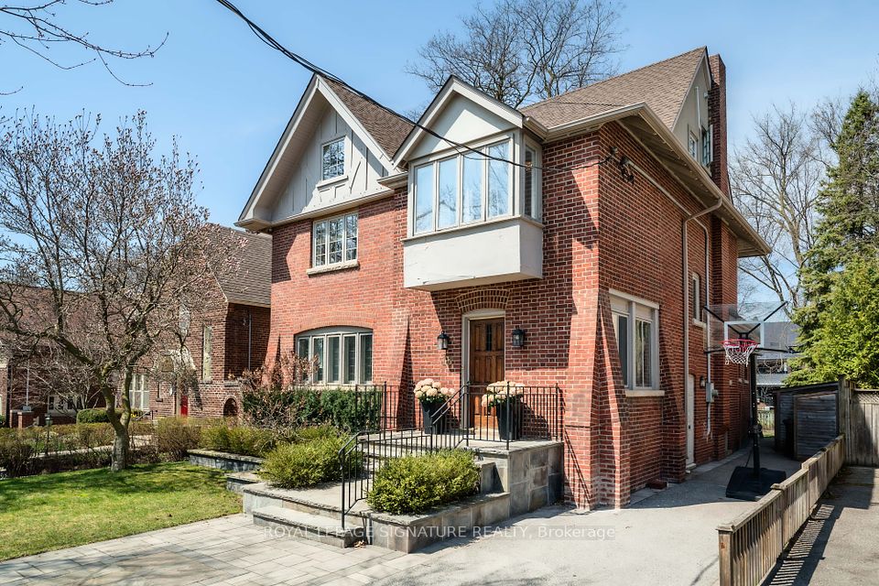$4,195,000
46 Saintfield Avenue, Toronto C12, ON M3C 2M6
Property Description
Property type
Detached
Lot size
N/A
Style
2-Storey
Approx. Area
3500-5000 Sqft
Room Information
| Room Type | Dimension (length x width) | Features | Level |
|---|---|---|---|
| Foyer | 5.26 x 3.12 m | Double Closet, 2 Pc Bath, Hardwood Floor | Main |
| Living Room | 8.64 x 6.96 m | Overlooks Ravine, Fireplace, Broadloom | Main |
| Dining Room | 4.75 x 3.96 m | Formal Rm, Wainscoting, Hardwood Floor | Main |
| Kitchen | 5.77 x 3.4 m | Overlooks Ravine, W/O To Deck, Linoleum | Main |
About 46 Saintfield Avenue
Wrapped in a canopy of green at the end of an exclusive cul-de-sac in the Bridle Path lies 46 Saintfield Avenue, a charming 5+1 bedroom home that the same family has cherished for over thirty years. Offering just over 4000 square feet of living space above-grade with the most incredible ravine backdrop, the setting offers extraordinary privacy and tranquility year-round. Significant principal spaces lie within and hold a meaningful legacy of a lifetime of grand entertaining. All bedrooms are beautifully adorned with intricate textiles and pairings that tell the story of how cherished and enjoyed this home has been. The lower level is mostly at-grade with walkouts to the wonderful garden and generous tableland at the rear. Uniquely, most principal rooms on this floor have floor-to-ceiling windows that connect the outdoors within. A two-car detached garage is set at the end of a double-wide private driveway, allowing parking for up to six vehicles on this property. The home offers an excellent floor plate for future new builds and a solid foundation for a large-scale renovation of the existing home. Presenting an opportunity to this exclusive Bridle Path community to renovate or start new, this roughly 18,000 square foot irregularly shaped lot is rarely available in this prestigious location, and not to be missed. Floor plans and survey are available, and we request that you please book a showing to walk the lot.
Home Overview
Last updated
Apr 16
Virtual tour
None
Basement information
Finished with Walk-Out
Building size
--
Status
In-Active
Property sub type
Detached
Maintenance fee
$N/A
Year built
2024
Additional Details
Price Comparison
Location

Shally Shi
Sales Representative, Dolphin Realty Inc
MORTGAGE INFO
ESTIMATED PAYMENT
Some information about this property - Saintfield Avenue

Book a Showing
Tour this home with Shally ✨
I agree to receive marketing and customer service calls and text messages from Condomonk. Consent is not a condition of purchase. Msg/data rates may apply. Msg frequency varies. Reply STOP to unsubscribe. Privacy Policy & Terms of Service.






