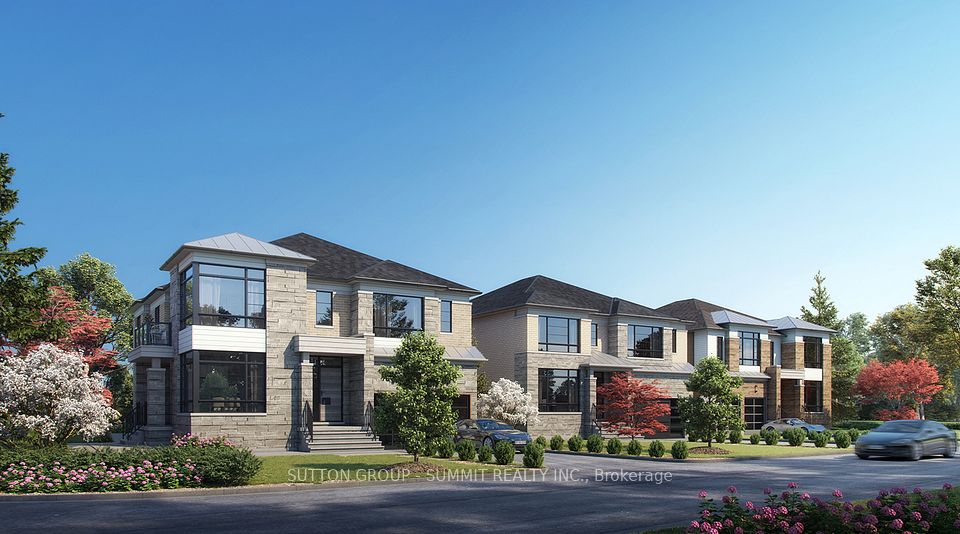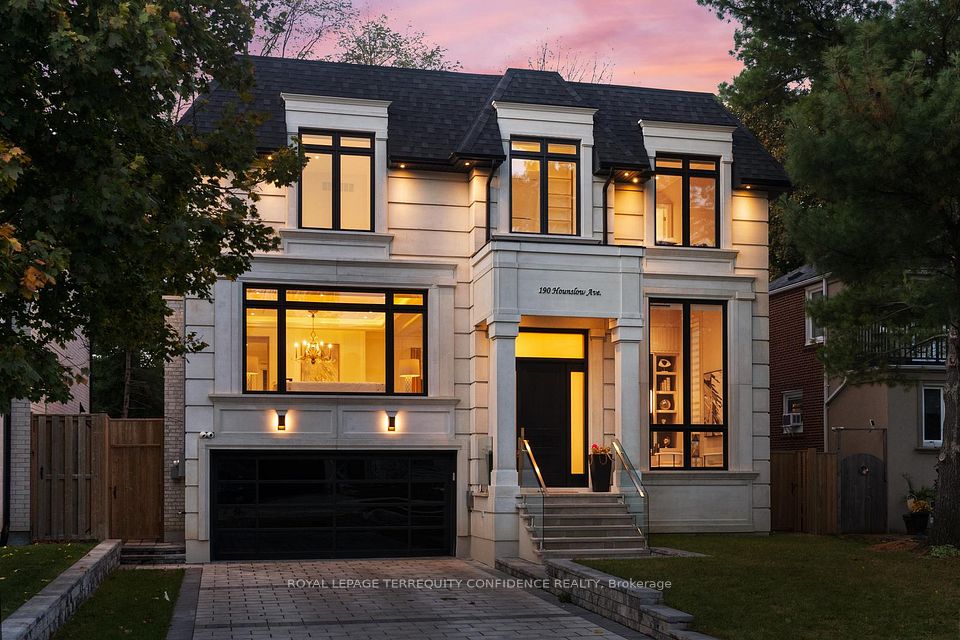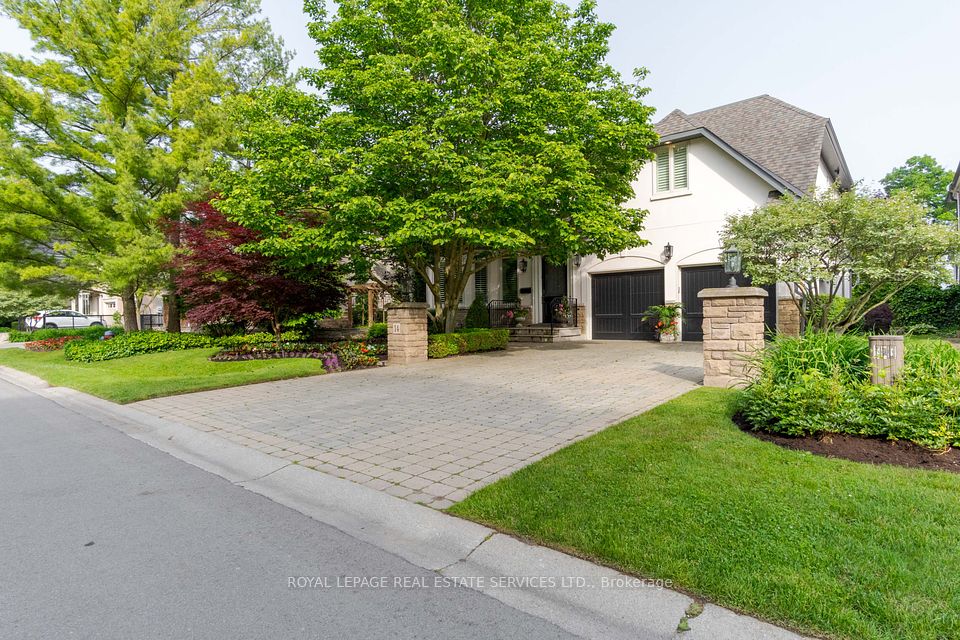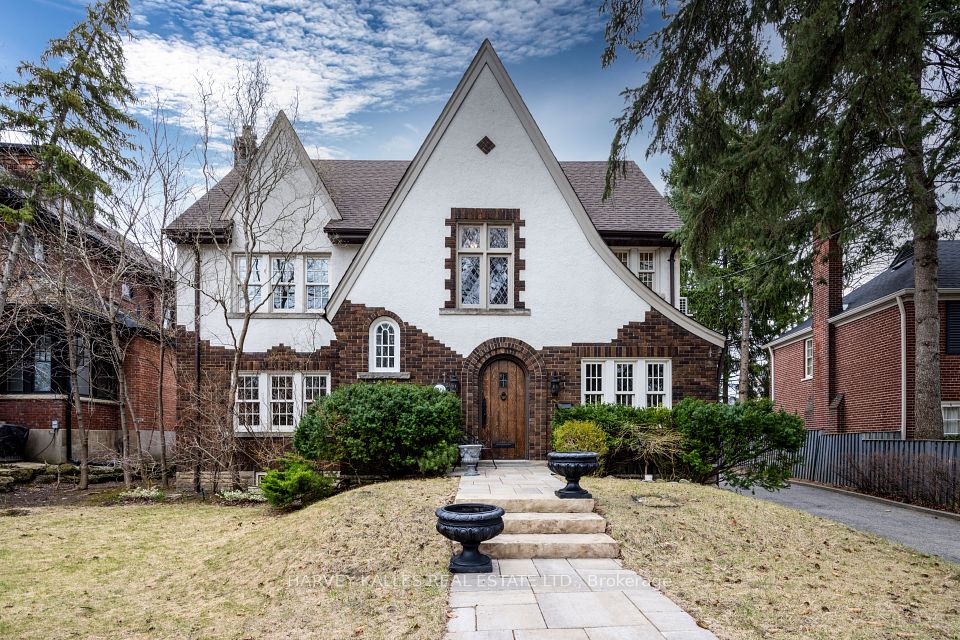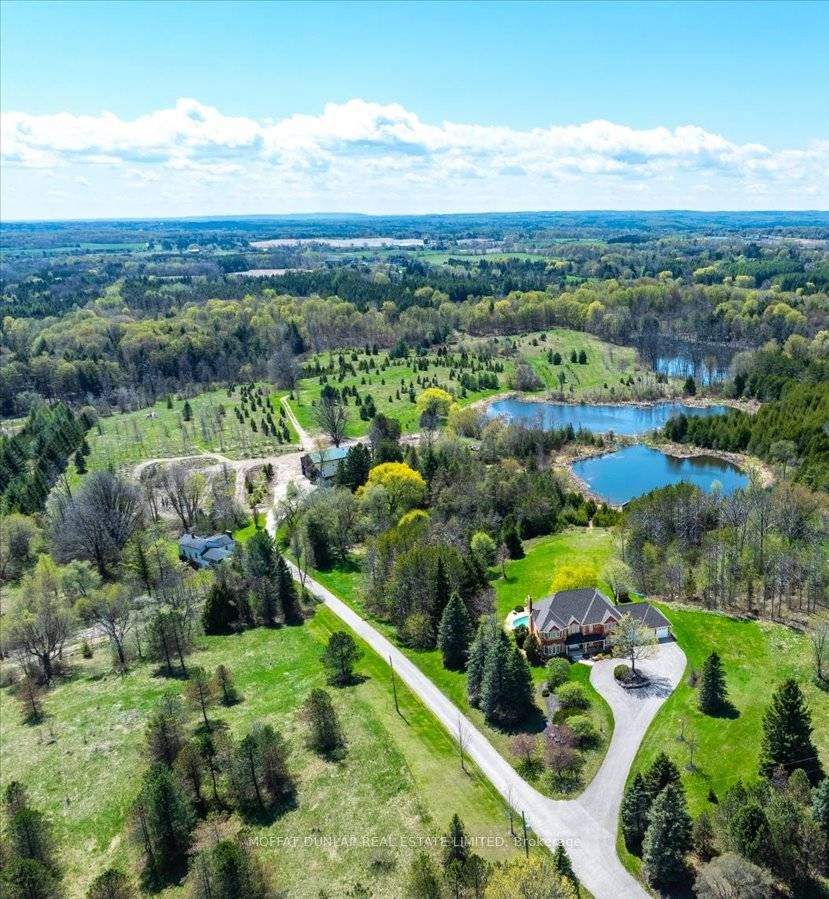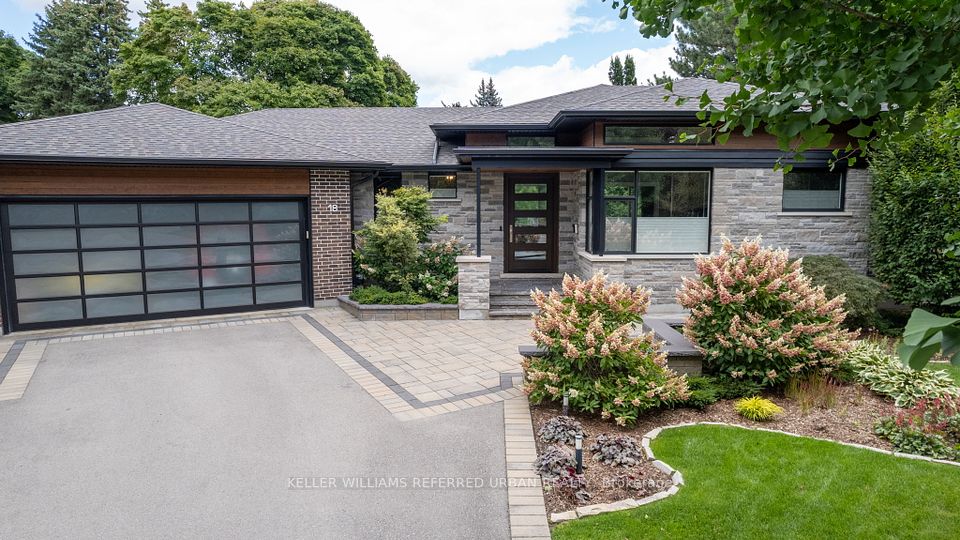$4,598,000
86 Hillcrest Avenue, Toronto C14, ON M2N 3N7
Property Description
Property type
Detached
Lot size
N/A
Style
2-Storey
Approx. Area
3500-5000 Sqft
Room Information
| Room Type | Dimension (length x width) | Features | Level |
|---|---|---|---|
| Living Room | 5.58 x 5.16 m | Gas Fireplace, Bay Window, Coffered Ceiling(s) | Main |
| Dining Room | 5.04 x 4 m | Dropped Ceiling, Panelled, LED Lighting | Main |
| Family Room | 5.35 x 5.26 m | Gas Fireplace, W/O To Deck, B/I Shelves | Main |
| Kitchen | 4.91 x 4.75 m | Breakfast Area, Pantry, Coffered Ceiling(s) | Main |
About 86 Hillcrest Avenue
An Architectural Masterpiece! Impeccably Designed and Meticulously Built, This Stunning Residence Boasts Unparalleled Craftsmanship and Top-Tier Finishes in the Prestigious Willowdale East Neighborhood. Sitting on a Prime Lot, This Luxurious Home Offers Over 6,000 Sq. Ft. of Elegant Living Space (4,379 Sq. Ft. on the Main & Second Floors + 1,703 Sq. Ft. in the Finished Walk-Out Basement).Featuring a Striking European-Inspired Exterior with a Natural Limestone Façade and Brick Accents, the Home Showcases a Modern, Sophisticated Interior. Highlights Include a Private Elevator Serving All 4 Levels, Wide-Plank Oak Hardwood & Porcelain Slab Flooring, 10-Foot Ceilings on the Main & Second Floors with Coffered and Dropped Ceilings, 11-Foot Ceilings in the Basement, Custom Wall Paneling, LED Pot Lights, and Designer Accent Walls with Stone & Rich Wood Details.The Full Paneled Library, Two Powder Rooms, and a Chefs Dream Kitchen with Custom Cabinetry and High-End Appliances Make This Home Both Functional and Opulent. Premium Millwork, Heated Flooring in All Bathrooms, the Foyer, and the Basement Add to the Comfort. A Floating Open-Riser Staircase with Glass Railings Creates a Stunning Visual Statement.The Grand Primary Suite is a Sanctuary, Featuring a Private Balcony, Fireplace, a Lavish Walk-In Closet with a Makeup Station, and a Spa-Like 7-Piece Ensuite with a Steam Sauna. Outdoor Spaces Include an Expansive Deck, a Spacious Patio, and a Beautifully Landscaped Backyard.Situated Just Steps from Earl Haig Secondary School, Parks, Entertainment, and All Essential Amenities, This Exceptional Home Offers the Perfect Blend of Luxury and Convenience! A Must See.
Home Overview
Last updated
1 day ago
Virtual tour
None
Basement information
Finished with Walk-Out
Building size
--
Status
In-Active
Property sub type
Detached
Maintenance fee
$N/A
Year built
--
Additional Details
Price Comparison
Location

Angela Yang
Sales Representative, ANCHOR NEW HOMES INC.
MORTGAGE INFO
ESTIMATED PAYMENT
Some information about this property - Hillcrest Avenue

Book a Showing
Tour this home with Angela
I agree to receive marketing and customer service calls and text messages from Condomonk. Consent is not a condition of purchase. Msg/data rates may apply. Msg frequency varies. Reply STOP to unsubscribe. Privacy Policy & Terms of Service.






