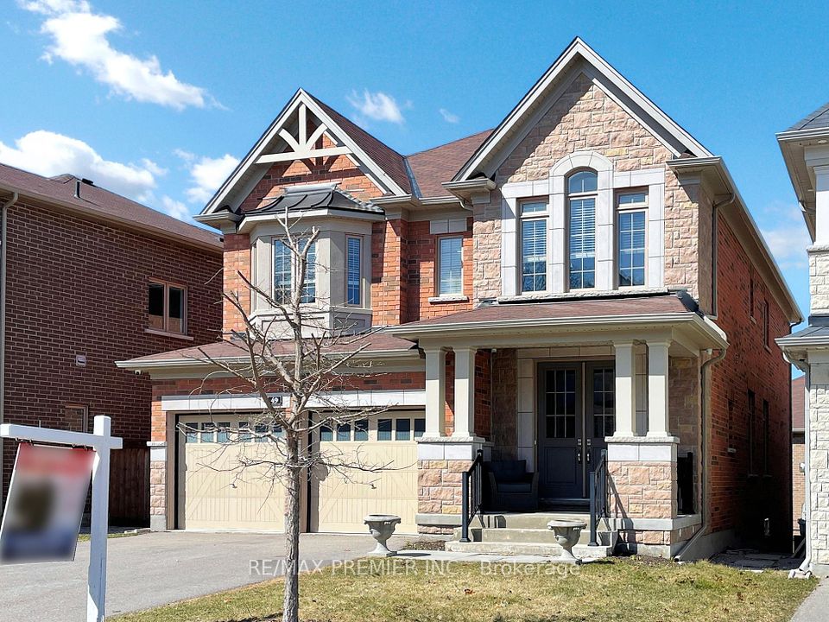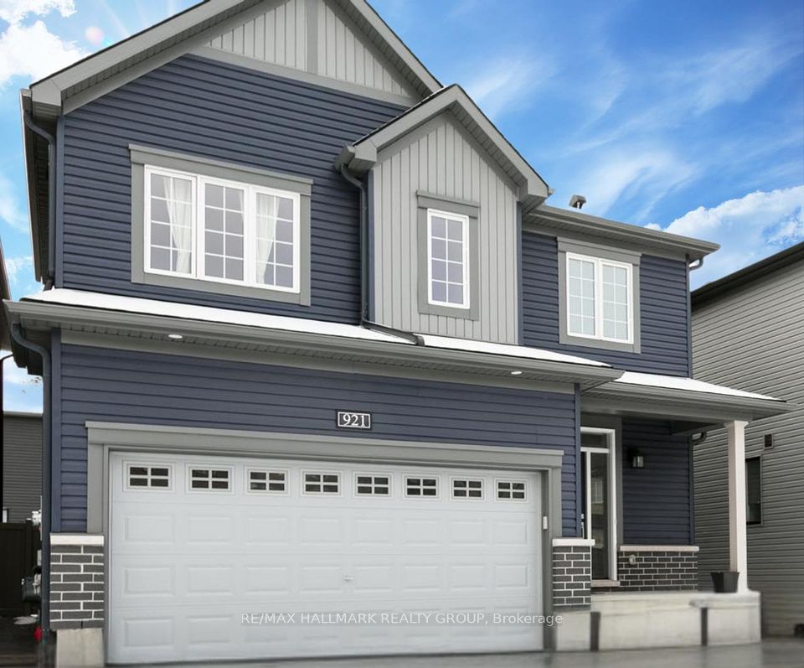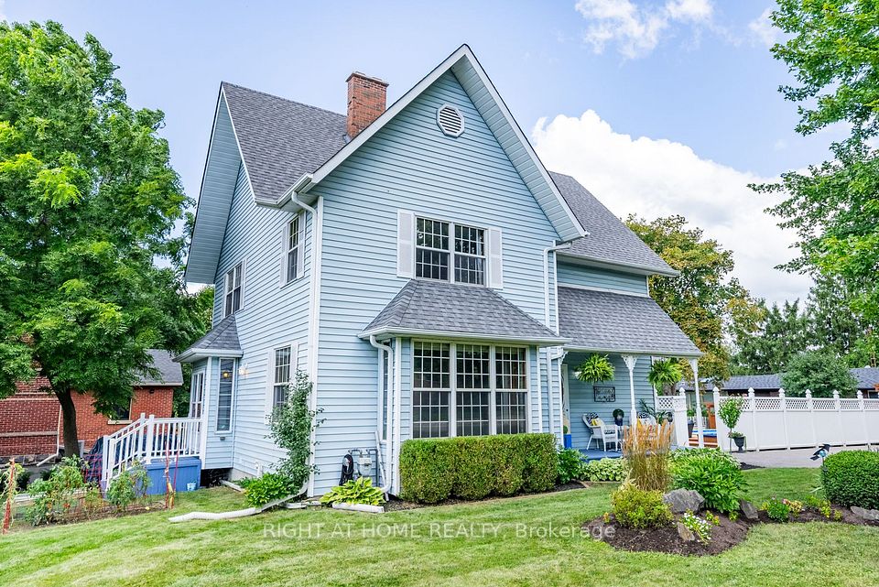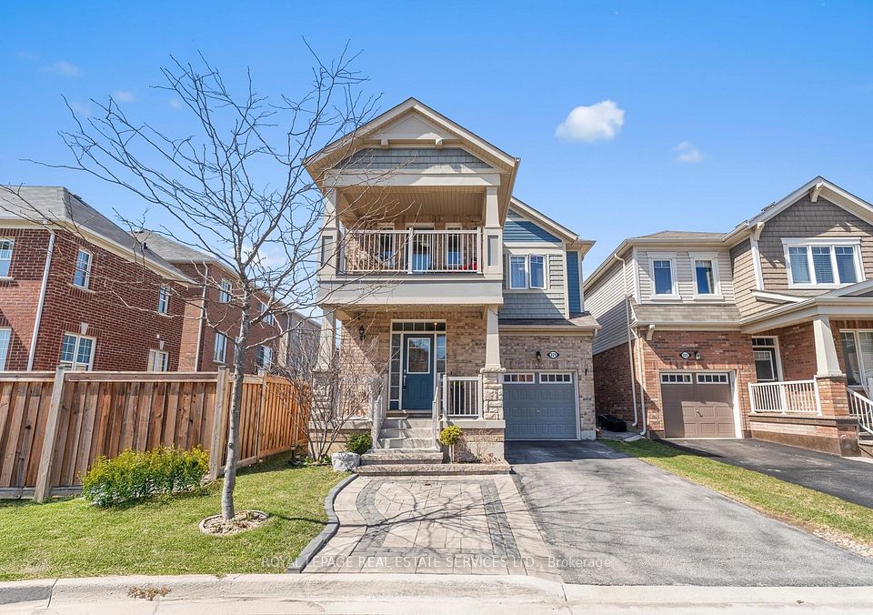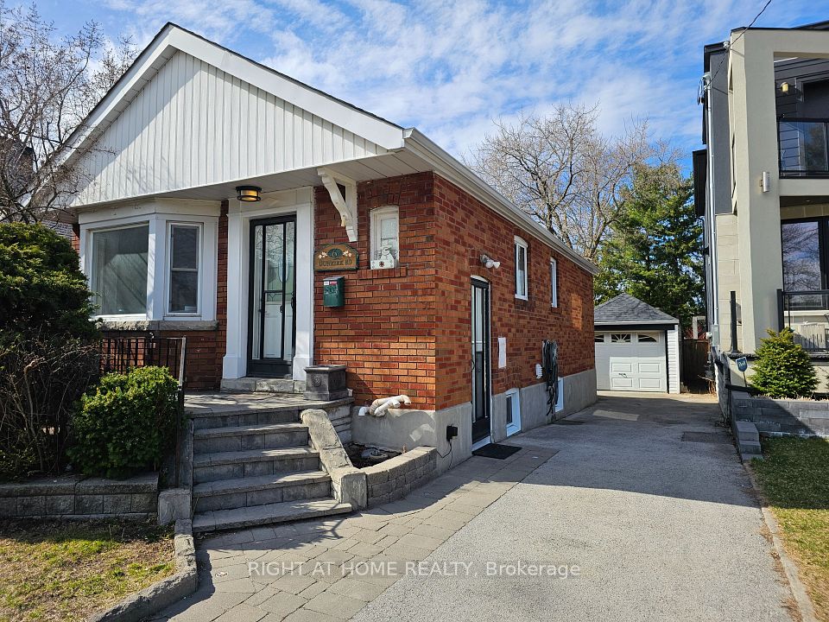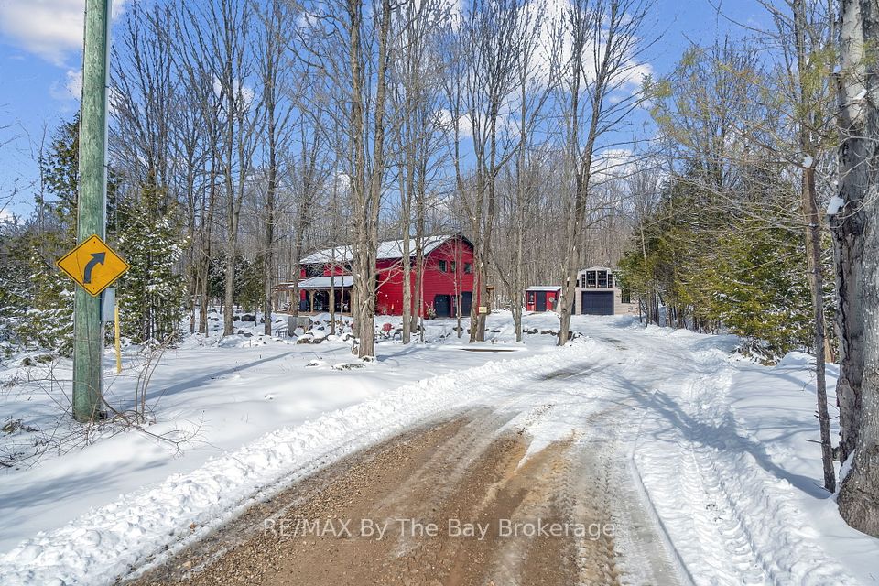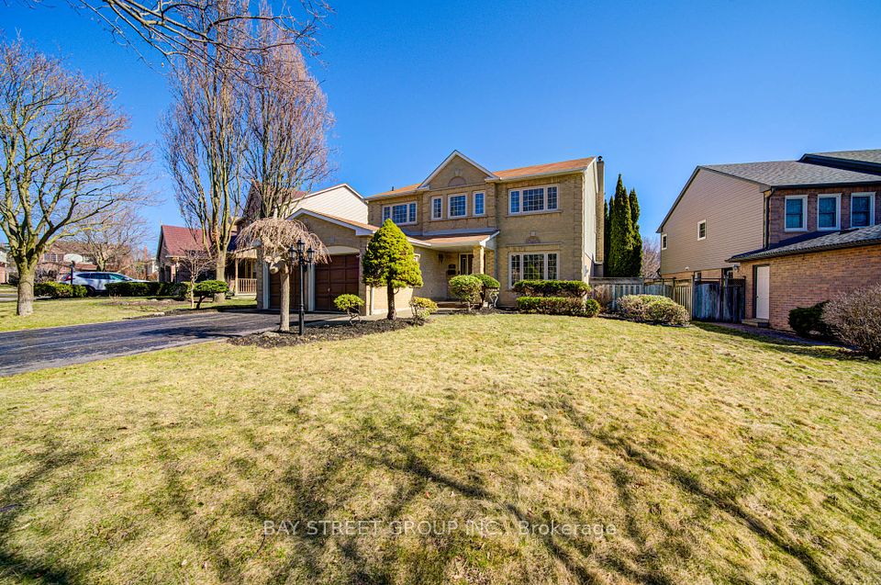$1,350,000
39 Somerdale Square, Toronto E08, ON M1E 1M9
Property Description
Property type
Detached
Lot size
N/A
Style
Sidesplit 4
Approx. Area
1500-2000 Sqft
Room Information
| Room Type | Dimension (length x width) | Features | Level |
|---|---|---|---|
| Kitchen | 2.1 x 3.27 m | Tile Floor, Backsplash, Pot Lights | Main |
| Dining Room | 3.44 x 2.8 m | Hardwood Floor, W/O To Deck, Crown Moulding | Main |
| Living Room | 5.98 x 5.23 m | Hardwood Floor, Picture Window, Fireplace | Main |
| Primary Bedroom | 3.49 x 3.8 m | Broadloom, Picture Window, Double Closet | Upper |
About 39 Somerdale Square
In a sought after location, just a short walk from the Guildwood GO Station, this beautifully designed side-split home offers a functional layout with thoughtful details throughout. Tranquility surrounds the backyard as it backs onto serene park space with mature trees and walking trails. A covered front porch welcomes you to the lower level and features elegant tile flooring, a large foyer, and lots of built-in shoe storage. This level also hosts a spacious bedroom with a large picture window, a walkout to the backyard patio, and a private 3-piece ensuite. Ascending to the main floor, you'll find rich hardwood flooring and a bright living room filled with natural light from a large picture window. A textured ceiling, crown molding, and a wood-burning fireplace, with a stone mantel, add warmth and character. Overlooking the living room, the dining area offers seamless indoor-outdoor living with a walkout to the deck. The kitchen impresses with tile flooring, a tile backsplash, slate countertops, pot lighting, and a serving bar/island. The upper level features three generously sized bedrooms, including the primary, all with large picture windows and closets. A 4-piece bath, with built-in cabinets, a slate countertop, and a soaker jet tub with a glass surround completes this level. The basement provides additional living space with a bright rec room, a large above-grade window, hardwood flooring, and a gas fireplace. The backyard features a composite deck, a patio, and an irrigation system for the gardens. With its prime location near parks, schools, transit and amenities this home offers the perfect blend of comfort and convenience.
Home Overview
Last updated
4 days ago
Virtual tour
None
Basement information
Finished
Building size
--
Status
In-Active
Property sub type
Detached
Maintenance fee
$N/A
Year built
2024
Additional Details
Price Comparison
Location

Shally Shi
Sales Representative, Dolphin Realty Inc
MORTGAGE INFO
ESTIMATED PAYMENT
Some information about this property - Somerdale Square

Book a Showing
Tour this home with Shally ✨
I agree to receive marketing and customer service calls and text messages from Condomonk. Consent is not a condition of purchase. Msg/data rates may apply. Msg frequency varies. Reply STOP to unsubscribe. Privacy Policy & Terms of Service.






