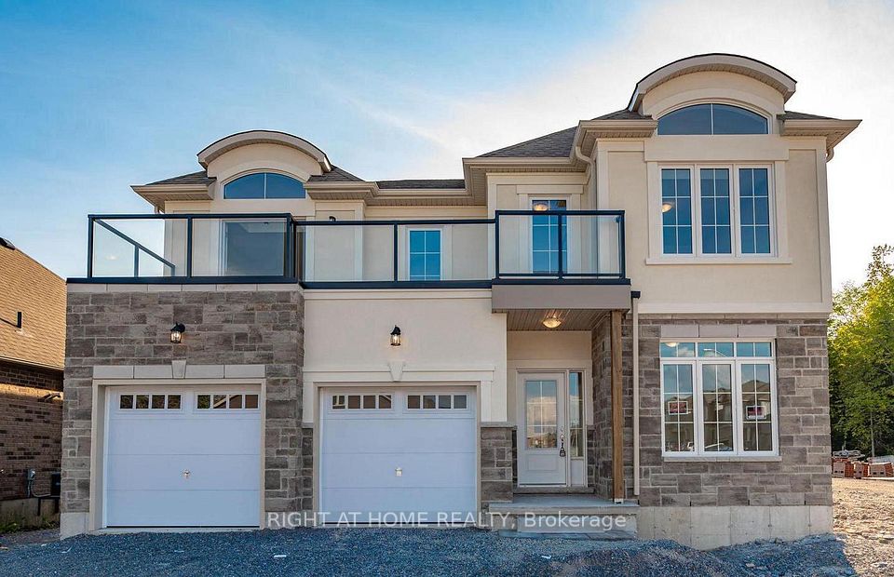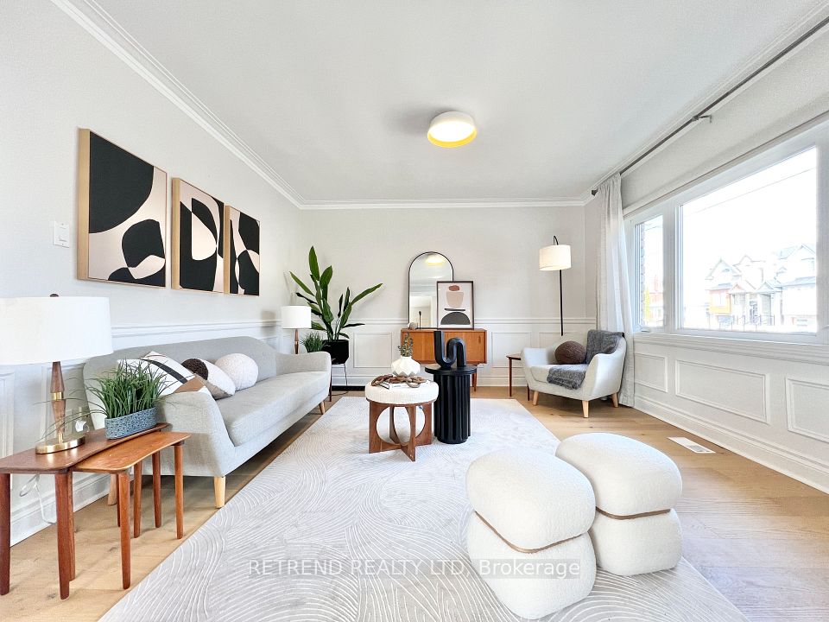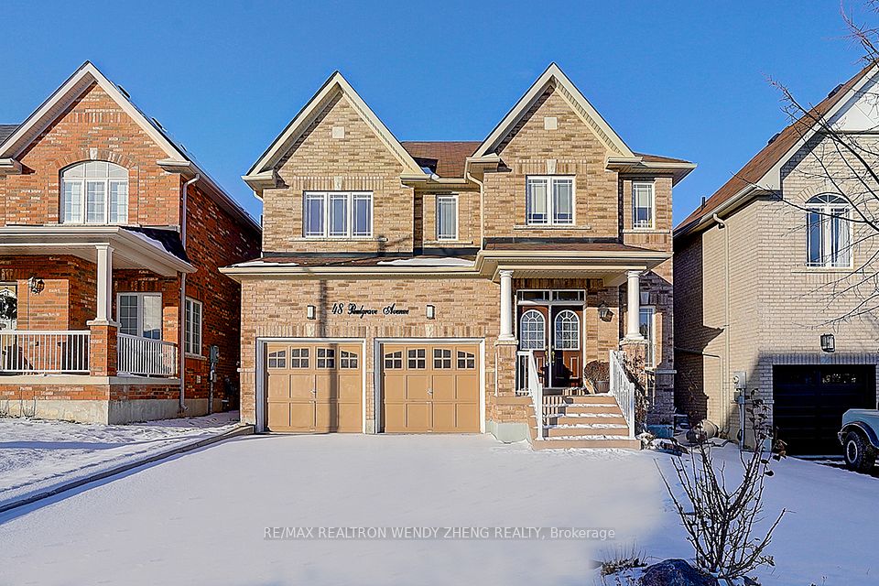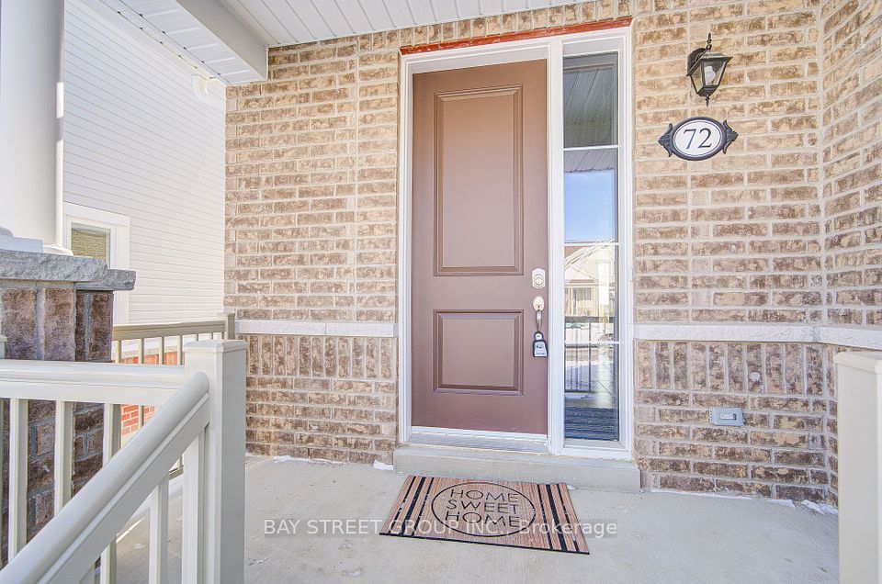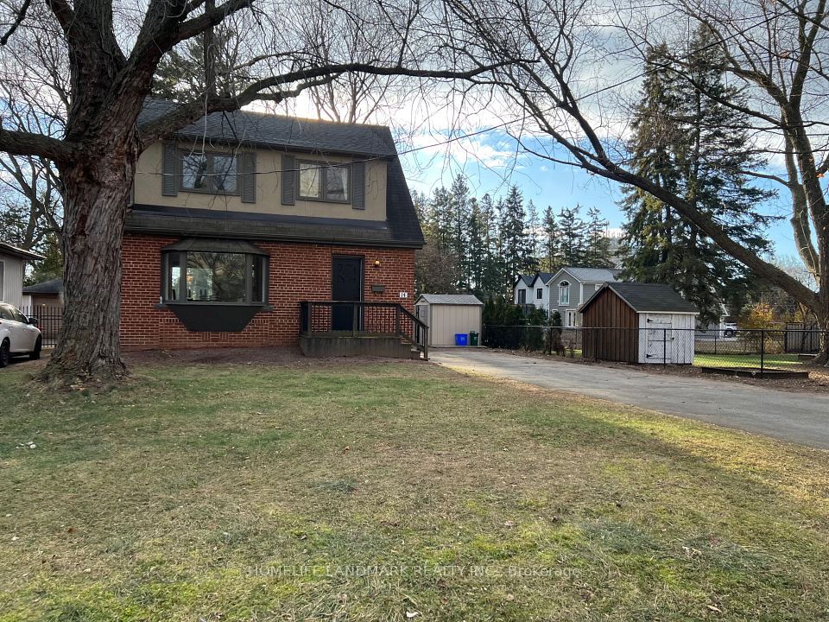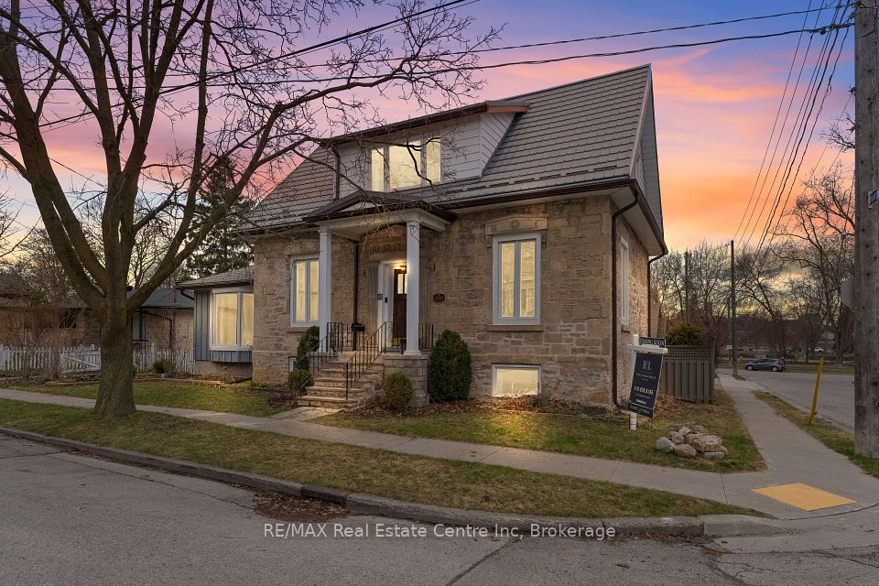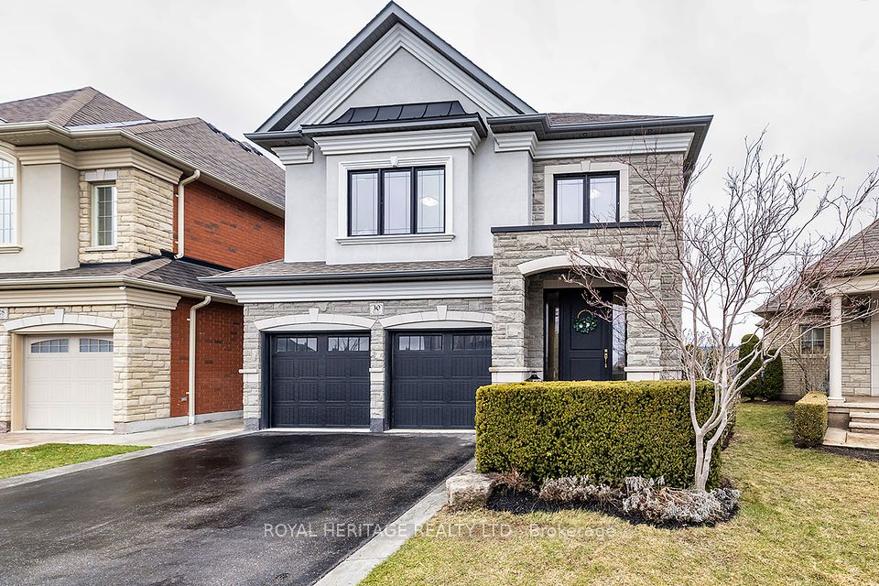$987,000
6 Dunkirk Road, Toronto E03, ON M4C 2L9
Property Description
Property type
Detached
Lot size
N/A
Style
Bungalow
Approx. Area
700-1100 Sqft
Room Information
| Room Type | Dimension (length x width) | Features | Level |
|---|---|---|---|
| Living Room | 6.985 x 2.973 m | Bay Window, Hardwood Floor, Combined w/Dining | Main |
| Dining Room | 6.985 x 2.973 m | Hardwood Floor, Combined w/Living | Main |
| Kitchen | 2.8448 x 1.6891 m | Ceramic Backsplash, Ceramic Floor | Main |
| Primary Bedroom | 3.2775 x 2.76225 m | Hardwood Floor, B/I Closet | Main |
About 6 Dunkirk Road
**FANTASTIC EAST YORK BUNGALOW WITH 36 FOOT FRONTAGE AND 2 SEPARATE 2 BEDROOM APARTMENTS.** Welcome to 6 Dunkirk Rd, an inviting detached all-brick bungalow in the heart of East York. This updated home offers homebuyers so many benefits. It is located in a quiet neighbourhood, yet is very convenient (91 Walk Score). The home is just minutes walk away from Michael Garron Hospital and is also a less than 10-minute-walk to Coxwell subway station and the iconic Danforth with its excellent restaurants and many shopping options. Just steps away from the bus stop, its just a short ride to the subway and the Danforth. For those that drive, this home offers easy access to the DVP, and is also a quick drive to the Lakeshore/Gardiner expressway. Surrounded by newly developed homes, the main floor of this efficiently designed bungalow has 2 generously sized bedrooms, an open kitchen, a living/dining room, full bathroom, and a washer/dryer. A lockable doorway leads to a fully self-contained 2-bedroom basement apartment with its own separate exterior side entrance, separate full kitchen, its own washer/dryer, and a full shower bath. It's perfect for extended family living, or as a mortgage helper. Homebuyers will also appreciate the parkette across the street for short walks, walking pets, or catching a breath of fresh air. Families with children will value the many school options in the area. The garage and long driveway offer ample parking and extra storage. Outdoor enthusiasts will fall in love with the easy access to Taylor Creek Park and its peaceful trails. The tranquil enclosed backyard is perfect for relaxing BBQs and hanging out. Easy to rent out and offering excellent rental income, investors can rent out both the main floor and the basement and maximize cashflow. Alternatively, live in one unit and rent the other out to grow savings and equity faster. This detached bungalow offers maximum versatility in a vibrant and welcoming neighbourhood!
Home Overview
Last updated
5 days ago
Virtual tour
None
Basement information
Separate Entrance, Apartment
Building size
--
Status
In-Active
Property sub type
Detached
Maintenance fee
$N/A
Year built
2024
Additional Details
Price Comparison
Location

Shally Shi
Sales Representative, Dolphin Realty Inc
MORTGAGE INFO
ESTIMATED PAYMENT
Some information about this property - Dunkirk Road

Book a Showing
Tour this home with Shally ✨
I agree to receive marketing and customer service calls and text messages from Condomonk. Consent is not a condition of purchase. Msg/data rates may apply. Msg frequency varies. Reply STOP to unsubscribe. Privacy Policy & Terms of Service.






