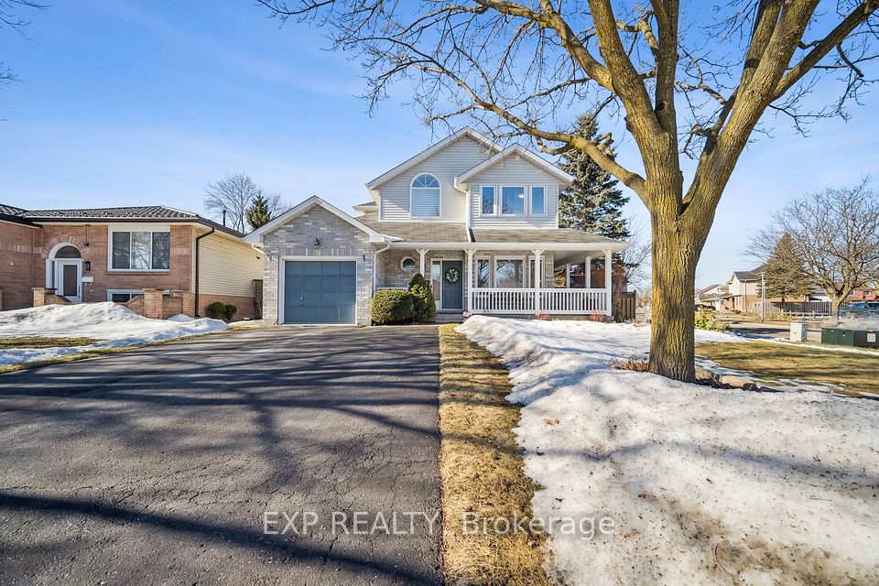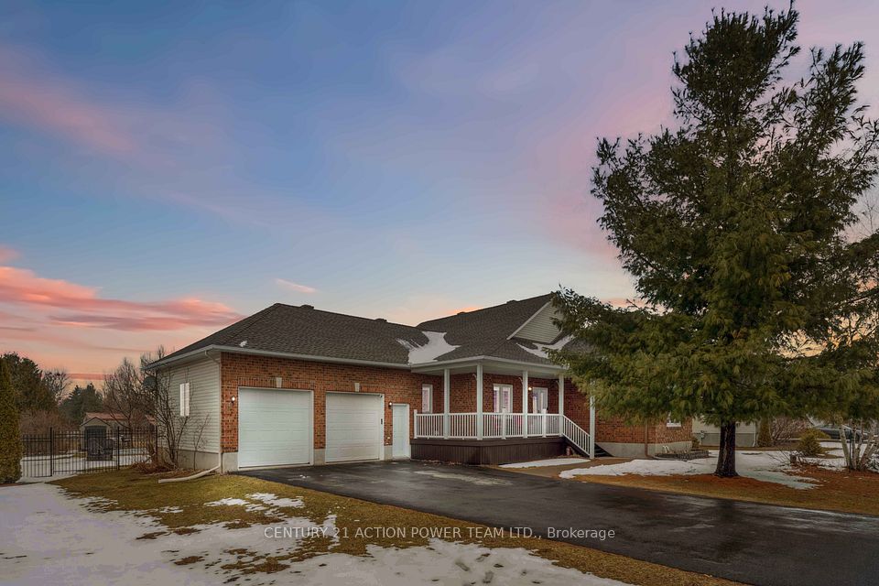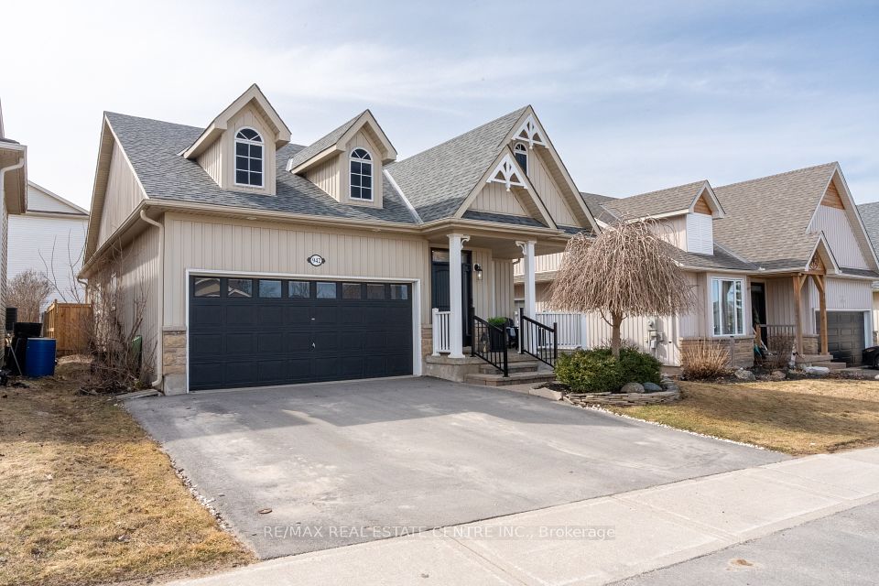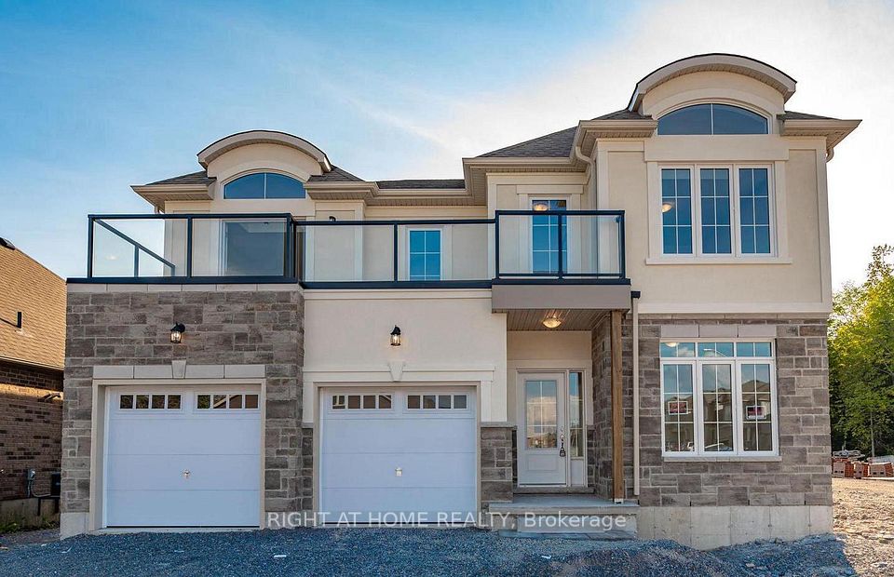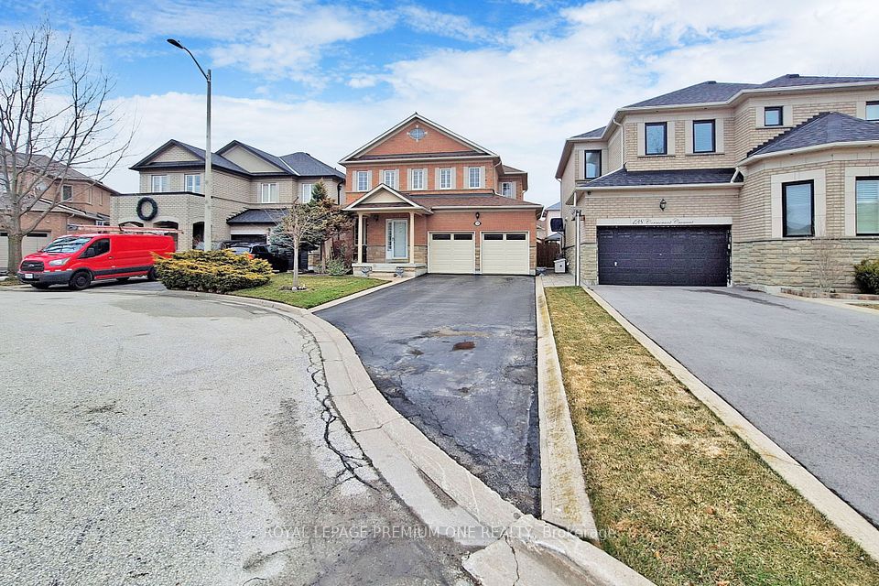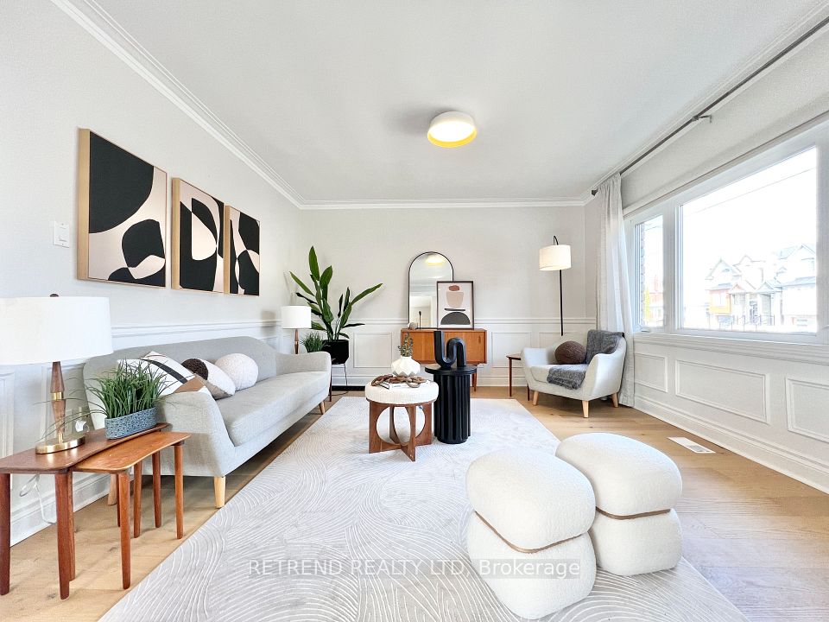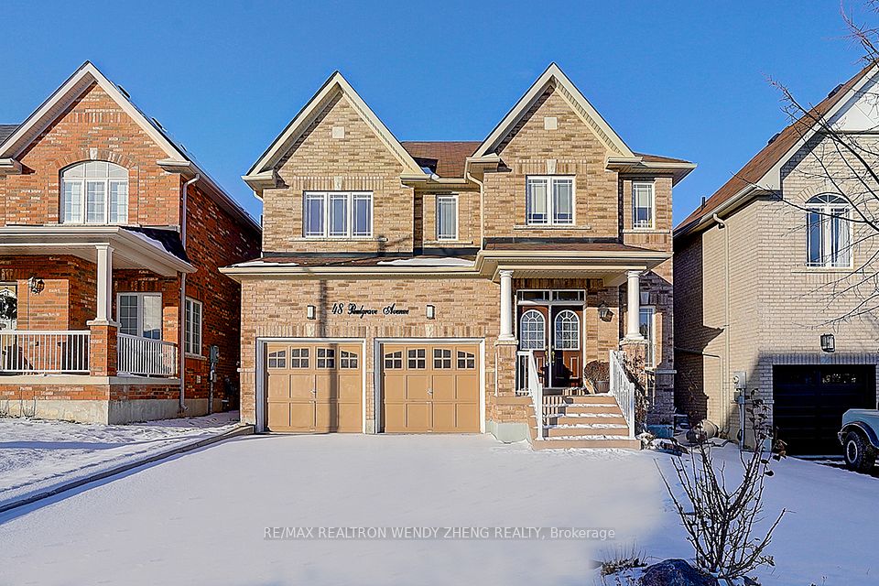$1,175,000
221 Chilver Heights, Milton, ON L9T 7K6
Property Description
Property type
Detached
Lot size
N/A
Style
2-Storey
Approx. Area
2000-2500 Sqft
Room Information
| Room Type | Dimension (length x width) | Features | Level |
|---|---|---|---|
| Living Room | 6.13 x 3.54 m | Hardwood Floor, Combined w/Dining, Pot Lights | Main |
| Dining Room | 6.13 x 3.54 m | Hardwood Floor, Combined w/Dining, Pot Lights | Main |
| Family Room | 4.88 x 3.97 m | Hardwood Floor, Gas Fireplace, Open Concept | Main |
| Kitchen | 3.38 x 2.75 m | Stone Counters, Centre Island, Stainless Steel Appl | Main |
About 221 Chilver Heights
Prepare to be amazed by this stunning Mattamy Waterford Model Detached home, nestled in the highly sought-after Ford community! Offering 2,211 sq/ft of luxurious living space, this home combines modern design with a spacious, open-concept layout, ideal for both entertaining and daily comfort. As you step inside, you'll be greeted by soaring 9' ceilings, gleaming hardwood floors, and chic light fixtures that create an elegant atmosphere throughout the home. The expansive family room is bathed in natural light thanks to oversized windows, making it a welcoming space for gatherings with loved ones. The showstopper of this home is the custom chef's kitchen. Featuring ample cabinetry, a pantry, sleek stainless steel appliances, a stunning custom backsplash, and a huge quartz island perfect for casual dining or meal prep. The kitchen also overlooks a fully fenced backyard, complete with a walkout to a large deck and BBQ area, providing the perfect space for summer get-togethers. Upstairs, the elegant oak staircase leads to four spacious bedrooms, each with large windows and generous closet space. The primary suite is a true sanctuary, with a walk-in closet and a luxurious 4-piece ensuite. The other three bedrooms share a beautifully appointed 4-piece bath. Located just minutes from schools, parks, shopping, Toronto Premium Outlets, public transit, and major highways (403/407/401), this home offers the perfect combination of convenience and luxury. Don't miss your chance to own this exceptional property book your showing today! Premium Corner lot. Energy Star Qualified Home. Access door from House to Garage. Family room with Fireplace. Second Floor Laundry. Central Vacuum rough-in. 220 Outlet for Electronic Vehicle charger in the garage.
Home Overview
Last updated
6 days ago
Virtual tour
None
Basement information
Finished
Building size
--
Status
In-Active
Property sub type
Detached
Maintenance fee
$N/A
Year built
--
Additional Details
Price Comparison
Location

Shally Shi
Sales Representative, Dolphin Realty Inc
MORTGAGE INFO
ESTIMATED PAYMENT
Some information about this property - Chilver Heights

Book a Showing
Tour this home with Shally ✨
I agree to receive marketing and customer service calls and text messages from Condomonk. Consent is not a condition of purchase. Msg/data rates may apply. Msg frequency varies. Reply STOP to unsubscribe. Privacy Policy & Terms of Service.






