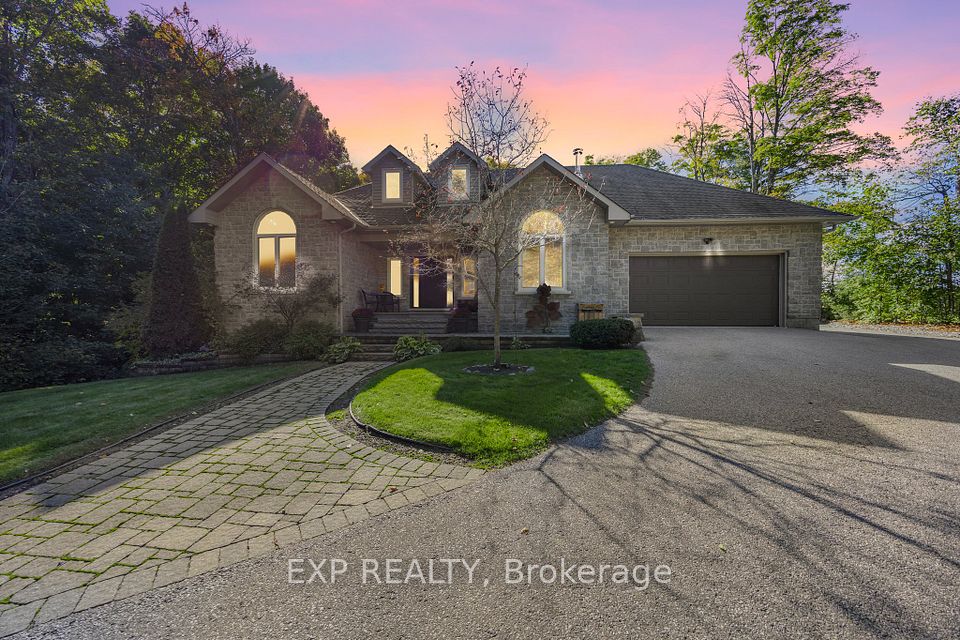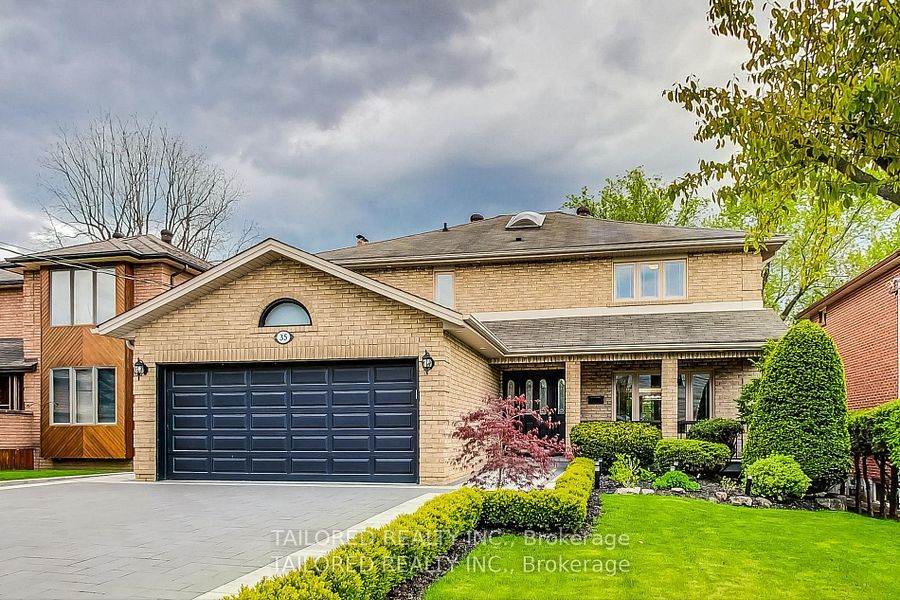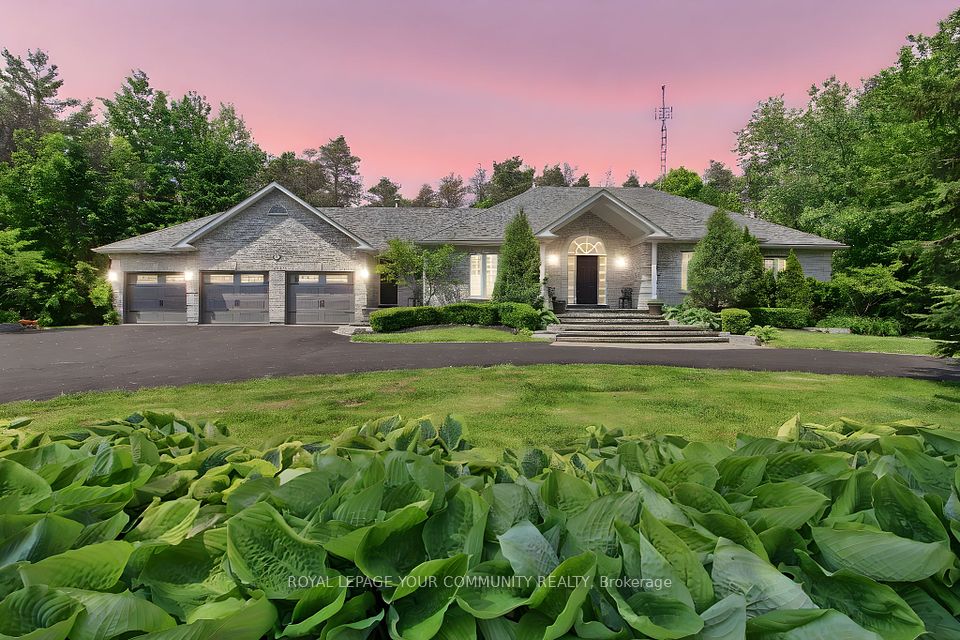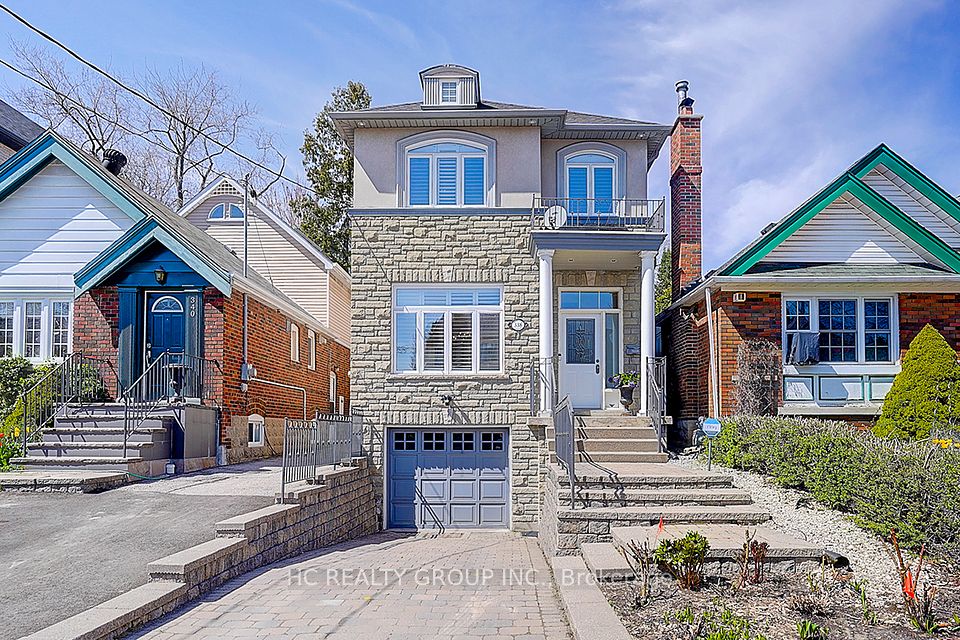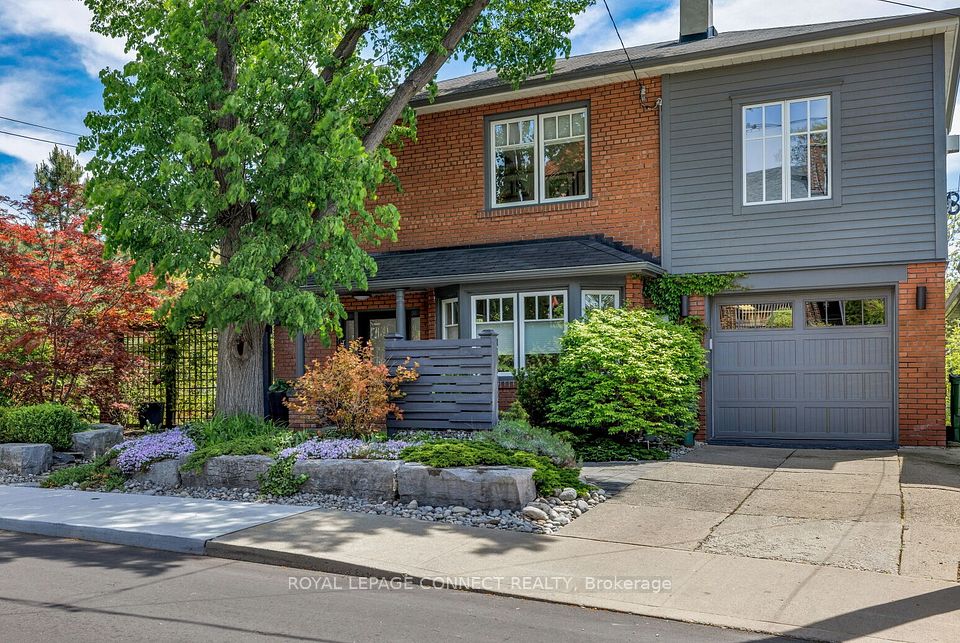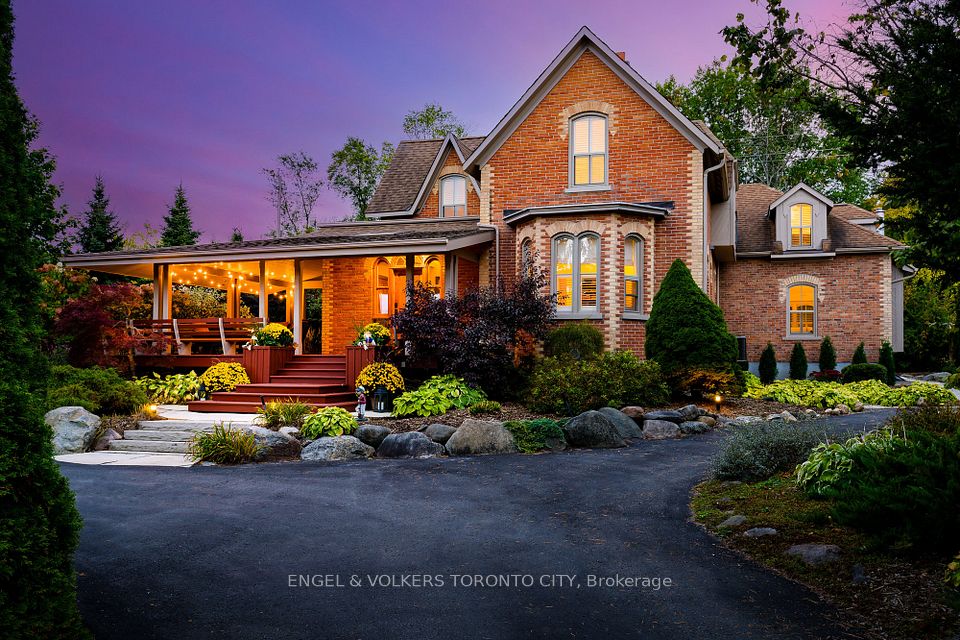$2,599,900
346 Bennet Drive, King, ON L7B 1G7
Property Description
Property type
Detached
Lot size
N/A
Style
2-Storey
Approx. Area
3000-3500 Sqft
Room Information
| Room Type | Dimension (length x width) | Features | Level |
|---|---|---|---|
| Living Room | 5.3 x 4.2 m | Hardwood Floor, Fireplace, Wainscoting | Main |
| Dining Room | 4.25 x 4 m | Hardwood Floor, Crown Moulding, Wainscoting | Main |
| Family Room | 4.9 x 4.25 m | Hardwood Floor, Fireplace, Large Window | Main |
| Kitchen | 5.4 x 4.3 m | Hardwood Floor, Granite Counters, Centre Island | Main |
About 346 Bennet Drive
Beautiful Family Home in prestigious Spring Hill Gardens! Discover your dream home where luxury meets tranquility on a 120'x207' lot surrounded by mature trees & backing onto no neighbors. This meticulous home boasts over 3,000 sqft of beautifully finished living space, freshly painted throughout & adorned with gleaming hardwood floors. The heart of the home is the custom kitchen featuring a grand island, built-in oven with warmer, cooktop & luxurious granite counters. It seamlessly flows into the breakfast area & spacious family room with cozy wood-burning fireplace - the ideal spot for family gatherings or quiet evenings. The main floor is designed for both comfort & productivity, featuring a large bright office for working from home. Host elegant dinners in the formal dining room & unwind in the charming living room with wood-burning fireplace & expansive windows. Head upstairs to find 4 generous sized bedrooms boasting beautiful hardwood flooring. The primary suite is a retreat with walk-in closet & ensuite bath complete with oversized stand-up shower. The additional bedrooms are spacious & bright, providing the perfect sanctuary for the entire family. There are Endless Possibilities in the Finished Basement featuring a large rec room with gas fireplace - for movie nights or entertaining friends. Plus, there's an additional bedroom that's ideal for guests, a nanny suite, or private gym. Curb Appeal & the perfect property for Outdoor Entertaining. The property boasts a beautifully designed interlocking patio, surrounded by mature trees, creating an incredible space for peaceful relaxation. The updated exterior showcases premium Hardie board & stone finishes, upgraded soffit, fascia, eavestroughs, windows & exterior pot lighting. The impressive 3-car garage & expansive interlock driveway offer ample parking! Located in one of King City's most desirable neighborhoods, this home provides a serene retreat just minutes from top-rated schools, parks, shopping & dining.
Home Overview
Last updated
May 28
Virtual tour
None
Basement information
Full, Finished
Building size
--
Status
In-Active
Property sub type
Detached
Maintenance fee
$N/A
Year built
--
Additional Details
Price Comparison
Location

Angela Yang
Sales Representative, ANCHOR NEW HOMES INC.
MORTGAGE INFO
ESTIMATED PAYMENT
Some information about this property - Bennet Drive

Book a Showing
Tour this home with Angela
I agree to receive marketing and customer service calls and text messages from Condomonk. Consent is not a condition of purchase. Msg/data rates may apply. Msg frequency varies. Reply STOP to unsubscribe. Privacy Policy & Terms of Service.






