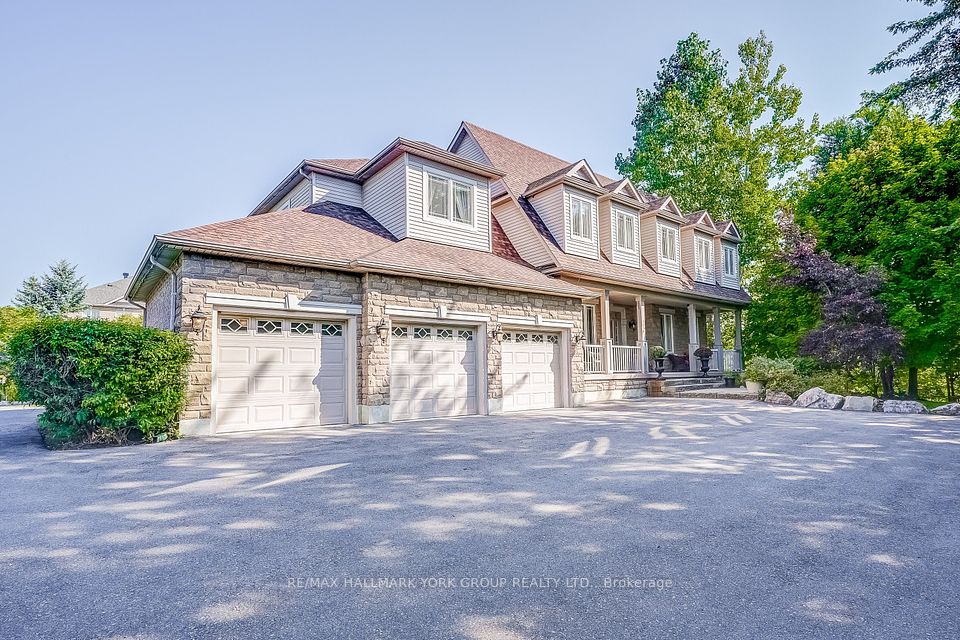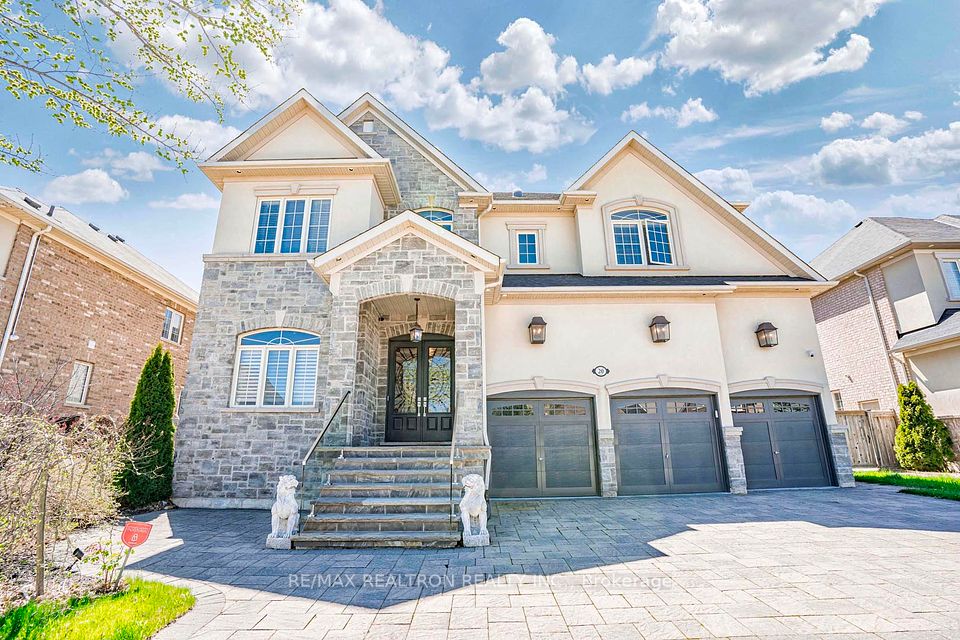$2,750,000
13 Huron Street, Blue Mountains, ON N0H 2P0
Property Description
Property type
Detached
Lot size
N/A
Style
2-Storey
Approx. Area
3500-5000 Sqft
Room Information
| Room Type | Dimension (length x width) | Features | Level |
|---|---|---|---|
| Living Room | 7.49 x 7.07 m | N/A | Main |
| Kitchen | 3.9 x 7.22 m | N/A | Main |
| Dining Room | 5.55 x 4.48 m | N/A | Main |
| Primary Bedroom | 4.3 x 5.03 m | N/A | Main |
About 13 Huron Street
Modern Elegance Meets Timeless Charm. This Elegant 5-Bedroom, 6-Bathroom Home is just steps from Thornbury Harbour and The Georgian Trail. This traditional brick home offers the perfect blend of classic charm and modern luxury. The sun filled open concept kitchen features stainless steel appliances, granite countertops and custom cabinetry. The cozy gas fireplace anchors the living room to the expansive kitchen - perfect for cool Georgian Bay evenings while the adjacent dining area - with its own fireplace - creates the ideal setting for family dinners and entertaining guests.The main-floor primary suite includes a walk-in closet and beautifully updated ensuite bathroom. Upstairs, four generous bedrooms -two with private ensuites - offer comfort and flexibility for family and guests. The finished lower level with a separate entrance includes a spacious family room and game area - ideal for movie nights or hosting friends. Step outside to a private backyard oasis with a calming waterfall feature and saltwater pool. Surrounded by mature trees and lush landscaping, this peaceful retreat is just minutes from downtown shops, waterfront parks and the ski hills. Thoughtfully designed and meticulously maintained, this home offers the perfect balance of tranquility and convenience in one of Ontario's most sought-after locations. ***EXTRAS*** On Demand Water, In-Floor Heating, Main-Floor Primary Bedroom, Central Vacuum, Custom Closets, Doors & Blinds.
Home Overview
Last updated
Jun 15
Virtual tour
None
Basement information
Walk-Out
Building size
--
Status
In-Active
Property sub type
Detached
Maintenance fee
$N/A
Year built
--
Additional Details
Price Comparison
Location

Angela Yang
Sales Representative, ANCHOR NEW HOMES INC.
MORTGAGE INFO
ESTIMATED PAYMENT
Some information about this property - Huron Street

Book a Showing
Tour this home with Angela
I agree to receive marketing and customer service calls and text messages from Condomonk. Consent is not a condition of purchase. Msg/data rates may apply. Msg frequency varies. Reply STOP to unsubscribe. Privacy Policy & Terms of Service.






