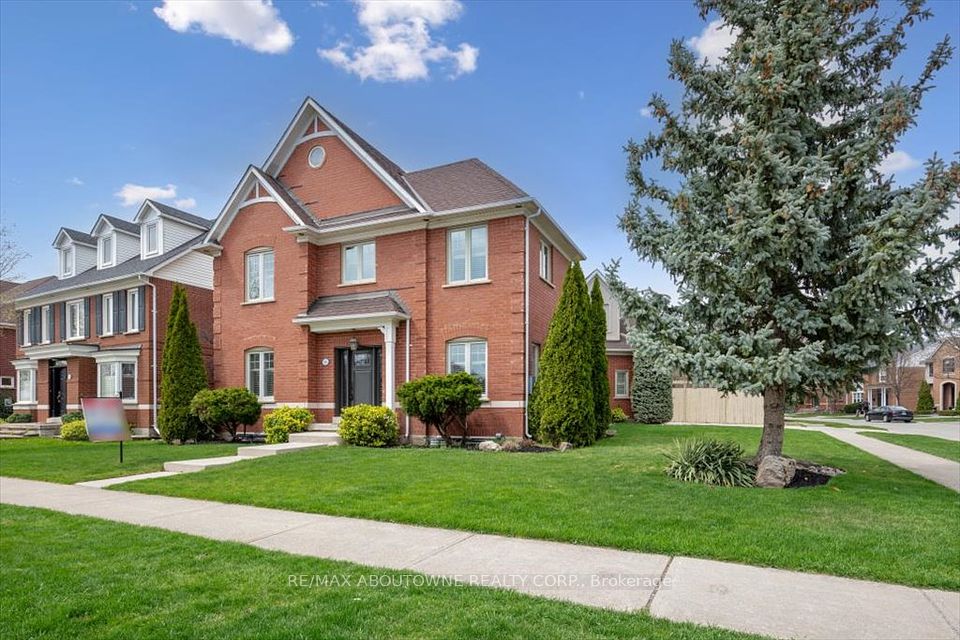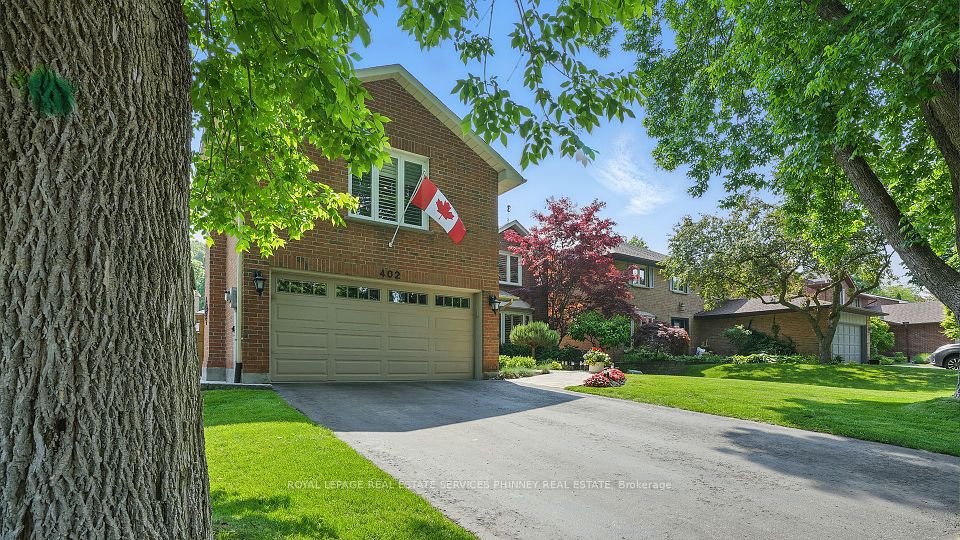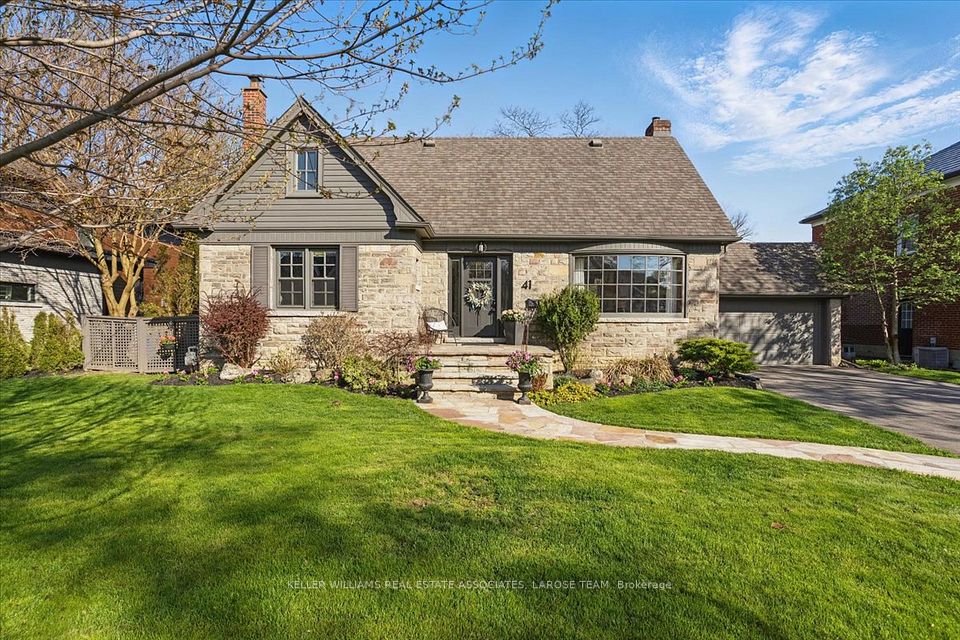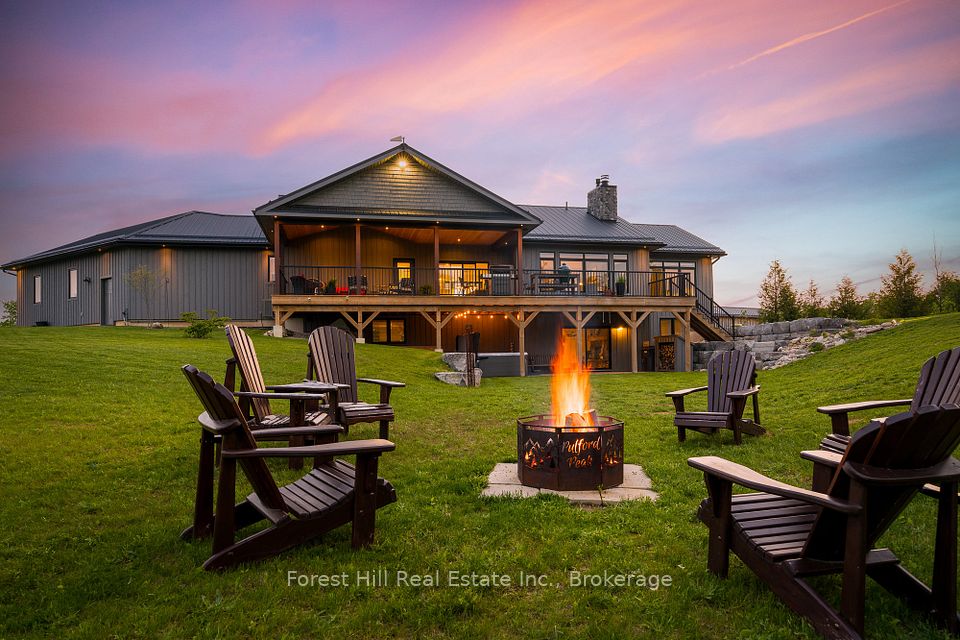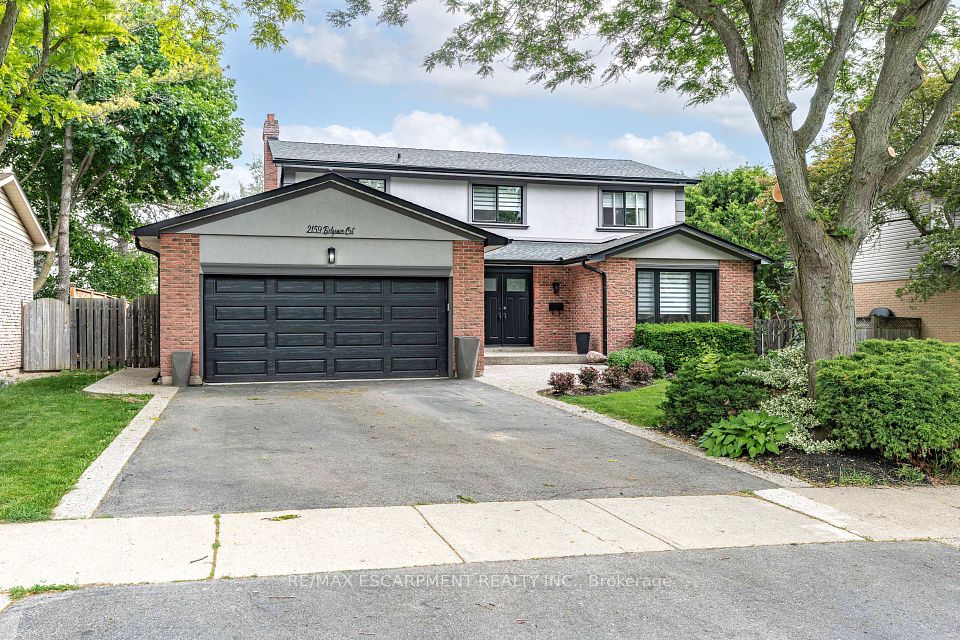$2,188,000
Last price change May 28
8 Pelosi Way, East Gwillimbury, ON L0G 1M0
Property Description
Property type
Detached
Lot size
.50-1.99
Style
Bungalow
Approx. Area
2000-2500 Sqft
Room Information
| Room Type | Dimension (length x width) | Features | Level |
|---|---|---|---|
| Great Room | 6.6 x 4.65 m | Hardwood Floor, Pot Lights, Fireplace | Ground |
| Dining Room | 4.83 x 3.55 m | Hardwood Floor, Formal Rm, Window Floor to Ceiling | Ground |
| Kitchen | 6.16 x 3.95 m | Breakfast Bar, Breakfast Area, W/O To Deck | Ground |
| Primary Bedroom | 5.24 x 4.23 m | Separate Shower, 5 Pc Ensuite, Walk-In Closet(s) | Ground |
About 8 Pelosi Way
Gorgeous, Executive updated open-concept Bungalow featuring 4600 sqft of tastefully finished living space, sitting on approximately 1 3/4 acres, nestled amongst an enclave of executive homes. A private Backyard Backing onto the Open Forest makes a great space for entertaining. This Property Exudes Curb Appeal with the Formal Circular Driveway, Extensive Landscaping, and three-car garage, with two entrances into the home, main floor, and basement. Inside, Brand New Wide Plank Oak Flooring Extends Throughout The Main Floor & Is Complemented By Fresh Paint & Designer Light Fixtures. The Updated Kitchen Features Newer SS Appliances, a Large Pantry, & Pot Lights, & Opens To The Oversized Livingroom W/Gas fireplace. You'll Love The Primary Retreat W/Nature As Your Backdrop, Large 5-Piece Ensuite W/Glass Shower & Sep. Tub, & Fantastic Walk-In Closet W/Extensive Built-In Organizers. Enjoy Direct Access To The 720 sqft. Garage W/Storage Mezzanine. The Lower Level provides plenty of room for guests, in-laws, or multi-gen families, with An additional 2300 sqft of finished living space. Two Additional Bdrms, Office, Family Room W/Fireplace, Soundproof Media Room W/Built-In Speakers, 3-Piece Bath & Sep. Entrance. . Lower Level Provides Plenty Of Room For Guests, In-Laws Or Multi-Gen Families, With Additional 2300 Sqft Of Finished Living Space Incl. Two Additional Bdrms, Office, Family Room W/Fireplace
Home Overview
Last updated
1 day ago
Virtual tour
None
Basement information
Finished with Walk-Out, Separate Entrance
Building size
--
Status
In-Active
Property sub type
Detached
Maintenance fee
$N/A
Year built
--
Additional Details
Price Comparison
Location

Angela Yang
Sales Representative, ANCHOR NEW HOMES INC.
MORTGAGE INFO
ESTIMATED PAYMENT
Some information about this property - Pelosi Way

Book a Showing
Tour this home with Angela
I agree to receive marketing and customer service calls and text messages from Condomonk. Consent is not a condition of purchase. Msg/data rates may apply. Msg frequency varies. Reply STOP to unsubscribe. Privacy Policy & Terms of Service.






