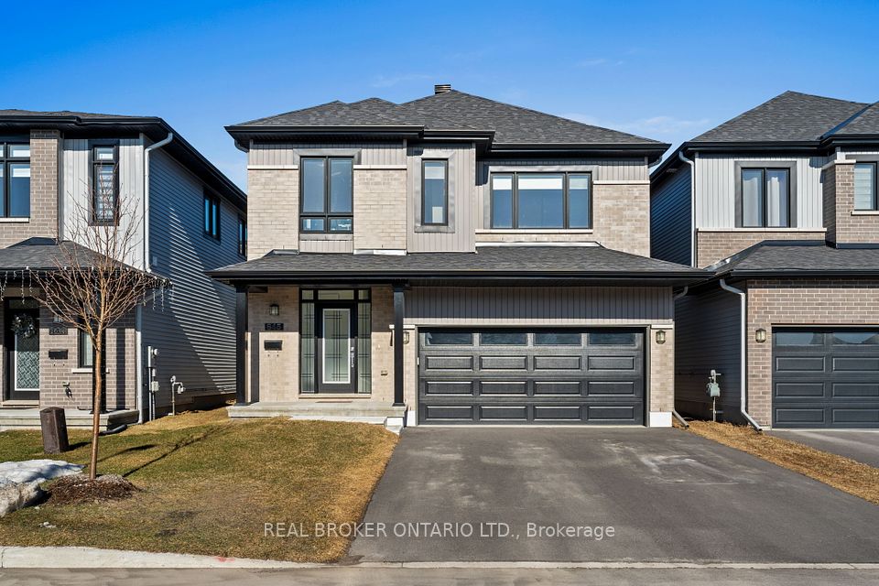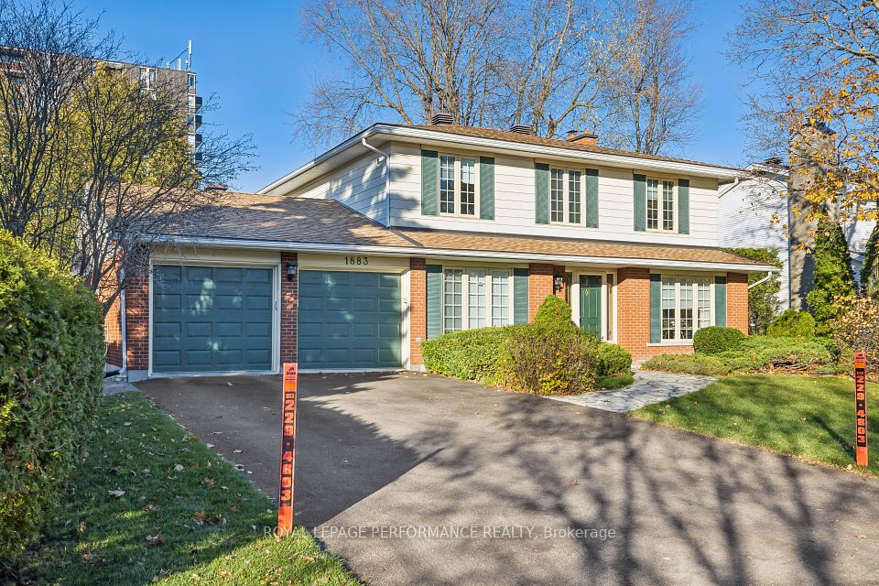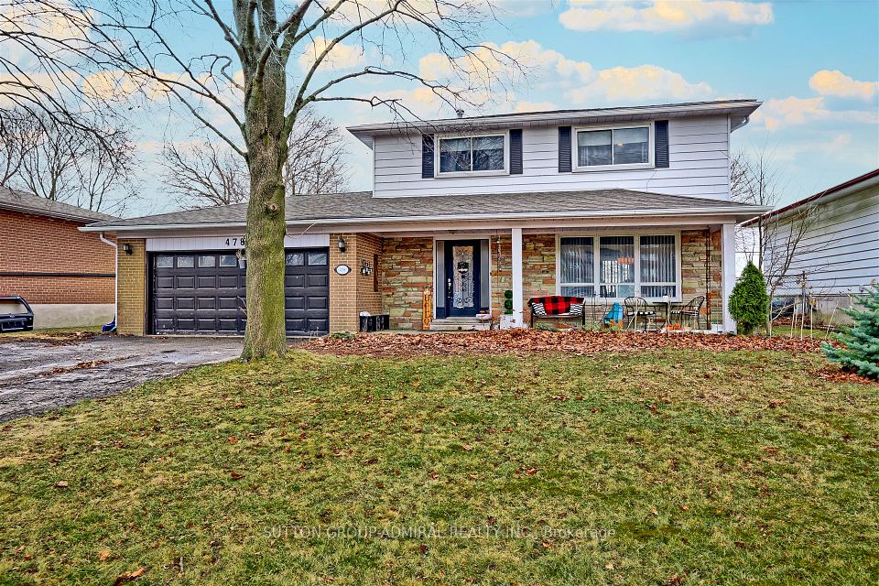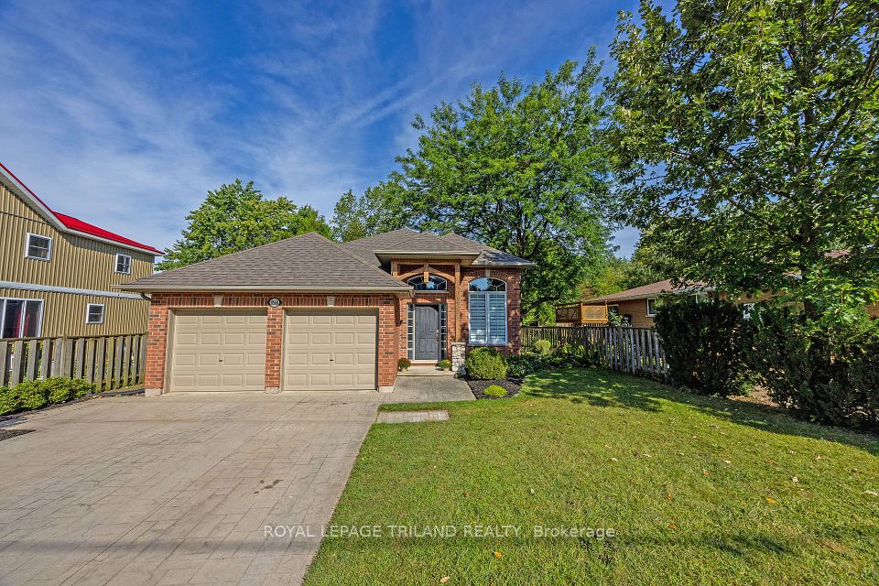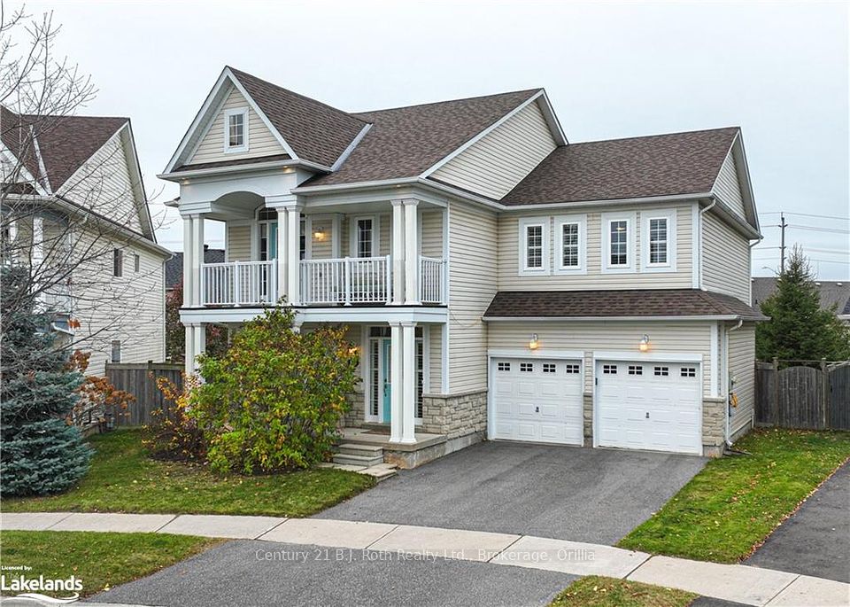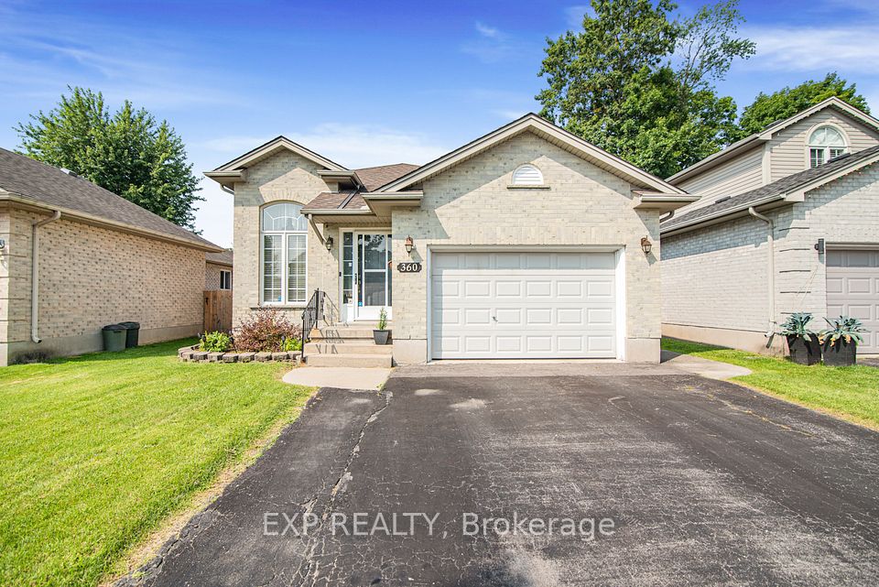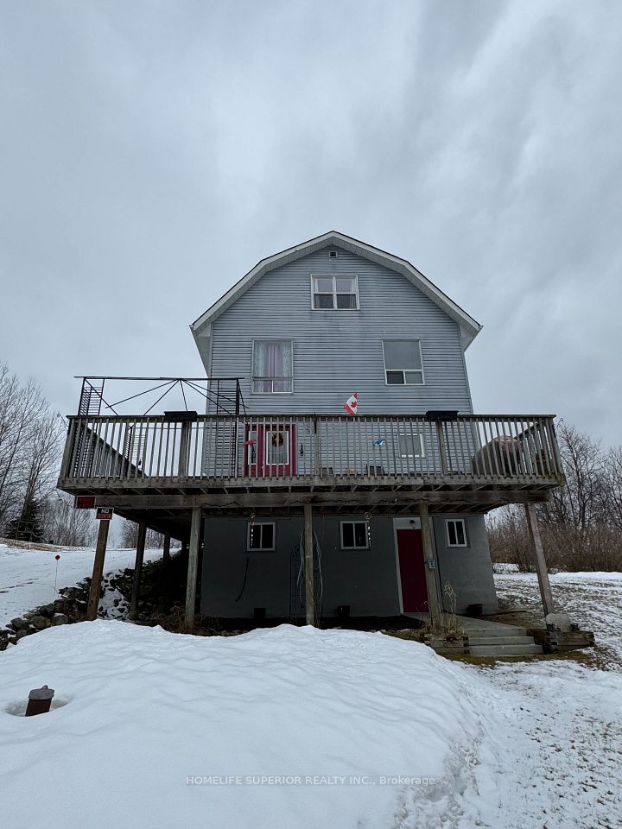$799,900
340 Pinehill Drive, North Grenville, ON K0G 1J0
Price Comparison
Property Description
Property type
Detached
Lot size
N/A
Style
Bungalow
Approx. Area
N/A
Room Information
| Room Type | Dimension (length x width) | Features | Level |
|---|---|---|---|
| Living Room | 4.92 x 3.65 m | Fireplace | Main |
| Dining Room | 3.65 x 3.35 m | Overlooks Garden, W/O To Sundeck | Main |
| Kitchen | 3.76 x 3.71 m | W/O To Garage, Granite Counters, Stainless Steel Appl | Main |
| Primary Bedroom | 4.17 x 3.86 m | 3 Pc Ensuite | Main |
About 340 Pinehill Drive
***OPEN HOUSE*** 2:00PM - 4:00PM, Sunday March 30***Welcome to this beautifully designed 3+1 bedroom bungalow, perfectly blending modern elegance with small-town charm. Located in the picturesque and historic community of Kemptville, this home offers the best of both worlds; peaceful surroundings while remaining within easy commuting distance to downtown Ottawa. Once inside, you'll find beautiful hardwood floors and stylish, contemporary finishes that make this home move-in ready for any buyer. The spacious layout includes three full baths, one of which is a private ensuite in the primary bedroom. Main level laundry is a convenient and thoughtful feature. The bright and inviting main level flows effortlessly, creating a warm and welcoming atmosphere. The finished lower level offers additional living space, perfect for a family room, home office, or guest suite, with even more room to customize and make your own. Recent updates ensure comfort and convenience, while thoughtful design allows for flexibility to suit your needs. Step outside to a beautifully landscaped private yard, ideal for relaxation and entertaining. The double, oversized garage provides ample parking and storage, making everyday life easy and organized. With excellent schools, great shopping, and essential services nearby, this home is a fantastic opportunity to enjoy a high quality of life in a wonderful community. Don't miss your chance to make this beautiful bungalow your own!
Home Overview
Last updated
2 days ago
Virtual tour
None
Basement information
Finished, Full
Building size
--
Status
In-Active
Property sub type
Detached
Maintenance fee
$N/A
Year built
2024
Additional Details
MORTGAGE INFO
ESTIMATED PAYMENT
Location
Some information about this property - Pinehill Drive

Book a Showing
Find your dream home ✨
I agree to receive marketing and customer service calls and text messages from Condomonk. Consent is not a condition of purchase. Msg/data rates may apply. Msg frequency varies. Reply STOP to unsubscribe. Privacy Policy & Terms of Service.






