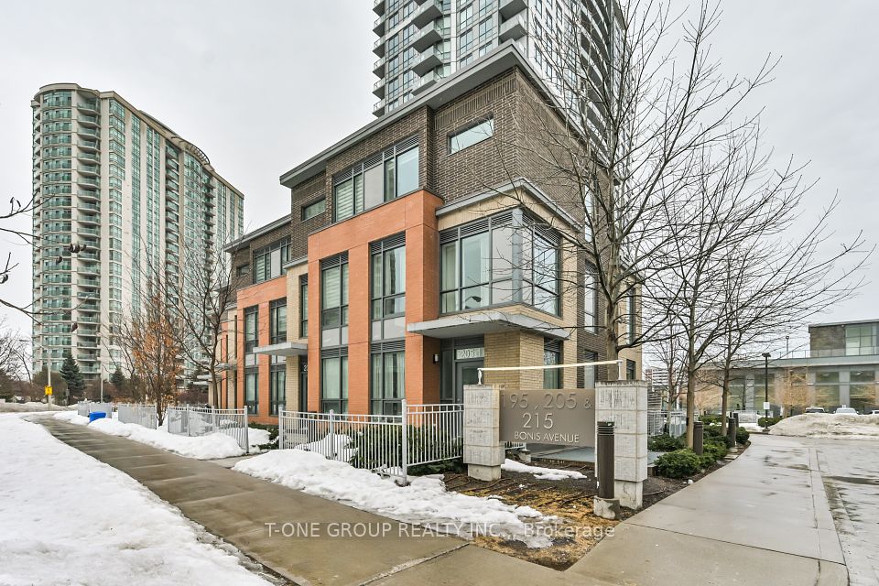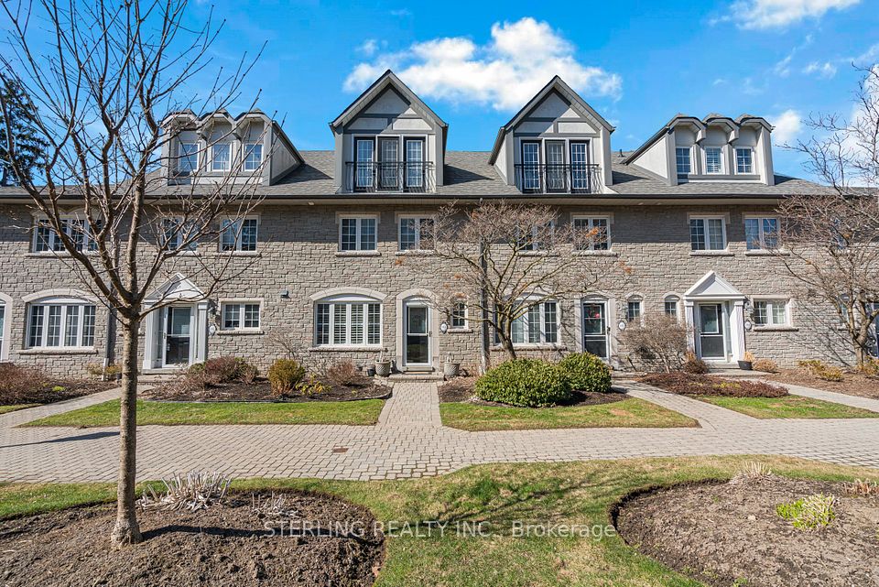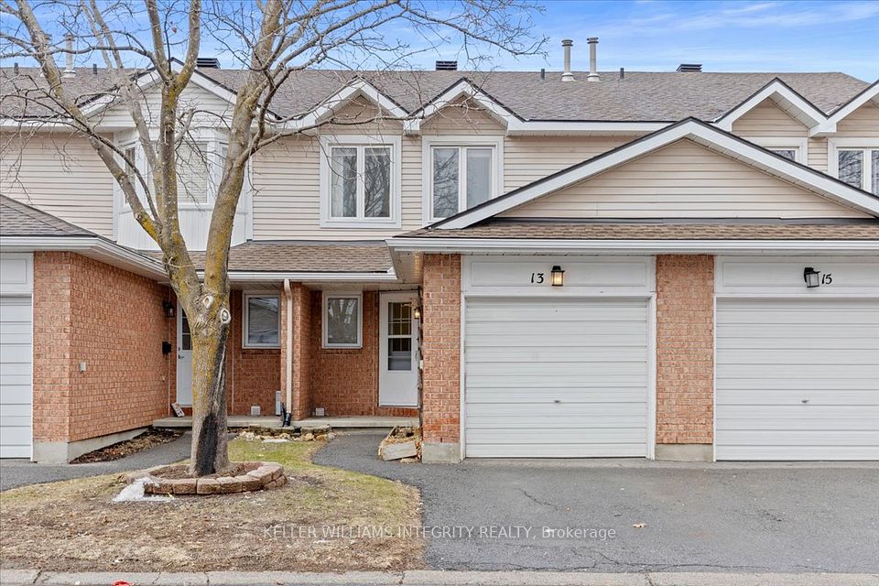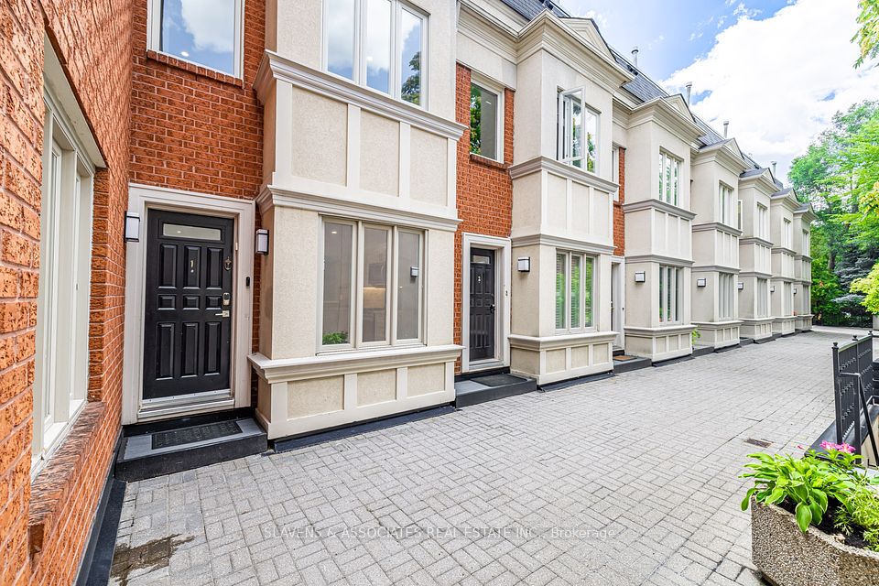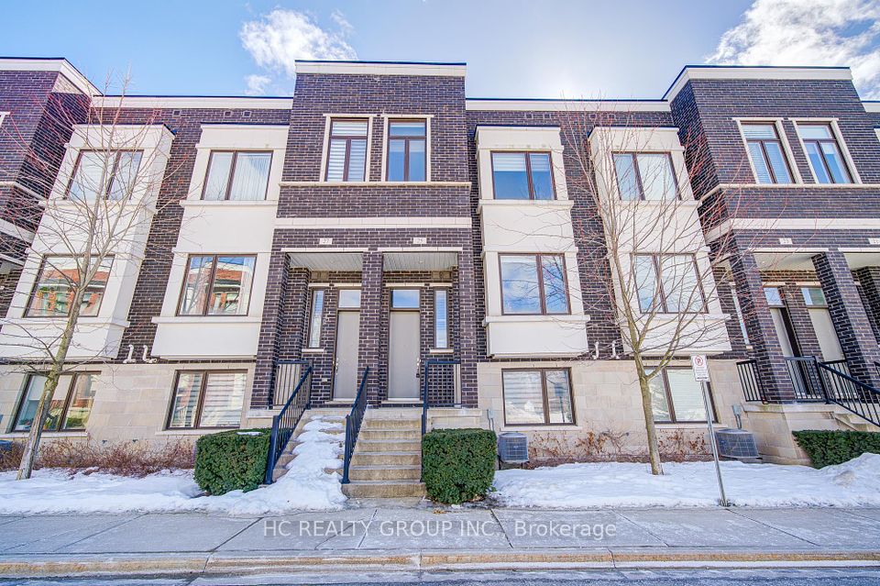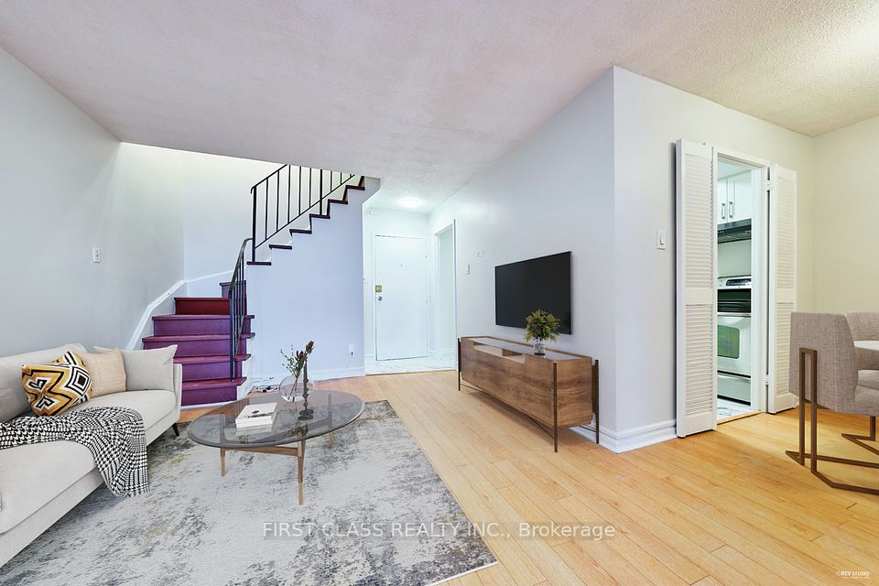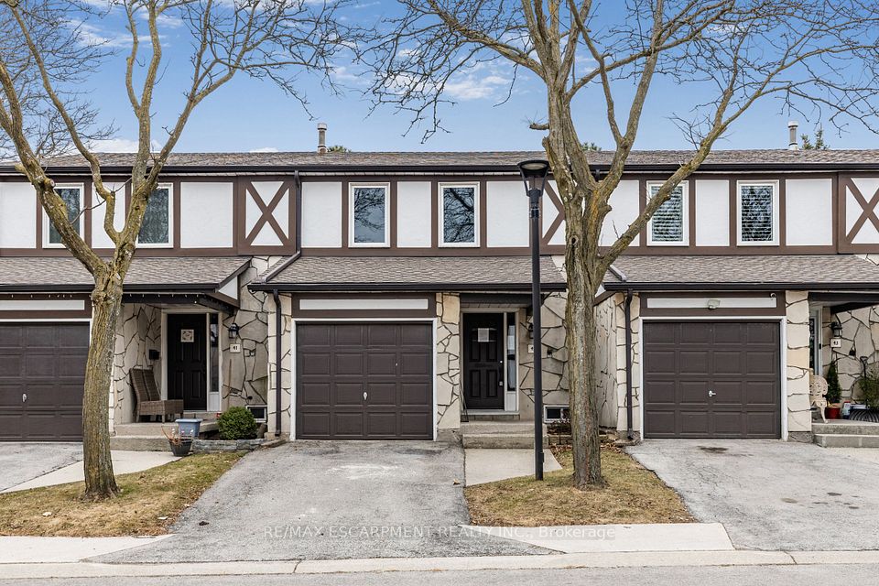$949,900
2065 Sixth Line, Oakville, ON L6H 5R8
Property Description
Property type
Condo Townhouse
Lot size
N/A
Style
2-Storey
Approx. Area
1400-1599 Sqft
Room Information
| Room Type | Dimension (length x width) | Features | Level |
|---|---|---|---|
| Kitchen | 6.2 x 2.74 m | Vinyl Floor, Granite Counters, B/I Appliances | Main |
| Family Room | 3.68 x 3.12 m | Gas Fireplace, Open Concept, W/O To Patio | Main |
| Dining Room | 3.33 x 2.51 m | Vinyl Floor, Bay Window, Open Concept | Main |
| Primary Bedroom | 5.05 x 3.68 m | Broadloom, Walk-In Closet(s), 3 Pc Ensuite | Second |
About 2065 Sixth Line
Welcome to this executive townhome in exclusive Ravines of Twin Oaks. Nestled in the serene neighbourhood of River Oaks, this home offers a blend of luxury and comfort. Be captivated by the bright, open-concept spaces and high-end finishes. Ideal for families and professionals alike, this home is designed to meet all your modern needs while providing an excellent space to escape your day-to-day life. Open Concept main floor living areas provide carpet free living, Spacious updated kitchen with Granite counter tops, Kitchen Island, Gas Fireplace, Drenched in Natural Sunlight with multiple areas over-looking the backyard. The Second floor Charms you with 3 generously sized bedrooms. The primary bedroom features vaulted ceiling, his/hers closets and 3 pc ensuite. Needing more space? No problem. Enjoy additional living space in the modernly finished basement that provides you with versatile space to accommodate a home office space, television area, ample storage and laundry room spaces. Recent updates include: Main floor and basement flooring (24)/2nd floor and main floor professionally painted (24)/ electrical box (24)/ duct cleaning (24)/patio door (23)/ front door (24)/ microwave (24)/Clothing washer (24). Surrounded by Schools, parks, public transit, trails, hospital, shopping and so much more. Move-in Ready!
Home Overview
Last updated
4 days ago
Virtual tour
None
Basement information
Finished
Building size
--
Status
In-Active
Property sub type
Condo Townhouse
Maintenance fee
$616.52
Year built
2024
Additional Details
Price Comparison
Location

Shally Shi
Sales Representative, Dolphin Realty Inc
MORTGAGE INFO
ESTIMATED PAYMENT
Some information about this property - Sixth Line

Book a Showing
Tour this home with Shally ✨
I agree to receive marketing and customer service calls and text messages from Condomonk. Consent is not a condition of purchase. Msg/data rates may apply. Msg frequency varies. Reply STOP to unsubscribe. Privacy Policy & Terms of Service.






