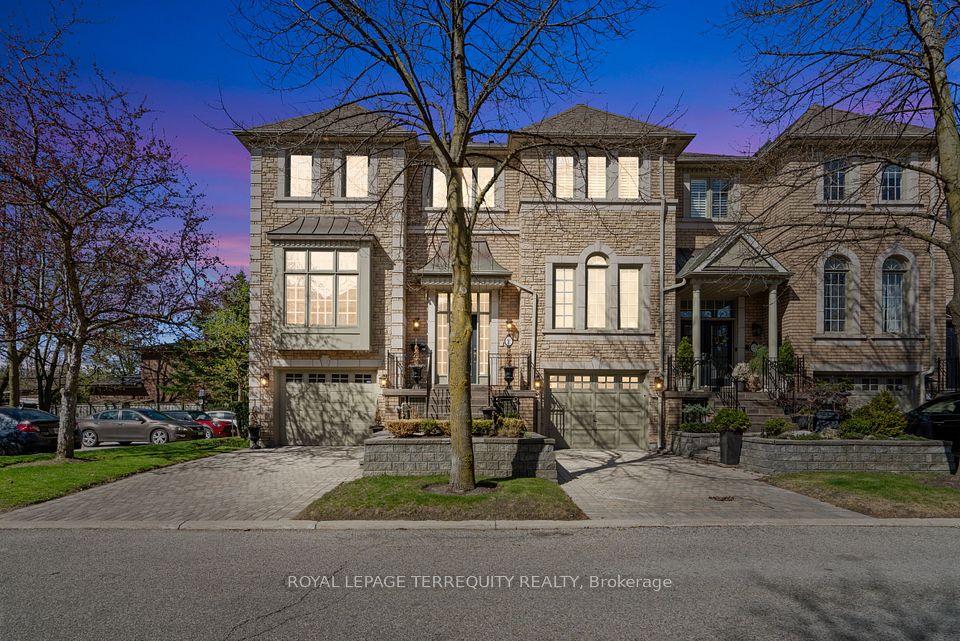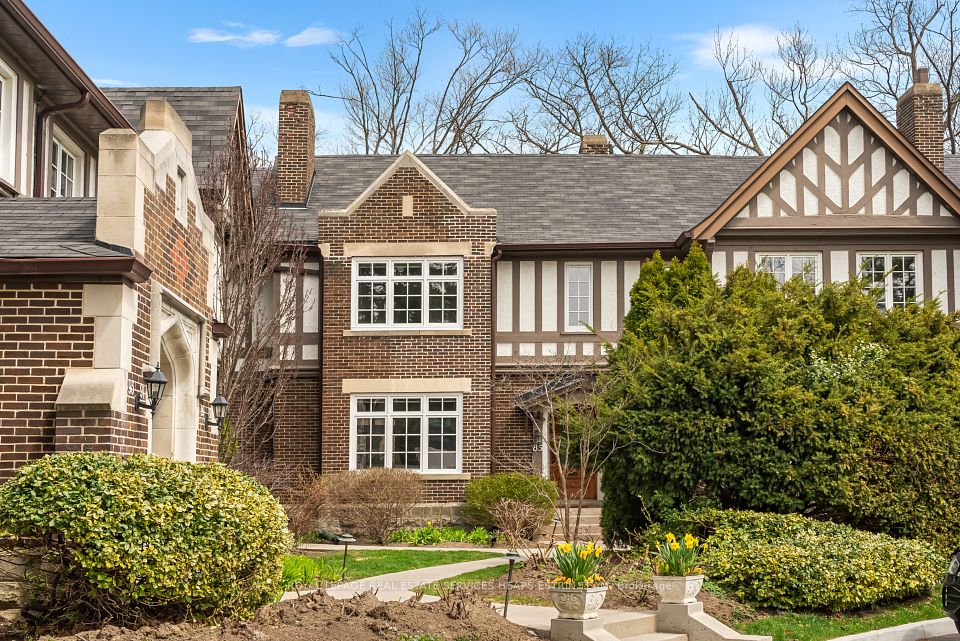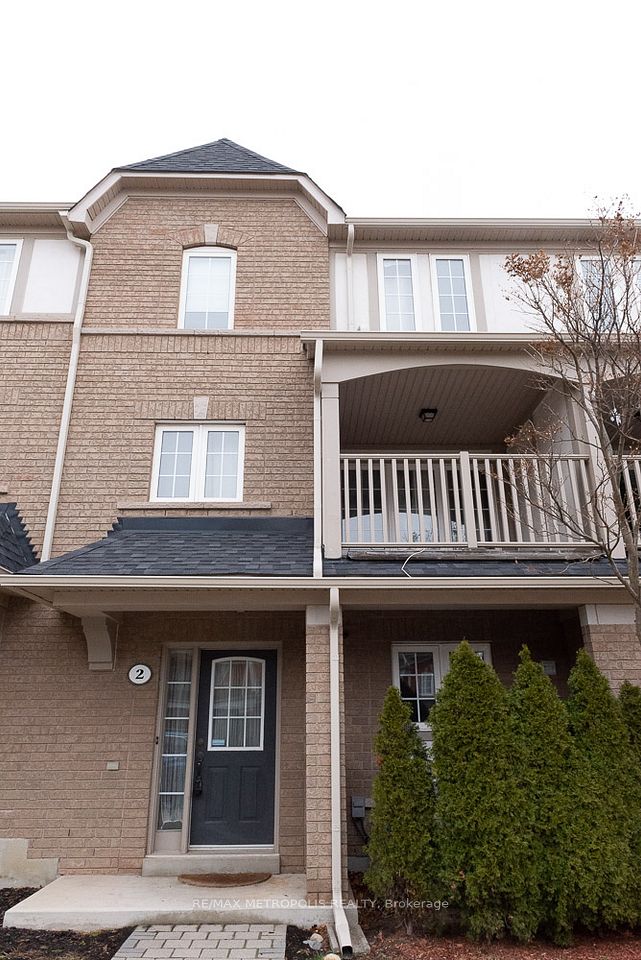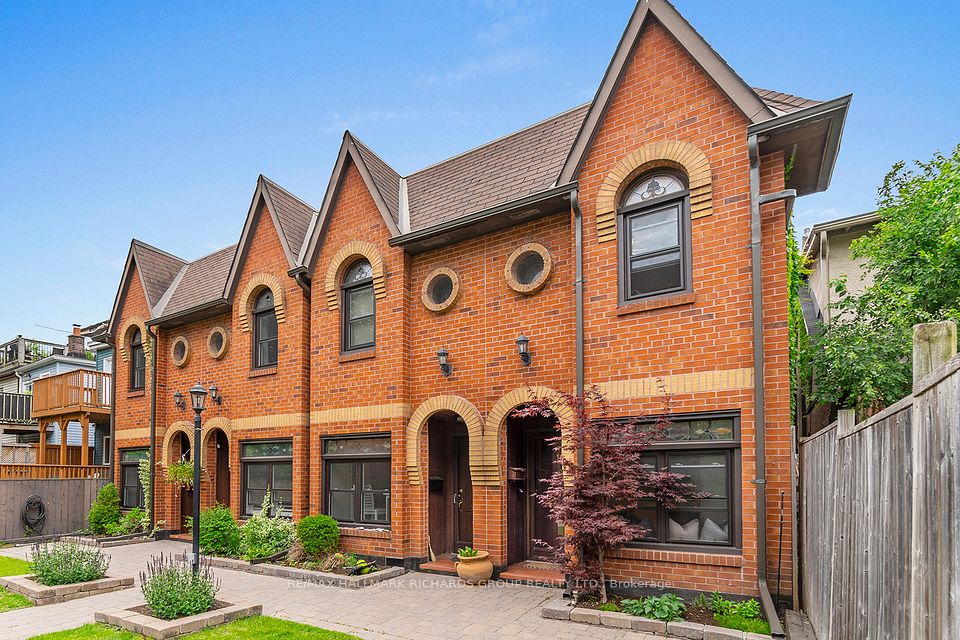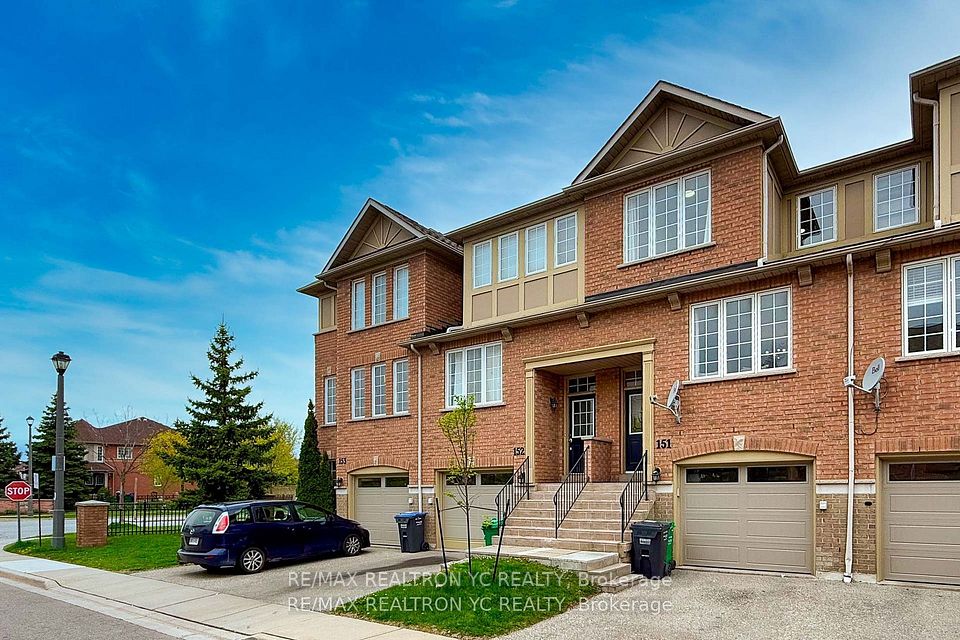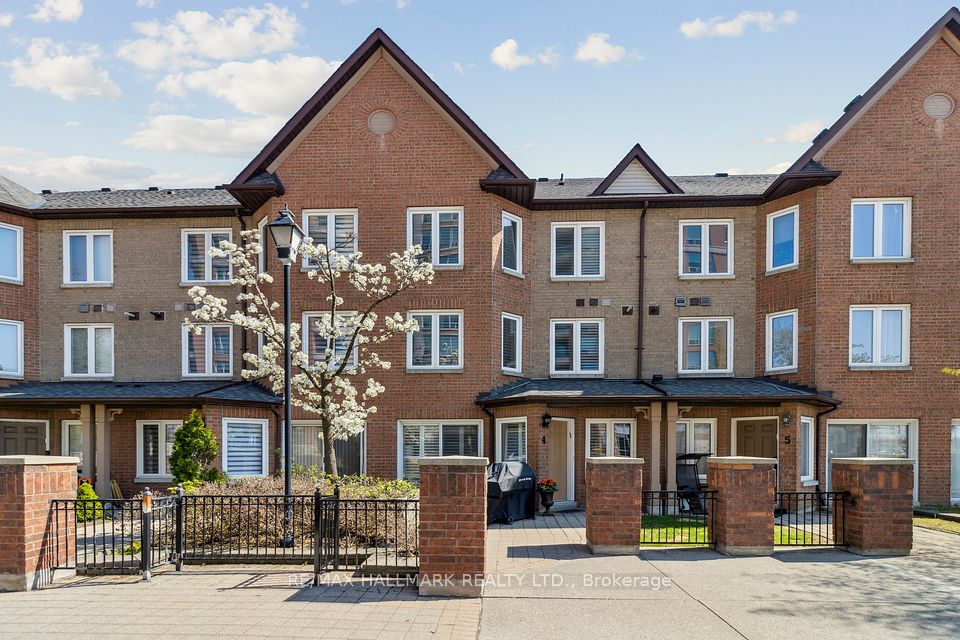$1,349,000
1356 Bathurst Street, Toronto C02, ON M5R 3H7
Property Description
Property type
Condo Townhouse
Lot size
N/A
Style
3-Storey
Approx. Area
1400-1599 Sqft
Room Information
| Room Type | Dimension (length x width) | Features | Level |
|---|---|---|---|
| Foyer | 4.09 x 1.04 m | Hardwood Floor, Closet, Pot Lights | Main |
| Living Room | 6.88 x 4.09 m | W/O To Patio, Fireplace, Hardwood Floor | Main |
| Dining Room | 6.88 x 4.09 m | Combined w/Living, Pot Lights, Hardwood Floor | Main |
| Kitchen | 3.99 x 3.05 m | Stainless Steel Appl, Quartz Counter, Pot Lights | Main |
About 1356 Bathurst Street
This elegant brownstone exudes urban sophistication with its charming facade and meticulous renovations. Inside, youll find three spacious bedrooms and two fully updated bathrooms that marry traditional details with modern finishes. The heart of the home is the chefs kitchena fully renovated, gourmet space equipped with top-of-the-line appliances, sleek cabinetry, and expansive countertops ideal for culinary creativity. Natural light floods through generous windows and high ceilings, enhancing the timeless appeal of the open-concept living areas. Step outside onto your private terrace, a perfect urban retreat for morning coffee or evening gatherings. Adding to the convenience, the property includes two dedicated parking spots, a rare perk in this coveted location. Situated in a vibrant, highly sought-after Toronto neighbourhood, this New York style brownstone offers not only a luxurious living space but also an unbeatable urban lifestyle. Enjoy nearby cafes, boutique shops, and cultural attractions, making this home a standout choice for discerning buyers looking for both style and practicality. Engage with the community at Wychwood Barns and Hillcrest P.S. (8.8 Fraser rating). Two underground parking spots and extraordinarily large private locker make this a must-see.
Home Overview
Last updated
23 hours ago
Virtual tour
None
Basement information
None
Building size
--
Status
In-Active
Property sub type
Condo Townhouse
Maintenance fee
$903.18
Year built
--
Additional Details
Price Comparison
Location

Angela Yang
Sales Representative, ANCHOR NEW HOMES INC.
MORTGAGE INFO
ESTIMATED PAYMENT
Some information about this property - Bathurst Street

Book a Showing
Tour this home with Angela
I agree to receive marketing and customer service calls and text messages from Condomonk. Consent is not a condition of purchase. Msg/data rates may apply. Msg frequency varies. Reply STOP to unsubscribe. Privacy Policy & Terms of Service.






