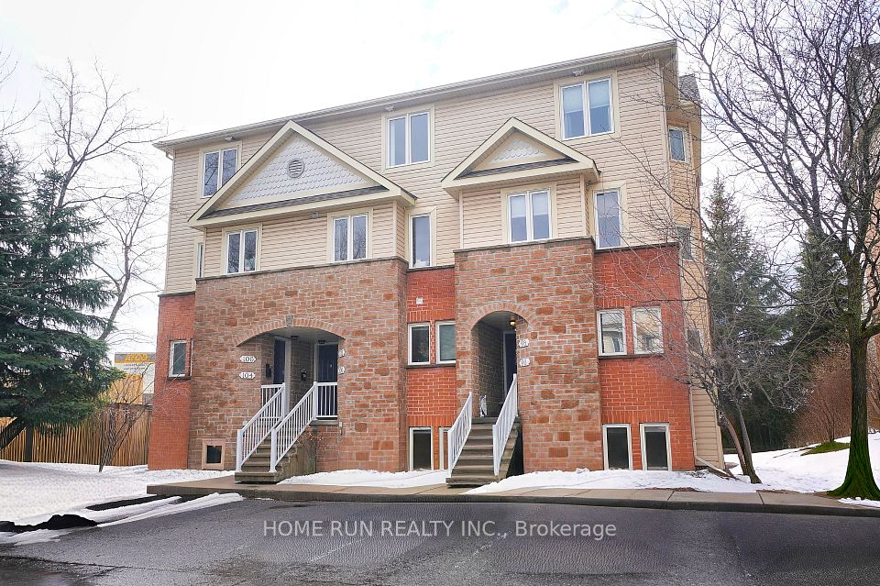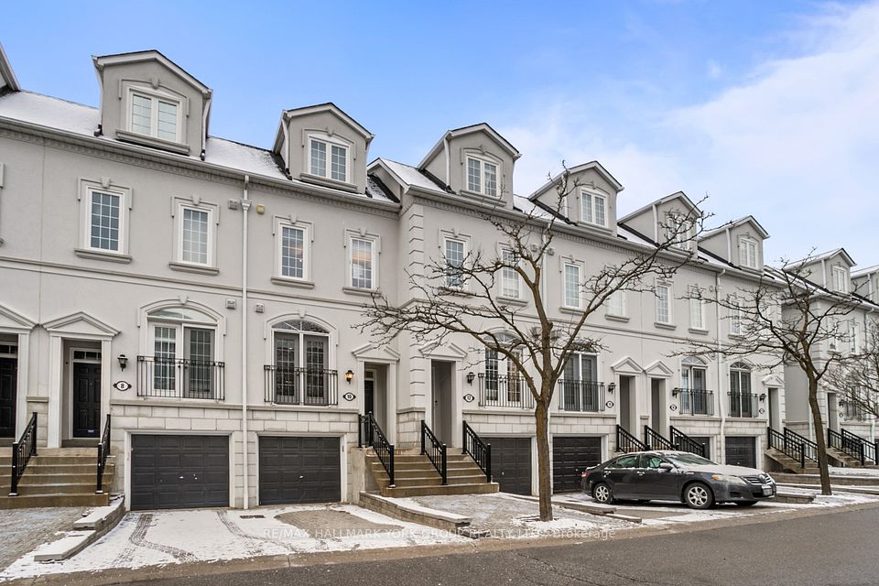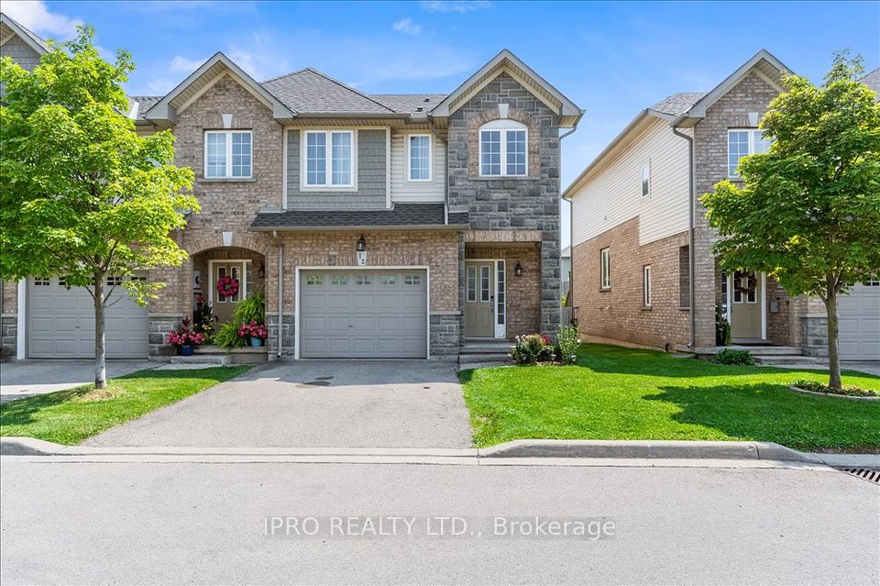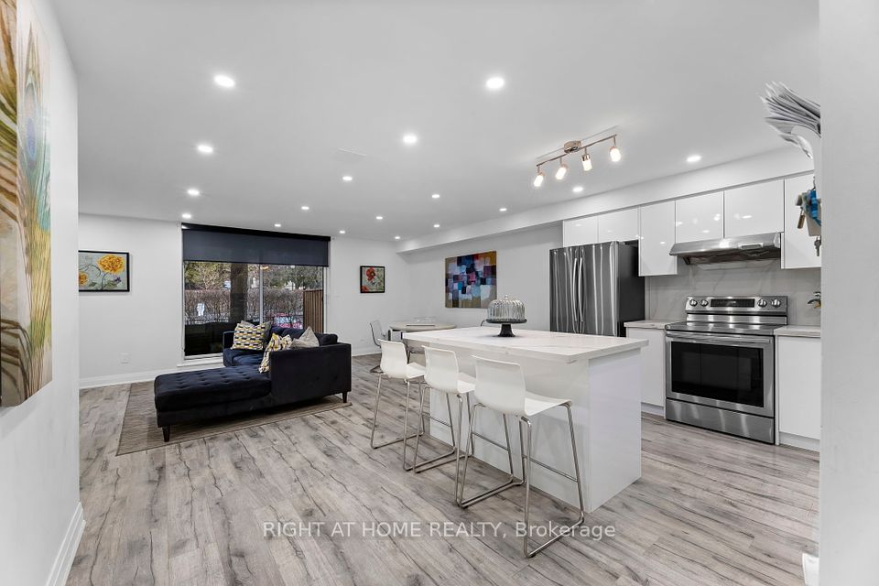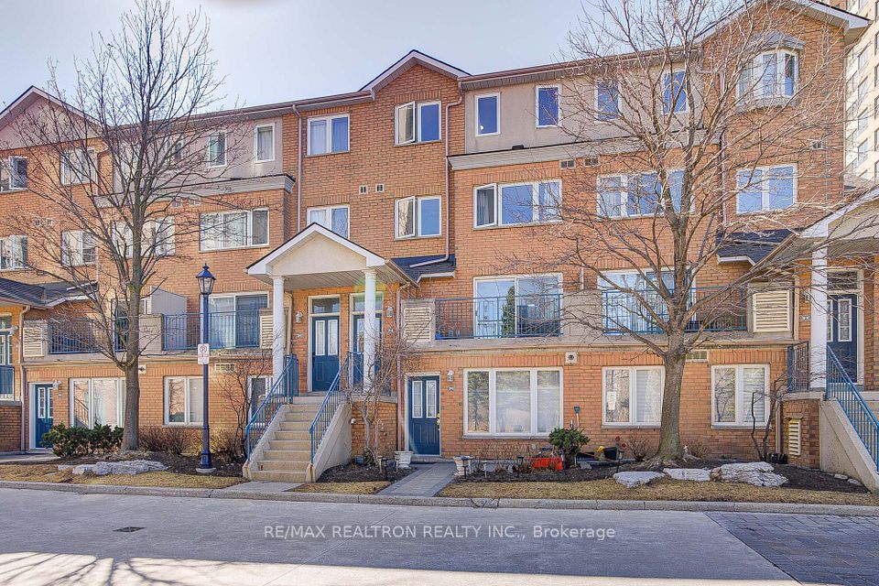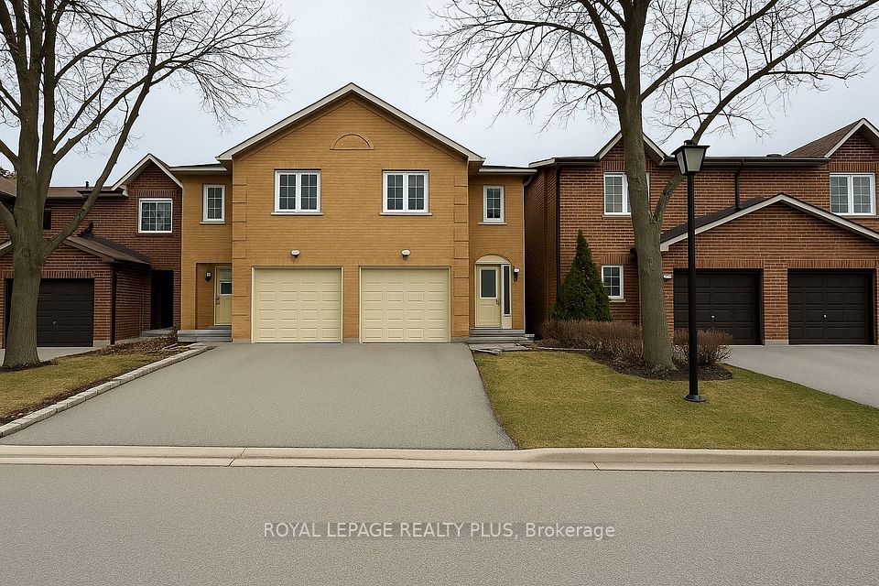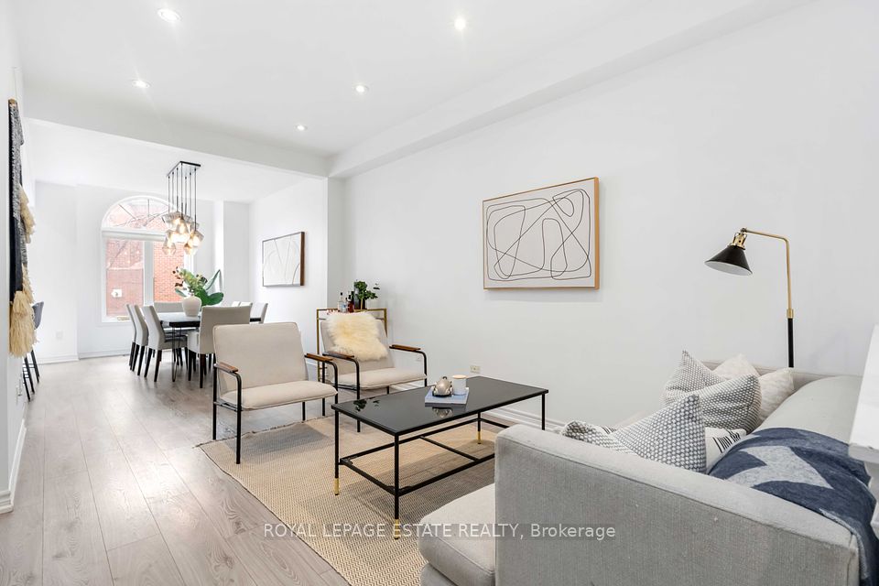$545,000
2095 Roche Court, Mississauga, ON L5K 2C8
Property Description
Property type
Condo Townhouse
Lot size
N/A
Style
2-Storey
Approx. Area
1200-1399 Sqft
Room Information
| Room Type | Dimension (length x width) | Features | Level |
|---|---|---|---|
| Living Room | 5.938 x 3.386 m | W/O To Patio, Laminate | Ground |
| Dining Room | 2.408 x 2.35 m | Laminate, Large Window | Ground |
| Kitchen | 3.507 x 2.413 m | Family Size Kitchen, Ceramic Floor, Backsplash | Ground |
| Bedroom 3 | 2.995 x 2.422 m | Closet, Large Window, Laminate | Ground |
About 2095 Roche Court
This recently renovated unit, from top to bottom, has 3 bedrooms & 2 bathrooms, and an open-concept living space. Freshly painted throughout, including Brand-new lighting fixtures, New laminate flooring, Fully upgraded bathrooms with new vanity set, mirrors, light features and new shower tub and toilet, new tiles floor. A convenient main-floor 3rd bedroom and much more. The modern kitchen is designed for both functionality and style, featuring with Stylish white quartz countertops, brand-new steel sink and Faucet, All stainless steel Appliances, New Ceramic Floor. On the upper level, the primary bedroom and second bedroom both offer spacious walk-in closets. All freshly wall painted, Master bedroom smooth ceiling, big windows with lots of natural light. This is an excellent investment opportunity! You dont want to miss! Additional Highlights: Maintenance fee includes electricity, water, parking, and building amenities, such as:Indoor pool,Entertainment area,Gym, Party rooms,Cable and high-speed internet. This newly renovated suite is located in the highly sought-after Sheridan community of Mississauga, nestled in the prime northwest corner of QEW and Erin Mills Parkway. An absolutely prime location! Enjoy the convenience of being within walking distance to Sheridan Place Mall, the library, transit options, restaurants, and grocery stores. Don't wait! This unit won't last long!
Home Overview
Last updated
3 days ago
Virtual tour
None
Basement information
None
Building size
--
Status
In-Active
Property sub type
Condo Townhouse
Maintenance fee
$777.69
Year built
--
Additional Details
Price Comparison
Location

Shally Shi
Sales Representative, Dolphin Realty Inc
MORTGAGE INFO
ESTIMATED PAYMENT
Some information about this property - Roche Court

Book a Showing
Tour this home with Shally ✨
I agree to receive marketing and customer service calls and text messages from Condomonk. Consent is not a condition of purchase. Msg/data rates may apply. Msg frequency varies. Reply STOP to unsubscribe. Privacy Policy & Terms of Service.






