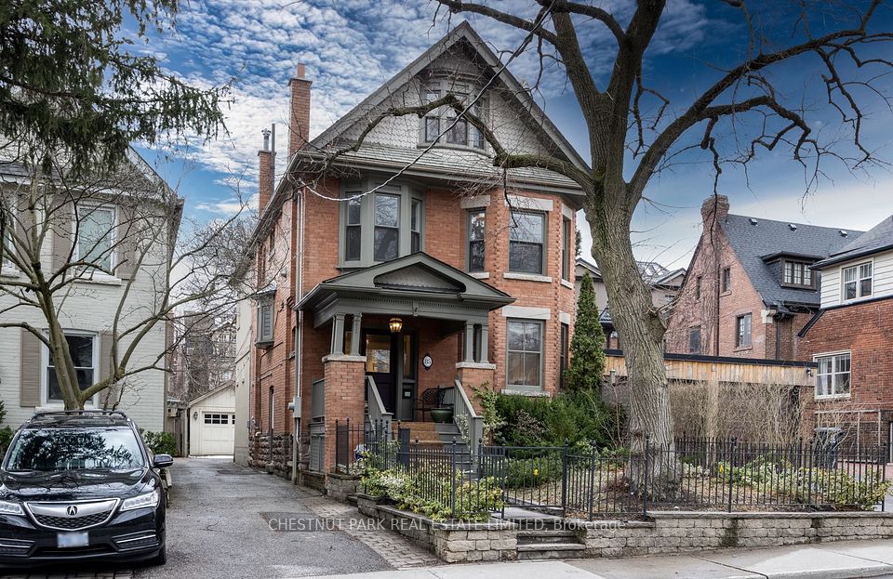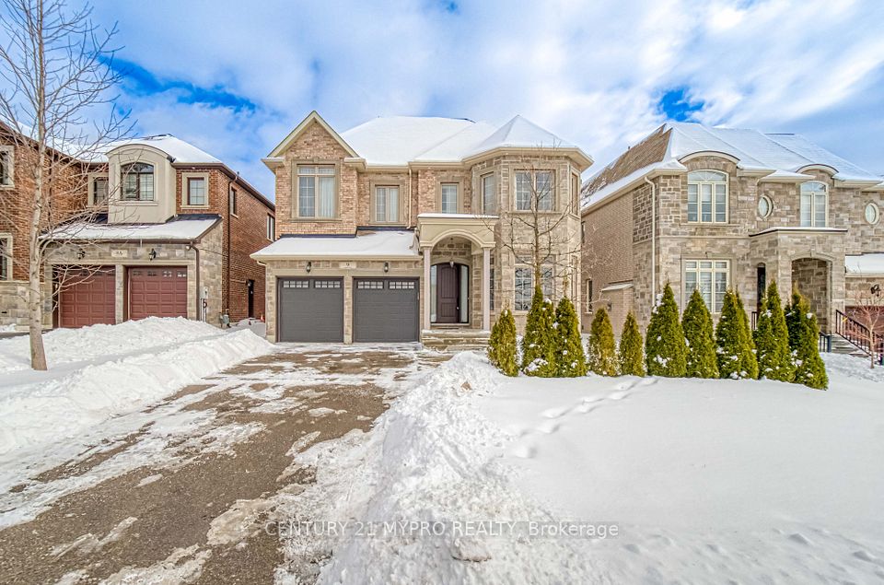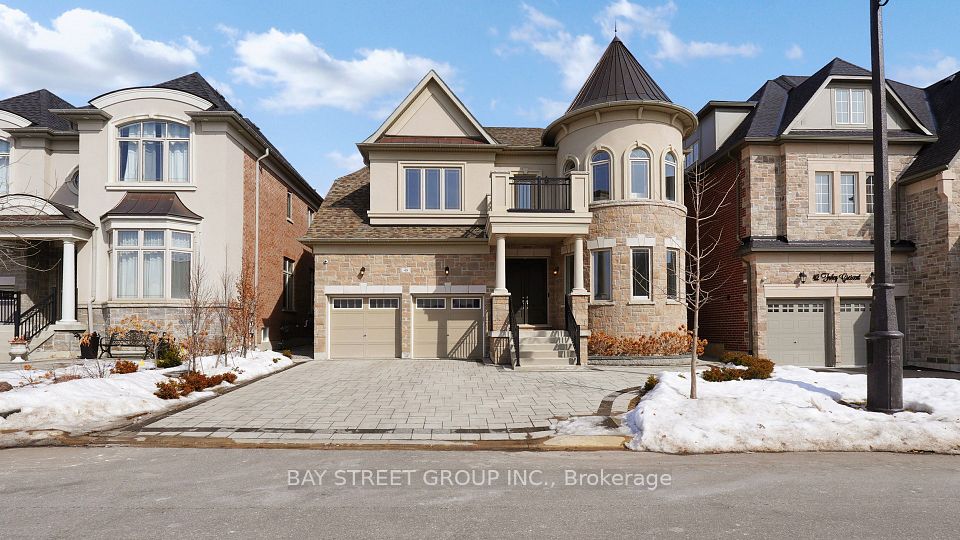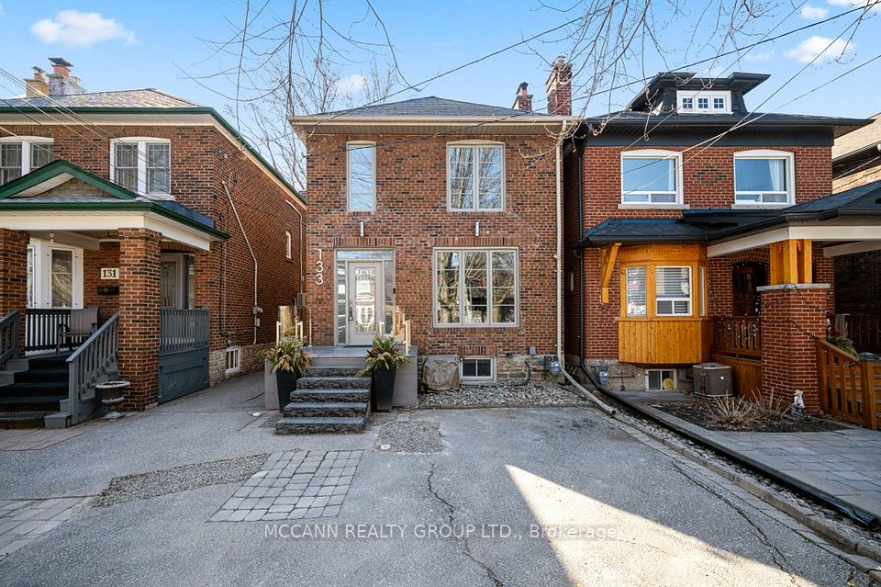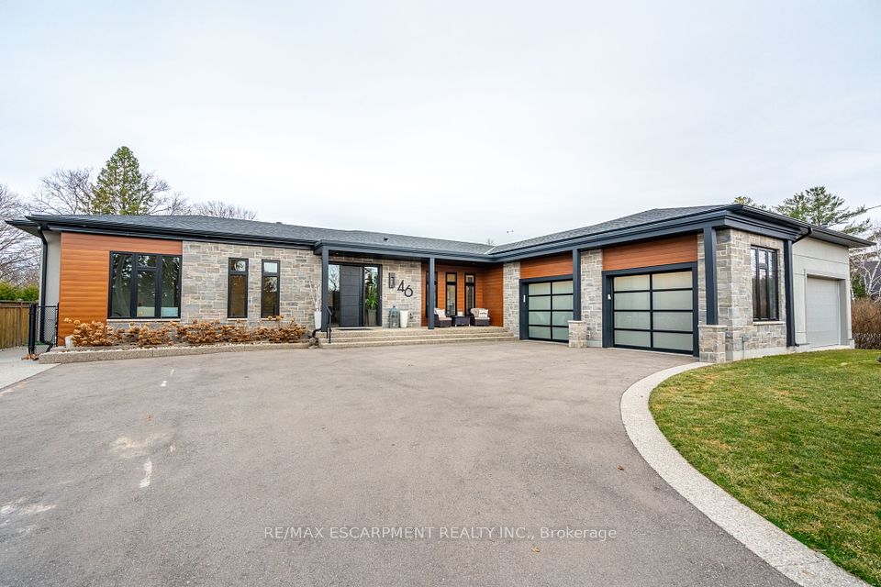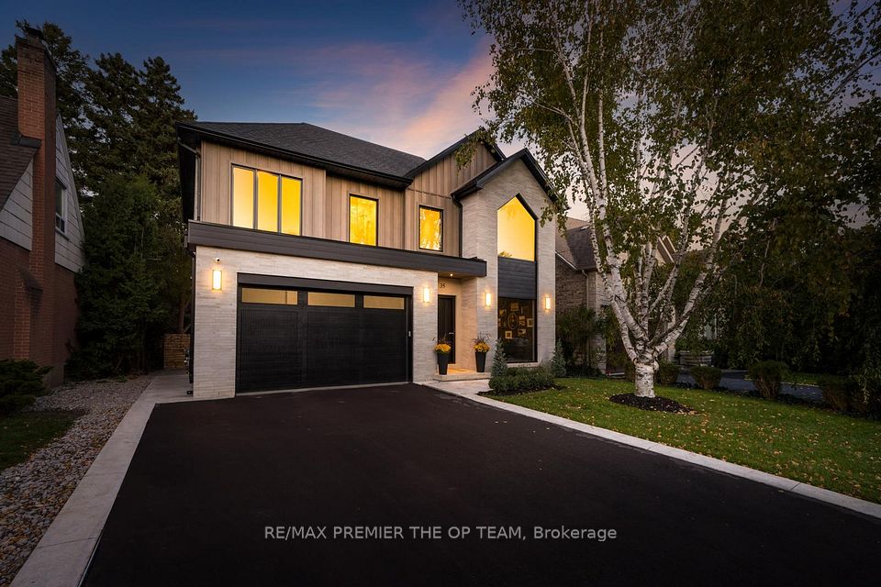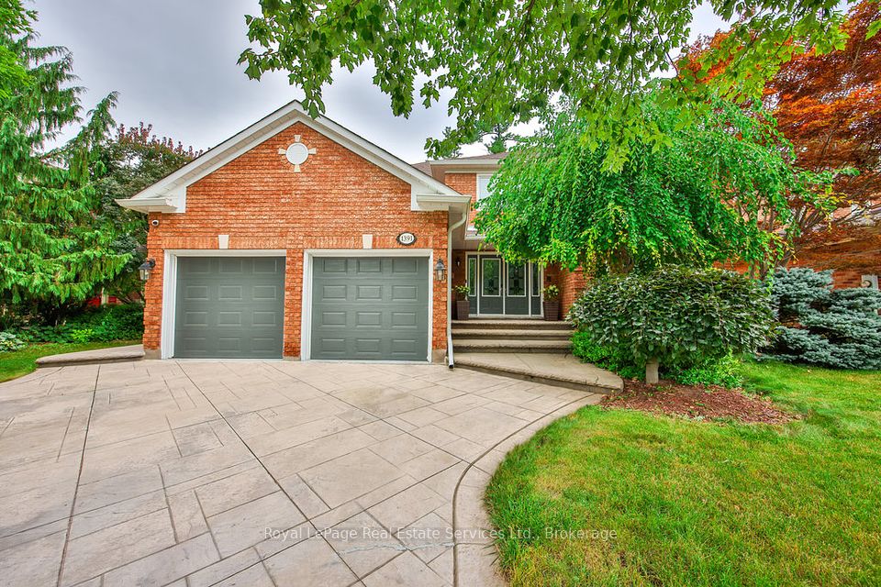$2,790,000
17 Calla Trail, Aurora, ON L4G 6W1
Property Description
Property type
Detached
Lot size
N/A
Style
2-Storey
Approx. Area
3500-5000 Sqft
Room Information
| Room Type | Dimension (length x width) | Features | Level |
|---|---|---|---|
| Kitchen | 6.4008 x 2.9464 m | Centre Island, Marble Counter, W/O To Patio | Main |
| Breakfast | 5.7912 x 3.048 m | Hardwood Floor, Coffered Ceiling(s), W/O To Yard | Main |
| Great Room | 5.7404 x 5.1816 m | Hardwood Floor, Coffered Ceiling(s), Gas Fireplace | Main |
| Dining Room | 5.7404 x 4.2672 m | Hardwood Floor, Crown Moulding, Pot Lights | Main |
About 17 Calla Trail
MAGNIFICENT BRAND NEW EXECUTIVE HOME BUILT BY RENOWNED 'FERNBROOK HOMES' WITH OVER $200K IN UPGRADES +EXTRAS. PROUDLY SET ON A LARGE LOT IN PRESTIGIOUS PRINCETON HEIGHTS WITHIN THE SOUGHT-AFTER AURORA ESTATES COMMUNITY! The portico invites you into this executive beauty which will surely impress you and all your future guests! A fabulous and well-designed layout is full of upgraded features & finishes combined with masterful craftsmanship. Hardwood floors, crown moulding & detailed ceilings, potlights, large windows capturing every bit of natural sunlight and much more. A gourmet 'AyA' kitchen every chef dreams of. Centre island with breakfast bar, top of the line appliance package, gorgeous cabinetry with plenty of storage space, a family sized breakfast area and a wall to wall 4 panel sliding glass door walk-out to the covered loggia and backyard. Relax & entertain in the family room with a gas fireplace & multiple windows. Classy dining room is perfect for memorable gatherings. Main floor office/den with glass double doors & crown moulding. Hardwood staircase with open risers and metal pickets lead you to the 2nd floor where you will find 4 very spacious bedrooms each with their own spa-like 'AyA' bathroom and plenty of closet space. The inviting primary bedroom suite boasts a luxurious 5 pcensuite with a freestanding tub & glass walk-in shower and a massive walk-in closet. Convenient 2nd floor Laundry room. The lower level is awaiting your creativity and imagination. Located just steps to Yonge Street & public transit. Close to VIVA, GO Train, shopping, golf course & other amenities, and easy access to highway.
Home Overview
Last updated
3 days ago
Virtual tour
None
Basement information
Unfinished
Building size
--
Status
In-Active
Property sub type
Detached
Maintenance fee
$N/A
Year built
--
Additional Details
Price Comparison
Location

Shally Shi
Sales Representative, Dolphin Realty Inc
MORTGAGE INFO
ESTIMATED PAYMENT
Some information about this property - Calla Trail

Book a Showing
Tour this home with Shally ✨
I agree to receive marketing and customer service calls and text messages from Condomonk. Consent is not a condition of purchase. Msg/data rates may apply. Msg frequency varies. Reply STOP to unsubscribe. Privacy Policy & Terms of Service.






