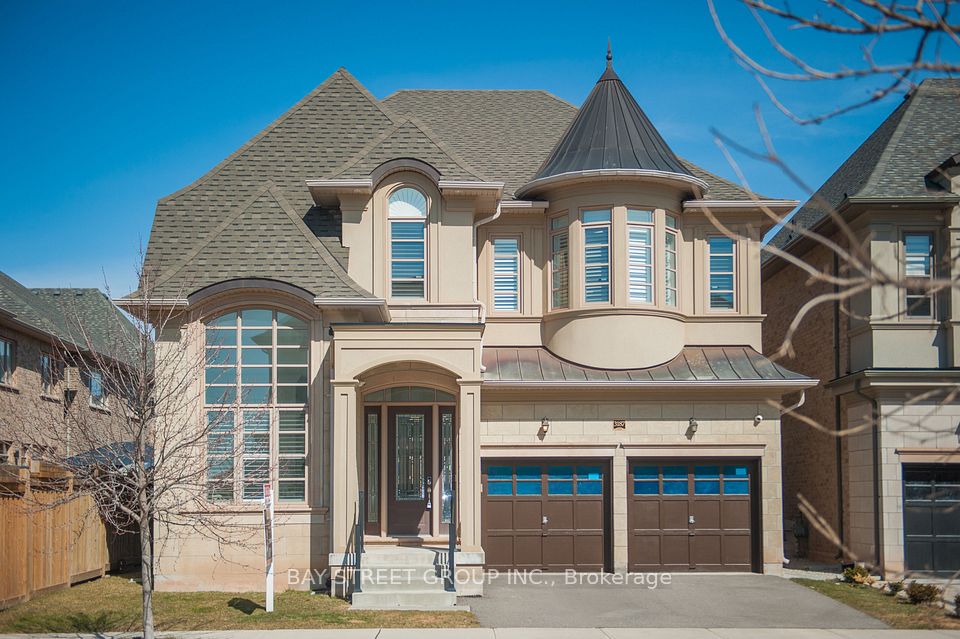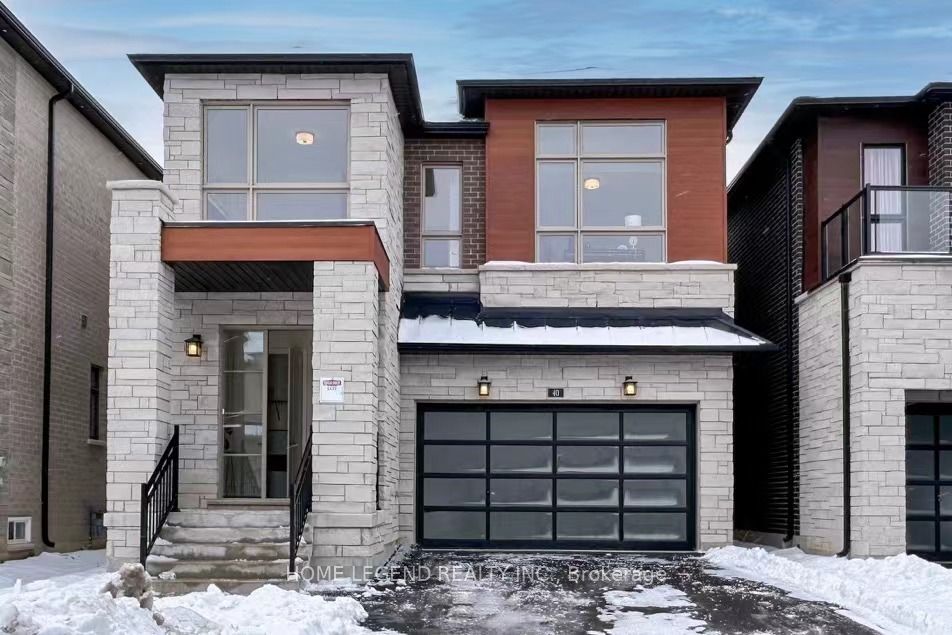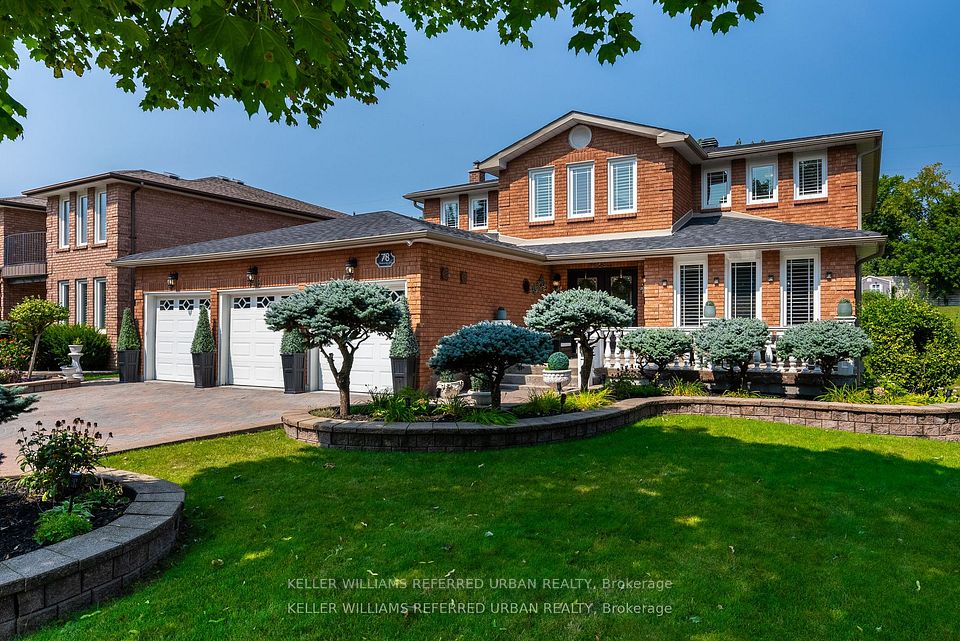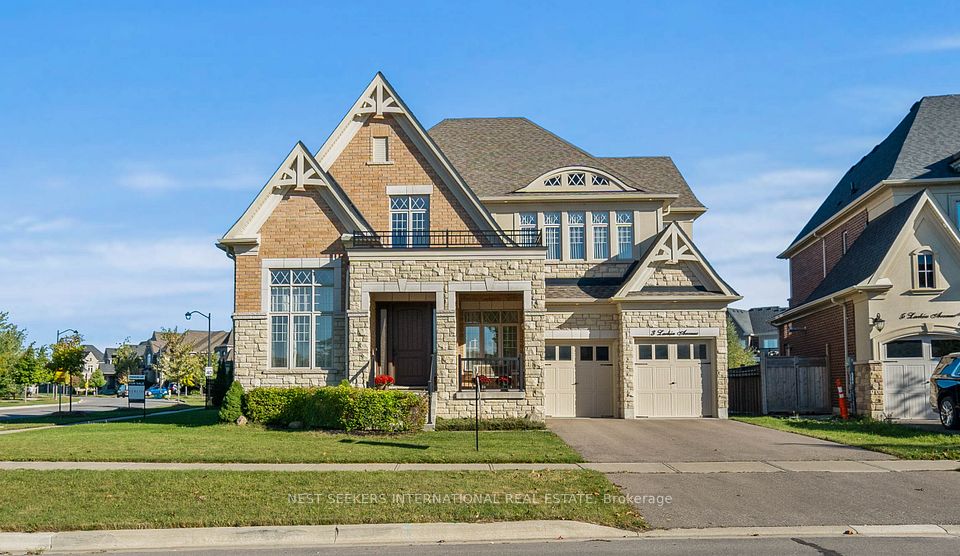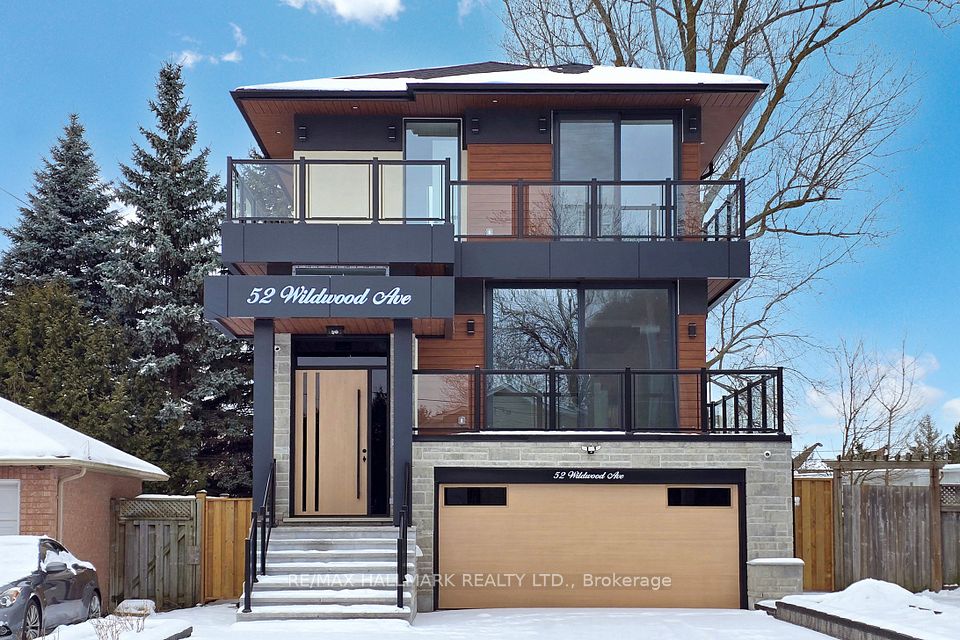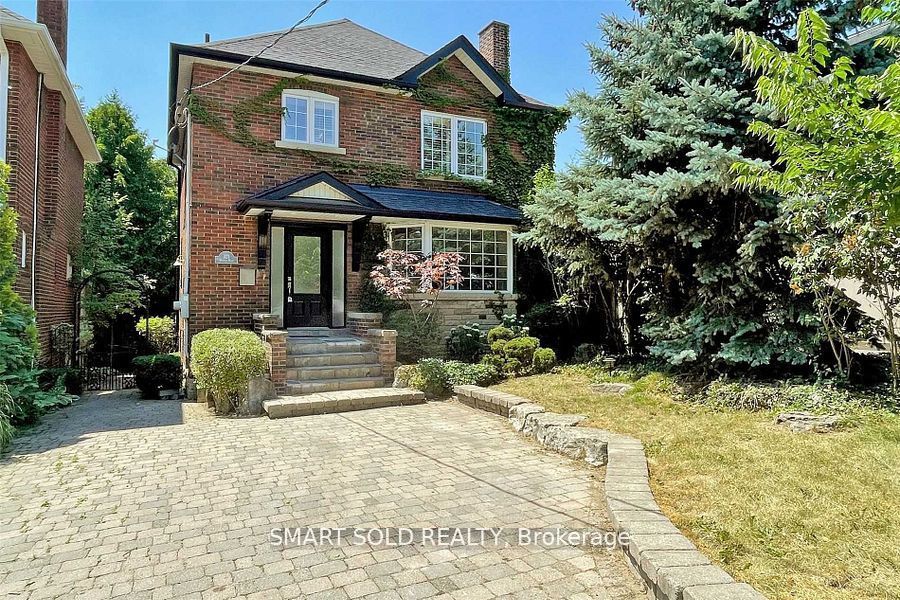$2,895,000
85 Duggan Avenue, Toronto C02, ON M4V 1Y1
Property Description
Property type
Detached
Lot size
N/A
Style
3-Storey
Approx. Area
N/A Sqft
Room Information
| Room Type | Dimension (length x width) | Features | Level |
|---|---|---|---|
| Foyer | 3.43 x 2.97 m | Stained Glass, Closet, Hardwood Floor | Main |
| Living Room | 5.54 x 3.1 m | Fireplace, Bay Window, Hardwood Floor | Main |
| Dining Room | 4.42 x 3.1 m | Combined w/Kitchen, Beamed Ceilings, Hardwood Floor | Main |
| Kitchen | 5.18 x 2.97 m | Granite Counters, Stainless Steel Appl, Hardwood Floor | Main |
About 85 Duggan Avenue
Welcome to this detached, much-admired home at 85 Duggan, located on the south side! Boasting a wonderful, family-friendly layout, the home features a spacious foyer, a formal living room, and a dining room that opens to a chef's kitchen, perfect for family gatherings. The expansive family room spans the full width of the home and opens onto a sun deck that overlooks a lush south-facing garden. The second floor offers a luxurious primary bedroom with two bright bay windows, a spa-like 6-piece ensuite, and a cozy sitting room with a fireplace. Also on this floor is a laundry room, a south-facing den (which can serve as a second bedroom), and a 4-piece bathroom. The bright third floor features two additional bedrooms and a modern 3-piece bathroom. The lower level includes a playroom and a workbench area with its own side entrance. The home also has a detached garage and charming street presence, with bay windows and a grand, covered front porch. This special detached listing is located in prime Deer Park, just steps from top private and public schools, including UCC, BSS, York School, and Deer Park. It is within the district for North Toronto CI and Northern Secondary. Ideally situated between Yonge and Avenue Road, the home offers convenient access to Yonge Street amenities, the subway, and Avenue Road for a quick commute uptown or downtown.
Home Overview
Last updated
2 days ago
Virtual tour
None
Basement information
Finished, Separate Entrance
Building size
--
Status
In-Active
Property sub type
Detached
Maintenance fee
$N/A
Year built
--
Additional Details
Price Comparison
Location

Shally Shi
Sales Representative, Dolphin Realty Inc
MORTGAGE INFO
ESTIMATED PAYMENT
Some information about this property - Duggan Avenue

Book a Showing
Tour this home with Shally ✨
I agree to receive marketing and customer service calls and text messages from Condomonk. Consent is not a condition of purchase. Msg/data rates may apply. Msg frequency varies. Reply STOP to unsubscribe. Privacy Policy & Terms of Service.






