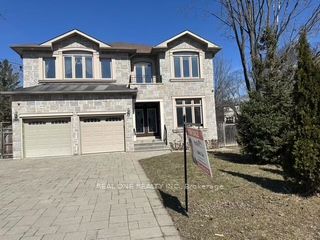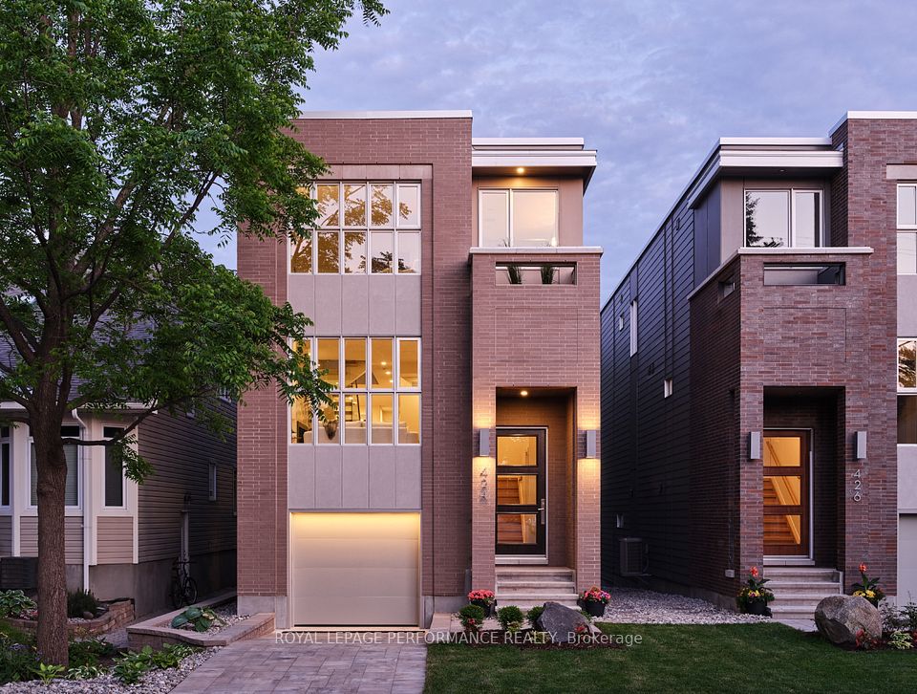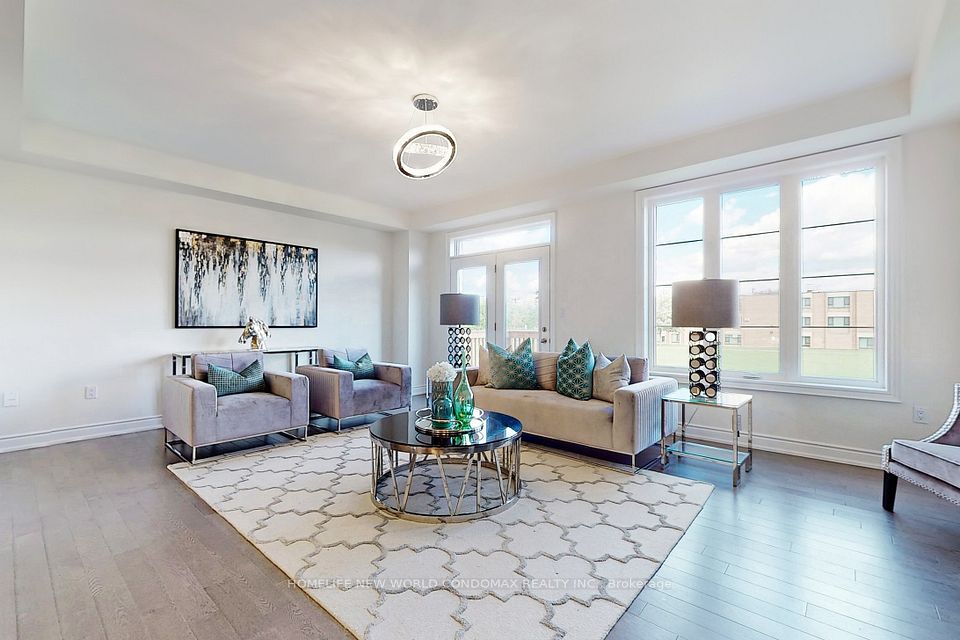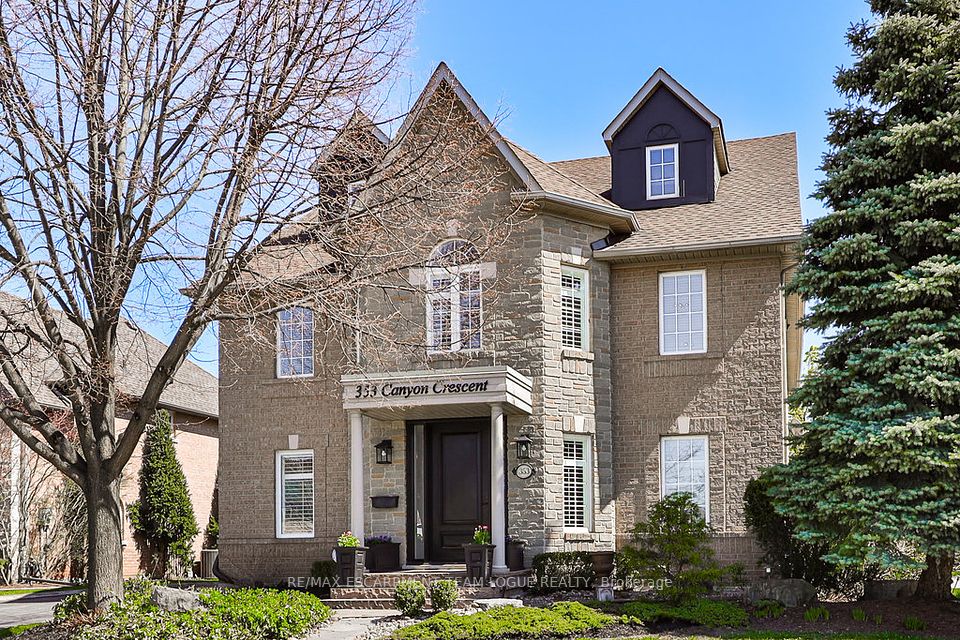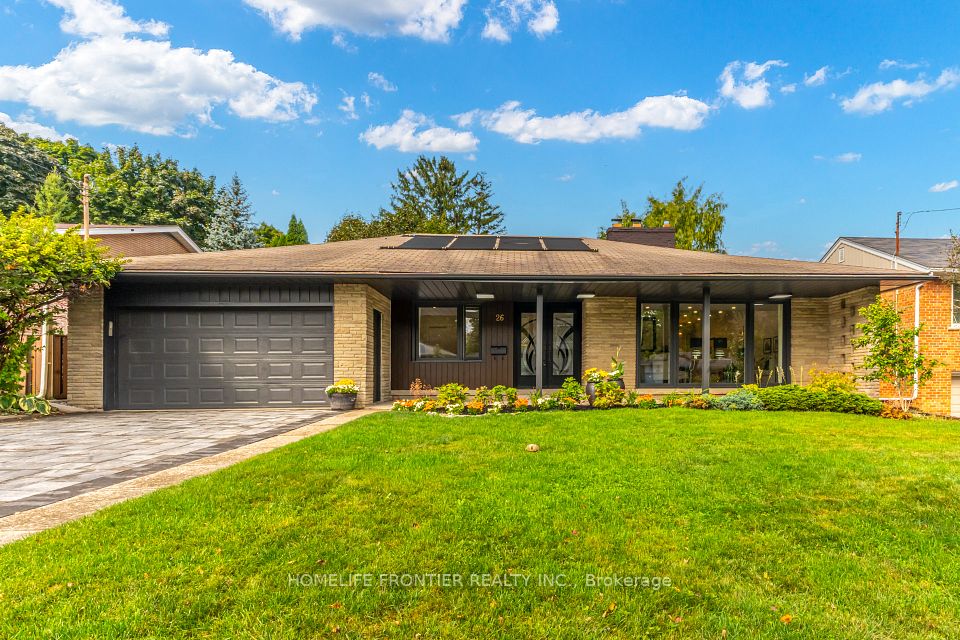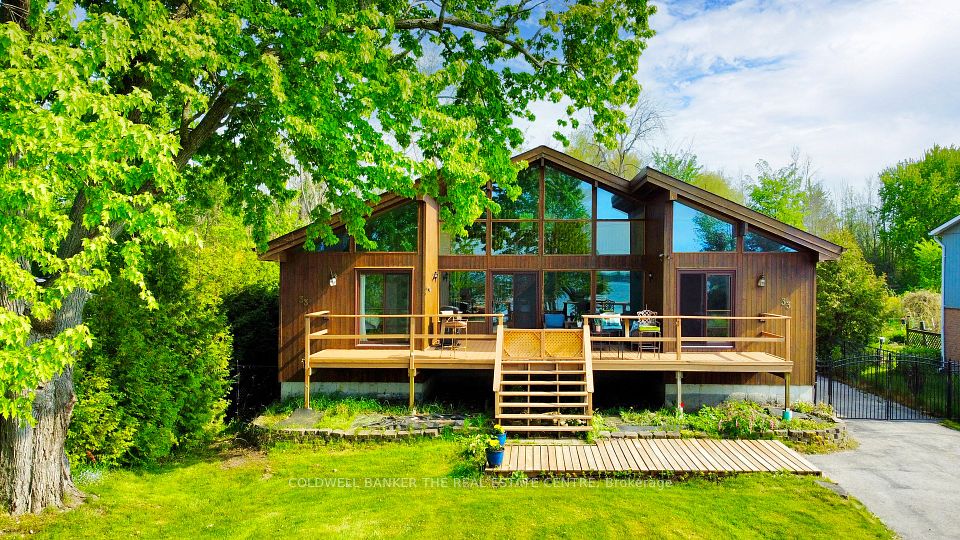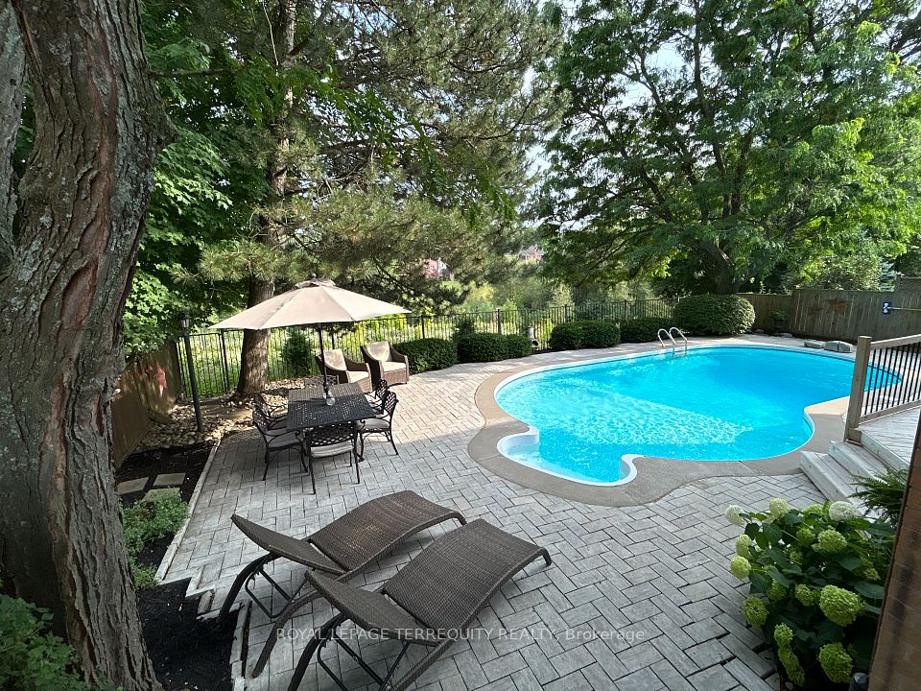$2,698,000
133 Melrose Avenue, Toronto C04, ON M5M 1Y8
Property Description
Property type
Detached
Lot size
N/A
Style
2-Storey
Approx. Area
2000-2500 Sqft
Room Information
| Room Type | Dimension (length x width) | Features | Level |
|---|---|---|---|
| Great Room | 6.66 x 5.58 m | Hardwood Floor, Gas Fireplace, Pot Lights | Main |
| Kitchen | 5.15 x 4.71 m | Hardwood Floor, Centre Island, Breakfast Bar | Main |
| Dining Room | 4.59 x 3.68 m | Hardwood Floor, Crown Moulding, Picture Window | Main |
| Primary Bedroom | 6.14 x 3.7 m | Broadloom, Pot Lights, Skylight | Second |
About 133 Melrose Avenue
Tucked away in the coveted Lawrence Park North neighborhood, this exquisite family home with over 2,200 square feet of living space above grade, features a meticulously designed three-storey addition. The main floor boasts rich hardwood floors, elegant crown moldings and an expansive great room with custom built-ins shelving and a cozy gas fireplace. Sunlight pours into this space which opens to an enchanting backyard oasis complete with a beautiful patterned concrete patio and a 150 foot deep, south facing lot. The extensive lot offers the potential for a garden suite and plunge pool, enhancing the outdoor living experience. The chef's kitchen is a dream, featuring a large centre island with breakfast bar, stainless steel appliances and granite countertops. Seamlessly flowing into the great room, this space is perfect for intimate gatherings and large scale entertaining. The serene primary suite is a true retreat, offering a spacious layout, a luxurious 5-piece ensuite and a generous walk-in closet. The soaring half-vaulted ceiling and skylight create an airy, open feel. Lower level is equally impressive, with a generous recreation room, convenient walk-up access the rear garden, an additional bedroom and a side entrance - providing the potential for an in-law suite. Located in the heart of one of Toronto's most coveted neighbourhoods, this home is just steps away from Yonge Street and offers easy access to top-rated schools, parks, the TTC, local shops, cafes, and restaurants. This rare gem won't last long-don't miss your chance to make it yours! Located within the John Wanless & Lawrence Park school districts with the added bonus of a legal front parking pad.
Home Overview
Last updated
6 days ago
Virtual tour
None
Basement information
Finished, Walk-Up
Building size
--
Status
In-Active
Property sub type
Detached
Maintenance fee
$N/A
Year built
--
Additional Details
Price Comparison
Location

Shally Shi
Sales Representative, Dolphin Realty Inc
MORTGAGE INFO
ESTIMATED PAYMENT
Some information about this property - Melrose Avenue

Book a Showing
Tour this home with Shally ✨
I agree to receive marketing and customer service calls and text messages from Condomonk. Consent is not a condition of purchase. Msg/data rates may apply. Msg frequency varies. Reply STOP to unsubscribe. Privacy Policy & Terms of Service.






