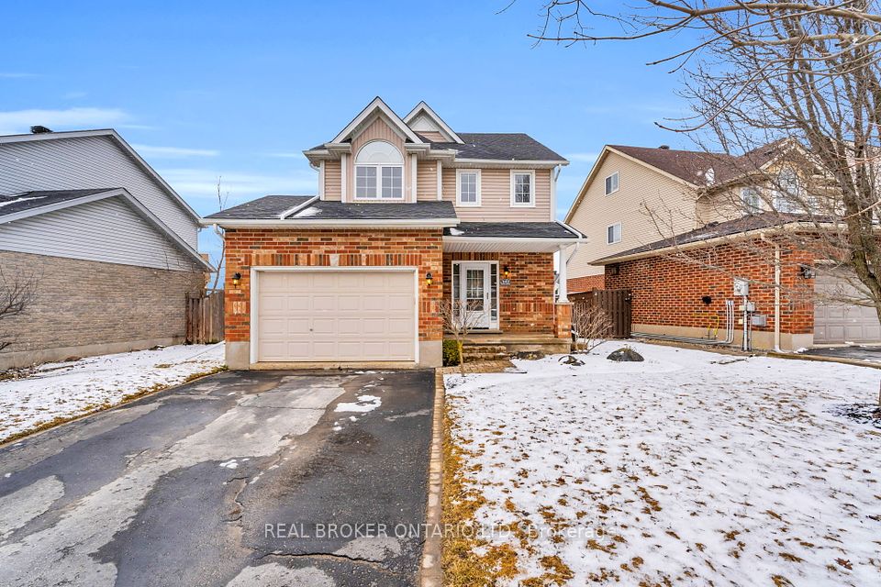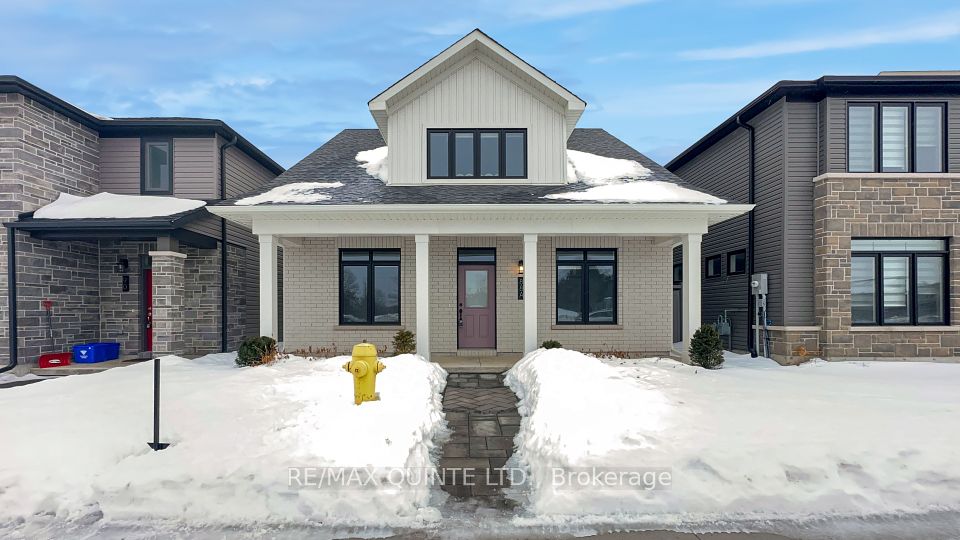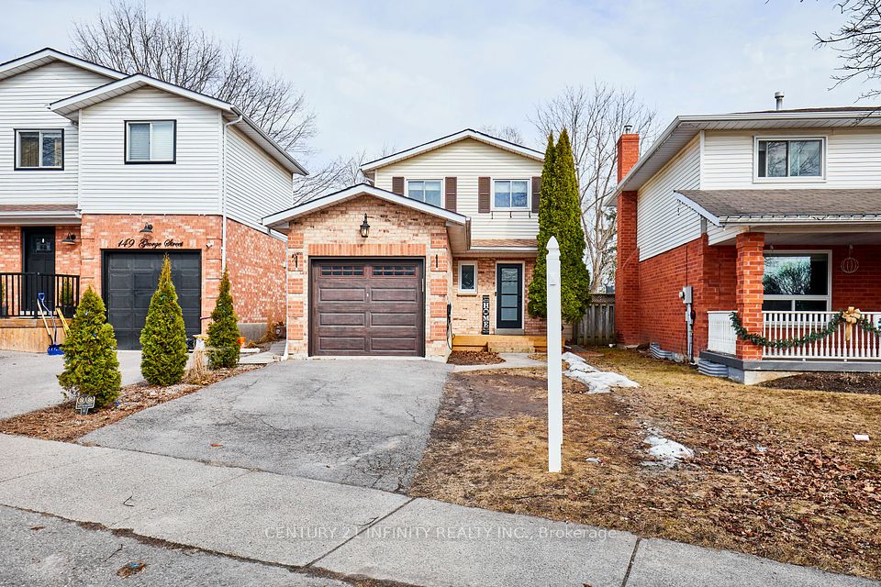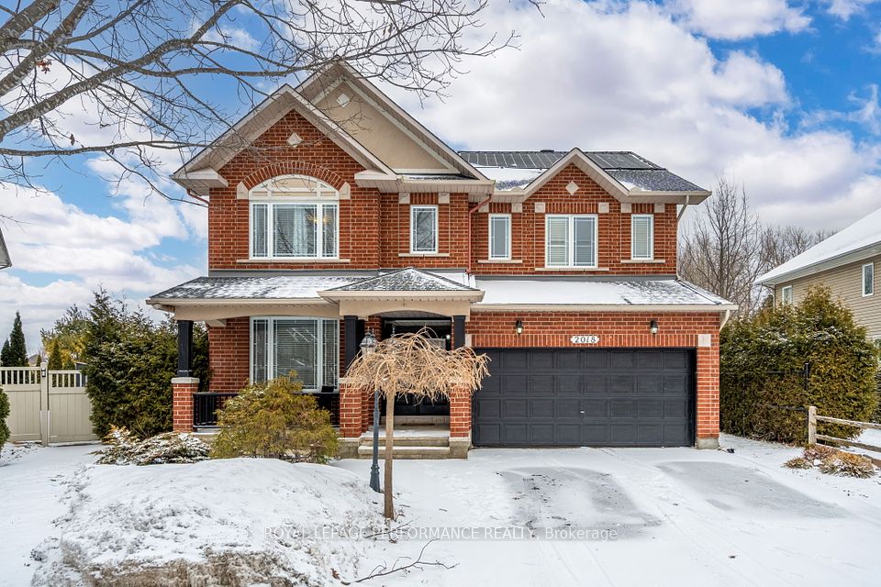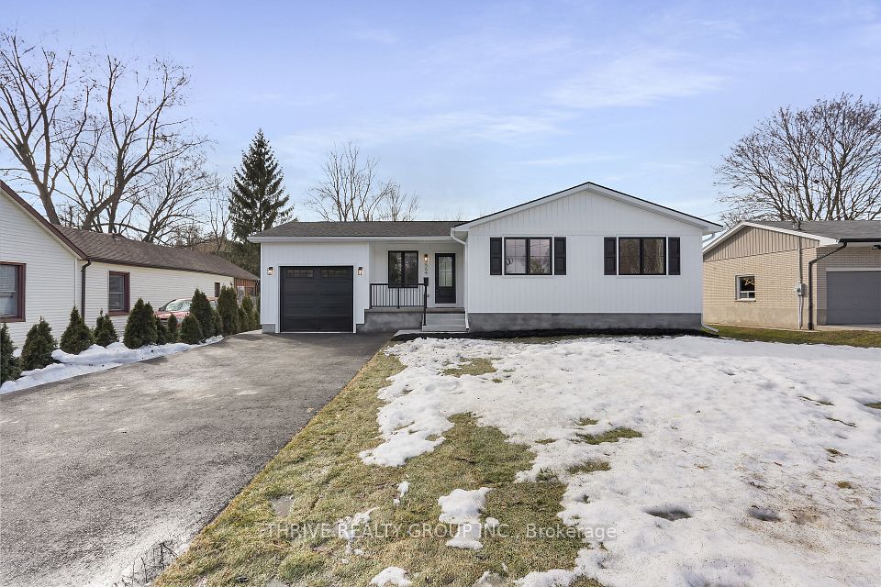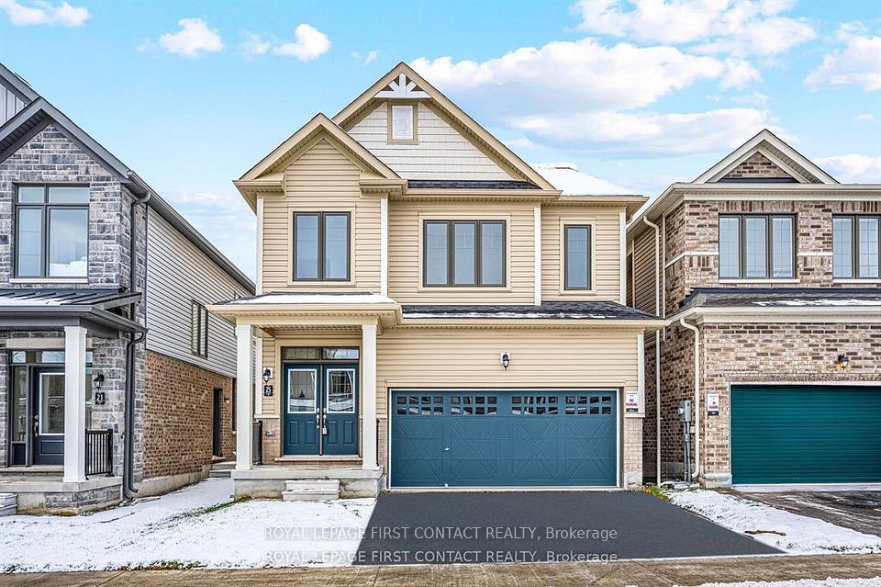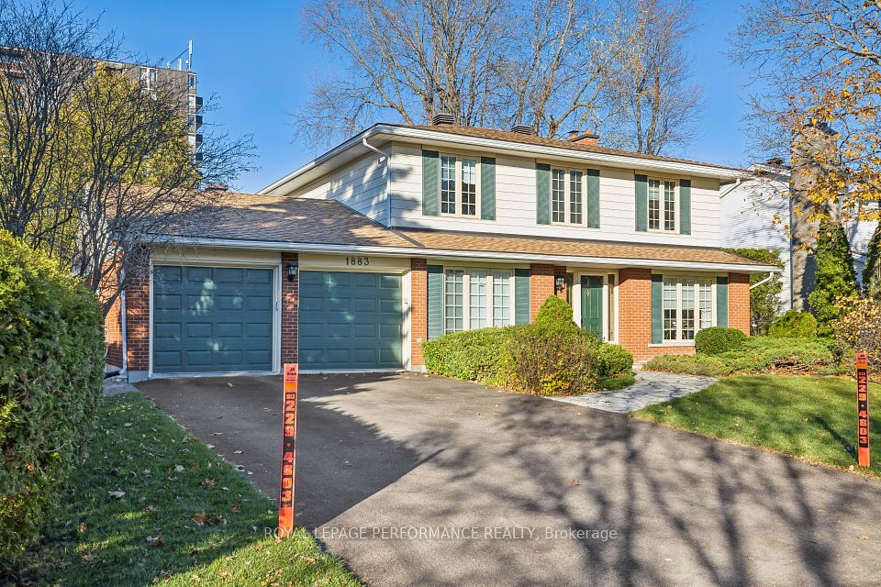$649,999
Last price change Mar 12
1437 Sherwood Crescent, Peterborough, ON K9J 6T6
Virtual Tours
Price Comparison
Property Description
Property type
Detached
Lot size
N/A
Style
Sidesplit 4
Approx. Area
N/A
Room Information
| Room Type | Dimension (length x width) | Features | Level |
|---|---|---|---|
| Foyer | 3.96 x 1.68 m | Hardwood Floor, Combined w/Living, Combined w/Kitchen | Main |
| Living Room | 5.18 x 3.96 m | Hardwood Floor, Large Window, Fireplace | Main |
| Dining Room | 3.05 x 2.44 m | Hardwood Floor, W/O To Sundeck, Combined w/Living | Main |
| Kitchen | 4.57 x 2.74 m | B/I Dishwasher, Stainless Steel Appl, Overlooks Backyard | Main |
About 1437 Sherwood Crescent
Discover the pinnacle of comfort and elegance at 1437 Sherwood Crescent, Peterborough, ON a rare and attractive 4-beds, 3-baths detached side-split 4 home situated on a 75 by 150-foot lot in one of Peterborough's most sought-after neighborhoods. Designed for healthcare professionals, growing families, first-time buyers, and savvy investors, this award-winning property blends modern updates, strategic location, and abundant space into a truly outstanding opportunity. This beautifully updated home features a 4-level side-split layout that maximizes space and privacy, offering 4 bright, well-appointed bedrooms and 3 updated baths, including a 3-piece bath in basement. Hardwood floors on the main and second levels add warmth and sophistication, while windows, exterior doors, and a contemporary kitchen with custom-built cabinets elevate its style and functionality. The fully fenced, expansive backyard is ideal for family gatherings, play, or gardening. The custom-built deck and privacy fence create a peaceful retreat, perfect for relaxing or entertaining. Parking is a breeze with the attached 1-car garage providing direct access and a 10-car capacity circular driveway with dual entrances for convenient in-and-out access a rare feature that enhances this homes value. Situated just steps from the Peterborough Regional Health Centre (PRHC), this home is a dream for healthcare professionals seeking proximity to work without sacrificing comfort. Reputable schools, local parks, fitness centers, and nearby shopping malls, restaurants, and entertainment options offer a dynamic yet balanced lifestyle. Major highways and public transit are easily accessible. This home offers endless investment potential. Its prime location near PRHC boosts its rental and resale value, making it a top choice for investors seeking reliable returns. The flexible unique and standout layout also accommodates multi-generational living or rental income opportunities in Peterborough's thriving community!!
Home Overview
Last updated
17 hours ago
Virtual tour
None
Basement information
Finished, Full
Building size
--
Status
In-Active
Property sub type
Detached
Maintenance fee
$N/A
Year built
--
Additional Details
MORTGAGE INFO
ESTIMATED PAYMENT
Location
Some information about this property - Sherwood Crescent

Book a Showing
Find your dream home ✨
I agree to receive marketing and customer service calls and text messages from Condomonk. Consent is not a condition of purchase. Msg/data rates may apply. Msg frequency varies. Reply STOP to unsubscribe. Privacy Policy & Terms of Service.






