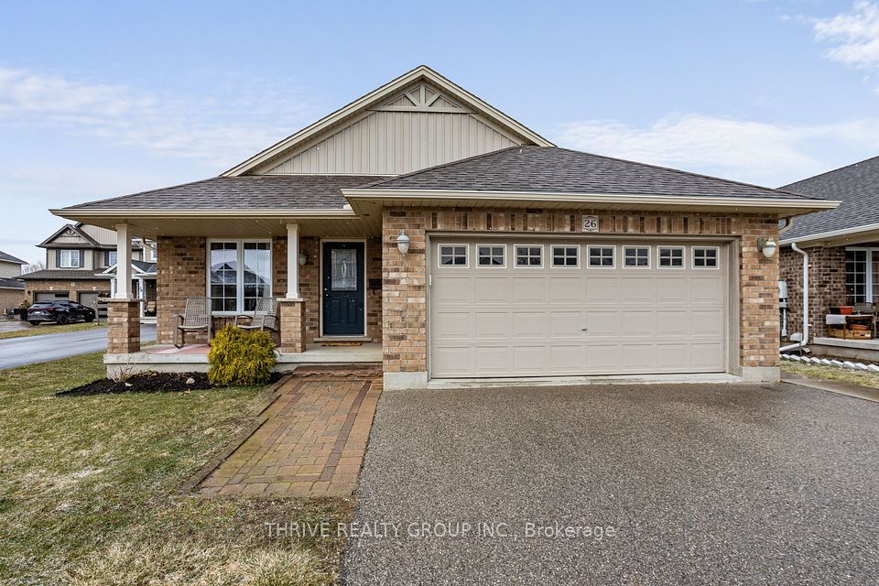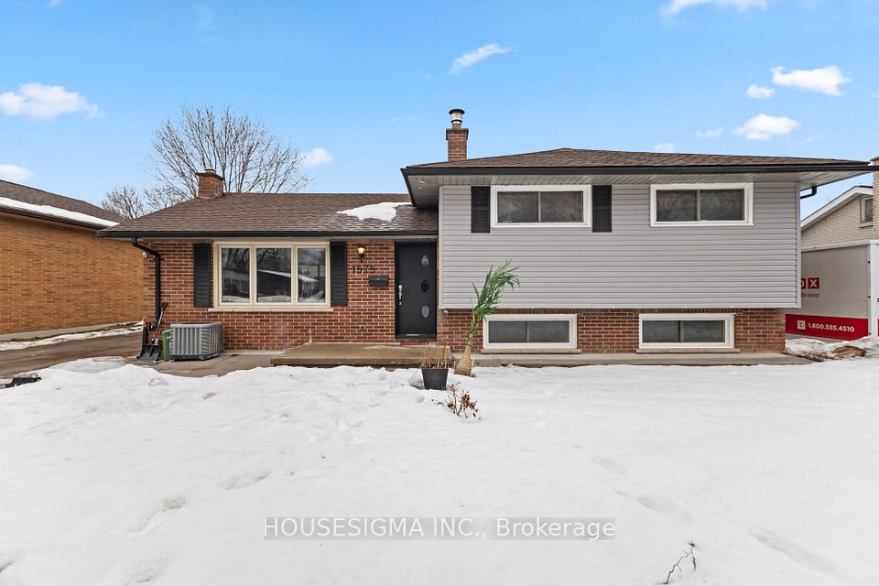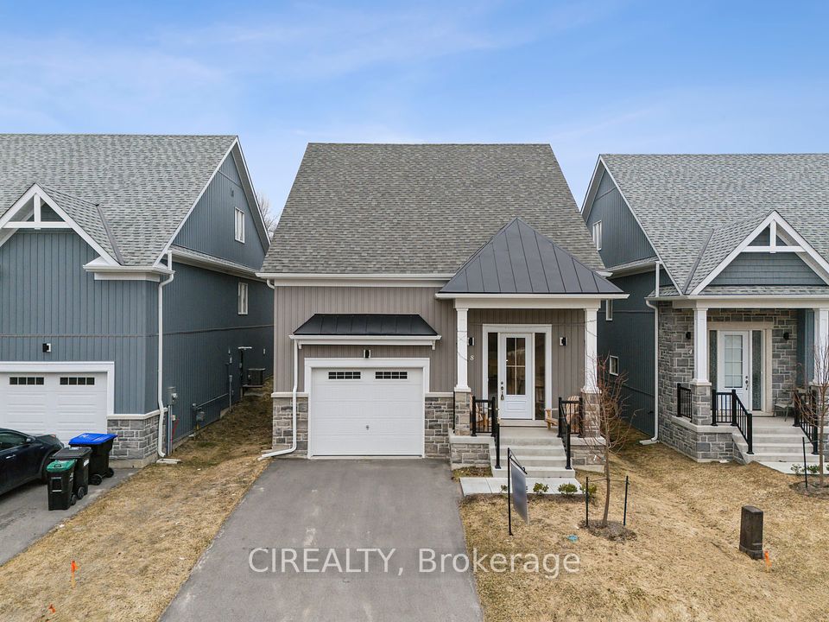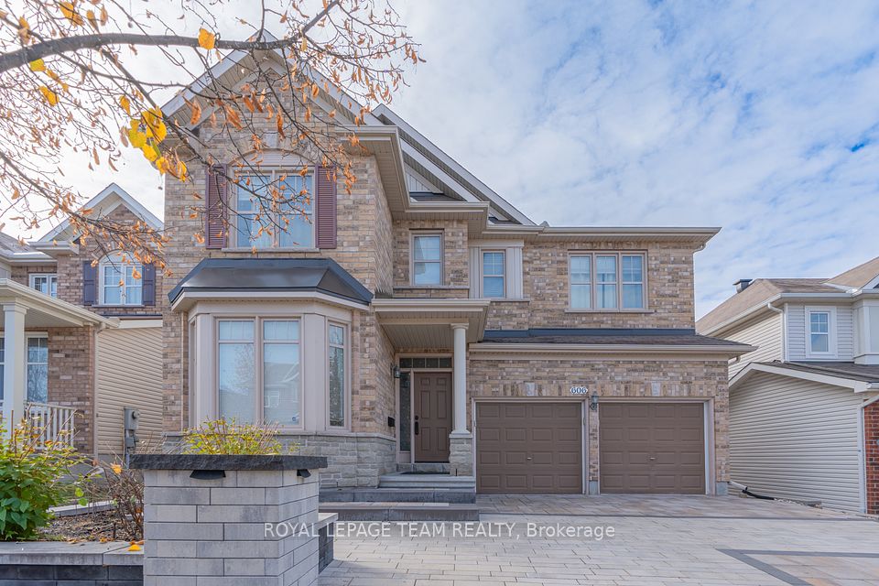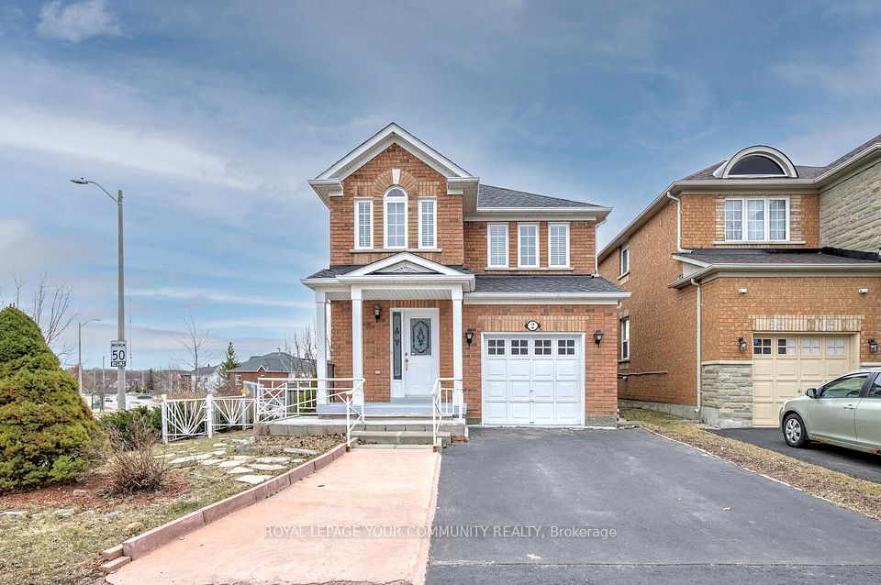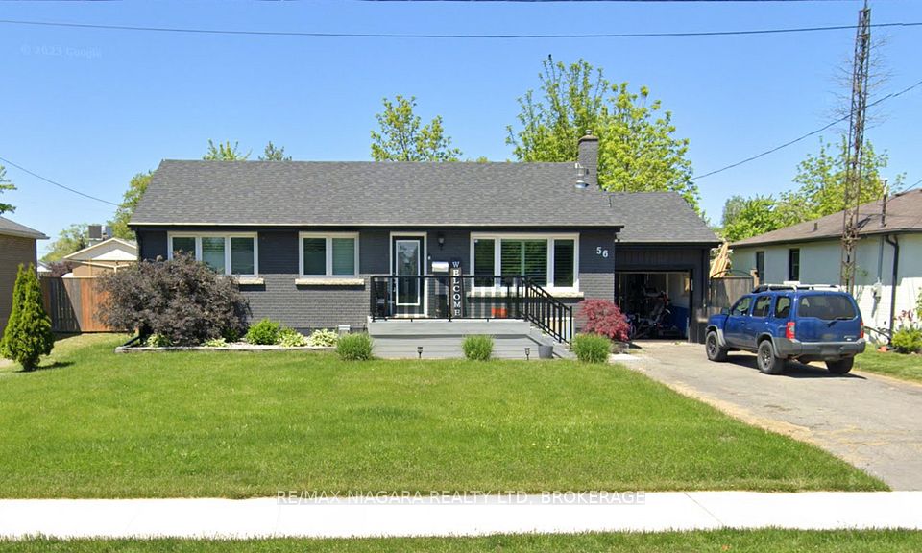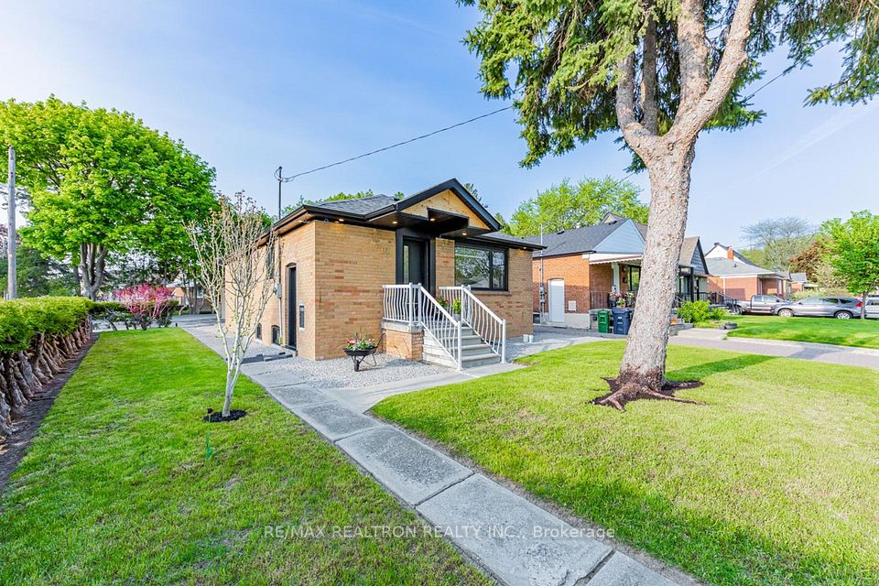$899,000
25 Durham Avenue, Barrie, ON L9J 0W7
Property Description
Property type
Detached
Lot size
N/A
Style
2-Storey
Approx. Area
2000-2500 Sqft
Room Information
| Room Type | Dimension (length x width) | Features | Level |
|---|---|---|---|
| Great Room | 4.26 x 4.26 m | N/A | Main |
| Dining Room | 4.26 x 2.73 m | N/A | Main |
| Primary Bedroom | 4.26 x 3.81 m | N/A | Second |
| Kitchen | 3.29 x 5.05 m | N/A | Main |
About 25 Durham Avenue
Welcome to 25 Durham Avenue, Barrie, a brand-new 2-storey Georgian Model from Tiffany Homes that perfectly balances modern elegance with functional design. Spanning an impressive 2121 sq. ft., this thoughtfully upgraded home offers 4 spacious bedrooms and 3 bathrooms, making it ideal for families or professionals seeking a sophisticated yet practical living space. Inside, youll find wood and tile flooring throughout, ensuring durability and style . The chef-inspired kitchen stands out with taller cabinets, a deep upper fridge cabinet. The main floor impresses with 9' smooth ceilings, creating an open and airy feel, while the elegant staircase leads to the second floor, where convenience reigns with a dedicated laundry room.Additional upgrades include rough-in plumbing in the expansive basement, offering endless potential for customization, a cold cellar, and seamless smooth ceilings throughout the home, ensuring a polished and cohesive aesthetic. The double garage with direct interior access provides ease and practicality for everyday living. Beyond the stunning interiors, the location truly sets this property apart. Situated in a sought-after neighborhood, this home is just minutes from the Barrie South GO Station, offering easy commutes, and conveniently close to Costco, schools, parks, shopping centers, and other essential amenities. Enjoy the perfect blend of modern living, thoughtful design, and unbeatable convenience. Dont miss this opportunity to call 25 Durham Avenue your forever home. **EXTRAS** Double Door Entrance
Home Overview
Last updated
3 days ago
Virtual tour
None
Basement information
Unfinished
Building size
--
Status
In-Active
Property sub type
Detached
Maintenance fee
$N/A
Year built
--
Additional Details
Price Comparison
Location

Shally Shi
Sales Representative, Dolphin Realty Inc
MORTGAGE INFO
ESTIMATED PAYMENT
Some information about this property - Durham Avenue

Book a Showing
Tour this home with Shally ✨
I agree to receive marketing and customer service calls and text messages from Condomonk. Consent is not a condition of purchase. Msg/data rates may apply. Msg frequency varies. Reply STOP to unsubscribe. Privacy Policy & Terms of Service.






