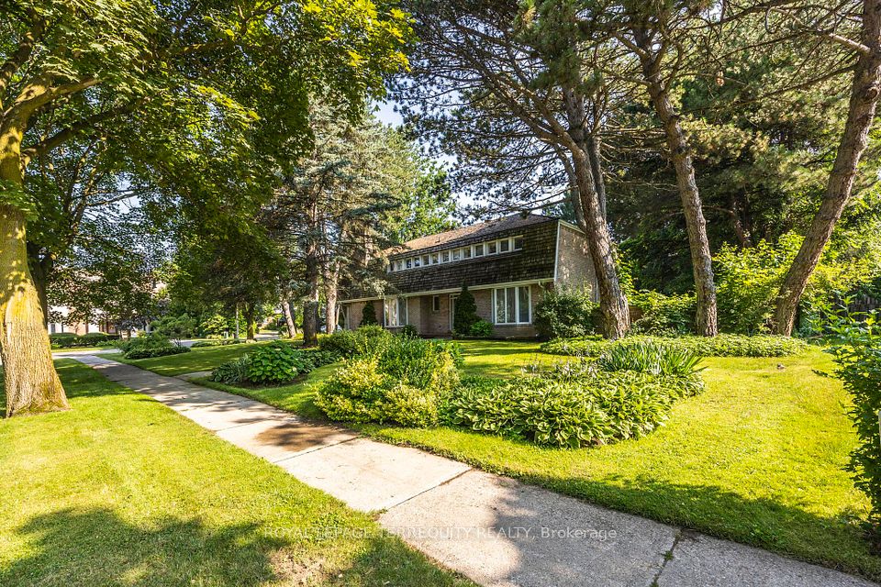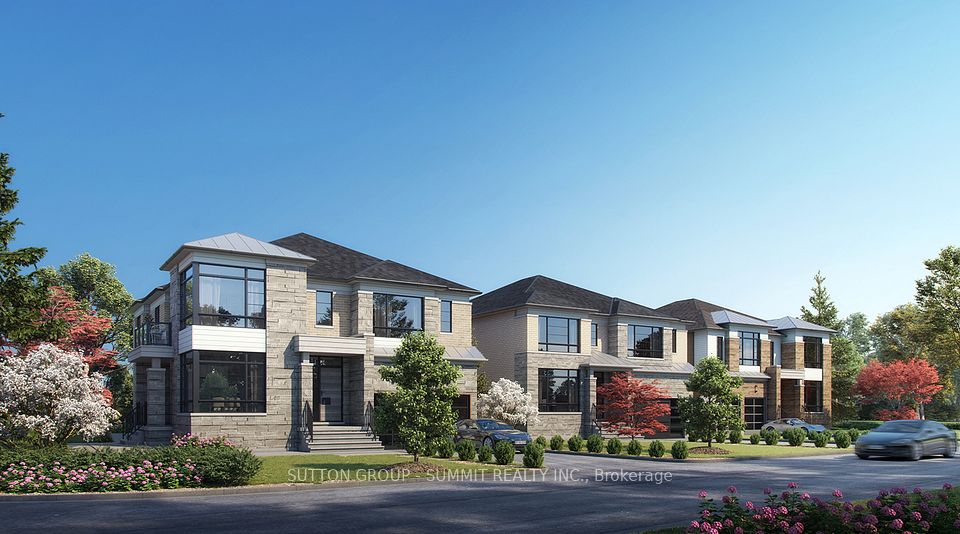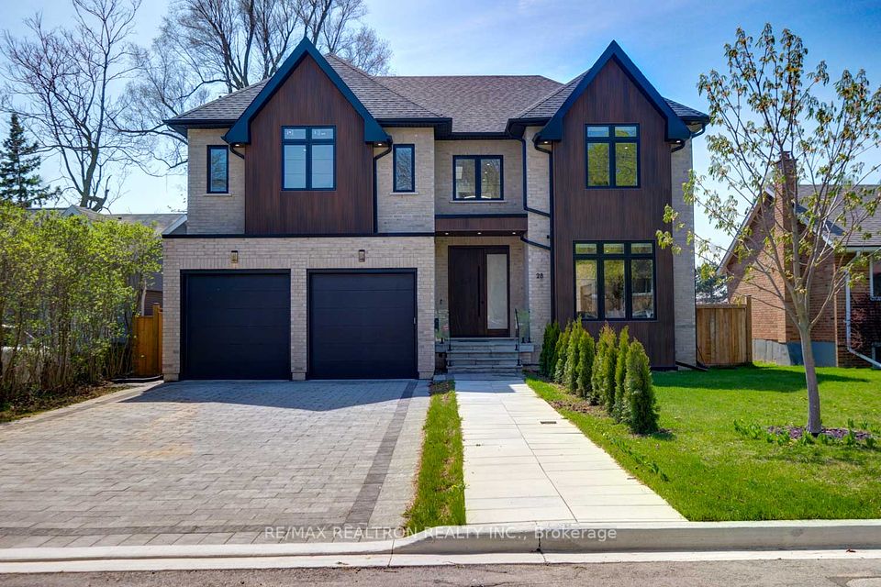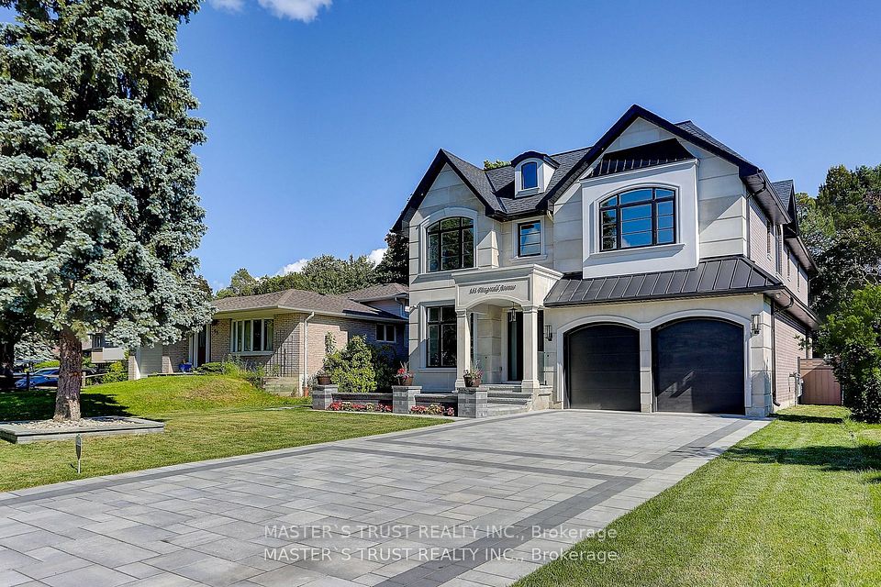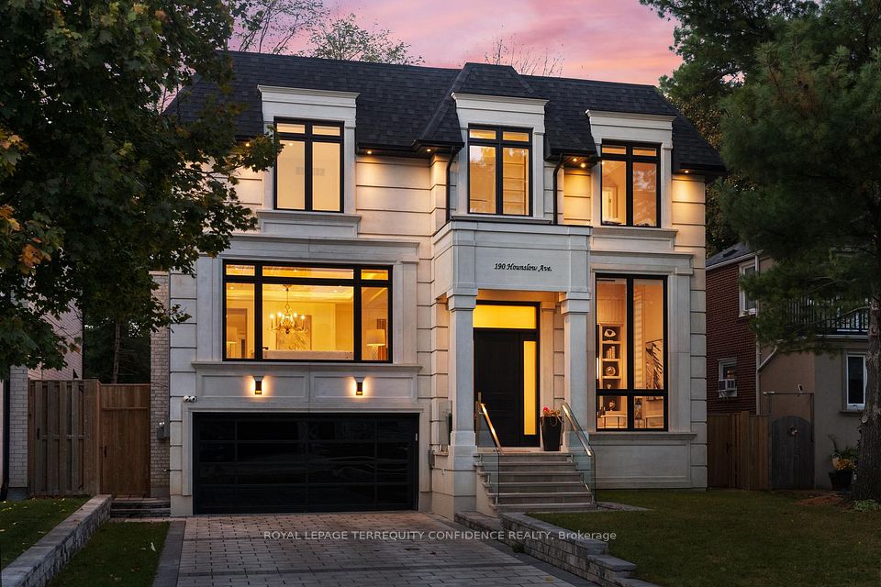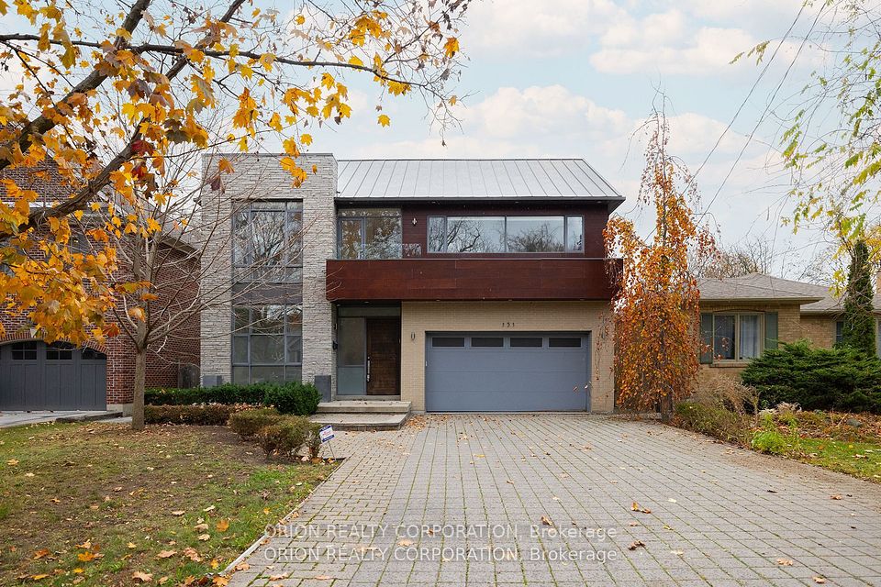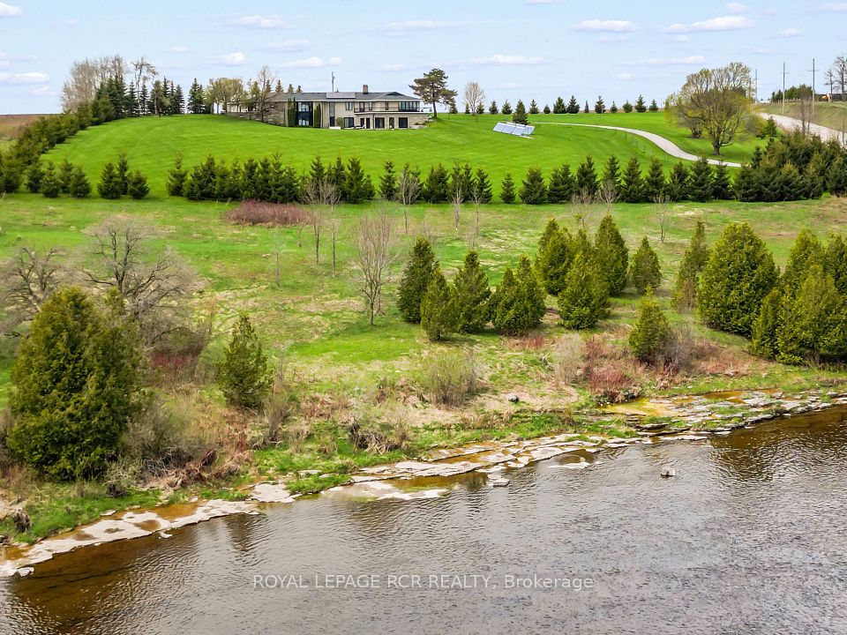$4,298,000
118 Inglewood Drive, Toronto C09, ON M4T 1H5
Property Description
Property type
Detached
Lot size
N/A
Style
3-Storey
Approx. Area
3500-5000 Sqft
Room Information
| Room Type | Dimension (length x width) | Features | Level |
|---|---|---|---|
| Recreation | 7.8 x 3.56 m | 4 Pc Bath, Broadloom | Lower |
| Living Room | 8.64 x 4.34 m | Fireplace, Hardwood Floor | Main |
| Dining Room | 4.47 x 3.89 m | Hardwood Floor | Main |
| Kitchen | 6.32 x 4.17 m | Centre Island, Hardwood Floor, 2 Pc Bath | Main |
About 118 Inglewood Drive
Spring is here! 118 Inglewood has been completely redone inside with new light and elegant décor. Please see the new photos below. Elegantly located on a rare 43 by 277 ft. ravine lot with lots a table land with country in the city privacy. On one of Moore Park s most sought after locations due to its convenient access to Yonge and St. Clair. This 3 storey 5-bedroom 5- bathroom home also offers a sublime second floor family room filled with light. The kitchen with island and breakfast room overlooks the large main floor family room, with a wall of windows, a gas fireplace and 12 ft ceilings. The lower level boasts a third recreation room with ensuite, 4-piece bathroom, the lower level also has a combination storage, furnace and laundry room.
Home Overview
Last updated
Apr 25
Virtual tour
None
Basement information
Partially Finished
Building size
--
Status
In-Active
Property sub type
Detached
Maintenance fee
$N/A
Year built
--
Additional Details
Price Comparison
Location

Angela Yang
Sales Representative, ANCHOR NEW HOMES INC.
MORTGAGE INFO
ESTIMATED PAYMENT
Some information about this property - Inglewood Drive

Book a Showing
Tour this home with Angela
I agree to receive marketing and customer service calls and text messages from Condomonk. Consent is not a condition of purchase. Msg/data rates may apply. Msg frequency varies. Reply STOP to unsubscribe. Privacy Policy & Terms of Service.






