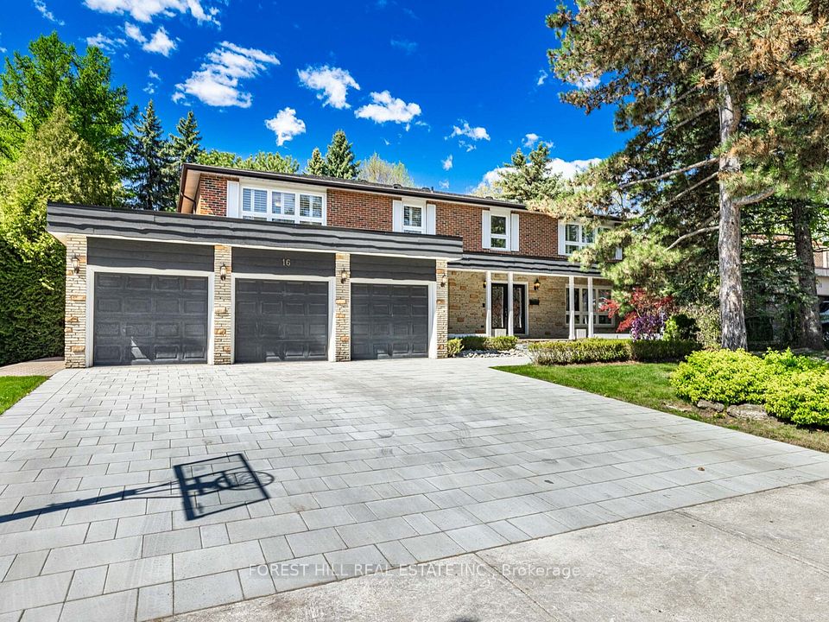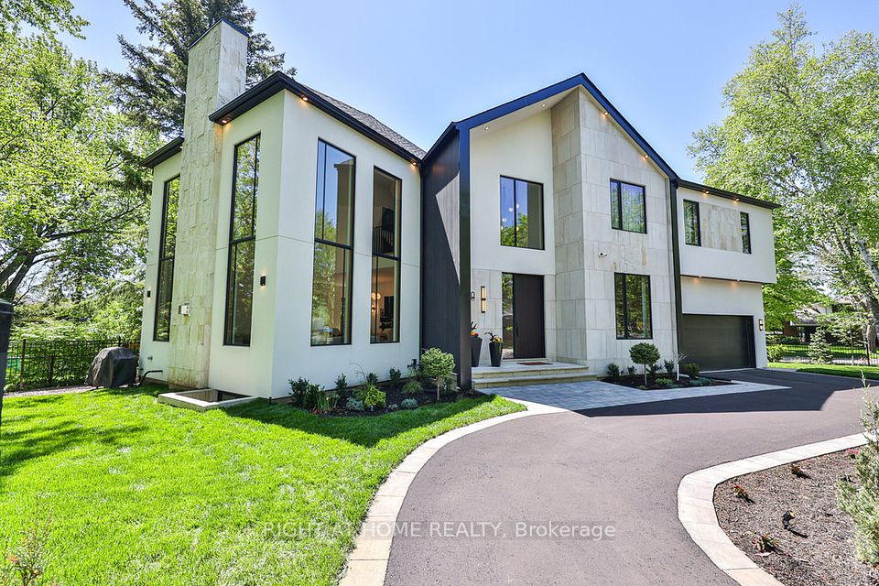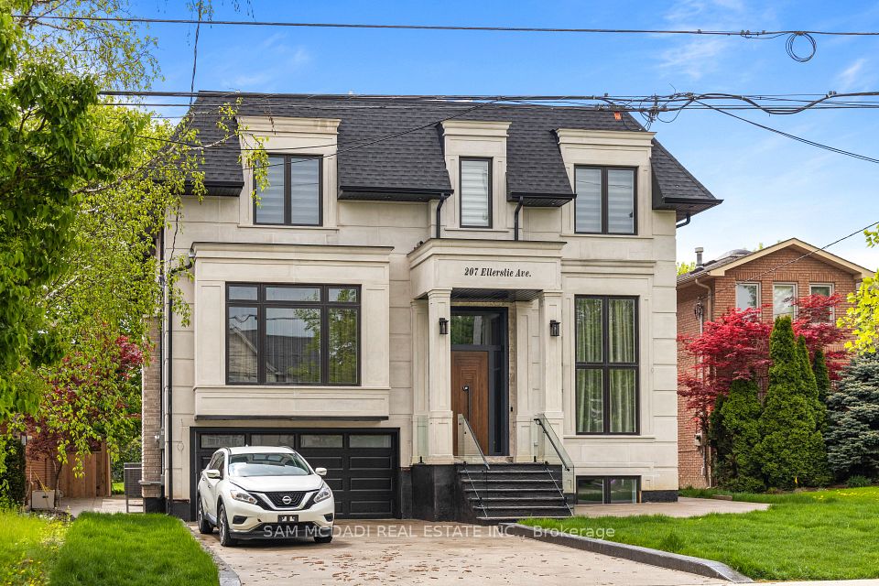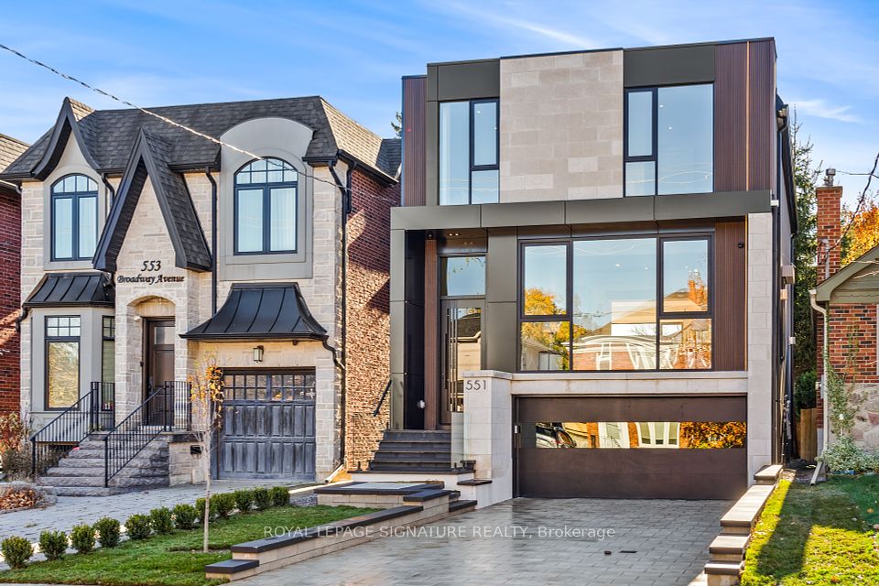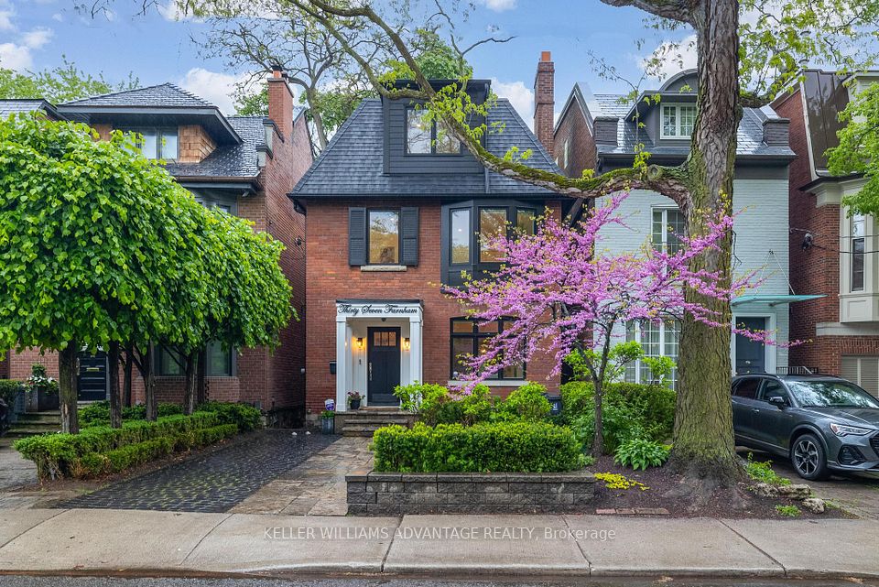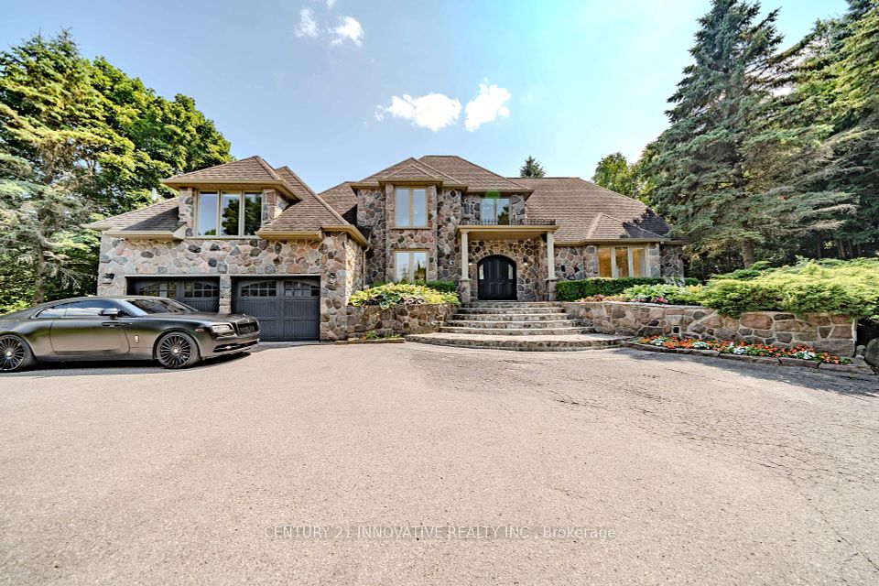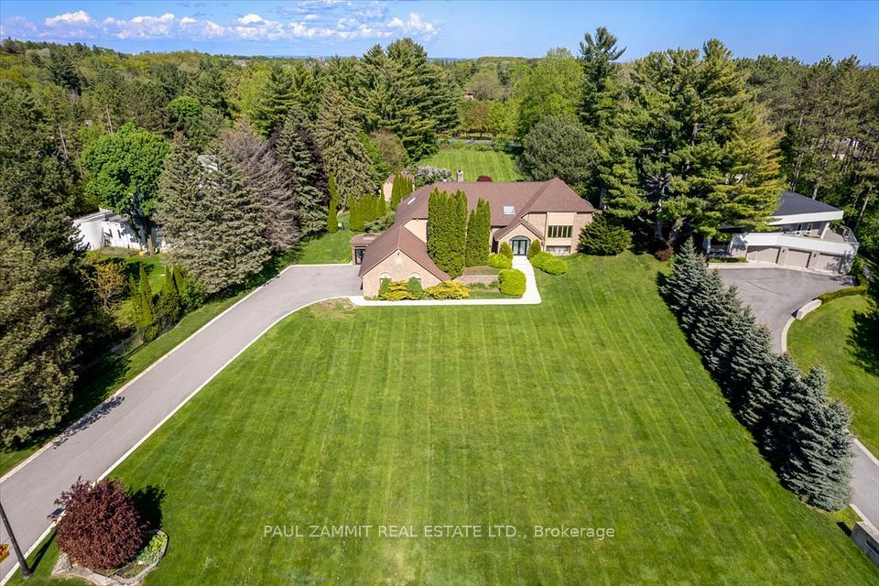$4,495,000
Last price change May 10
2 Chieftain Crescent, Toronto C12, ON M2L 2H4
Property Description
Property type
Detached
Lot size
< .50
Style
2-Storey
Approx. Area
3500-5000 Sqft
Room Information
| Room Type | Dimension (length x width) | Features | Level |
|---|---|---|---|
| Foyer | 2.6 x 2.3 m | N/A | Main |
| Living Room | 8.5 x 4.7 m | N/A | Main |
| Dining Room | 5.2 x 3.9 m | N/A | Main |
| Family Room | 5.3 x 4.6 m | N/A | Main |
About 2 Chieftain Crescent
A Spectacular Showcase Oversized Corner Lot For Your Own Creation, OR, Regenerate This Sprawling Custom-Built 4 Bedroom To Be Once Again A Real Gem. A Majestic Property In The Heart Of Fifeshire. A Prominent Toronto Builder's Family Home Since 1966 With Over 5,000 Sq.Ft. Of Living Space. The Main Floor Rooms Have Abundant Daylight In An Intelligently Designed Floor Plan. A Central Family Room Features Heritage Wood Moldings Taken From The Old Chorley Park Mansion Of Toronto. Walkout To The Pool. Large Living and Dining Rooms Are Accessed From The Stately Grand Hall Entrance. Upstairs Are 4 Bedrooms. The Corner Lot With Picturesque And Appealing Landscaping Is An Above Average Size Of 107' x 150' **EXTRAS** Extra Carved Wooden Mouldings in the Basement From The Demolition Old Chorley Park Mansion
Home Overview
Last updated
2 days ago
Virtual tour
None
Basement information
Finished, Full
Building size
--
Status
In-Active
Property sub type
Detached
Maintenance fee
$N/A
Year built
--
Additional Details
Price Comparison
Location

Angela Yang
Sales Representative, ANCHOR NEW HOMES INC.
MORTGAGE INFO
ESTIMATED PAYMENT
Some information about this property - Chieftain Crescent

Book a Showing
Tour this home with Angela
I agree to receive marketing and customer service calls and text messages from Condomonk. Consent is not a condition of purchase. Msg/data rates may apply. Msg frequency varies. Reply STOP to unsubscribe. Privacy Policy & Terms of Service.






