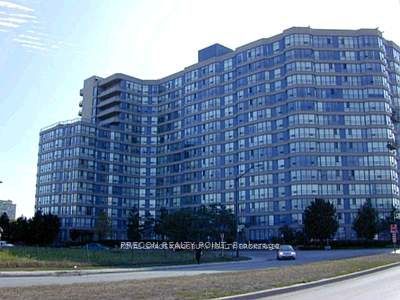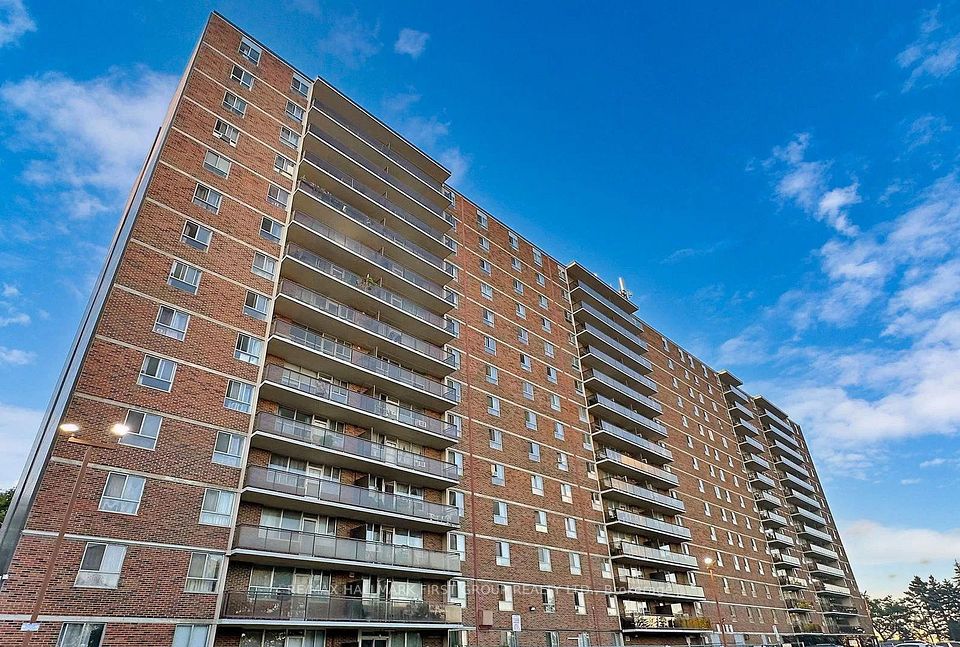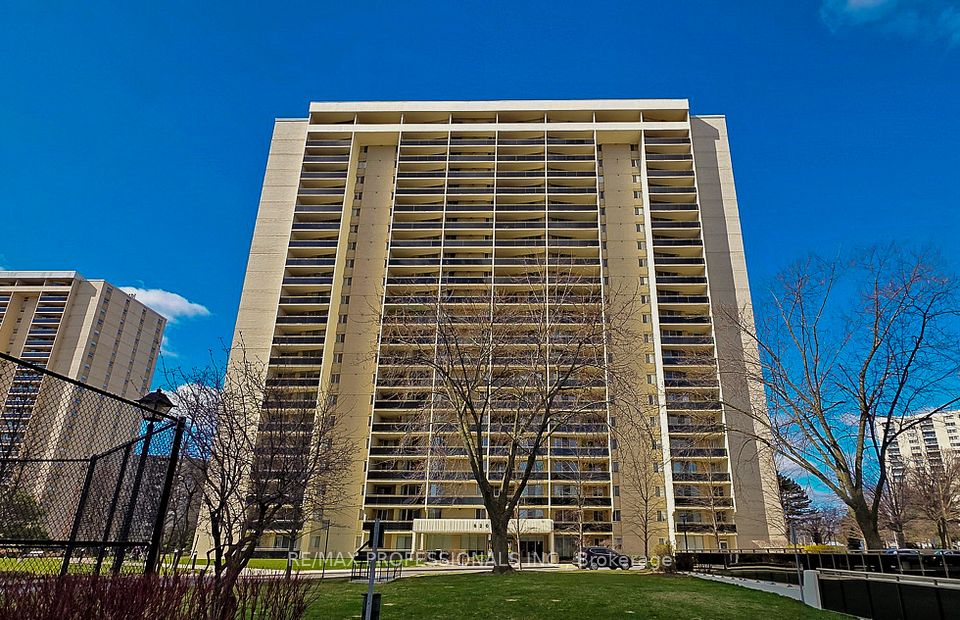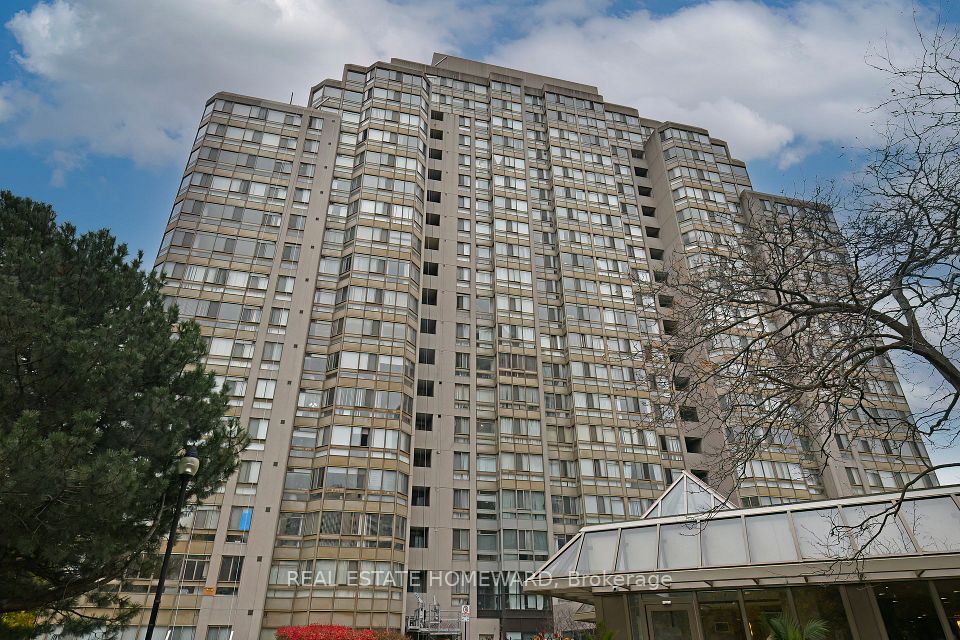$739,000
Last price change Feb 6
1010 Dundas Street, Whitby, ON L1N 0L6
Property Description
Property type
Condo Apartment
Lot size
N/A
Style
Apartment
Approx. Area
800-899 Sqft
Room Information
| Room Type | Dimension (length x width) | Features | Level |
|---|---|---|---|
| Kitchen | 3.23 x 3 m | Laminate, Combined w/Dining, Stainless Steel Appl | Flat |
| Primary Bedroom | 3.65 x 3.57 m | Laminate, 4 Pc Ensuite, Walk-In Closet(s) | Flat |
| Bedroom 2 | 3.51 x 2.74 m | Laminate, Double Closet, Large Window | Flat |
| Den | 2.7 x 2.35 m | Laminate | Flat |
About 1010 Dundas Street
Experience modern living at Harbour Ten10 Condos! This stunning 5-story development seamlessly blends contemporary architecture, beautiful landscaping, modern amenities, and spacious suites. Presenting a brand-new, never-lived-in 2-bedroom + den corner unit that can easily function asan office or a potential 3rd bedroom. Enjoy 2 full bathrooms, underground parking, and 920 sqftof total living space854 sqft interior plus a 66 sqft balcony. This bright northeast-facing unit features brand-new stainless steel appliances (stove, fridge, dishwasher, microwave),quartz kitchen countertops, a balcony, and an ensuite stackable washer and dryer. Building amenities include a cozy lobby lounge with a fireplace, a game room, a social lounge/party room with BBQ terrace access, a relaxation "Imaginarium" room, a Zen yoga space, a green space playground, a fully equipped fitness gym, and a virtual concierge. Located in a prime Whitby area with transit at your doorstep and close to shopping, dining, parks, trails, and Highways407, 401, and 412. Just an 8-minute drive to the Whitby GO Station and 17 minutes to Ontario Tech University and Durham College. Dont miss this opportunity to make Harbour Ten10 Condos your home! **EXTRAS** Stainless Steel Fridge, Stove, Dishwasher, Microwave Hood Fan, Stackable Washer & Dryer, All Existing Mirrors & Electrical Light Fixtures.
Home Overview
Last updated
4 days ago
Virtual tour
None
Basement information
None
Building size
--
Status
In-Active
Property sub type
Condo Apartment
Maintenance fee
$593.4
Year built
--
Additional Details
Price Comparison
Location

Shally Shi
Sales Representative, Dolphin Realty Inc
MORTGAGE INFO
ESTIMATED PAYMENT
Some information about this property - Dundas Street

Book a Showing
Tour this home with Shally ✨
I agree to receive marketing and customer service calls and text messages from Condomonk. Consent is not a condition of purchase. Msg/data rates may apply. Msg frequency varies. Reply STOP to unsubscribe. Privacy Policy & Terms of Service.













