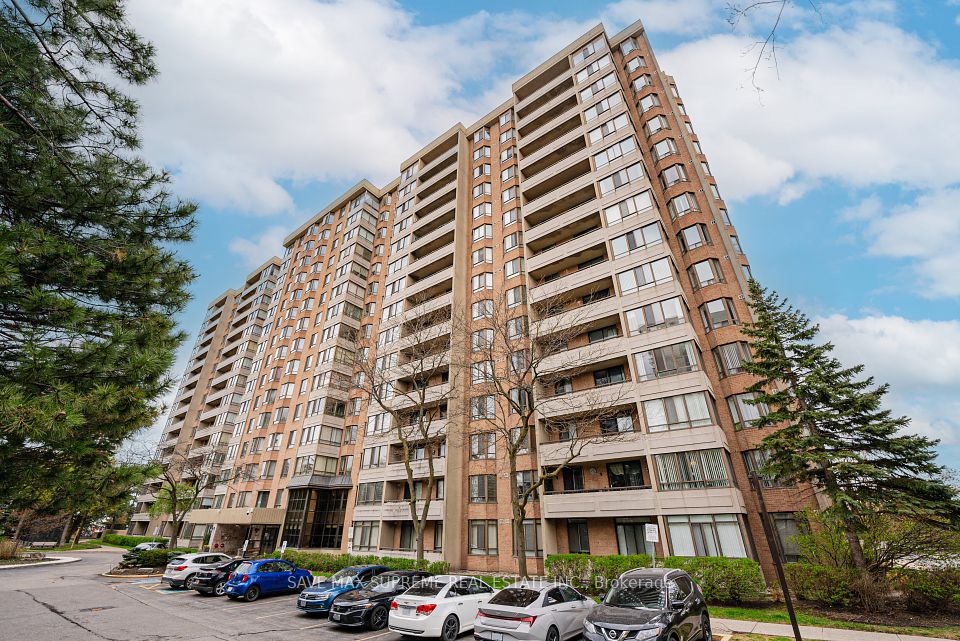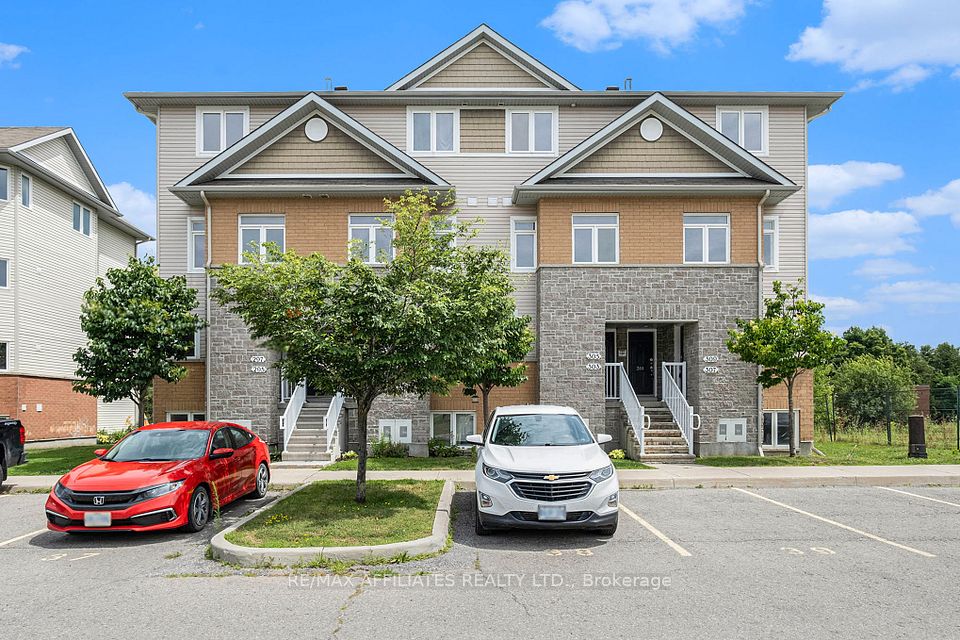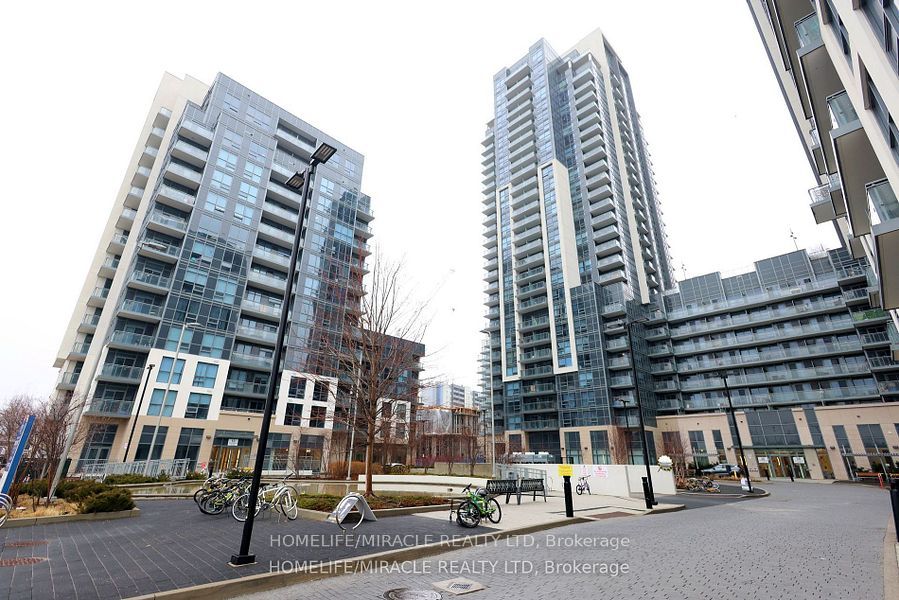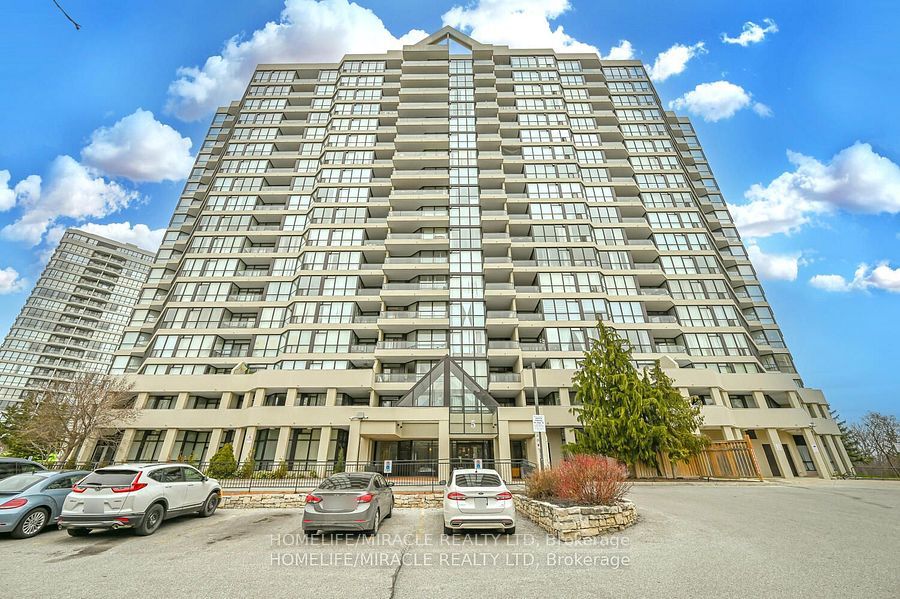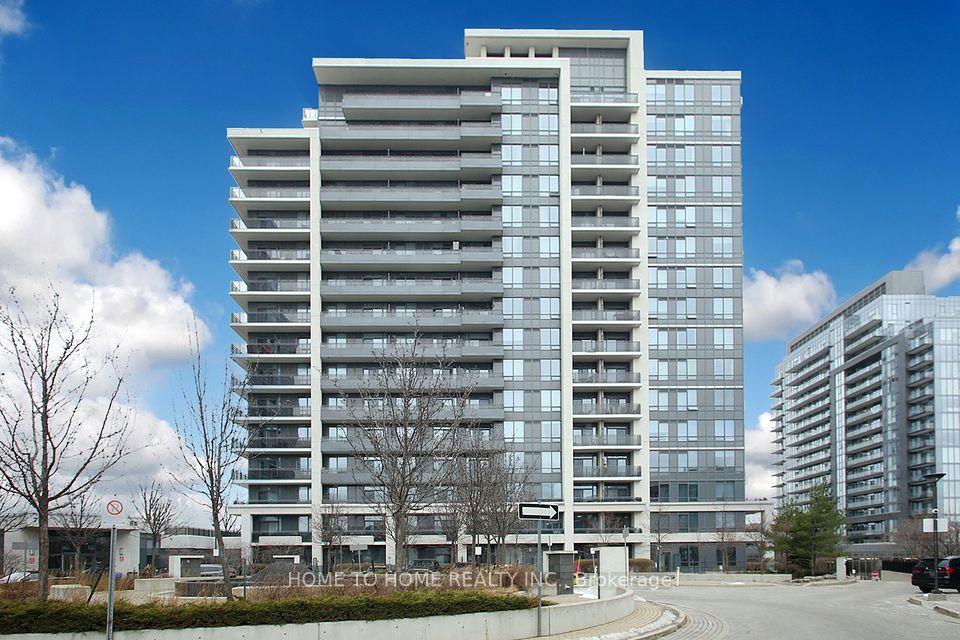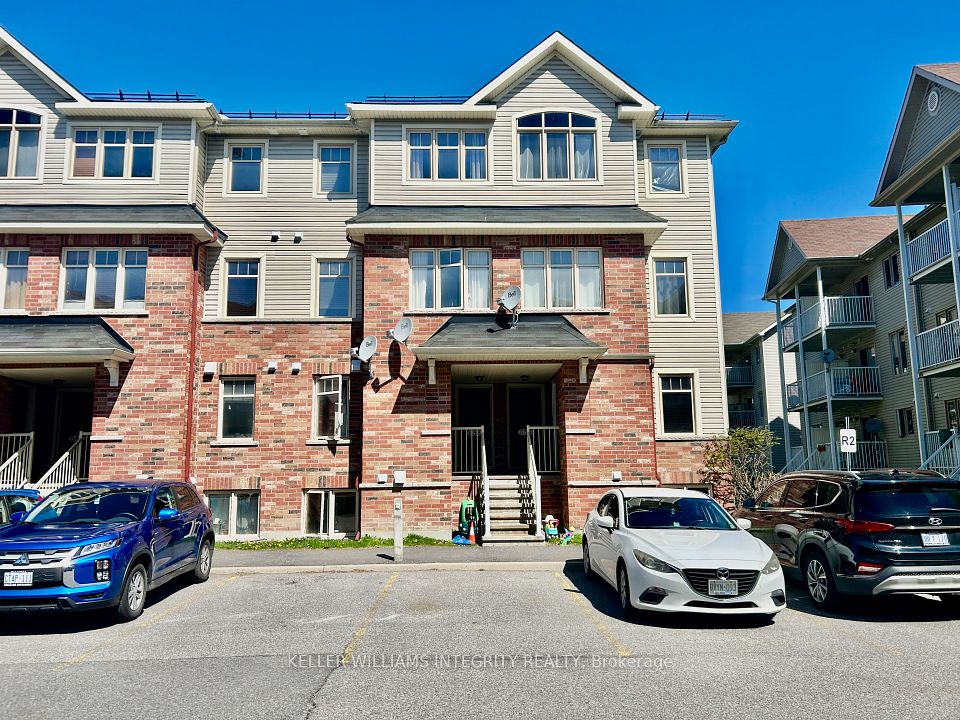$559,000
250 Webb Drive, Mississauga, ON L5B 3Z4
Property Description
Property type
Condo Apartment
Lot size
N/A
Style
Apartment
Approx. Area
1000-1199 Sqft
Room Information
| Room Type | Dimension (length x width) | Features | Level |
|---|---|---|---|
| Living Room | 6.2 x 4.54 m | Hardwood Floor, Combined w/Dining, Open Concept | Ground |
| Dining Room | 6.2 x 4.54 m | Hardwood Floor, Formal Rm | Ground |
| Kitchen | 3.18 x 2.42 m | Stainless Steel Appl, Granite Counters | Ground |
| Primary Bedroom | 4.25 x 3.33 m | 4 Pc Ensuite, Hardwood Floor | Ground |
About 250 Webb Drive
2 Bedroom + Den + Pantry + 2 Bath + 2 Parking + Big Storage Locker. Prime Location Odyssey Building- in the heart of Mississauga City Centre / Square One Mall and Celebration Square. Almost 1153SQ.FT.Living Space: Large open-concept living & dining area, Kitchen: Modern with granite countertops & new appliances, Elegant laminate/Wood floors throughout.24/7 Concierge & Security, Indoor Swimming Pool& Hot Tub Fully Equipped Gym & Exercise Room, Tennis and Squash Court & Table Tennis, Billiards &Games Room, Party/Meeting Room, Visitor Parking. Fairview Public School (Elementary),St. Philip Elementary School (Catholic),Father Michael Goetz Secondary School (Catholic)University of Toronto Mississauga (UTM) 10 min drive.
Home Overview
Last updated
Apr 26
Virtual tour
None
Basement information
None
Building size
--
Status
In-Active
Property sub type
Condo Apartment
Maintenance fee
$1,086.07
Year built
--
Additional Details
Price Comparison
Location

Angela Yang
Sales Representative, ANCHOR NEW HOMES INC.
MORTGAGE INFO
ESTIMATED PAYMENT
Some information about this property - Webb Drive

Book a Showing
Tour this home with Angela
I agree to receive marketing and customer service calls and text messages from Condomonk. Consent is not a condition of purchase. Msg/data rates may apply. Msg frequency varies. Reply STOP to unsubscribe. Privacy Policy & Terms of Service.

